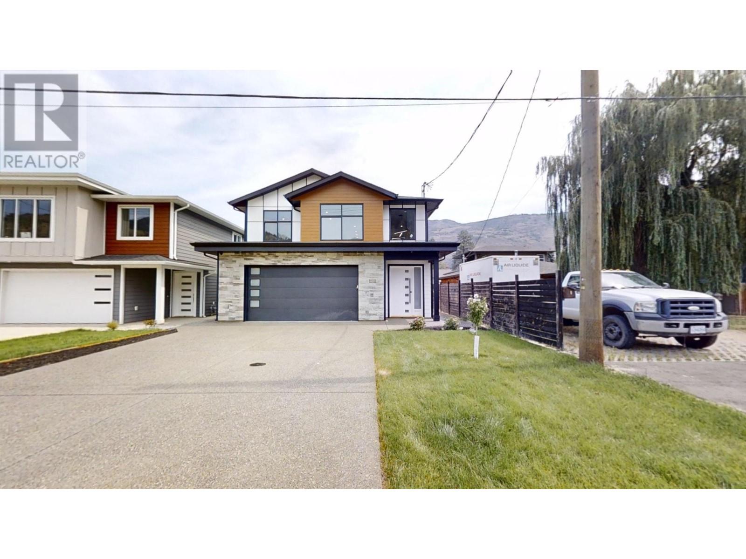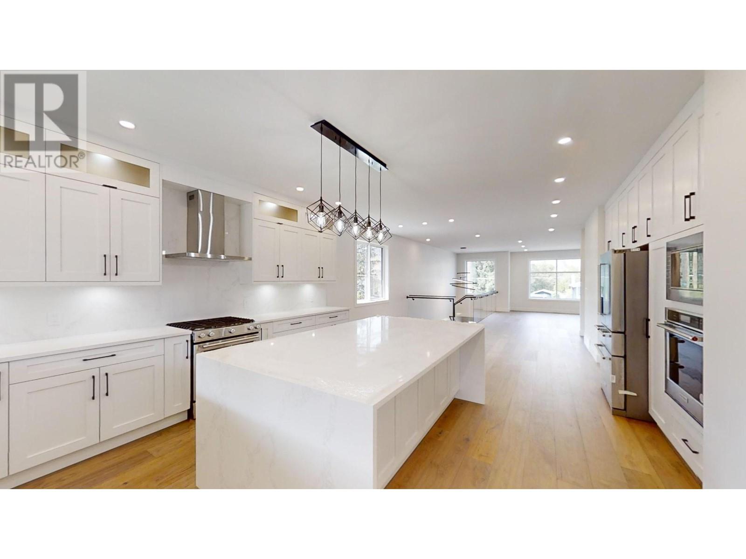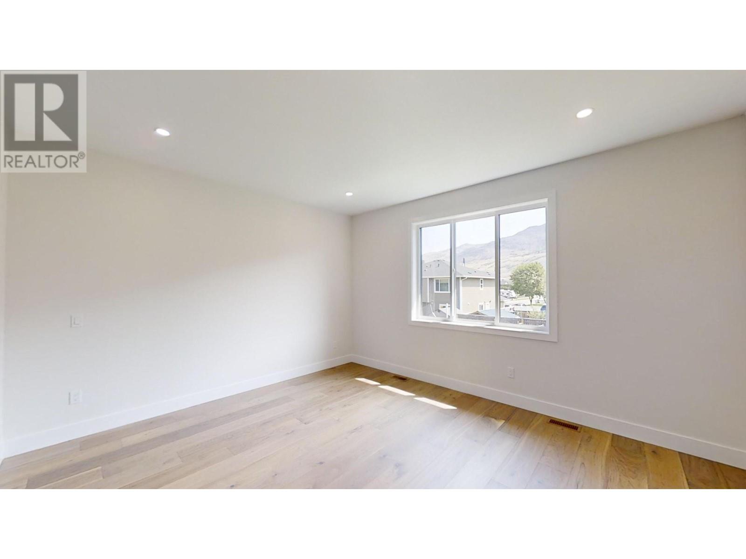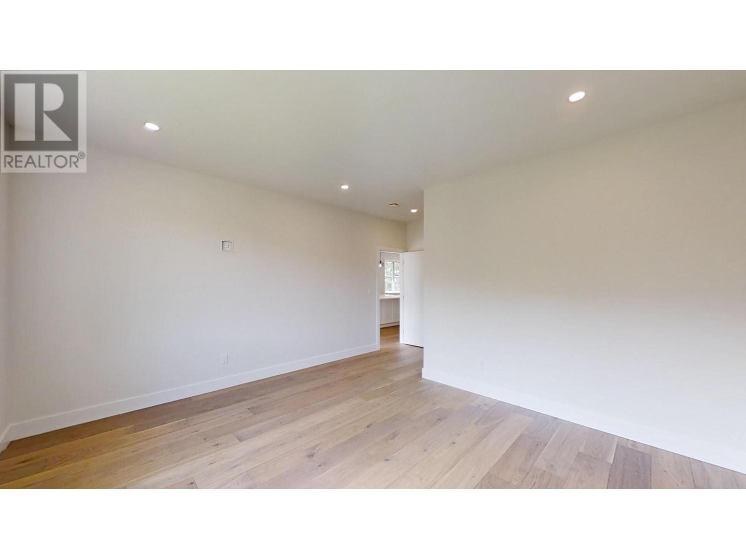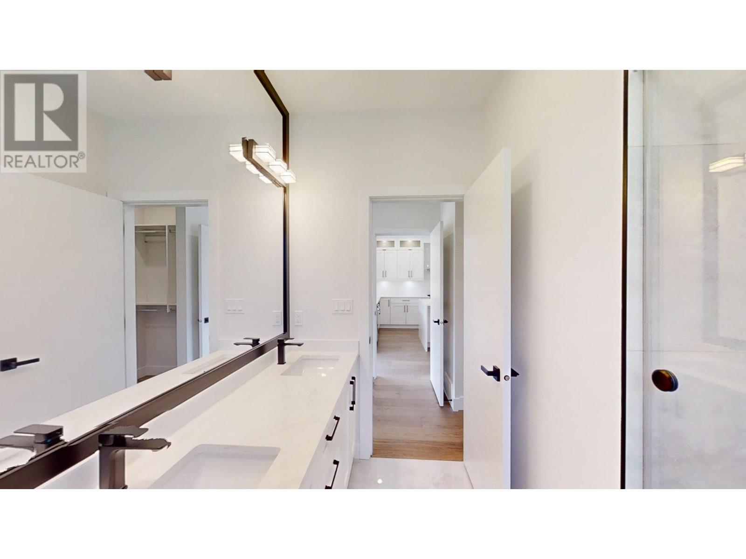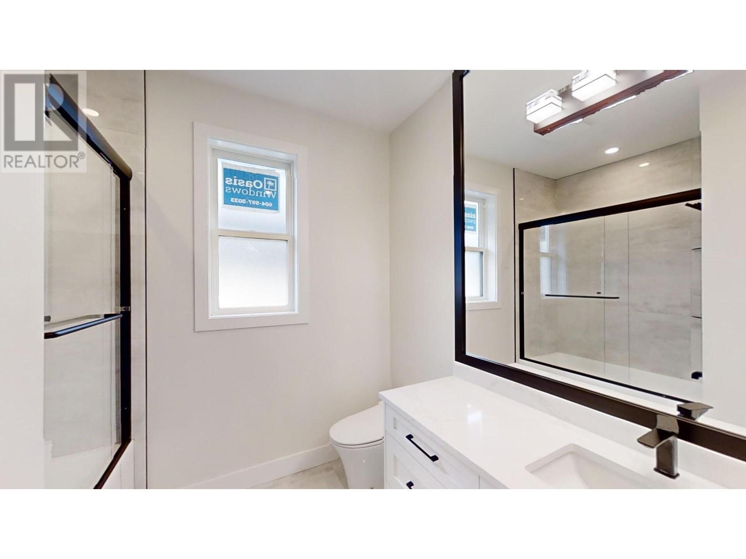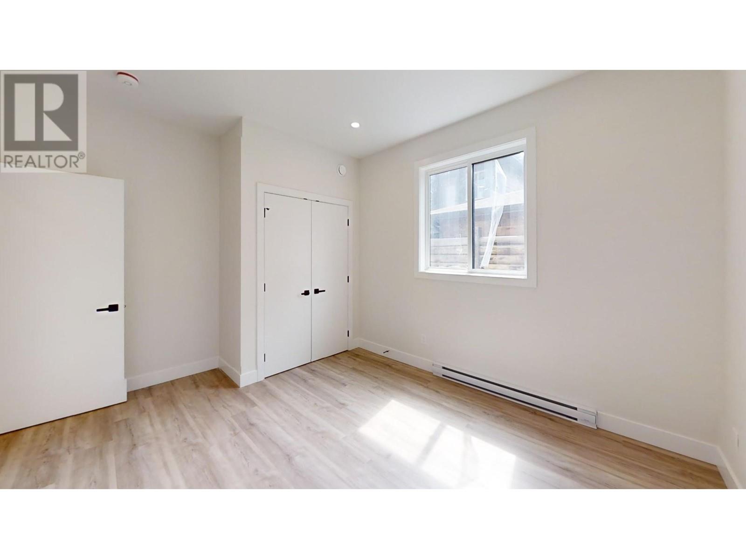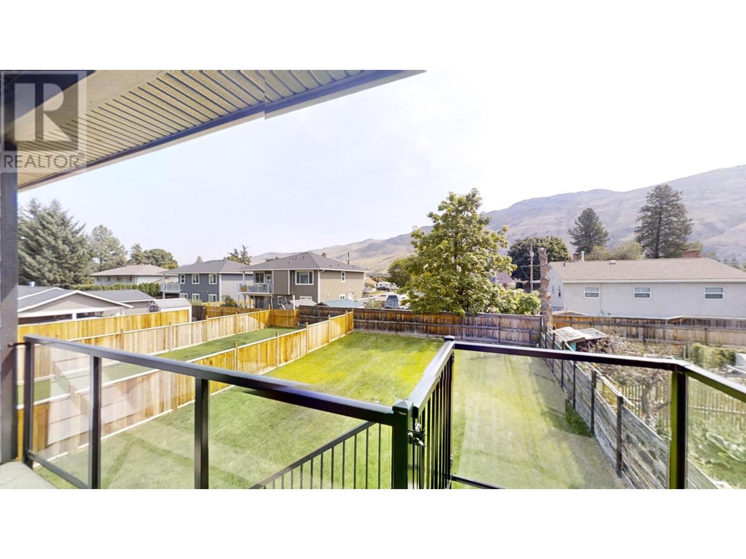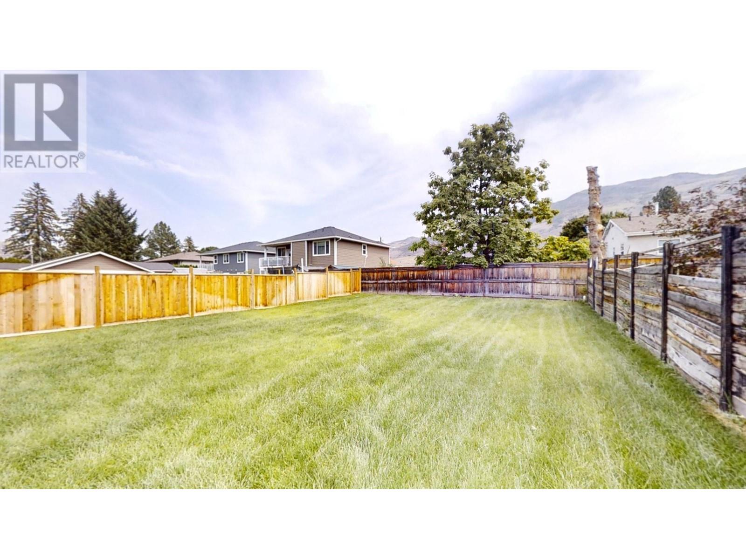2967 Gilbert Road Kamloops, British Columbia V2B 7A9
$1,070,000
Welcome to this stunning, custom-built modern home located in a highly sought-after, family-oriented neighborhood. This move-in-ready gem boasts a spacious floor plan with a total of 5 bedrooms and 4 bathrooms. Fully Finished Up and Down with impeccable finishes throughout the home. Legal One-Bedroom Suite is ideal for rental income or multi-generational living. Features 3 spacious bedrooms, with a fourth bedroom located in the fully finished basement. Equipped with top-of-the-line KitchenAid appliances, quartz countertops, a large island, and elegant maple cabinets. Beautiful engineered hardwood floors add a touch of sophistication. Durable Hardy board siding ensures low maintenance and long-lasting quality. Fully landscaped yard with underground sprinklers, perfect for easy maintenance and enjoying outdoor activities. This quality-built home combines luxury and functionality, making it the perfect place for you and your family to call home. All measures approx. (id:61048)
Property Details
| MLS® Number | 10332408 |
| Property Type | Single Family |
| Neigbourhood | Westsyde |
| Parking Space Total | 2 |
Building
| Bathroom Total | 4 |
| Bedrooms Total | 5 |
| Basement Type | Full |
| Constructed Date | 2024 |
| Construction Style Attachment | Detached |
| Exterior Finish | Composite Siding |
| Fireplace Fuel | Gas |
| Fireplace Present | Yes |
| Fireplace Type | Unknown |
| Flooring Type | Mixed Flooring |
| Heating Type | Forced Air, See Remarks |
| Roof Material | Asphalt Shingle |
| Roof Style | Unknown |
| Stories Total | 2 |
| Size Interior | 2,729 Ft2 |
| Type | House |
| Utility Water | Municipal Water |
Parking
| Attached Garage | 2 |
Land
| Acreage | No |
| Sewer | Municipal Sewage System |
| Size Irregular | 0.14 |
| Size Total | 0.14 Ac|under 1 Acre |
| Size Total Text | 0.14 Ac|under 1 Acre |
| Zoning Type | Unknown |
Rooms
| Level | Type | Length | Width | Dimensions |
|---|---|---|---|---|
| Basement | Laundry Room | 7'9'' x 6'2'' | ||
| Basement | Living Room | 18'5'' x 14'0'' | ||
| Basement | Bedroom | 11'0'' x 11'5'' | ||
| Basement | Kitchen | 18'5'' x 11'2'' | ||
| Basement | Dining Room | 18'5'' x 9'0'' | ||
| Basement | 4pc Ensuite Bath | Measurements not available | ||
| Basement | 3pc Bathroom | Measurements not available | ||
| Main Level | Bedroom | 12'5'' x 11'0'' | ||
| Main Level | Bedroom | 14'11'' x 15'0'' | ||
| Main Level | Primary Bedroom | 15'5'' x 14'11'' | ||
| Main Level | Bedroom | 10'0'' x 14'6'' | ||
| Main Level | Family Room | 19'5'' x 17'10'' | ||
| Main Level | Kitchen | 17'0'' x 20'0'' | ||
| Main Level | Dining Room | 17'0'' x 11'0'' | ||
| Main Level | 4pc Ensuite Bath | Measurements not available | ||
| Main Level | 4pc Bathroom | Measurements not available |
https://www.realtor.ca/real-estate/27809715/2967-gilbert-road-kamloops-westsyde
Contact Us
Contact us for more information
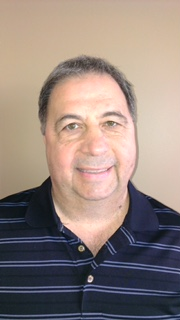
Frank Salituro
322 Seymour Street
Kamloops, British Columbia V2C 2G2
(250) 374-3022
(250) 828-2866
