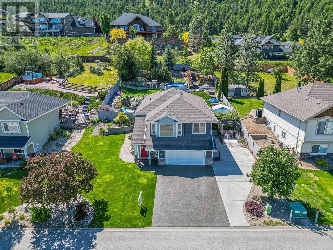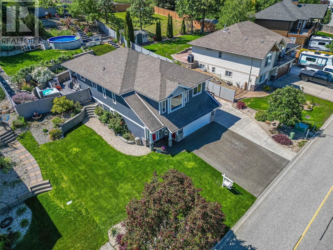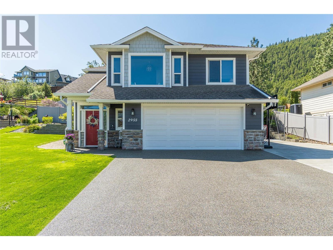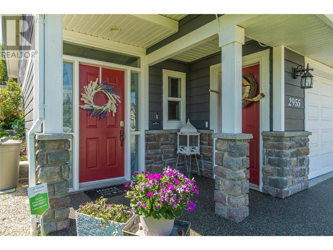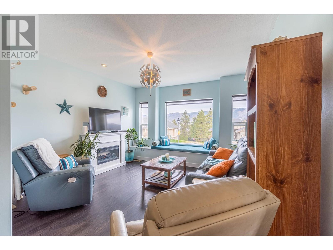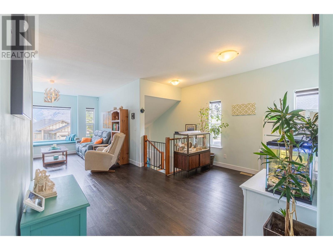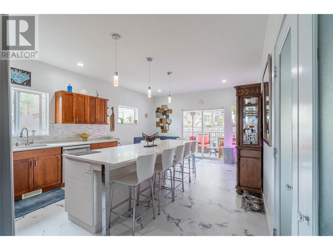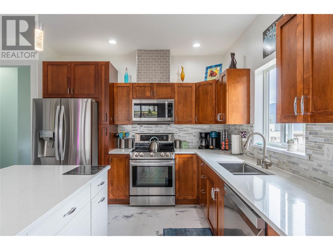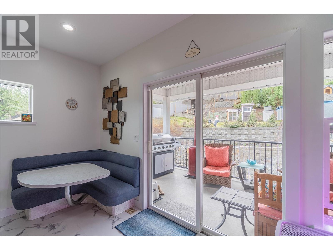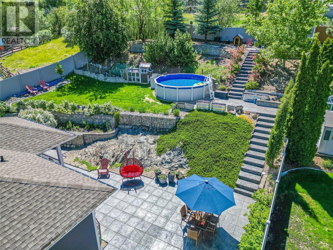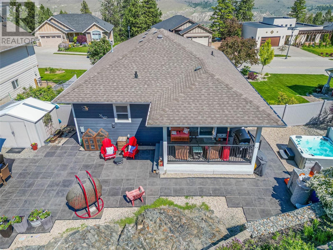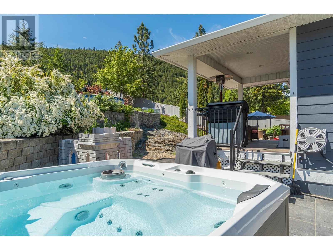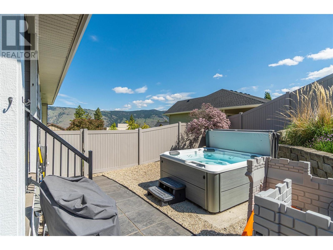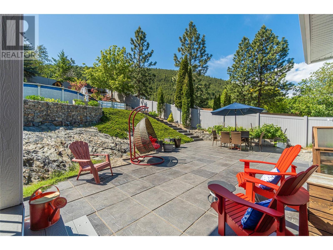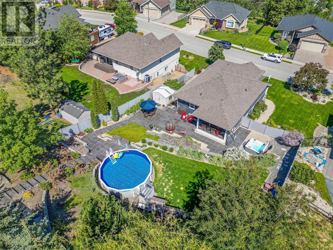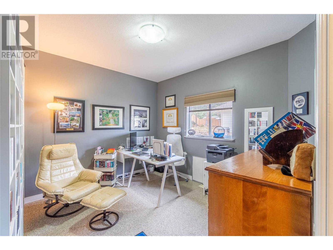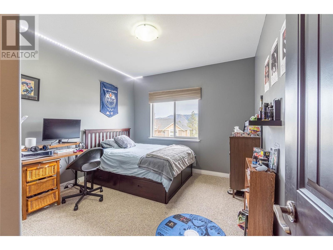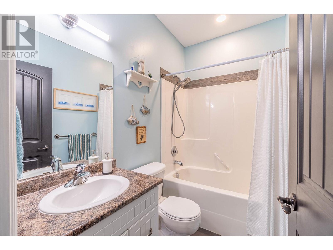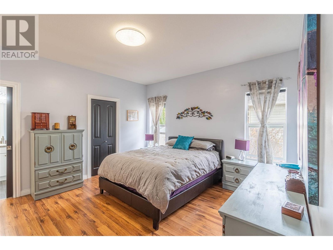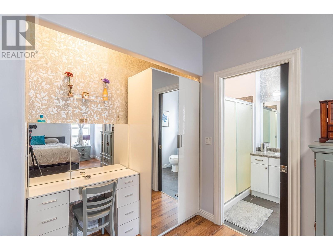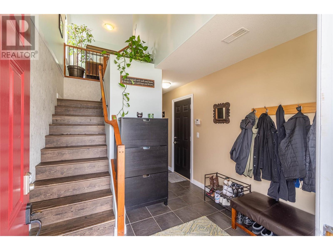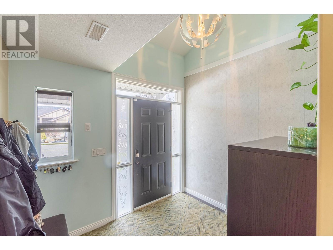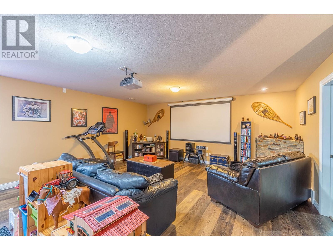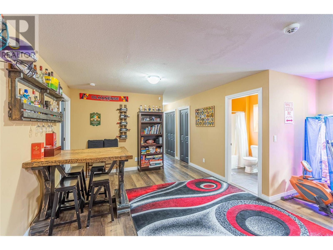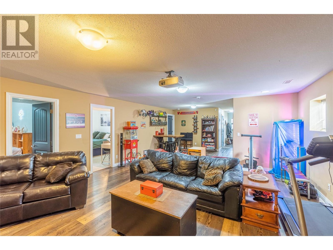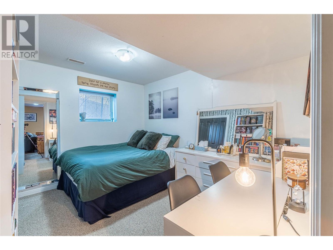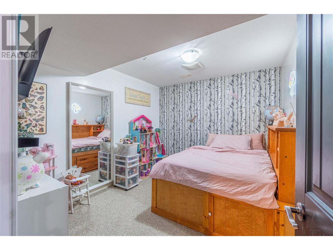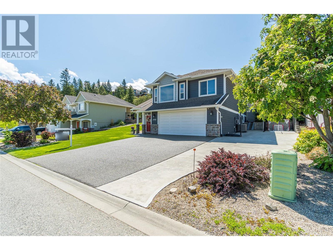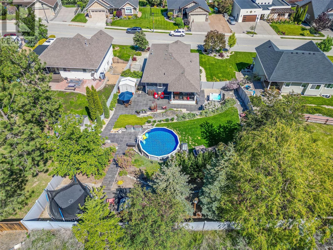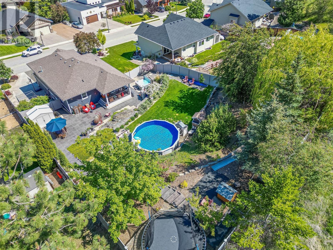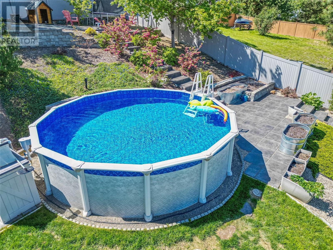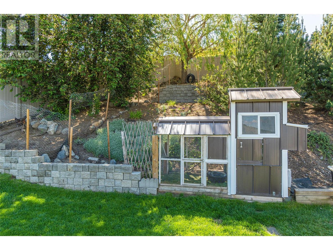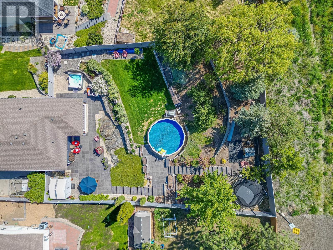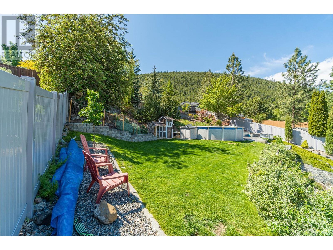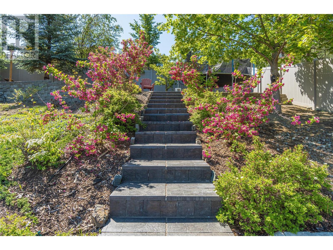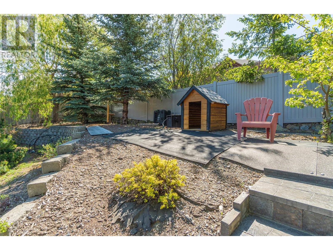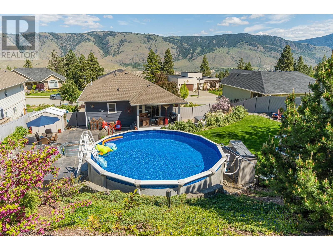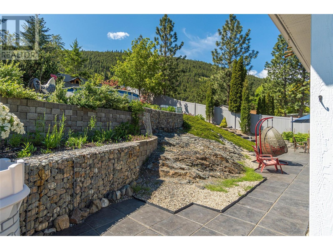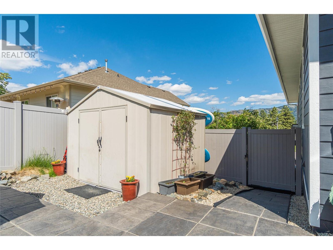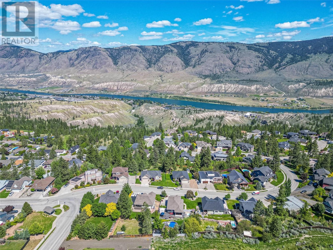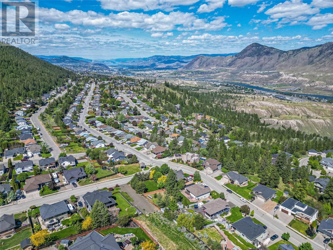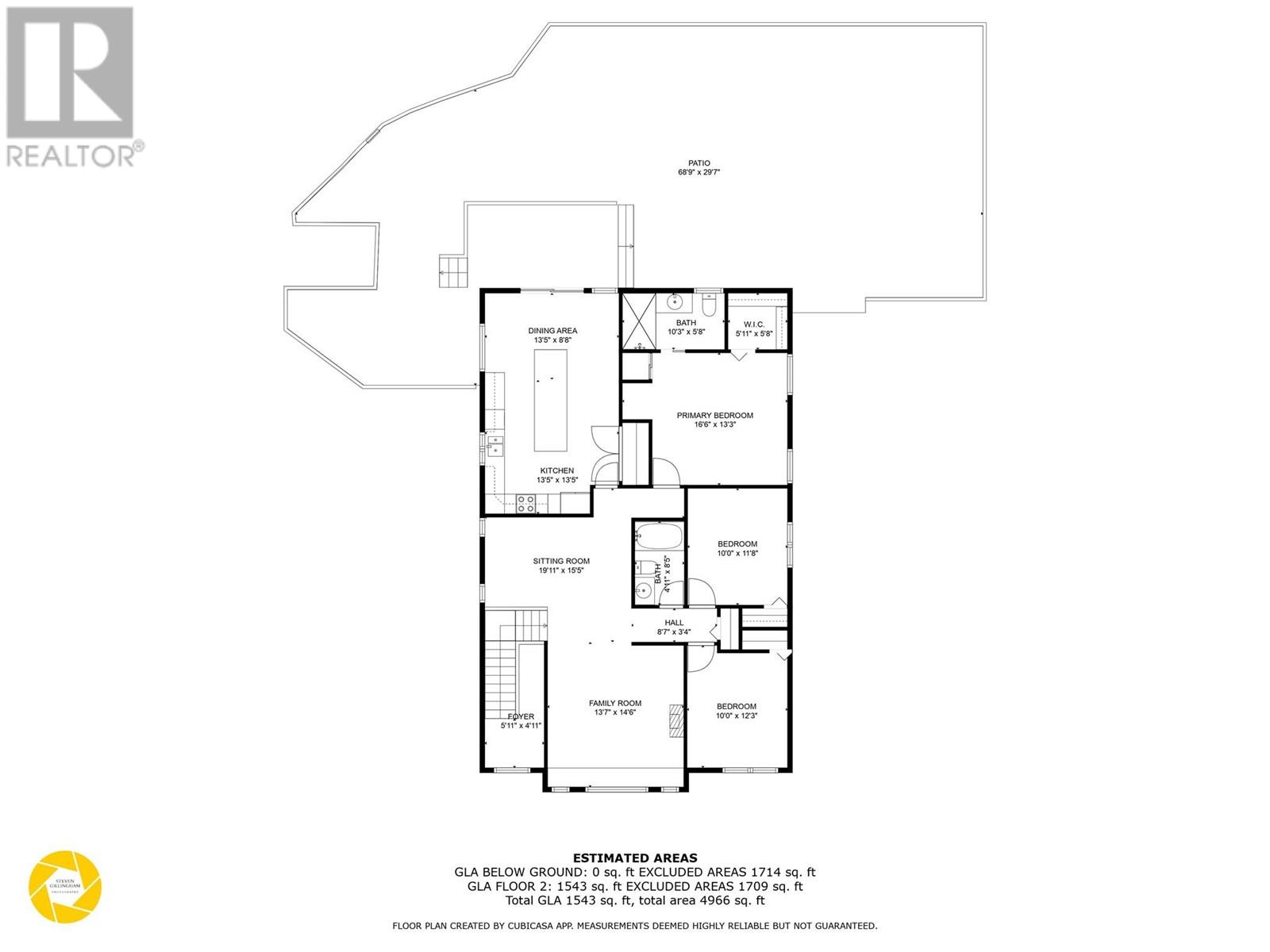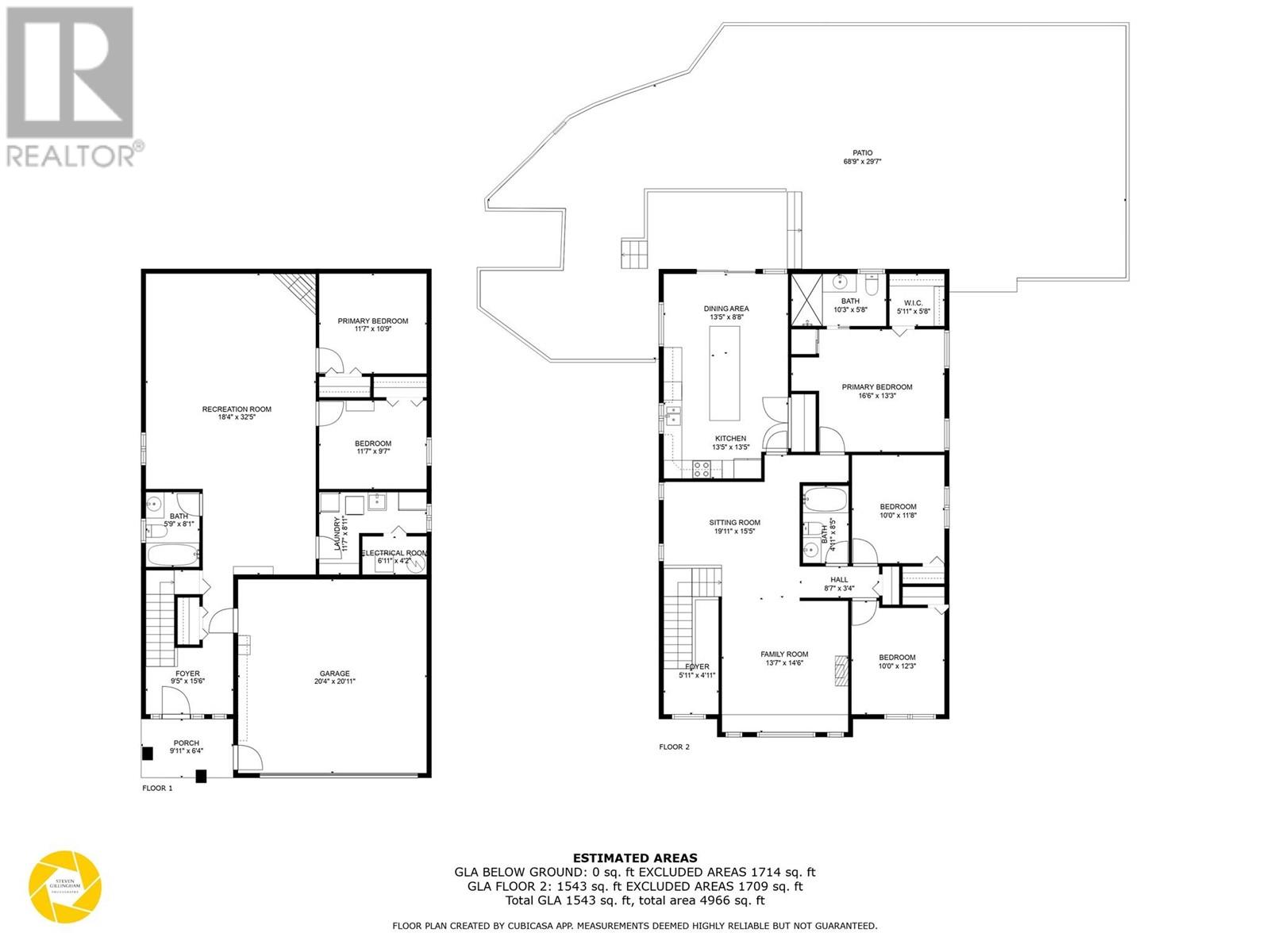2955 Kicking Horse Drive Kamloops, British Columbia V2E 2L8
$1,111,000
Welcome to 2955 Kicking Horse Drive, located in one of the most prestigious and desirable neighbourhoods in Kamloops “The Benchlands” in Juniper. This well cared for 4 bedroom + den, 3 bathroom family home is situated on a beautifully landscaped .31-acre private lot with an above-ground swimming pool, hot tub, and expansive stamped concrete patio, making it ideal for relaxation & enjoyment. The main flr features a bright & inviting living rm with a built-in window seat to take in the breathtaking mtn views. The spacious kitchen features stainless steel appliances, ample cupboards & storage space with an impressive 10’ kitchen island with quartz countertops, pantry & built-in dining banquette & table. The kitchen area opens up to a gorgeous terraced backyard offering plenty of space to plant your dream garden & a coup for your future chickens if desired. Enjoy the large covered deck that leads to the private hot tub area. The lower level features a lg family rm with a home theatre & games area. There is also a nice sized bdrm, den, laundry rm, 4pc bath & access to the 2 car garage. Recent updates include; a/c, kitchen island, vinyl fencing, flooring, paint, light fixtures, Sierra stone driveway, exterior of the home painted, new pool liner, pump & filter, & the driveway was extended to allow for RV Parking. Conveniently located close to Juniper Elementary, bus routes, hiking trails, the Juniper Market and the Kamloops Bike Ranch. Call today to book your private viewing! (id:61048)
Property Details
| MLS® Number | 10342231 |
| Property Type | Single Family |
| Neigbourhood | Juniper Ridge |
| Amenities Near By | Public Transit, Recreation, Schools |
| Features | Private Setting, Central Island |
| Parking Space Total | 2 |
| Pool Type | Above Ground Pool |
Building
| Bathroom Total | 3 |
| Bedrooms Total | 4 |
| Appliances | Refrigerator, Dishwasher, Washer & Dryer |
| Constructed Date | 2005 |
| Construction Style Attachment | Detached |
| Cooling Type | Central Air Conditioning |
| Flooring Type | Mixed Flooring |
| Heating Type | Forced Air, See Remarks |
| Roof Material | Asphalt Shingle |
| Roof Style | Unknown |
| Stories Total | 1 |
| Size Interior | 2,920 Ft2 |
| Type | House |
| Utility Water | Municipal Water |
Parking
| See Remarks | |
| Attached Garage | 2 |
Land
| Acreage | No |
| Fence Type | Fence |
| Land Amenities | Public Transit, Recreation, Schools |
| Landscape Features | Landscaped, Underground Sprinkler |
| Sewer | Municipal Sewage System |
| Size Irregular | 0.31 |
| Size Total | 0.31 Ac|under 1 Acre |
| Size Total Text | 0.31 Ac|under 1 Acre |
| Zoning Type | Unknown |
Rooms
| Level | Type | Length | Width | Dimensions |
|---|---|---|---|---|
| Lower Level | Foyer | 9'5'' x 15'6'' | ||
| Lower Level | Laundry Room | 11'7'' x 8'11'' | ||
| Lower Level | 4pc Bathroom | Measurements not available | ||
| Lower Level | Den | 11'7'' x 10'9'' | ||
| Lower Level | Bedroom | 11'7'' x 9'7'' | ||
| Lower Level | Family Room | 18'4'' x 13'5'' | ||
| Main Level | 4pc Bathroom | Measurements not available | ||
| Main Level | Bedroom | 10' x 11'8'' | ||
| Main Level | Bedroom | 10' x 12'3'' | ||
| Main Level | 3pc Ensuite Bath | Measurements not available | ||
| Main Level | Primary Bedroom | 16'6'' x 13'3'' | ||
| Main Level | Kitchen | 13'5'' x 13'5'' | ||
| Main Level | Dining Room | 19'11'' x 15'5'' | ||
| Main Level | Living Room | 13'7'' x 14'6'' |
https://www.realtor.ca/real-estate/28133459/2955-kicking-horse-drive-kamloops-juniper-ridge
Contact Us
Contact us for more information

Lisa Villamo
Personal Real Estate Corporation
7 - 1315 Summit Dr.
Kamloops, British Columbia V2C 5R9
(250) 869-0101
