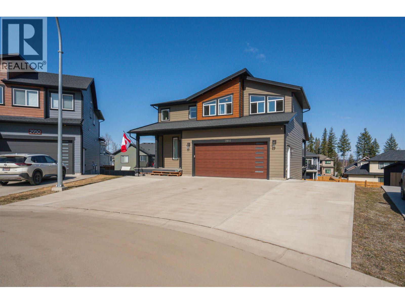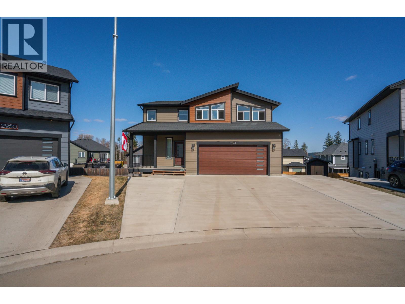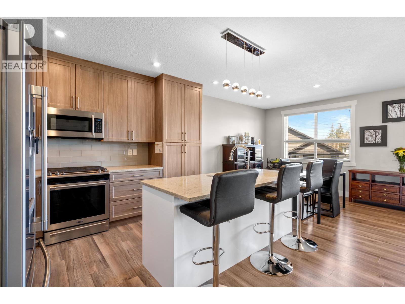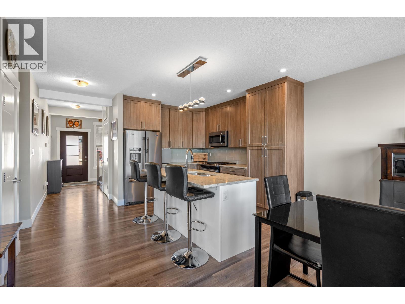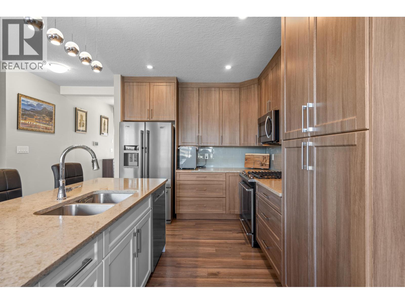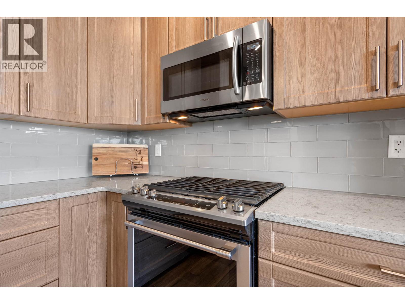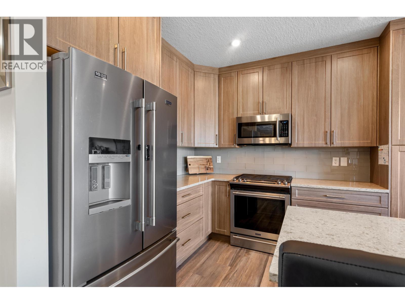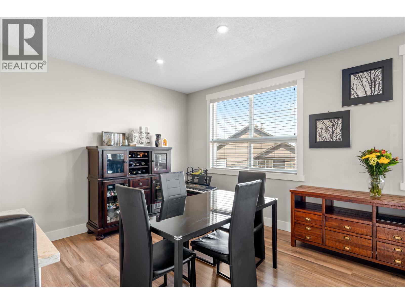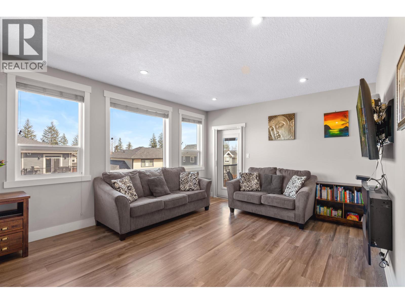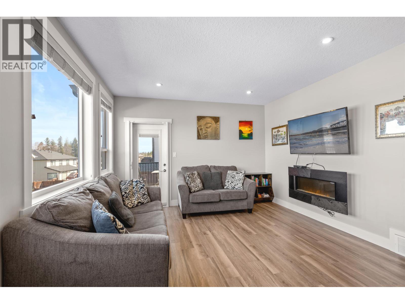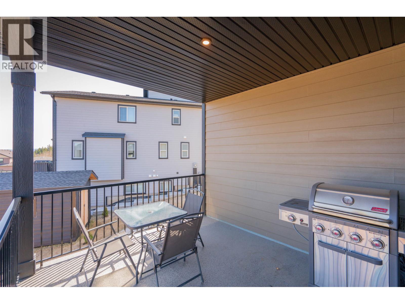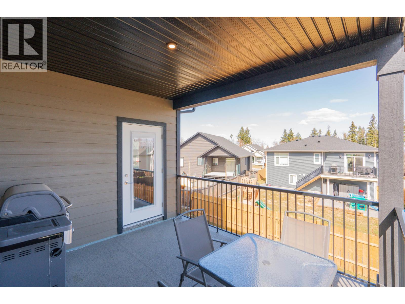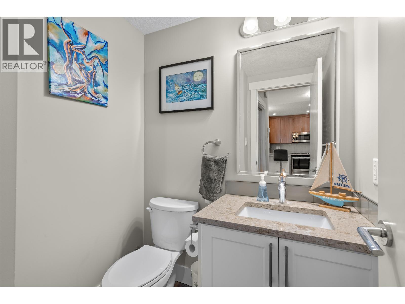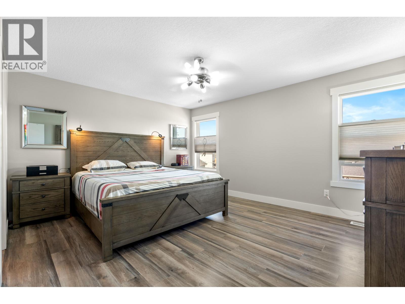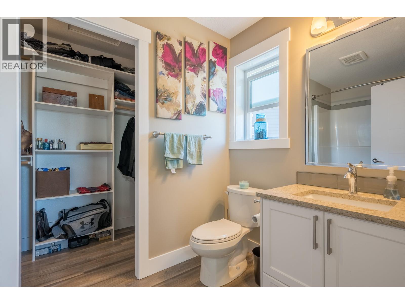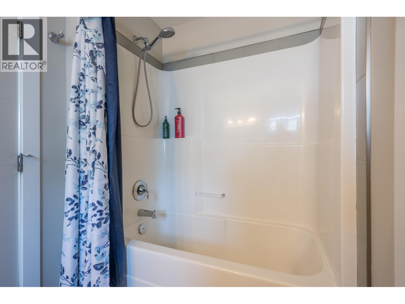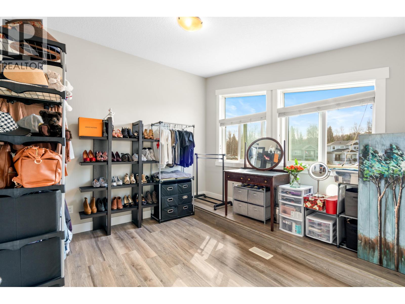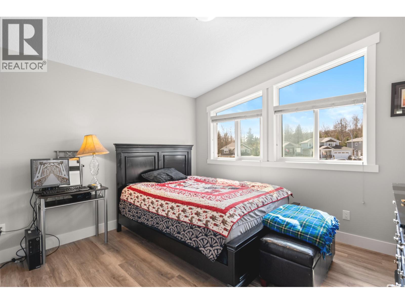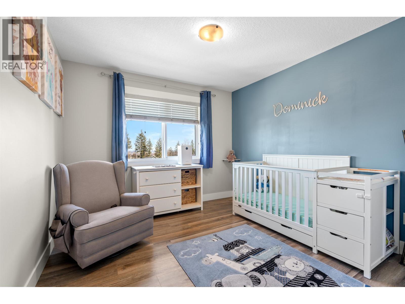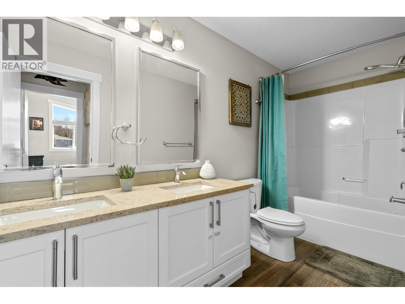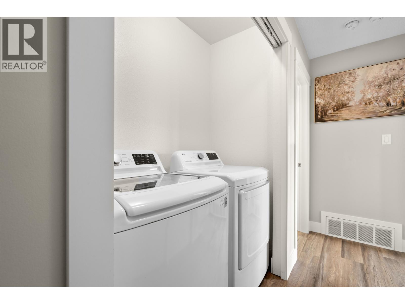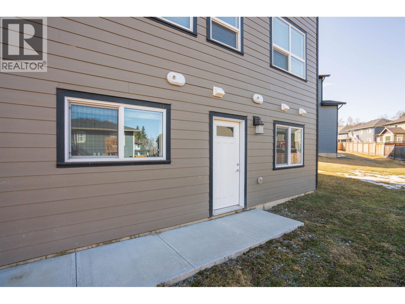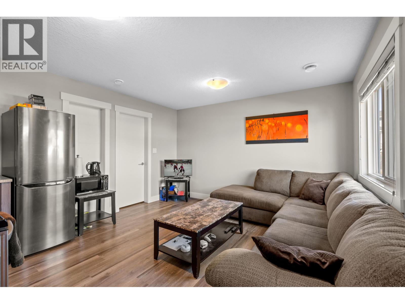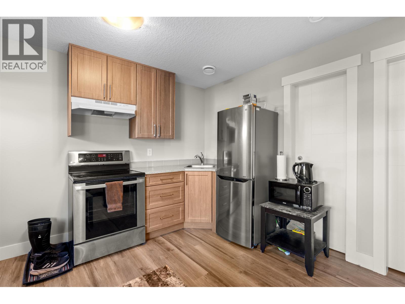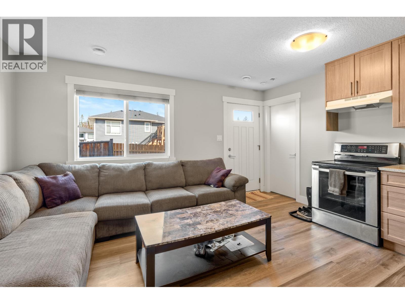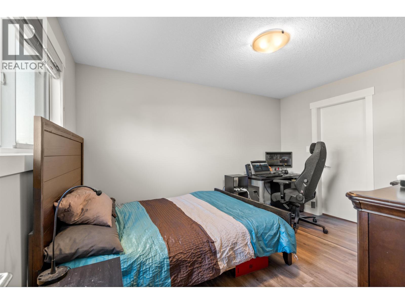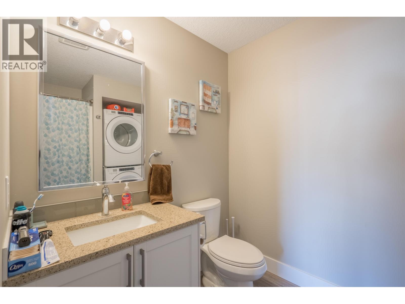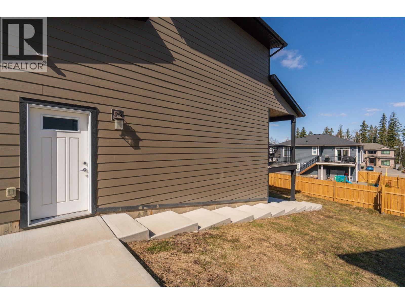Presented by Robert J. Iio Personal Real Estate Corporation — Team 110 RE/MAX Real Estate (Kamloops).
2944 Ellington Court Prince George, British Columbia V2N 0G3
$749,900
This newer, modern home in the Charella subdivision offers impressive street appeal and plenty of natural light throughout its open-concept design. The kitchen, with sleek quartz countertops, flows into the living and dining areas. Upstairs, the primary bedroom includes a 4-piece ensuite and walk-in closet, alongside three additional bedrooms, a 5-piece bathroom, and upstairs laundry. The main floor also features a 2-piece powder room. A fully finished, self-contained 1-bedroom legal suite with its own entrance, laundry, and concrete steps leading to it is perfect for rental income or guests. Located in a quiet cul-de-sac near UNBC and hiking/biking trails, the home also features a double garage and extended driveway. BONUS-Seller is offering a $5000 credit prepayment for property taxes. (id:61048)
Property Details
| MLS® Number | R3042542 |
| Property Type | Single Family |
| Neigbourhood | College Heights |
Building
| Bathroom Total | 4 |
| Bedrooms Total | 5 |
| Appliances | Washer, Dryer, Refrigerator, Stove, Dishwasher |
| Basement Development | Finished |
| Basement Type | N/a (finished) |
| Constructed Date | 2018 |
| Construction Style Attachment | Detached |
| Exterior Finish | Composite Siding |
| Fireplace Present | Yes |
| Fireplace Total | 1 |
| Foundation Type | Concrete Perimeter |
| Heating Fuel | Natural Gas |
| Heating Type | Forced Air |
| Roof Material | Asphalt Shingle |
| Roof Style | Conventional |
| Stories Total | 3 |
| Total Finished Area | 2734 Sqft |
| Type | House |
| Utility Water | Municipal Water |
Parking
| Garage | 2 |
| Tandem |
Land
| Acreage | No |
| Size Irregular | 5885.7 |
| Size Total | 5885.7 Sqft |
| Size Total Text | 5885.7 Sqft |
Rooms
| Level | Type | Length | Width | Dimensions |
|---|---|---|---|---|
| Above | Primary Bedroom | 12 ft ,1 in | 15 ft ,7 in | 12 ft ,1 in x 15 ft ,7 in |
| Above | Bedroom 2 | 11 ft ,5 in | 10 ft ,9 in | 11 ft ,5 in x 10 ft ,9 in |
| Above | Bedroom 3 | 12 ft ,1 in | 12 ft ,1 in | 12 ft ,1 in x 12 ft ,1 in |
| Above | Bedroom 4 | 10 ft ,5 in | 10 ft ,7 in | 10 ft ,5 in x 10 ft ,7 in |
| Basement | Kitchen | 9 ft | 9 ft | 9 ft x 9 ft |
| Basement | Living Room | 9 ft | 10 ft | 9 ft x 10 ft |
| Basement | Bedroom 5 | 10 ft | 12 ft ,1 in | 10 ft x 12 ft ,1 in |
| Main Level | Kitchen | 10 ft | 12 ft | 10 ft x 12 ft |
| Main Level | Living Room | 15 ft | 14 ft | 15 ft x 14 ft |
| Main Level | Dining Room | 10 ft | 11 ft | 10 ft x 11 ft |
https://www.realtor.ca/real-estate/28802641/2944-ellington-court-prince-george
Contact Us
Contact us for more information

Tyson Witala
1310 5th Avenue
Prince George, British Columbia V2L 3L4
(250) 564-2100
(250) 564-2841
www.energyrealty.c21.ca/

