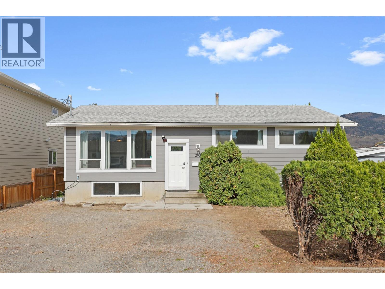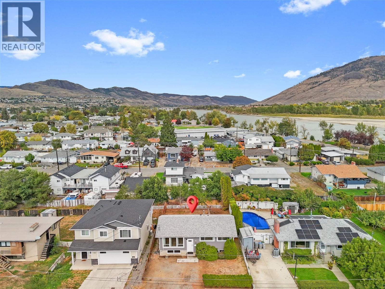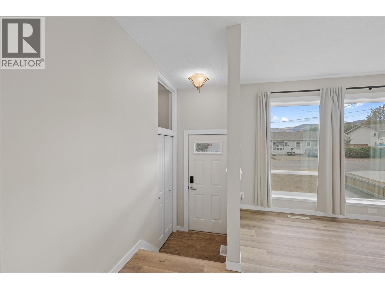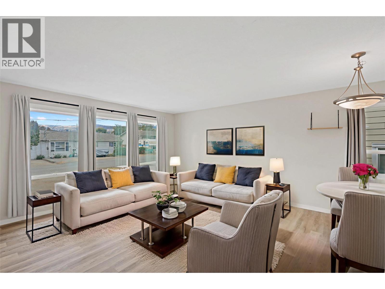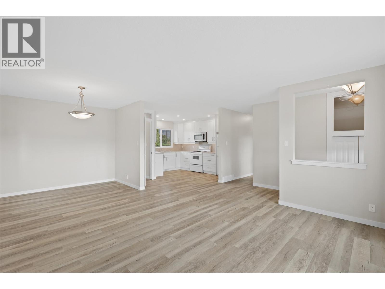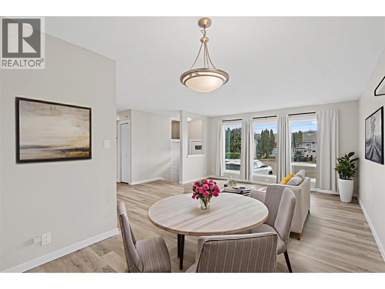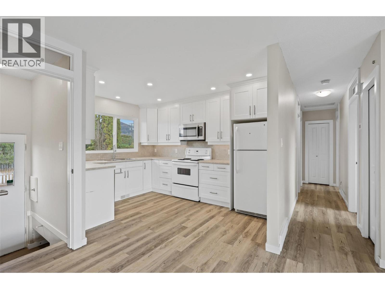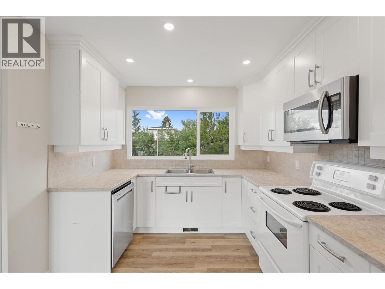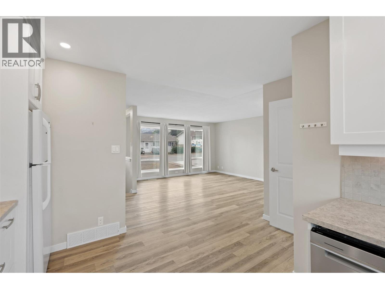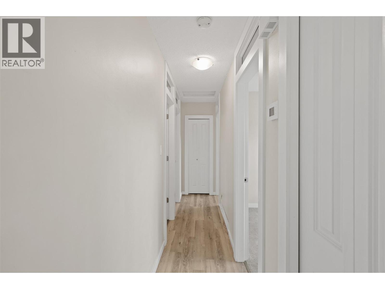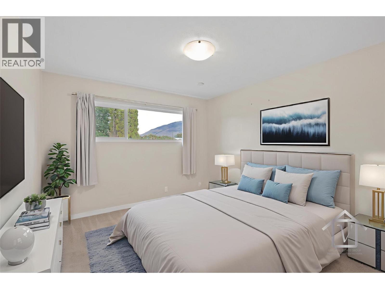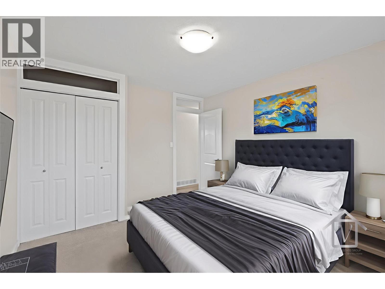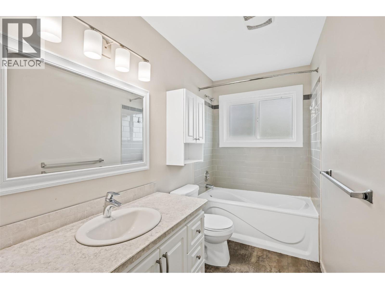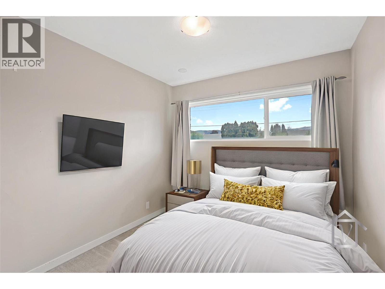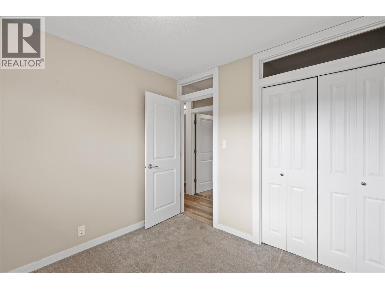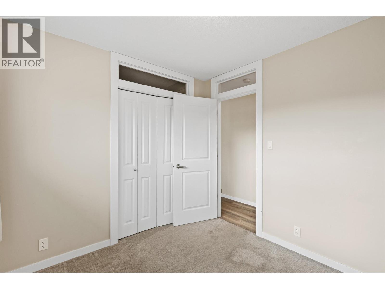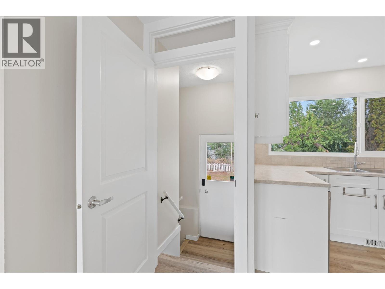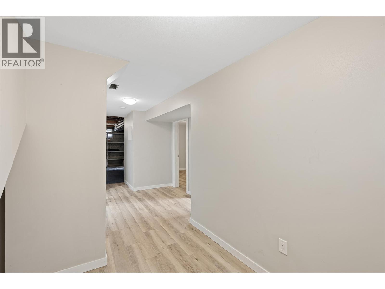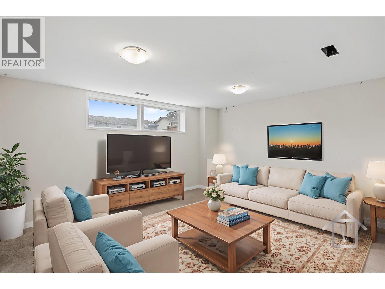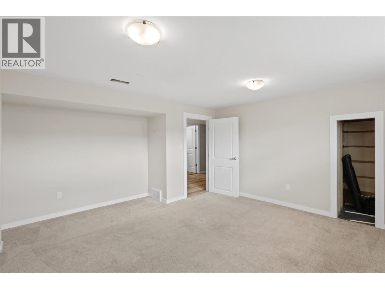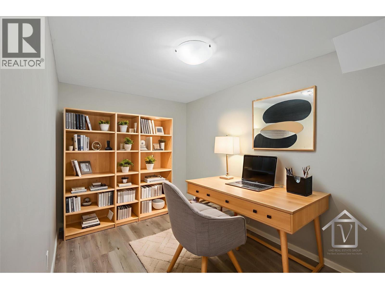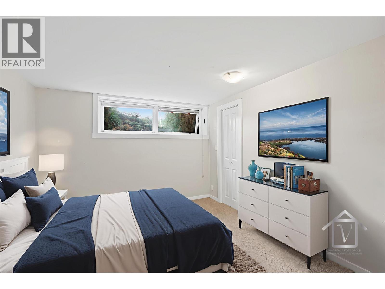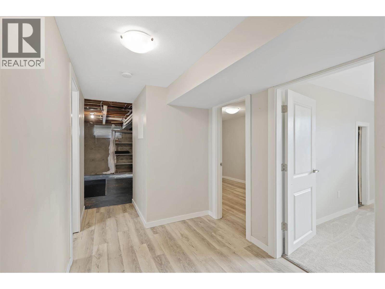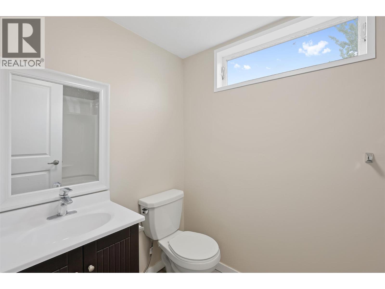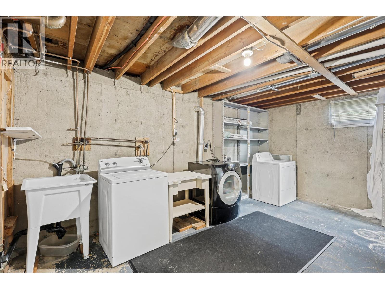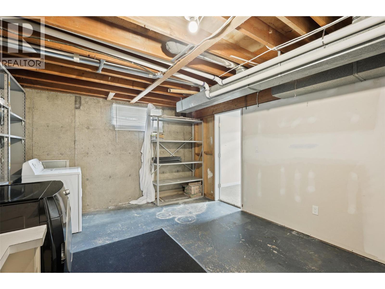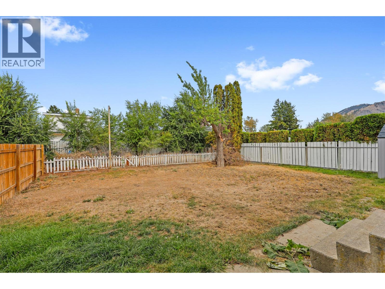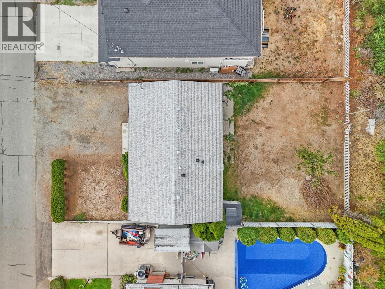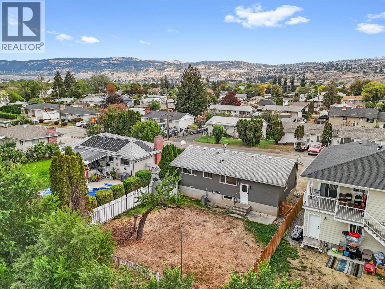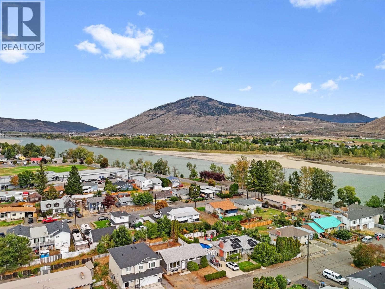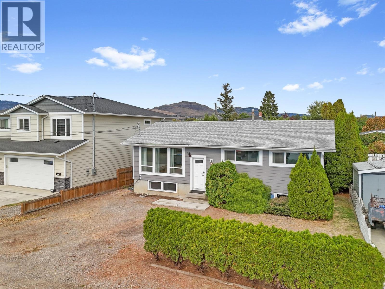Presented by Robert J. Iio Personal Real Estate Corporation — Team 110 RE/MAX Real Estate (Kamloops).
293 Walnut Avenue Kamloops, British Columbia V2B 1C7
$619,900
Welcome to 293 Walnut Ave. This charming home is steps away from Rivers Trail, walking distance to Juniper Park & Arthur Hatton Elementary. Featuring 5-bedrooms, 2-bathrooms plus a den, this home is move-in ready yet still retains significant potential. 125 AMP service and rear entrance provide suite potential. The open-concept main floor features modern laminate flooring, creating a functional family space with a dining nook and an updated galley kitchen, complete with contemporary shaker cabinets and tile backsplash. Upstairs features 3 bedrooms and a renovated 4-piece bathroom with a soaker tub, modern vanity, and tile shower surround. While the basement offers flexibility: 2 bedrooms plus a den create work-from-home opportunities or flex space for a recreation room The large unfinished laundry and utility room could lend itself to storage or be finished into extra living space. Situated on a spacious and flat lot with plenty of parking, this is more than just a drive-by home! Updates include: roof, siding, some windows & doors, HE furnace, kitchen, lighting, bathrooms and flooring throughout. (id:61048)
Property Details
| MLS® Number | 10364779 |
| Property Type | Single Family |
| Neigbourhood | North Kamloops |
| Amenities Near By | Shopping |
| Features | Level Lot |
| Parking Space Total | 4 |
Building
| Bathroom Total | 2 |
| Bedrooms Total | 5 |
| Appliances | Range, Refrigerator, Microwave, Washer & Dryer |
| Architectural Style | Bungalow |
| Basement Type | Full |
| Constructed Date | 1965 |
| Construction Style Attachment | Detached |
| Cooling Type | Central Air Conditioning |
| Exterior Finish | Other |
| Flooring Type | Mixed Flooring |
| Heating Type | Forced Air, See Remarks |
| Roof Material | Asphalt Shingle |
| Roof Style | Unknown |
| Stories Total | 1 |
| Size Interior | 2,080 Ft2 |
| Type | House |
| Utility Water | Municipal Water |
Land
| Access Type | Easy Access |
| Acreage | No |
| Fence Type | Fence |
| Land Amenities | Shopping |
| Landscape Features | Level |
| Sewer | Municipal Sewage System |
| Size Irregular | 0.12 |
| Size Total | 0.12 Ac|under 1 Acre |
| Size Total Text | 0.12 Ac|under 1 Acre |
Rooms
| Level | Type | Length | Width | Dimensions |
|---|---|---|---|---|
| Basement | Laundry Room | 16'3'' x 12'3'' | ||
| Basement | Den | 12'0'' x 8'0'' | ||
| Basement | Bedroom | 14'0'' x 14'0'' | ||
| Basement | Bedroom | 11'7'' x 10'7'' | ||
| Basement | 4pc Bathroom | Measurements not available | ||
| Main Level | Living Room | 16' x 14' | ||
| Main Level | Primary Bedroom | 12'5'' x 11'0'' | ||
| Main Level | Bedroom | 9'0'' x 10'0'' | ||
| Main Level | Bedroom | 9'0'' x 10'0'' | ||
| Main Level | Kitchen | 13'0'' x 12'6'' | ||
| Main Level | Dining Room | 9'0'' x 9'0'' | ||
| Main Level | 4pc Bathroom | Measurements not available |
https://www.realtor.ca/real-estate/28949913/293-walnut-avenue-kamloops-north-kamloops
Contact Us
Contact us for more information

Melissa Vike
Personal Real Estate Corporation
kamloopshomefinder.ca/
1000 Clubhouse Dr (Lower)
Kamloops, British Columbia V2H 1T9
(833) 817-6506
www.exprealty.ca/
