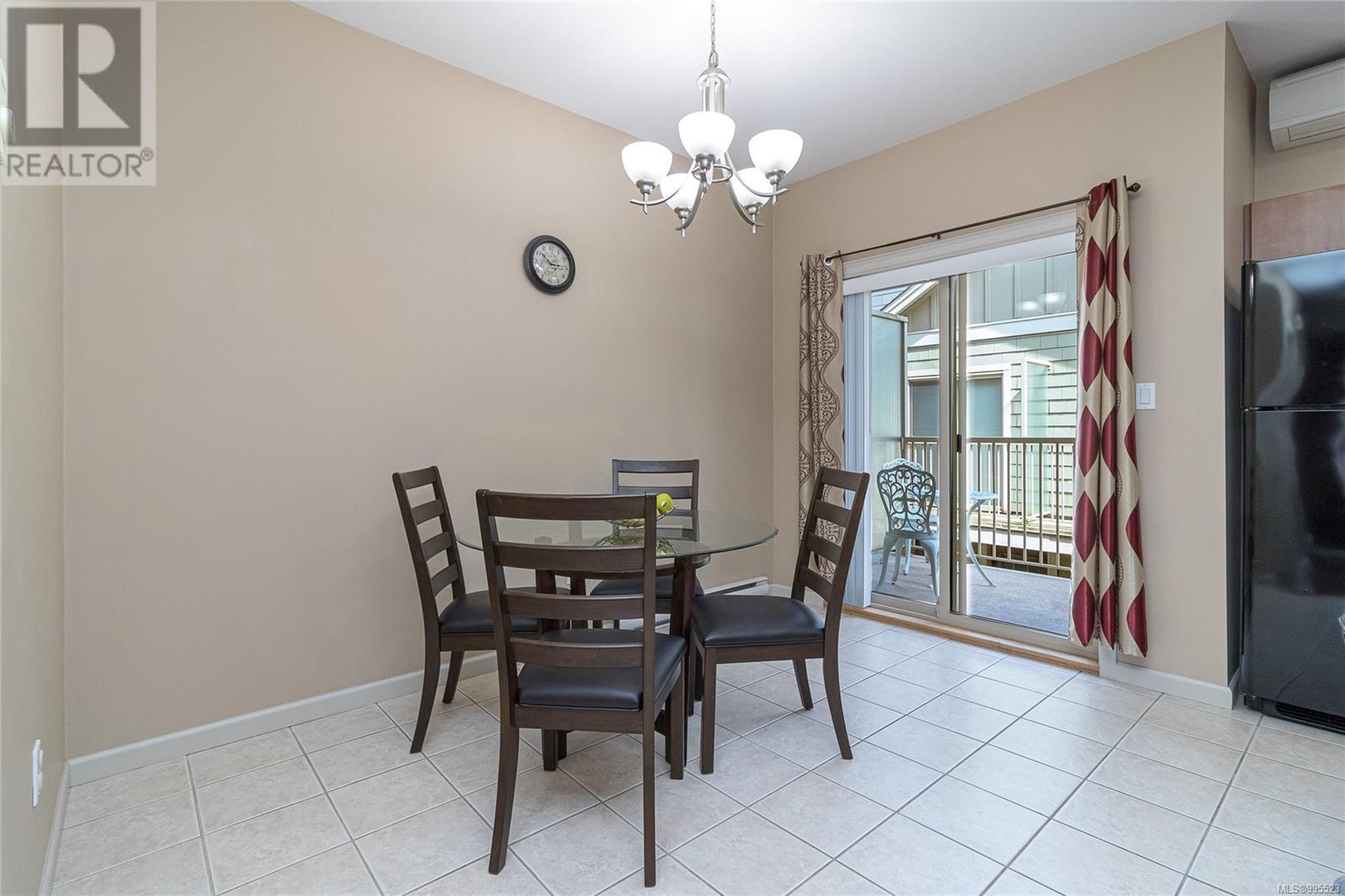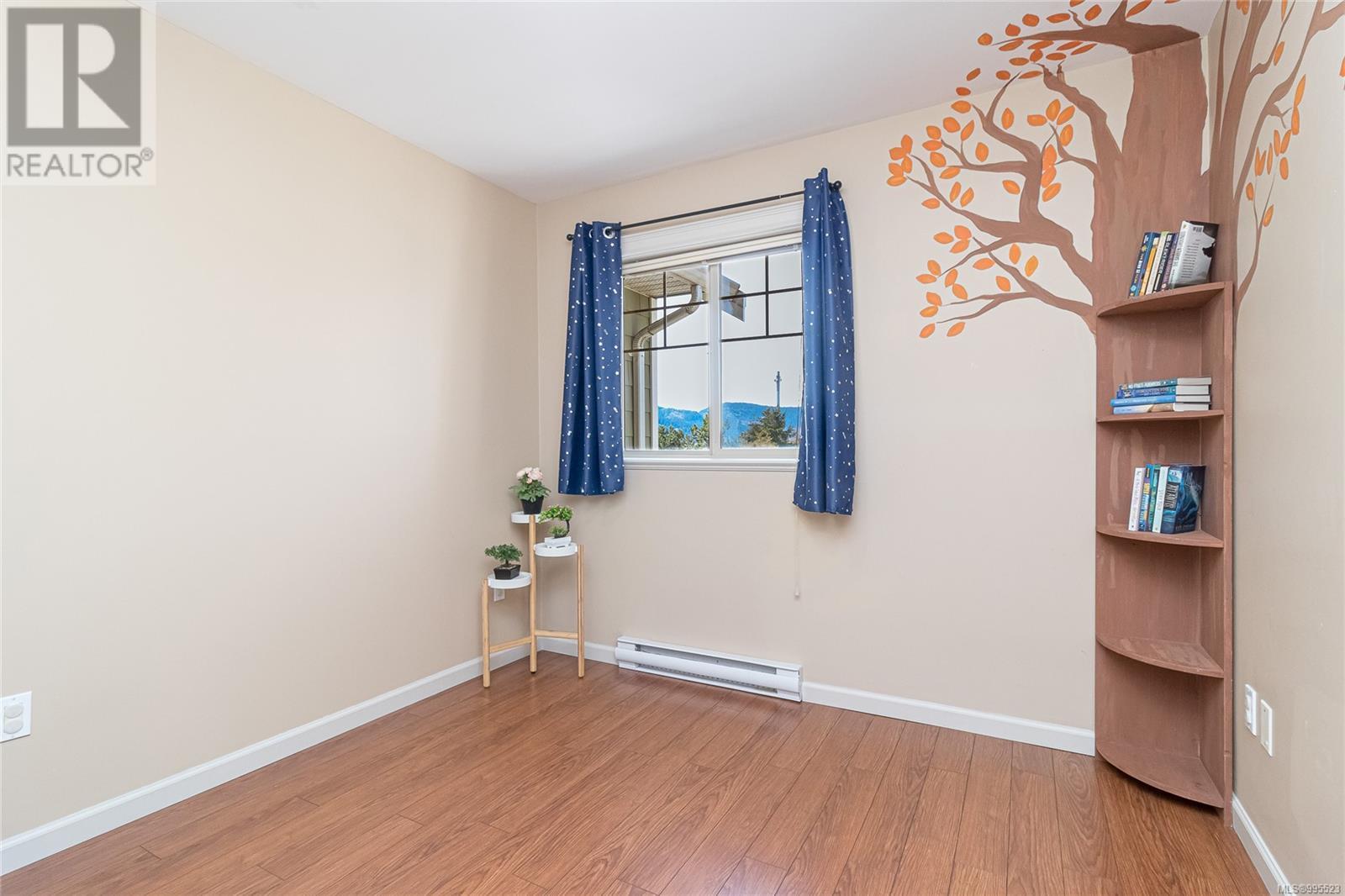2927 Phipps Rd Langford, British Columbia V9B 0A8
$749,000Maintenance,
$445.70 Monthly
Maintenance,
$445.70 MonthlyFantastic opportunity to enter the market with this well-designed townhome located in the heart of Langford, featuring 4 bedrooms, 4 bathrooms, a private yard, and a garage. With 1,744 sq. ft. of thoughtfully laid-out living space, this home is perfect for families of all sizes. The main level boasts a spacious kitchen, open-concept dining and living areas, and a 2-piece bathroom. Upstairs, you’ll find 3 generous bedrooms, 2 full bathrooms, and a convenient laundry room. The flexible lower level features a 4th bedroom that's 14 ' x 10' in size (no closet here) with its own full bath—perfect for guests, a student rental, or remote work. Enjoy added perks like a covered front entry, a large welcoming foyer, a garage with driveway parking, and a private yard ideal for kids, pets, or entertaining. High-end touches include crown molding, updated flooring, and a new heat pump providing efficient heating and cooling across all 3 levels. Two bedrooms in the house have en-suite bathrooms. Located within walking distance to Walmart, Superstore, Canadian Tire, shops, parks, recreation centers, restaurants, and transit—this is the lifestyle you’ve been looking for. Call your Realtor today to book a private showing! (id:61048)
Property Details
| MLS® Number | 995523 |
| Property Type | Single Family |
| Neigbourhood | Langford Proper |
| Community Features | Pets Allowed, Family Oriented |
| Features | Other, Rectangular |
| Parking Space Total | 2 |
| Plan | Vis6029 |
| Structure | Patio(s) |
Building
| Bathroom Total | 4 |
| Bedrooms Total | 4 |
| Architectural Style | Other |
| Constructed Date | 2006 |
| Cooling Type | Air Conditioned, Wall Unit |
| Fireplace Present | Yes |
| Fireplace Total | 1 |
| Heating Fuel | Electric |
| Heating Type | Baseboard Heaters, Heat Pump |
| Size Interior | 1,989 Ft2 |
| Total Finished Area | 1744 Sqft |
| Type | Row / Townhouse |
Land
| Acreage | No |
| Size Irregular | 1917 |
| Size Total | 1917 Sqft |
| Size Total Text | 1917 Sqft |
| Zoning Type | Multi-family |
Rooms
| Level | Type | Length | Width | Dimensions |
|---|---|---|---|---|
| Second Level | Laundry Room | 5' x 5' | ||
| Second Level | Bedroom | 10' x 10' | ||
| Second Level | Bedroom | 10' x 10' | ||
| Second Level | Ensuite | 4-Piece | ||
| Second Level | Bathroom | 4-Piece | ||
| Second Level | Primary Bedroom | 14' x 12' | ||
| Lower Level | Bedroom | 14' x 10' | ||
| Lower Level | Bathroom | 4-Piece | ||
| Lower Level | Patio | 12' x 9' | ||
| Lower Level | Entrance | 7' x 8' | ||
| Main Level | Bathroom | 2-Piece | ||
| Main Level | Kitchen | 12' x 10' | ||
| Main Level | Dining Room | 10' x 11' | ||
| Main Level | Living Room | 16' x 14' |
https://www.realtor.ca/real-estate/28179018/2927-phipps-rd-langford-langford-proper
Contact Us
Contact us for more information

Ram Raman
Personal Real Estate Corporation
www.ramraman.ca/
2000 Oak Bay Ave
Victoria, British Columbia V8R 1E4
(250) 590-8124

Tricia Keller
Personal Real Estate Corporation
www.triciakeller.ca/
www.facebook.com/VictoriaREGenie/
www.youtube.com/watch?v=SnkKPmXSZmU&feature=youtu.be
www.instagram.com/yyjrealestate/
2000 Oak Bay Ave
Victoria, British Columbia V8R 1E4
(250) 590-8124























































