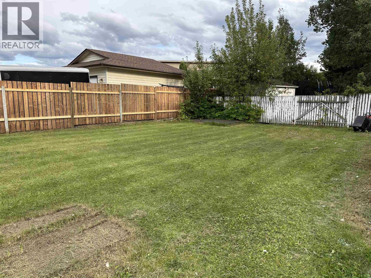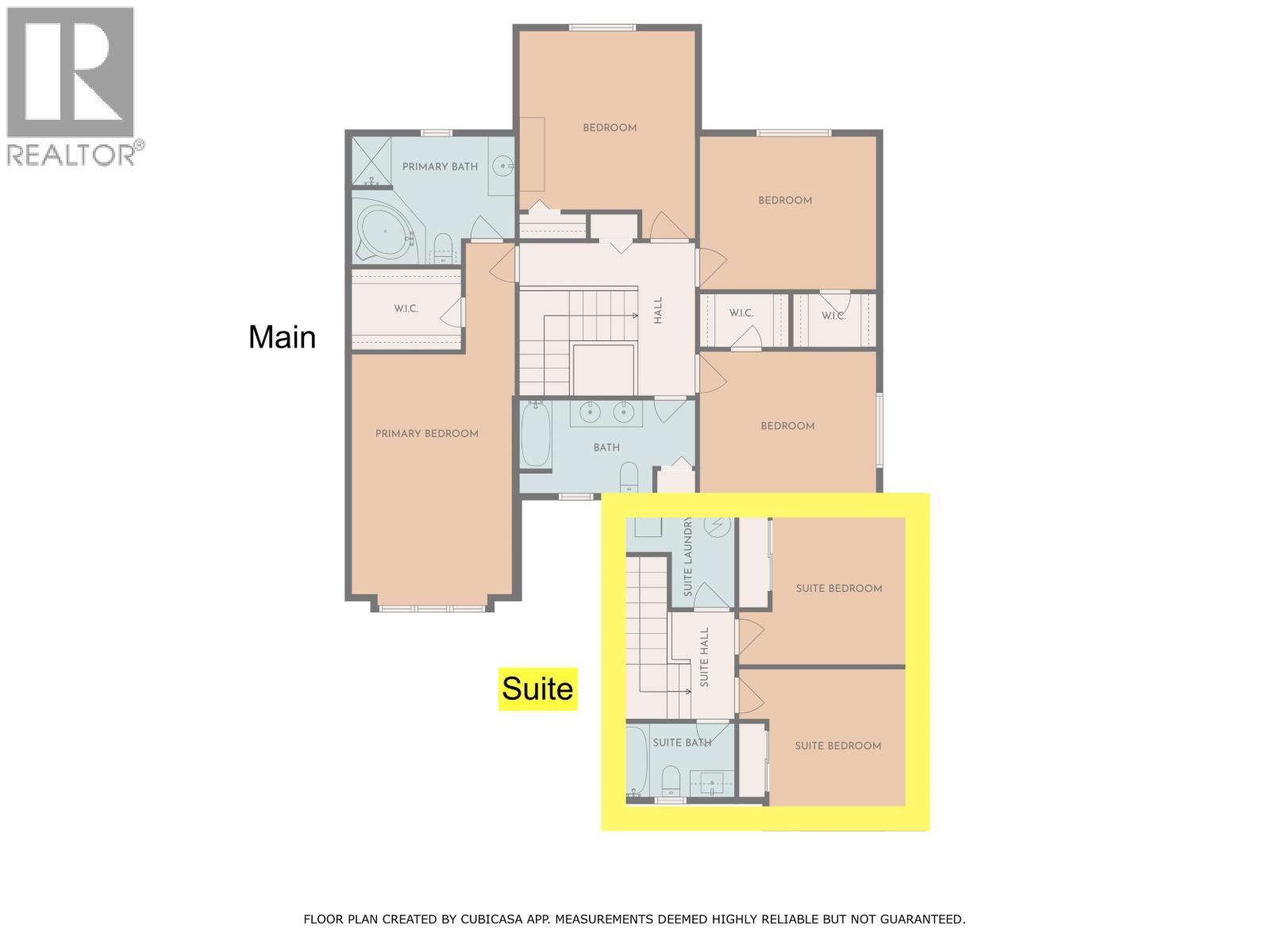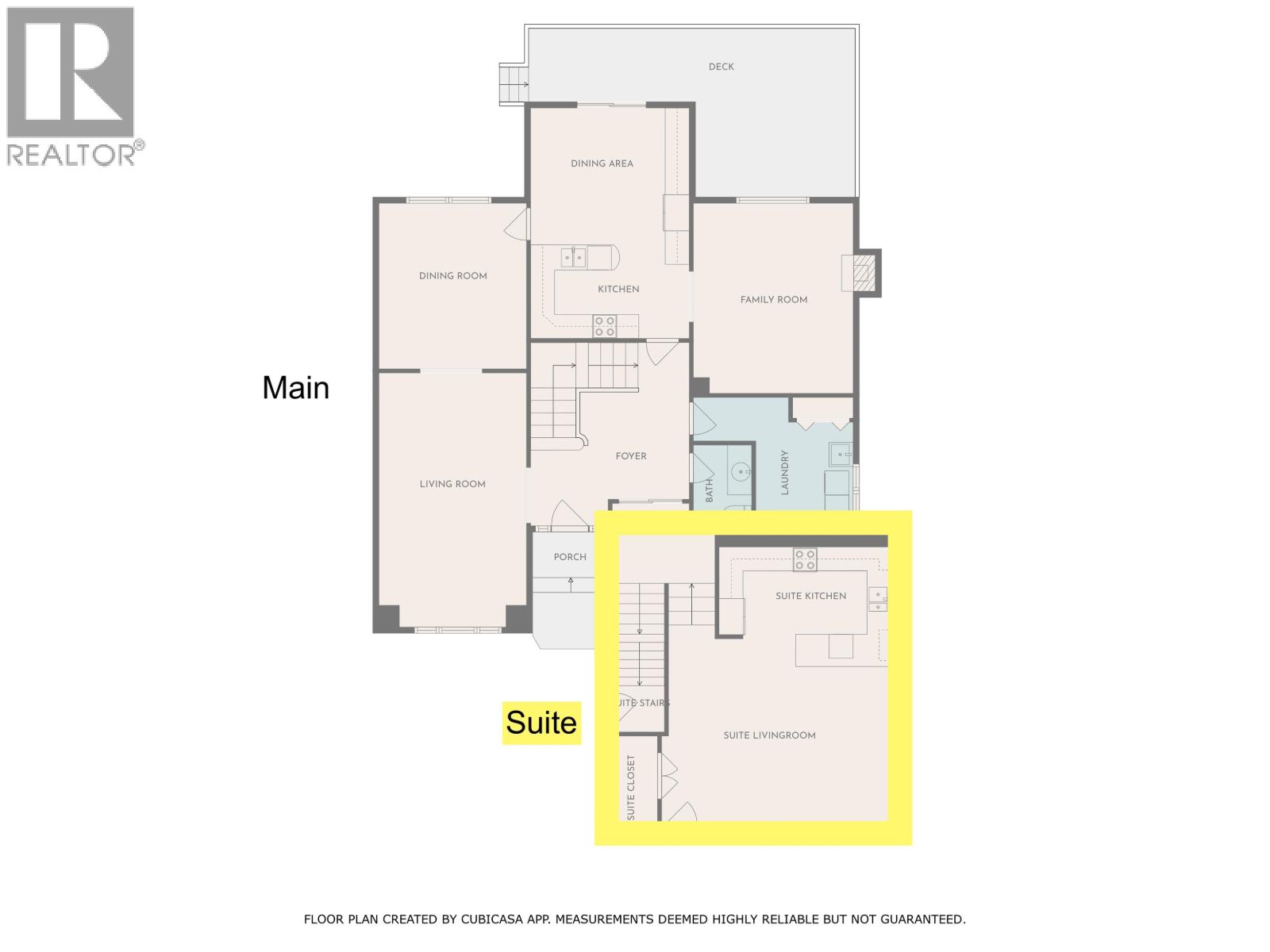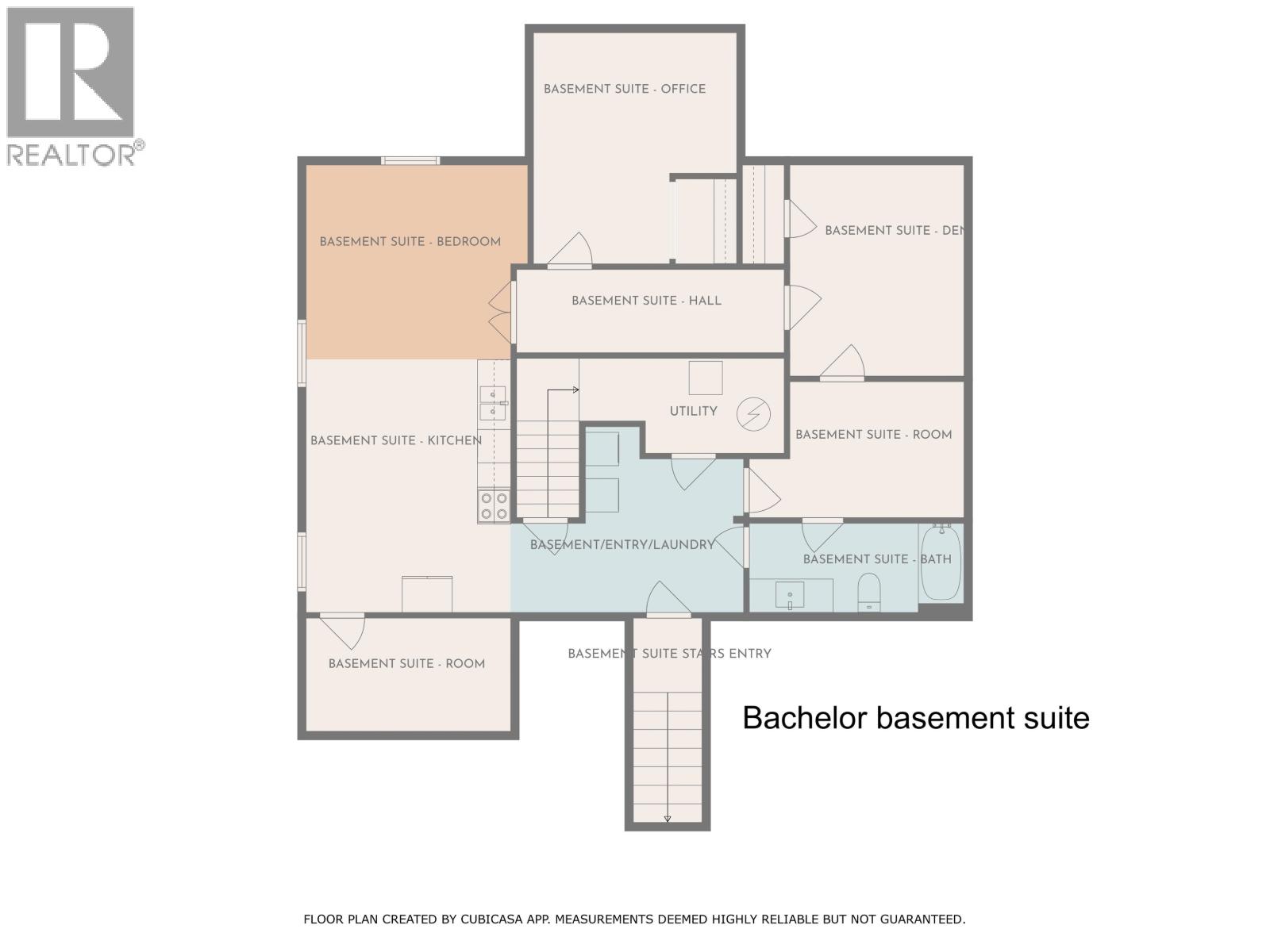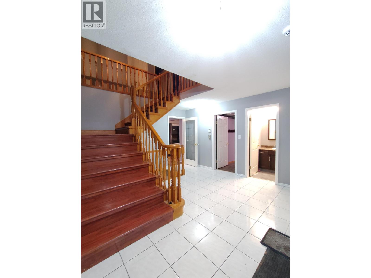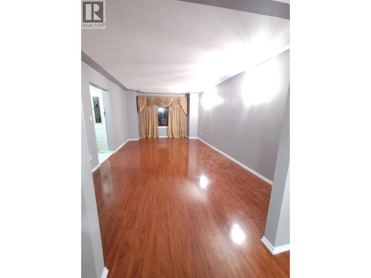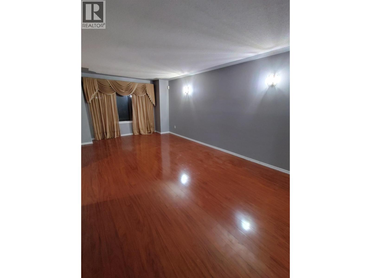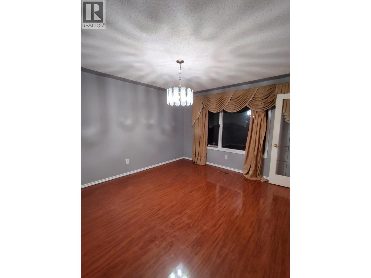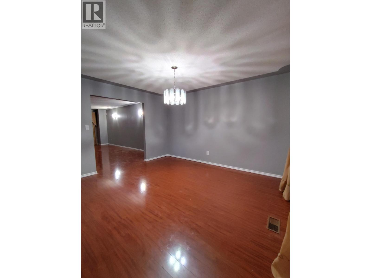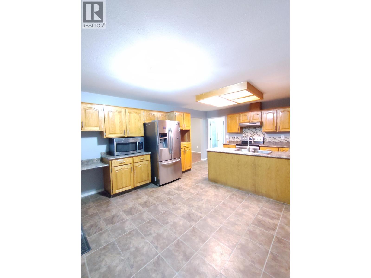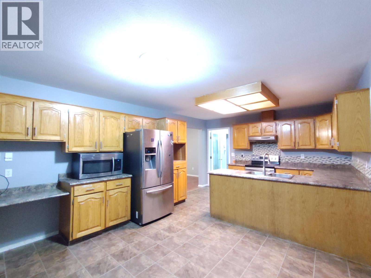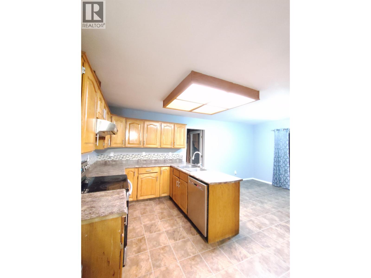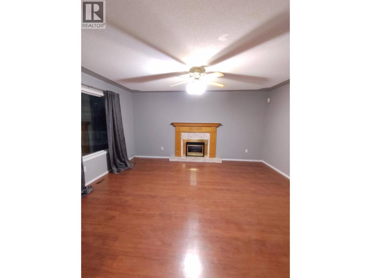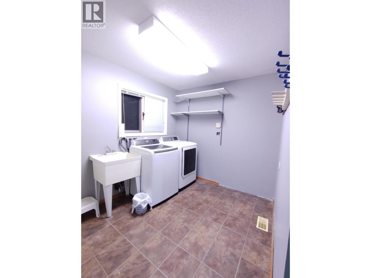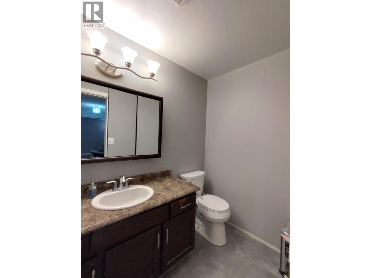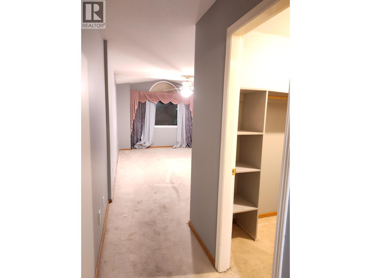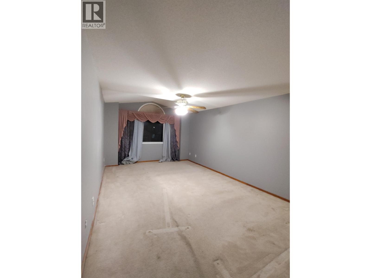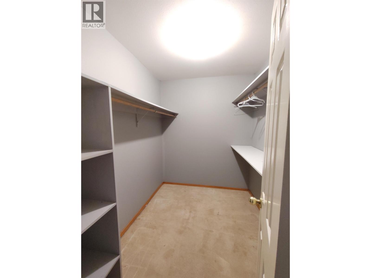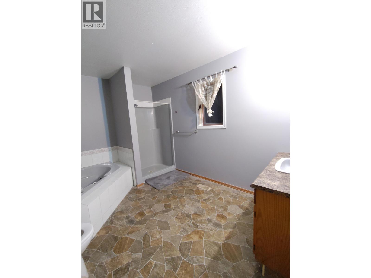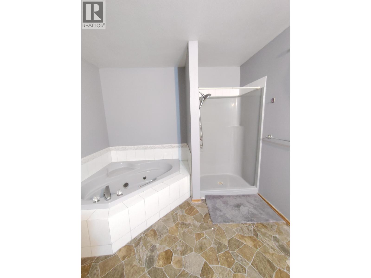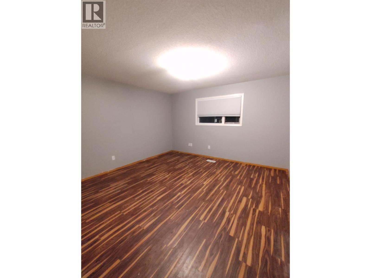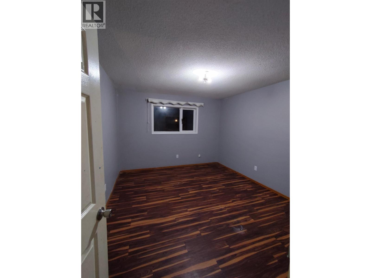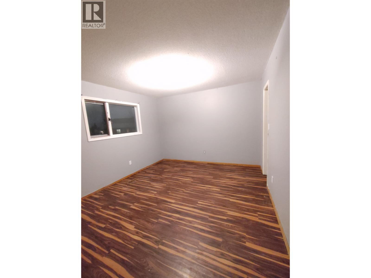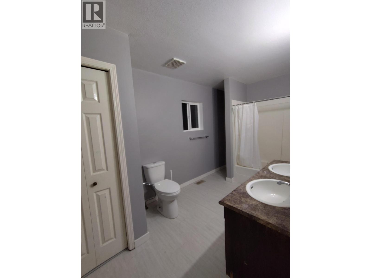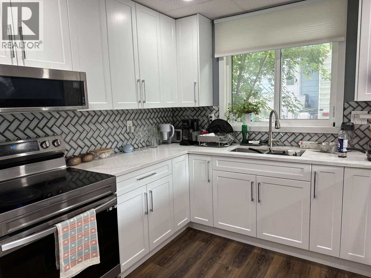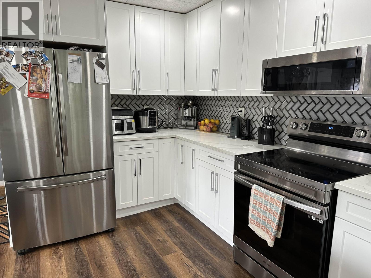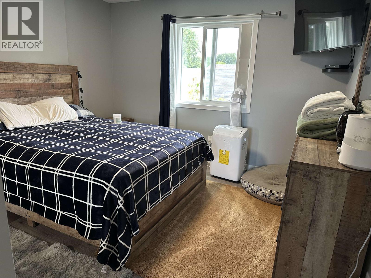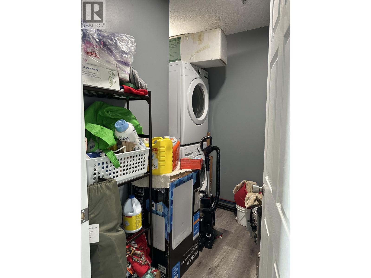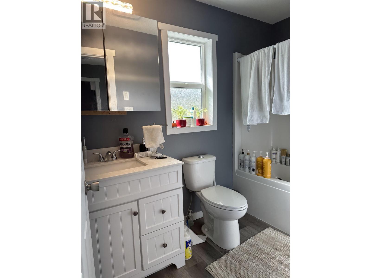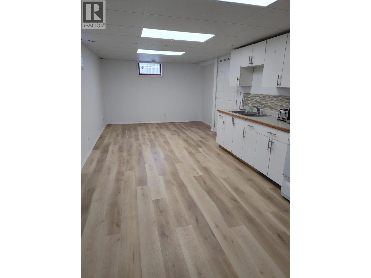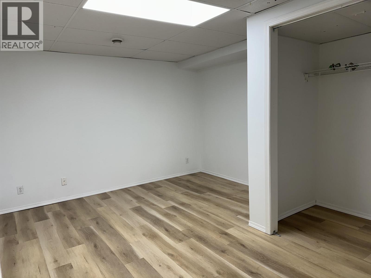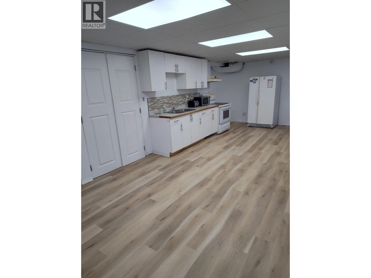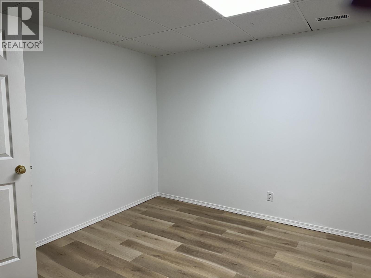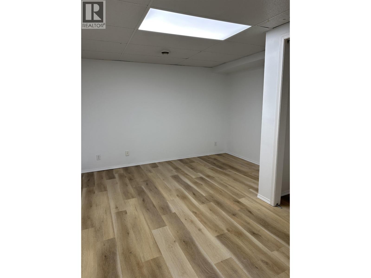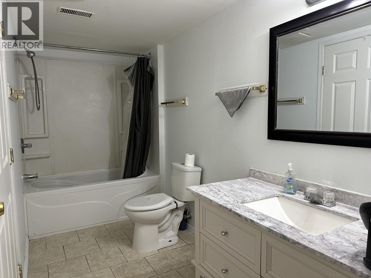Presented by Robert J. Iio Personal Real Estate Corporation — Team 110 RE/MAX Real Estate (Kamloops).
2916 Wayne Street Prince George, British Columbia V2N 4M8
$860,000
INVESTOR ALERT!! A fantastic opportunity in a prime, central location, just a short walk to transit or a quick drive to UNBC, shopping and restaurants. This home offers 3 self-contained units each with separate entries and in-suite laundry. The main unit, currently rented, features 4 beds which includes a lrg primary with WI closet/ensuite and a lrg 4 pce main bath. The main floor offers a lvgrm, dining room, kitchen with eating area, deck access, family room, laundry and 1/2 bath. The second unit is a beautiful legal 2 bed suite. The basement bachelor suite, unauthorized, includes 3 flex rooms for office or den. Live in the new unit built in 2023 while the mortgage and bills are paid by the other two! Great income potential in a great area! (id:61048)
Property Details
| MLS® Number | R3030880 |
| Property Type | Single Family |
Building
| Bathroom Total | 5 |
| Bedrooms Total | 6 |
| Basement Development | Finished |
| Basement Type | N/a (finished) |
| Constructed Date | 1991 |
| Construction Style Attachment | Detached |
| Fireplace Present | Yes |
| Fireplace Total | 1 |
| Foundation Type | Concrete Perimeter |
| Heating Fuel | Natural Gas |
| Heating Type | Forced Air |
| Roof Material | Asphalt Shingle |
| Roof Style | Conventional |
| Stories Total | 2 |
| Size Interior | 5,700 Ft2 |
| Total Finished Area | 5700 Sqft |
| Type | House |
| Utility Water | Municipal Water |
Parking
| Open |
Land
| Acreage | No |
| Size Irregular | 6200 |
| Size Total | 6200 Sqft |
| Size Total Text | 6200 Sqft |
Rooms
| Level | Type | Length | Width | Dimensions |
|---|---|---|---|---|
| Above | Primary Bedroom | 11 ft ,7 in | 18 ft ,1 in | 11 ft ,7 in x 18 ft ,1 in |
| Above | Other | 7 ft ,1 in | 6 ft | 7 ft ,1 in x 6 ft |
| Above | Bedroom 2 | 12 ft ,9 in | 12 ft ,5 in | 12 ft ,9 in x 12 ft ,5 in |
| Above | Bedroom 3 | 12 ft ,8 in | 10 ft ,8 in | 12 ft ,8 in x 10 ft ,8 in |
| Above | Other | 3 ft ,6 in | 5 ft ,6 in | 3 ft ,6 in x 5 ft ,6 in |
| Above | Bedroom 4 | 12 ft ,8 in | 10 ft ,9 in | 12 ft ,8 in x 10 ft ,9 in |
| Above | Other | 3 ft ,6 in | 6 ft ,4 in | 3 ft ,6 in x 6 ft ,4 in |
| Main Level | Living Room | 11 ft ,6 in | 20 ft ,1 in | 11 ft ,6 in x 20 ft ,1 in |
| Main Level | Kitchen | 11 ft ,7 in | 12 ft ,1 in | 11 ft ,7 in x 12 ft ,1 in |
| Main Level | Eating Area | 12 ft ,5 in | 7 ft ,3 in | 12 ft ,5 in x 7 ft ,3 in |
| Main Level | Dining Room | 13 ft ,1 in | 11 ft ,6 in | 13 ft ,1 in x 11 ft ,6 in |
| Main Level | Family Room | 12 ft ,1 in | 15 ft ,6 in | 12 ft ,1 in x 15 ft ,6 in |
| Main Level | Laundry Room | 7 ft ,1 in | 9 ft | 7 ft ,1 in x 9 ft |
| Main Level | Foyer | 12 ft ,1 in | 11 ft ,7 in | 12 ft ,1 in x 11 ft ,7 in |
| Main Level | Living Room | 11 ft ,3 in | 17 ft ,1 in | 11 ft ,3 in x 17 ft ,1 in |
| Main Level | Kitchen | 11 ft ,1 in | 12 ft ,9 in | 11 ft ,1 in x 12 ft ,9 in |
https://www.realtor.ca/real-estate/28656043/2916-wayne-street-prince-george
Contact Us
Contact us for more information

Anne Mccormick
1717 Central St. W
Prince George, British Columbia V2N 1P6
(250) 645-5055
(250) 563-1820





