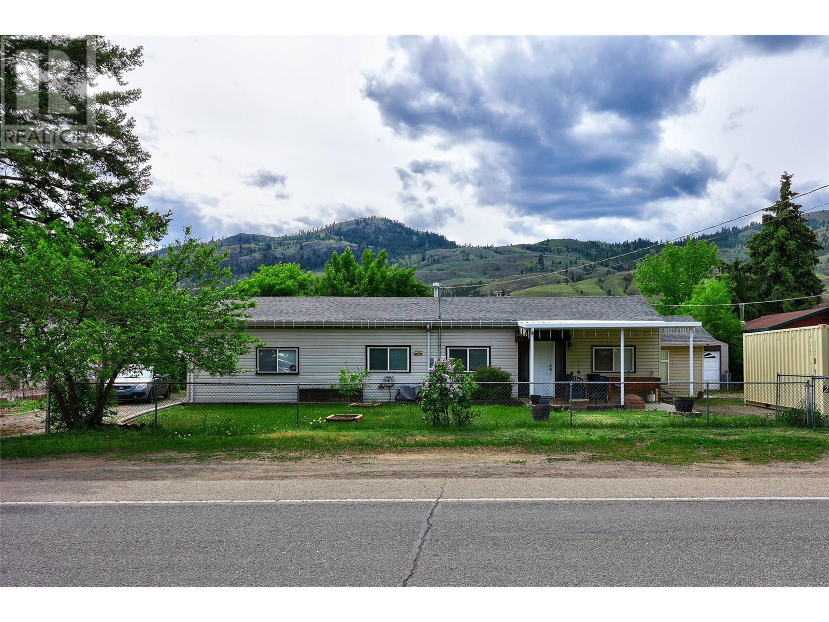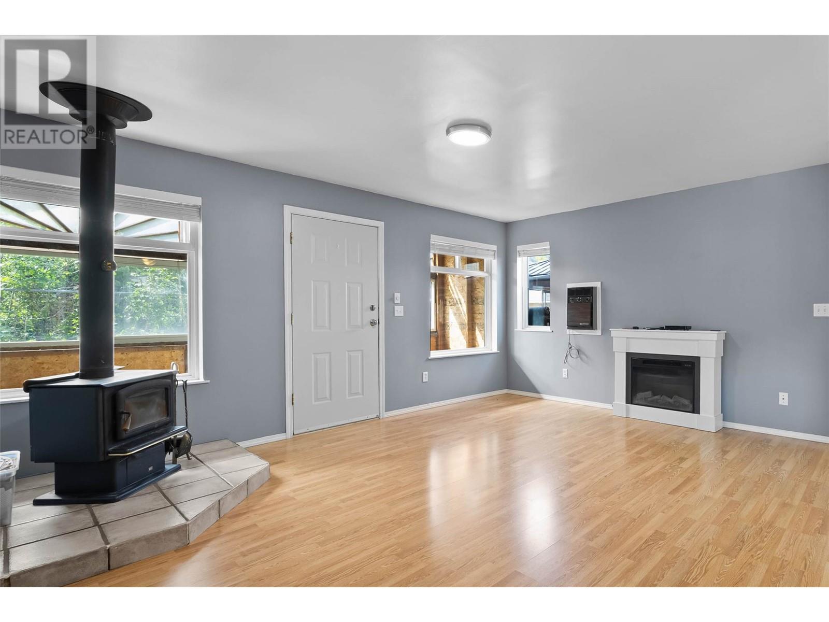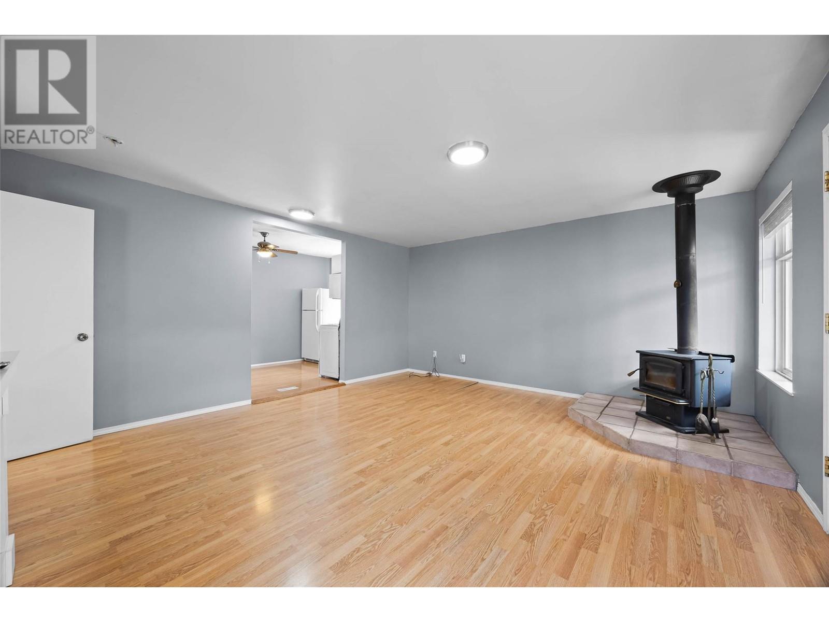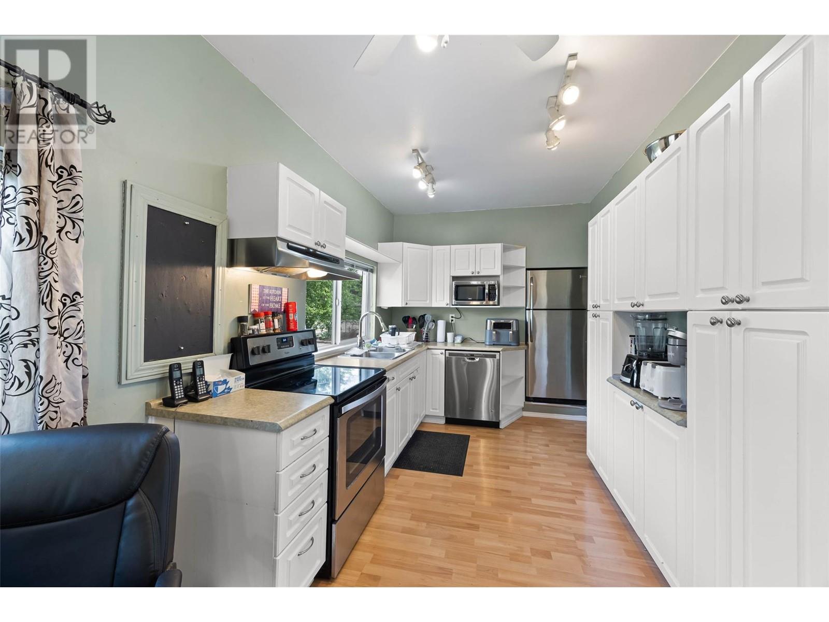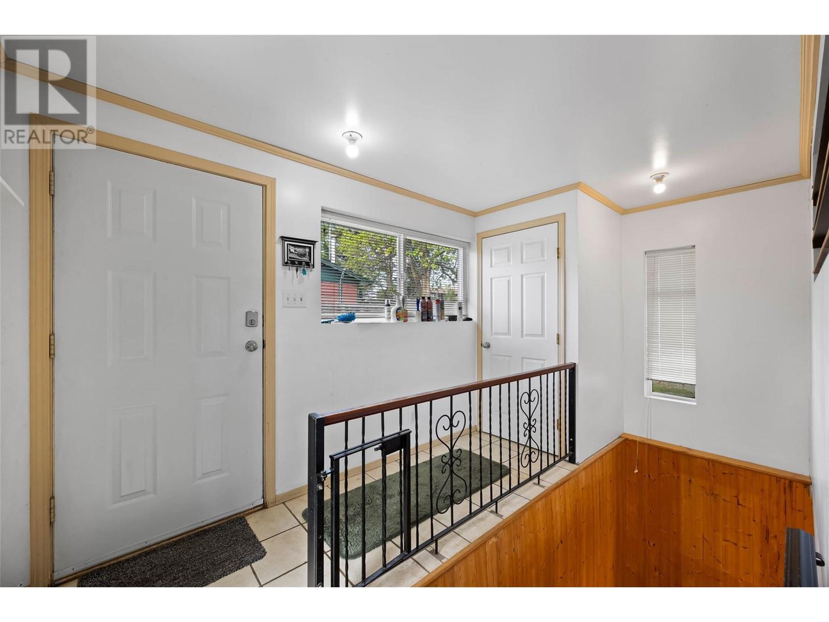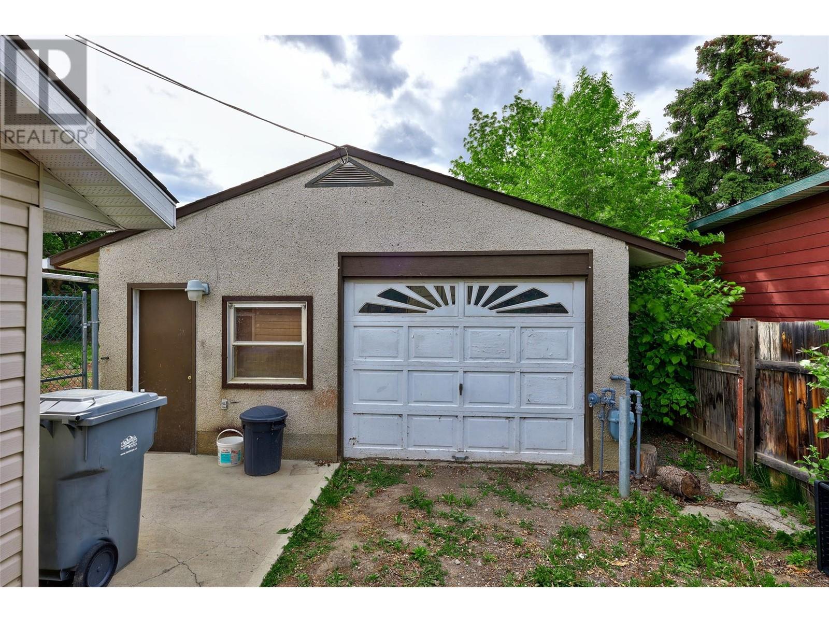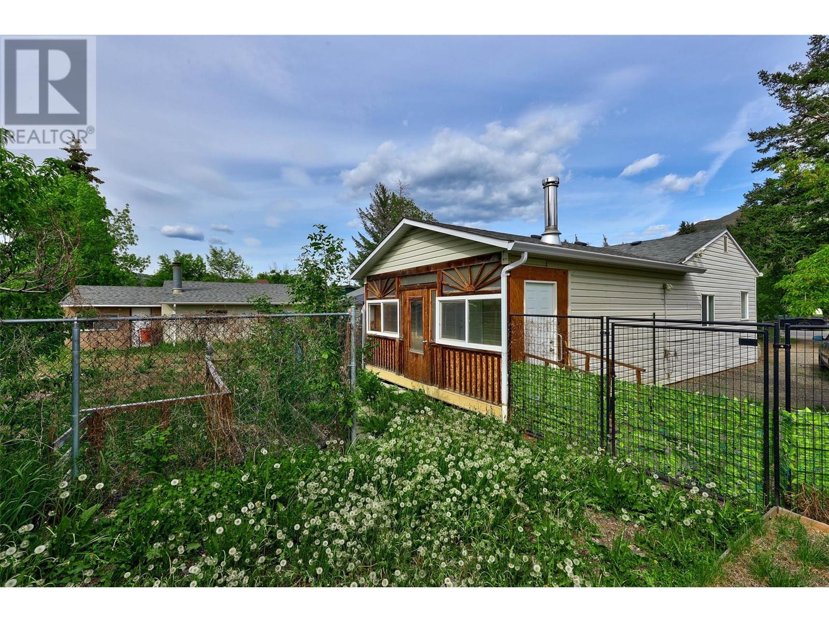2910 Bank Road Kamloops, British Columbia V2B 6Y7
$590,000
Come and see this unique 3 bedroom rancher right next door to Arthur Stevenson Elementary. The main floor is comprised of a 2 bedroom main living area with a 1 bedroom suite on the adjoining side of the main floor living space. Separate driveways and separately fenced yards offer great optionality for those looking for income or combined living. Downstairs there is a large rec room that is accessed though the living room or via a side entrance. There is ample off street parking and a hunter's dream in the detached shop with an insulated cooler room. Shop measures 35'X20' and offers a great space for storage, parking or projecting. Come and see this great family home. (id:61048)
Property Details
| MLS® Number | 10348584 |
| Property Type | Single Family |
| Neigbourhood | Westsyde |
| Parking Space Total | 7 |
Building
| Bathroom Total | 2 |
| Bedrooms Total | 3 |
| Architectural Style | Ranch |
| Constructed Date | 1959 |
| Construction Style Attachment | Detached |
| Heating Fuel | Wood |
| Heating Type | Forced Air, Stove |
| Stories Total | 2 |
| Size Interior | 2,358 Ft2 |
| Type | House |
| Utility Water | Municipal Water |
Parking
| Detached Garage | 1 |
Land
| Acreage | No |
| Sewer | Municipal Sewage System |
| Size Irregular | 0.27 |
| Size Total | 0.27 Ac|under 1 Acre |
| Size Total Text | 0.27 Ac|under 1 Acre |
| Zoning Type | Unknown |
Rooms
| Level | Type | Length | Width | Dimensions |
|---|---|---|---|---|
| Basement | Recreation Room | 30'3'' x 22'10'' | ||
| Main Level | Laundry Room | 10'4'' x 7'8'' | ||
| Main Level | 4pc Bathroom | Measurements not available | ||
| Main Level | Bedroom | 10'11'' x 7'8'' | ||
| Main Level | Primary Bedroom | 14'9'' x 10'2'' | ||
| Main Level | Kitchen | 8'4'' x 11' | ||
| Main Level | Dining Room | 8'4'' x 8'11'' | ||
| Main Level | Mud Room | 7'7'' x 10'8'' | ||
| Main Level | Living Room | 15'8'' x 17'8'' | ||
| Main Level | Foyer | 8'3'' x 6'4'' | ||
| Additional Accommodation | Full Bathroom | Measurements not available | ||
| Additional Accommodation | Primary Bedroom | 15'11'' x 8'9'' | ||
| Additional Accommodation | Kitchen | 12'3'' x 8'7'' | ||
| Additional Accommodation | Living Room | 16'9'' x 15'6'' |
https://www.realtor.ca/real-estate/28337389/2910-bank-road-kamloops-westsyde
Contact Us
Contact us for more information
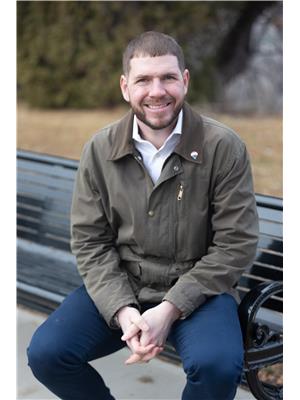
Zach Anderson
Personal Real Estate Corporation
258 Seymour Street
Kamloops, British Columbia V2C 2E5
(250) 374-3331
(250) 828-9544
www.remaxkamloops.ca/
