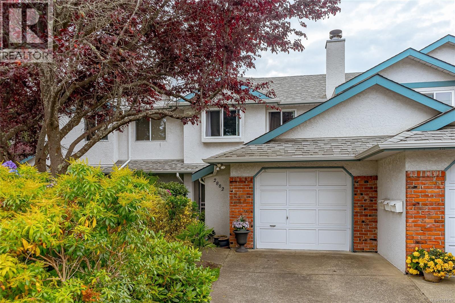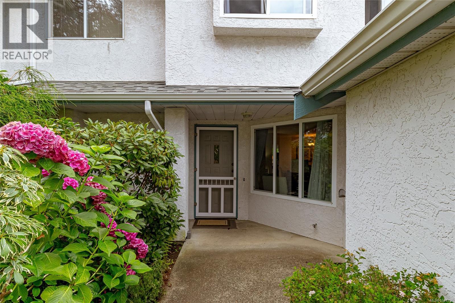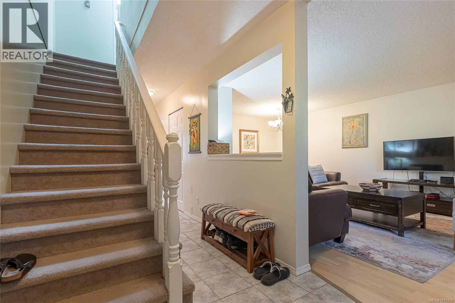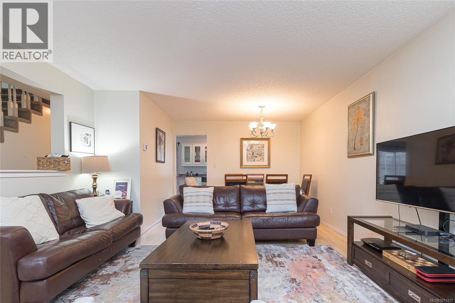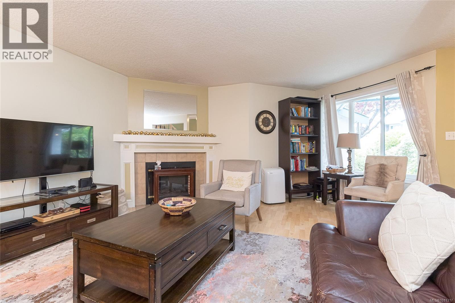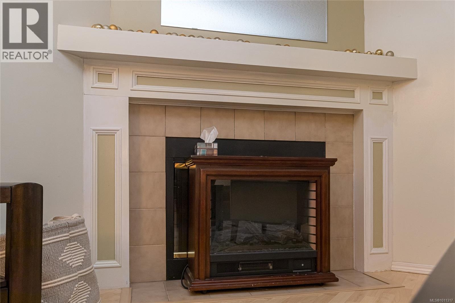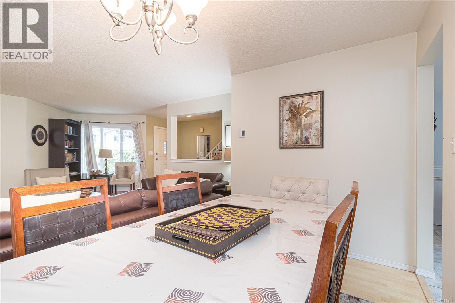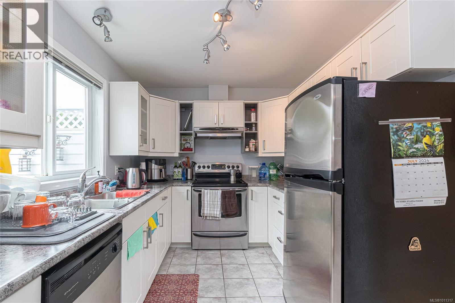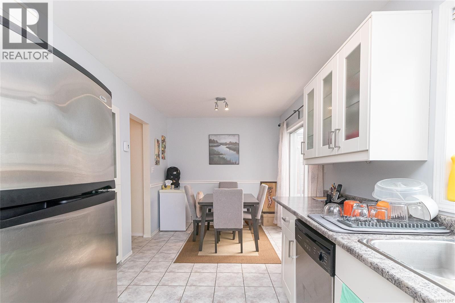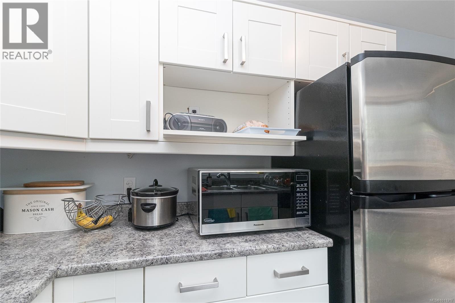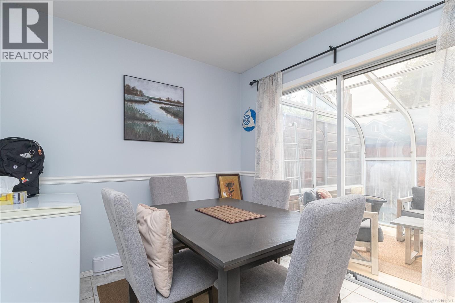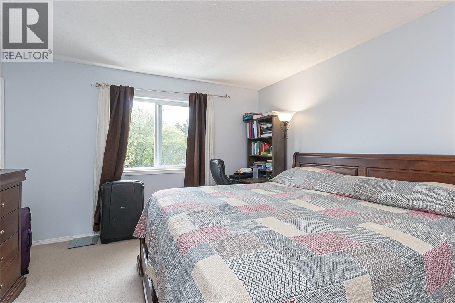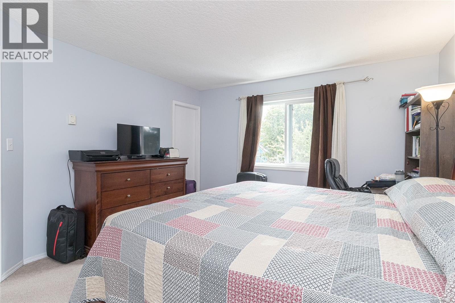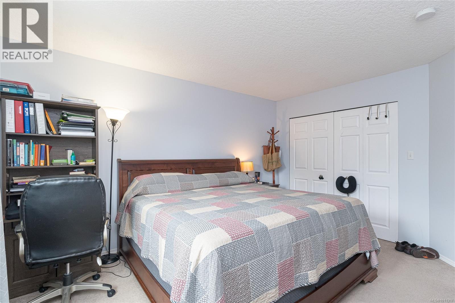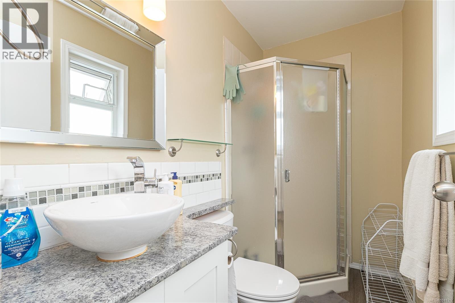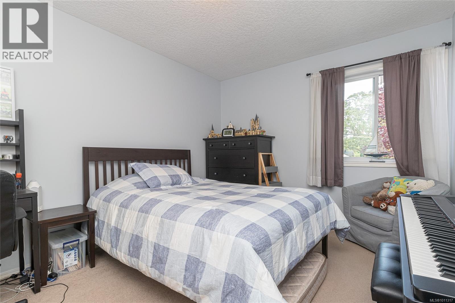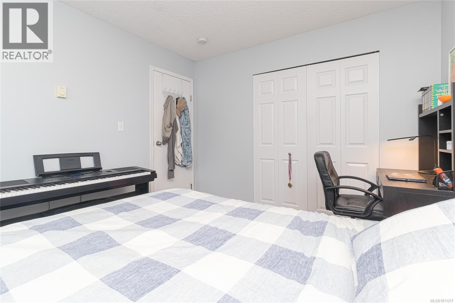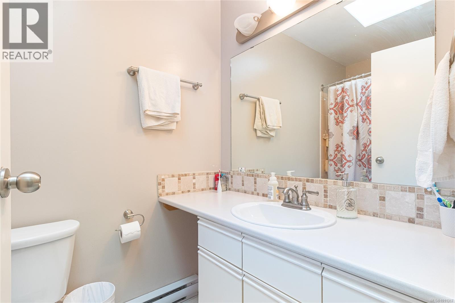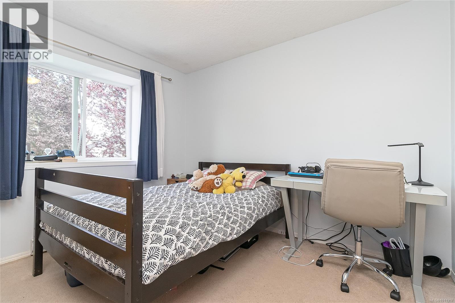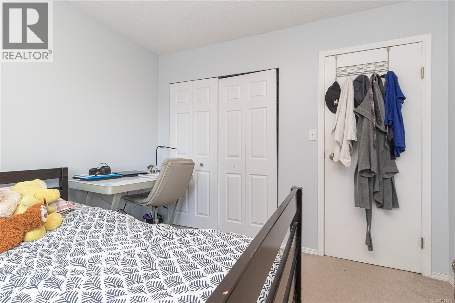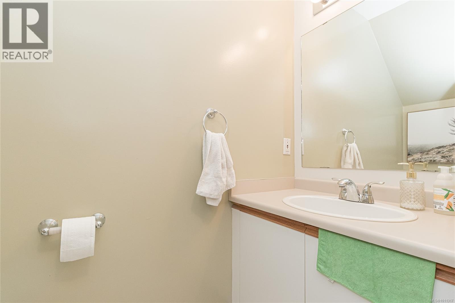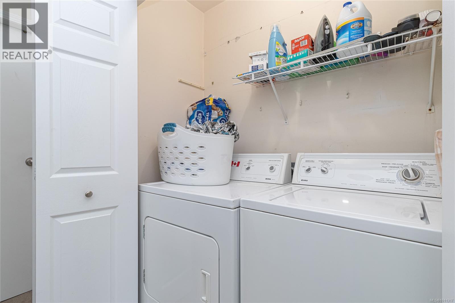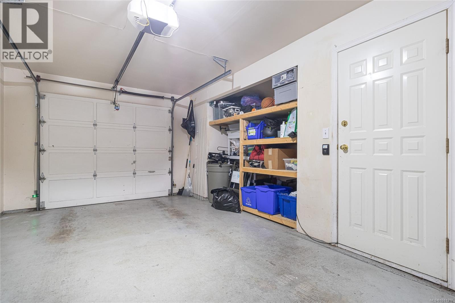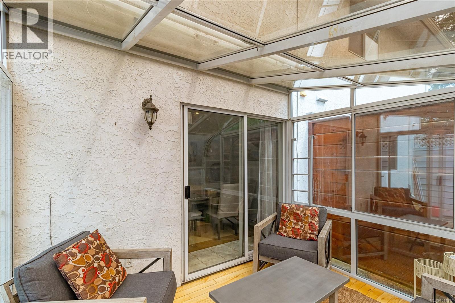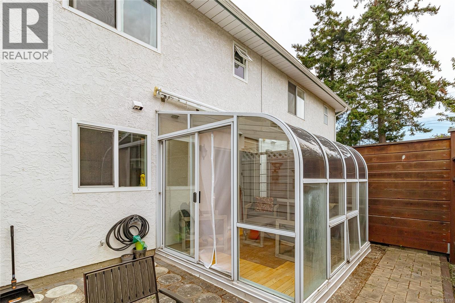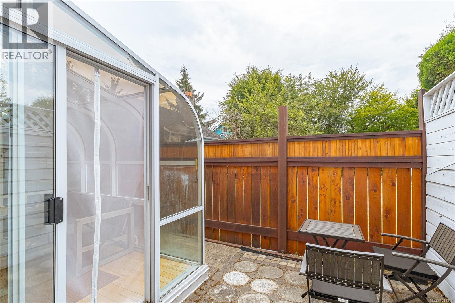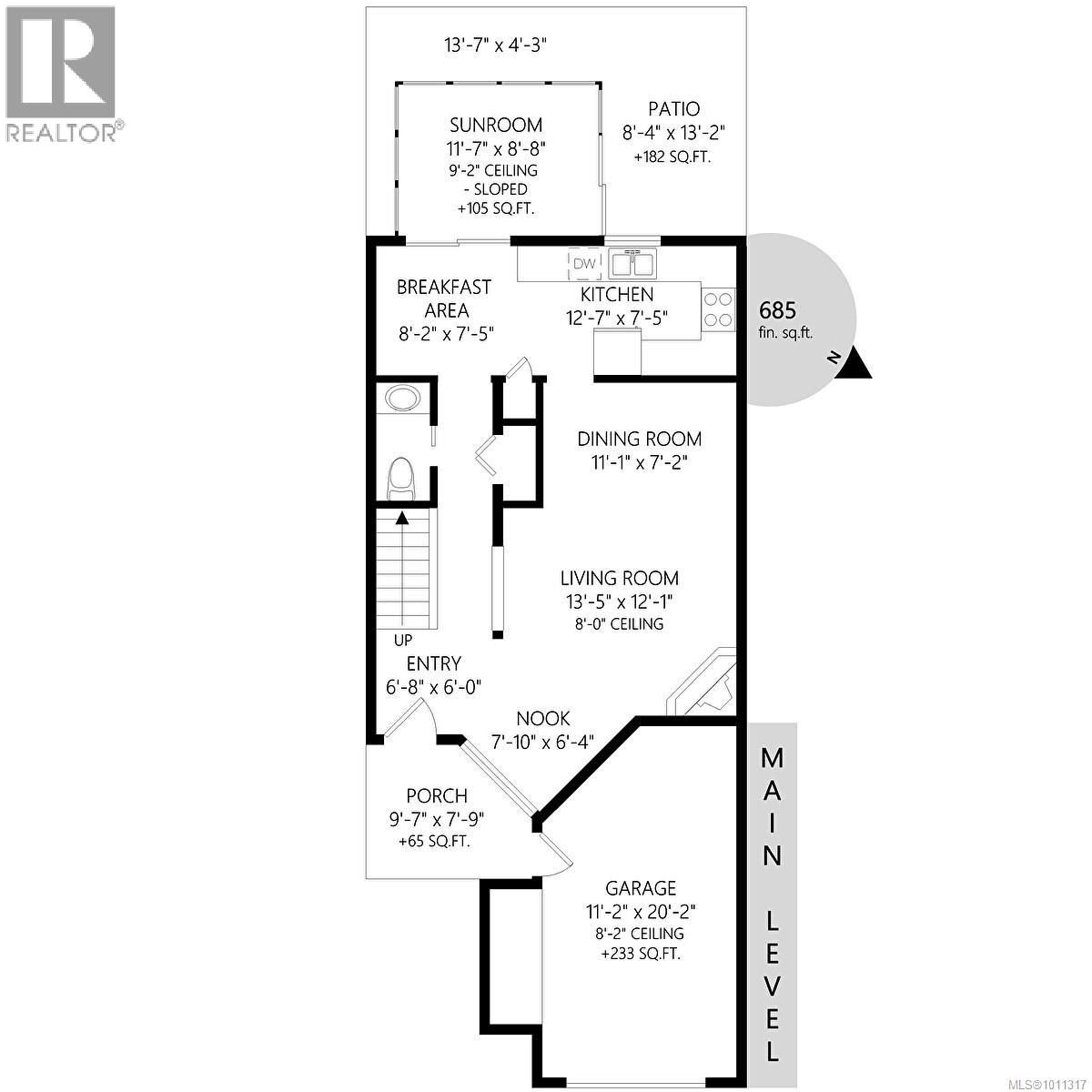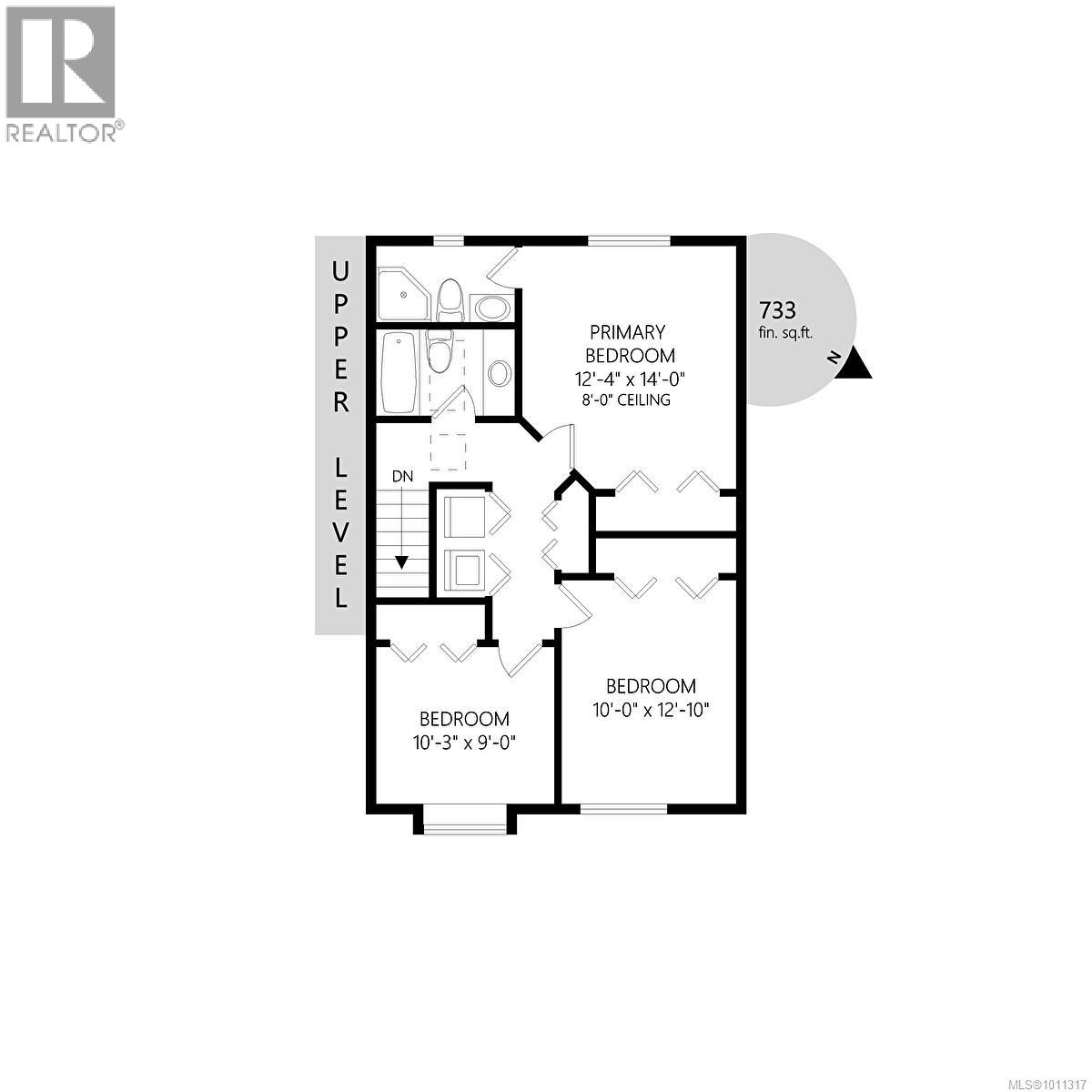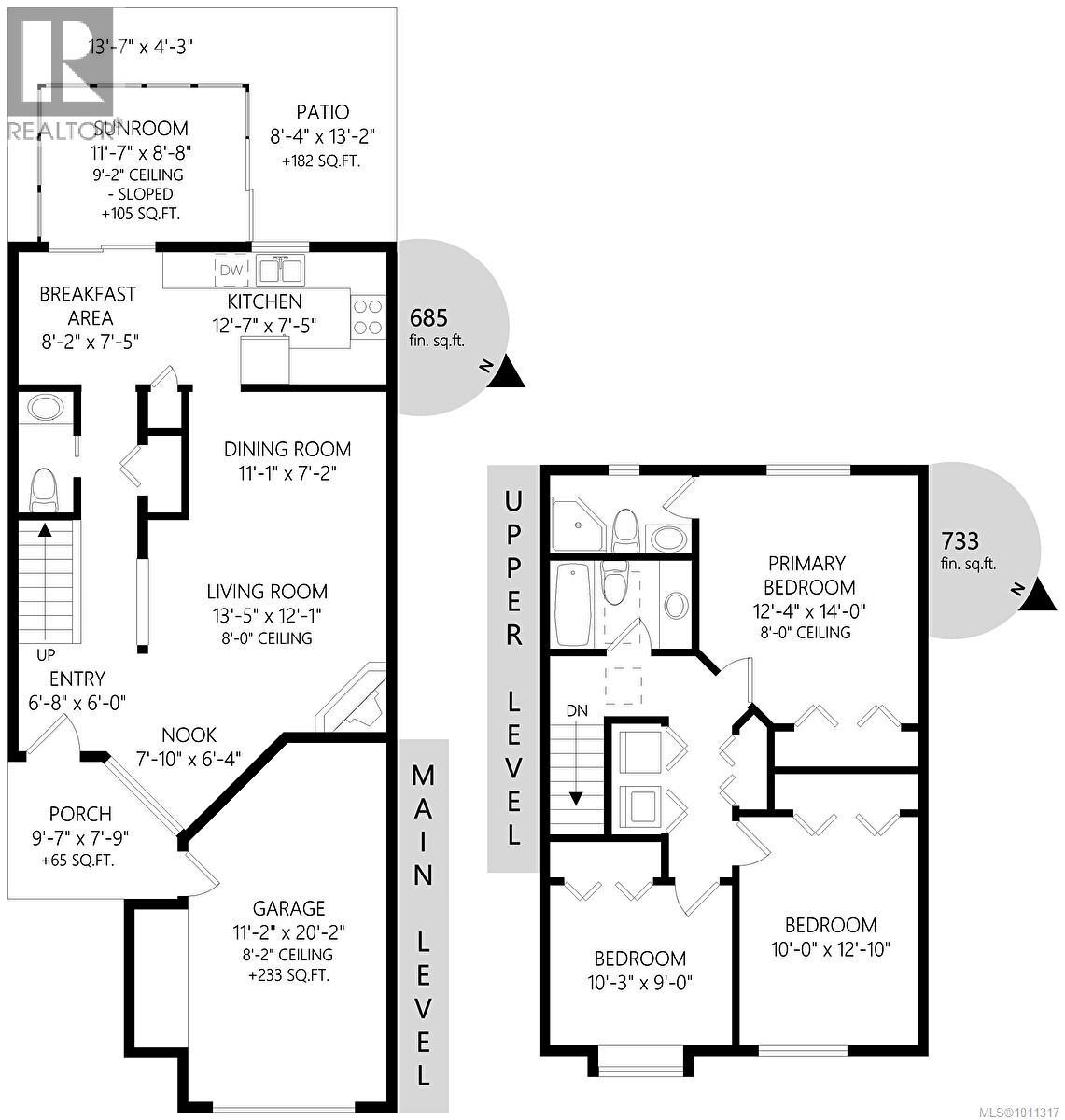2882 Belmont Ave Victoria, British Columbia V8R 6T3
$795,000Maintenance,
$375 Monthly
Maintenance,
$375 MonthlyTucked away in the sought-after Oaklands neighbourhood, this charming 3-bedroom townhome offers the perfect blend of comfort, convenience, and community. Part of a rare 3-unit complex, this home enjoys a quiet setting while being just steps from Hillside Mall, schools, parks, transit, and more. Inside, you’ll find a spacious, light-filled living and dining area complete with a cozy fireplace. The sunny kitchen features stainless steel appliances, an eating nook, and direct access to a private sunroom and quaint patio—perfect for morning coffee or enjoying the day. Upstairs, the thoughtful layout provides three bedrooms, including a primary with 3-piece ensuite, plus an additional full bathroom, skylights, and in-suite laundry. The attached single-car garage, driveway parking, and lovely garden outlook create great curb appeal. The current great tenants would love to stay, making this an ideal opportunity for investors or those seeking future flexibility. (id:61048)
Property Details
| MLS® Number | 1011317 |
| Property Type | Single Family |
| Neigbourhood | Oaklands |
| Community Features | Pets Allowed With Restrictions, Family Oriented |
| Features | Irregular Lot Size |
| Parking Space Total | 1 |
| Plan | Vis1676 |
| Structure | Patio(s) |
Building
| Bathroom Total | 3 |
| Bedrooms Total | 3 |
| Constructed Date | 1988 |
| Cooling Type | None |
| Fireplace Present | Yes |
| Fireplace Total | 1 |
| Heating Fuel | Electric |
| Heating Type | Baseboard Heaters |
| Size Interior | 1,418 Ft2 |
| Total Finished Area | 1418 Sqft |
| Type | Row / Townhouse |
Land
| Acreage | No |
| Size Irregular | 1420 |
| Size Total | 1420 Sqft |
| Size Total Text | 1420 Sqft |
| Zoning Description | Residentia |
| Zoning Type | Multi-family |
Rooms
| Level | Type | Length | Width | Dimensions |
|---|---|---|---|---|
| Second Level | Bedroom | 10 ft | 9 ft | 10 ft x 9 ft |
| Second Level | Bedroom | 10 ft | 13 ft | 10 ft x 13 ft |
| Second Level | Ensuite | 3-Piece | ||
| Second Level | Bathroom | 4-Piece | ||
| Second Level | Primary Bedroom | 12 ft | 14 ft | 12 ft x 14 ft |
| Main Level | Porch | 10 ft | 8 ft | 10 ft x 8 ft |
| Main Level | Patio | 8 ft | 13 ft | 8 ft x 13 ft |
| Main Level | Sunroom | 12 ft | 9 ft | 12 ft x 9 ft |
| Main Level | Bathroom | 2-Piece | ||
| Main Level | Eating Area | 8 ft | 8 ft | 8 ft x 8 ft |
| Main Level | Kitchen | 13 ft | 8 ft | 13 ft x 8 ft |
| Main Level | Dining Room | 11 ft | 7 ft | 11 ft x 7 ft |
| Main Level | Living Room | 14 ft | 12 ft | 14 ft x 12 ft |
| Main Level | Entrance | 7 ft | 6 ft | 7 ft x 6 ft |
https://www.realtor.ca/real-estate/28746646/2882-belmont-ave-victoria-oaklands
Contact Us
Contact us for more information

Danielle Moreau
Personal Real Estate Corporation
www.youtube.com/embed/k3wCHI_yJBg
www.movetovictoria.com/
www.facebook.com/lesstalkmoreauaction
ca.linkedin.com/pub/danielle-moreau/27/b04/51b
twitter.com/DMoreauRealtor
4440 Chatterton Way
Victoria, British Columbia V8X 5J2
(250) 744-3301
(800) 663-2121
(250) 744-3904
www.remax-camosun-victoria-bc.com/
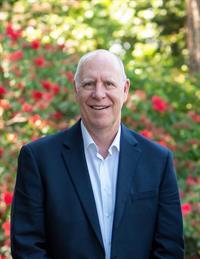
Blake Moreau
Personal Real Estate Corporation
www.youtube.com/embed/McVvBKQYhVY
www.movetovictoria.com/
www.facebook.com/DanielleMoreauRealtor/?fref=ts
www.linkedin.com/in/blake-moreau-aa5b3316/
twitter.com/blakemoreau
4440 Chatterton Way
Victoria, British Columbia V8X 5J2
(250) 744-3301
(800) 663-2121
(250) 744-3904
www.remax-camosun-victoria-bc.com/
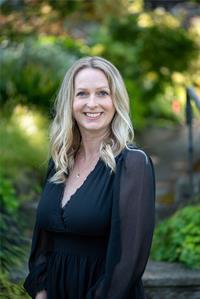
Jennifer Cheng
movetovictoria.com/
www.facebook.com/LessTalkMoreauAction
www.instagram.com/jenniahcheng/
4440 Chatterton Way
Victoria, British Columbia V8X 5J2
(250) 744-3301
(800) 663-2121
(250) 744-3904
www.remax-camosun-victoria-bc.com/
