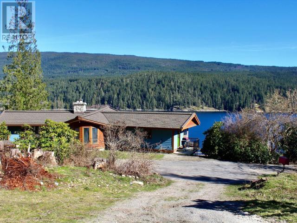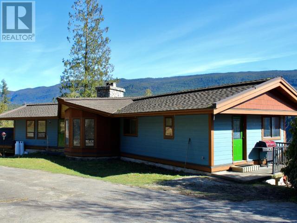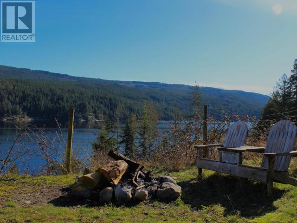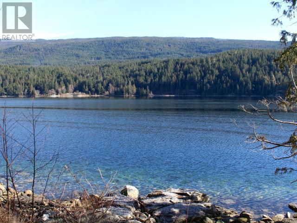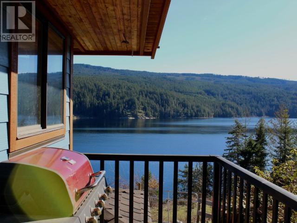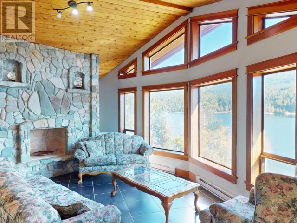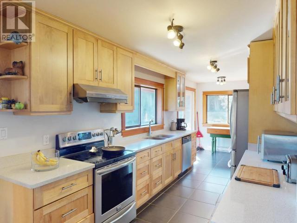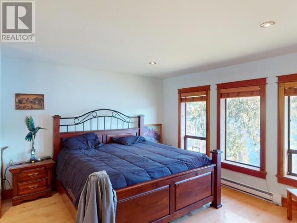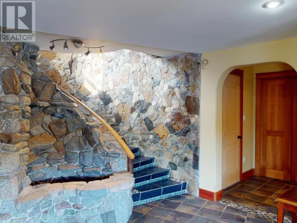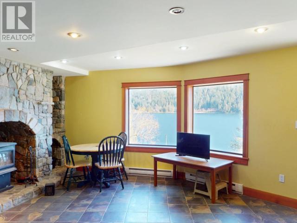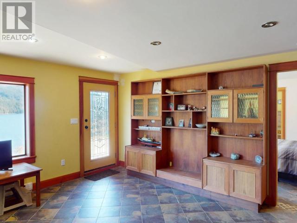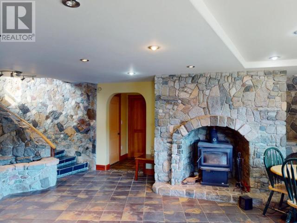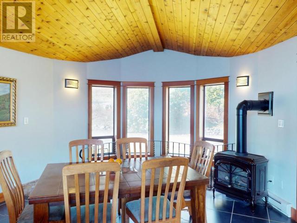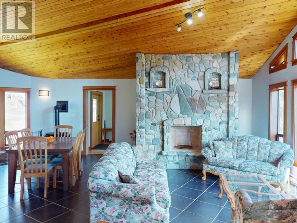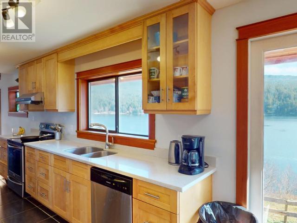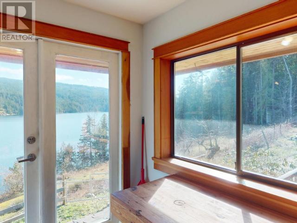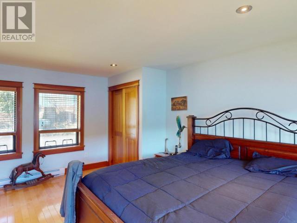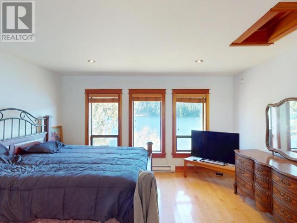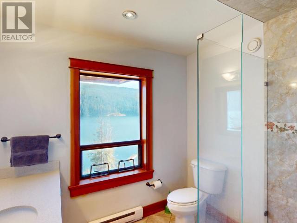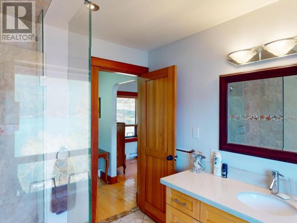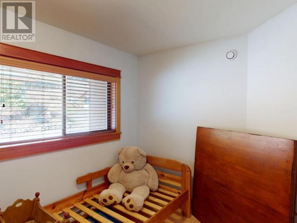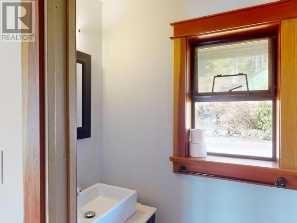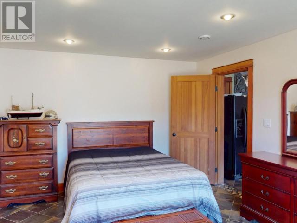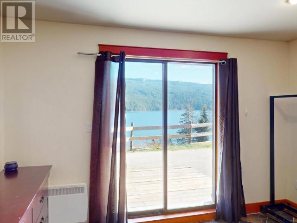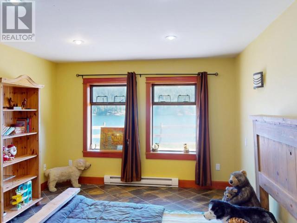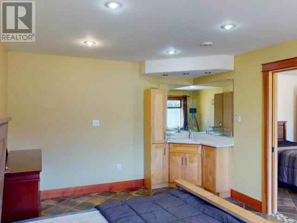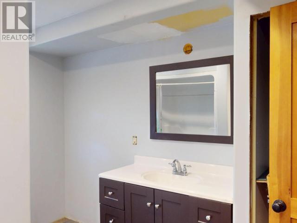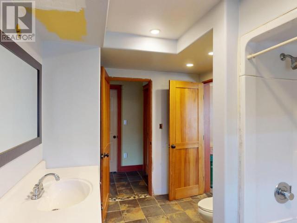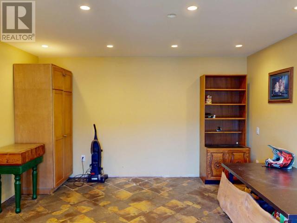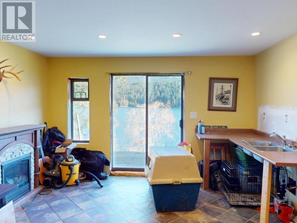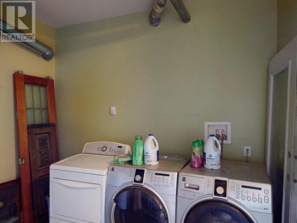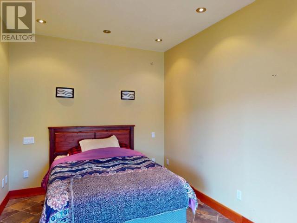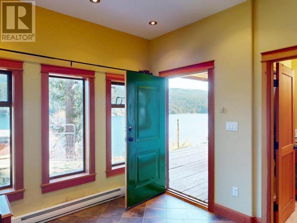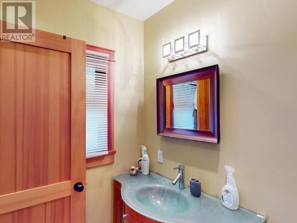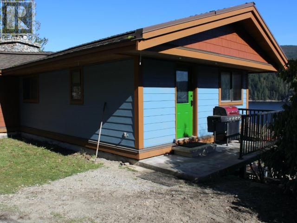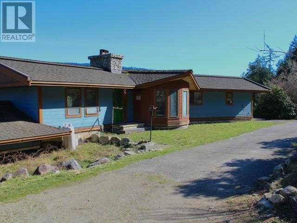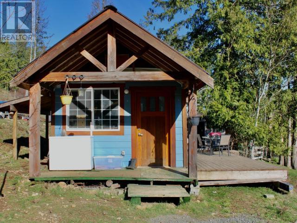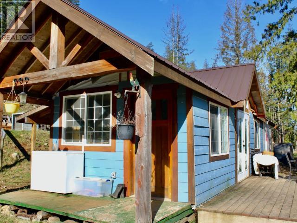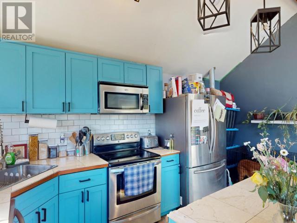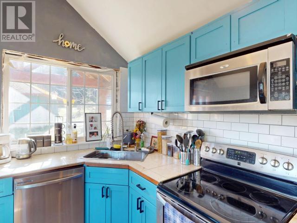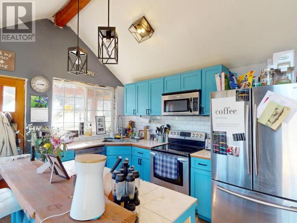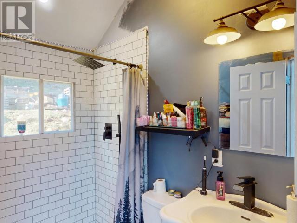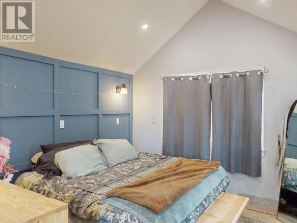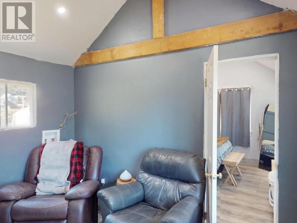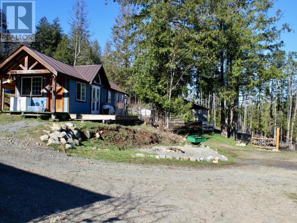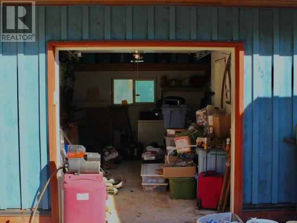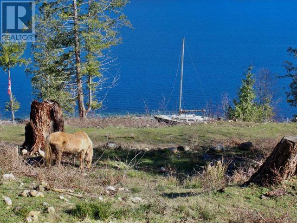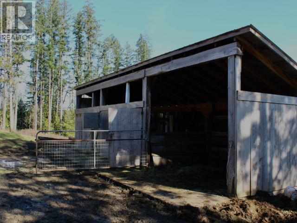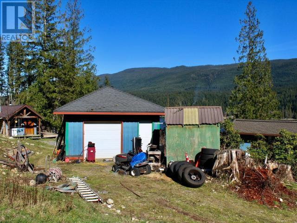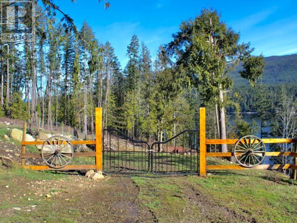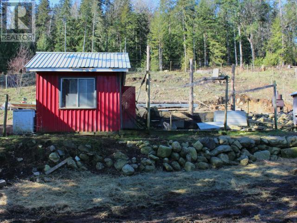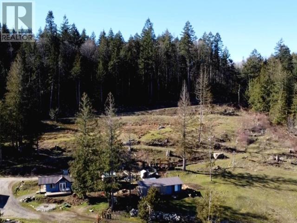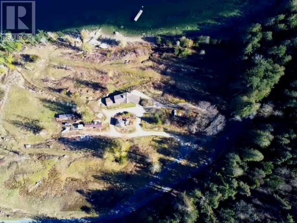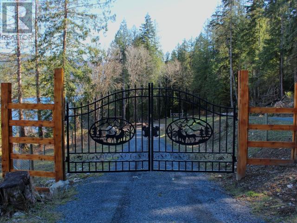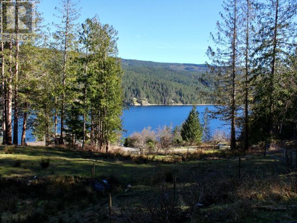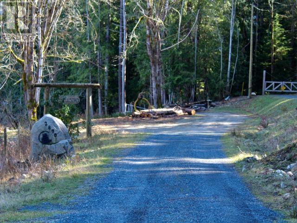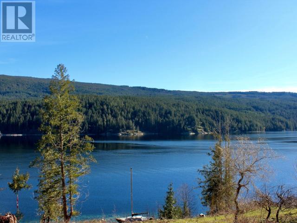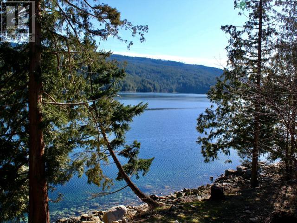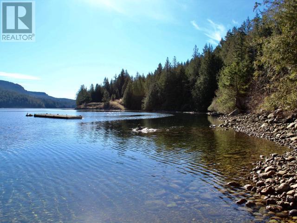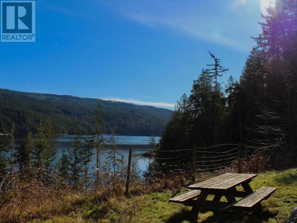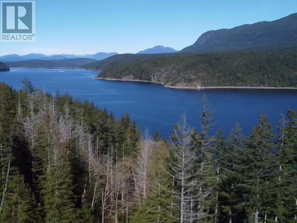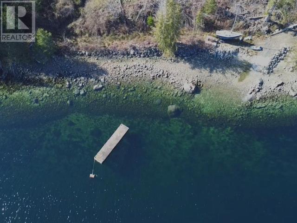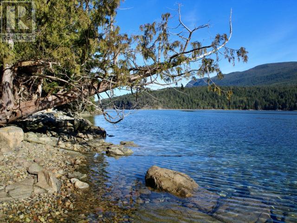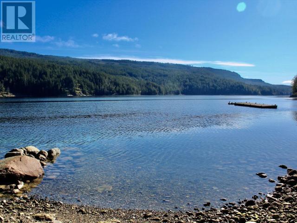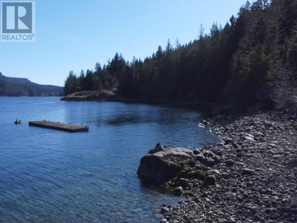Presented by Robert J. Iio Personal Real Estate Corporation — Team 110 RE/MAX Real Estate (Kamloops).
2870 Dangio Road Powell River, British Columbia V8A 0G3
$2,500,000
PRIVATE CUSTOM WATERFRONT HOME ON 7.56 ACRES - Situated in Okeover Inlet, rebuilt home has been completely upgraded about 10 years ago with quality materials & extras. All wiring, most plumbing, insulation, drywall, exterior (Hardi plank & Cedar) roofing, flooring, bathrooms, kitchen & most windows have been replaced. Vaulted cedar ceiling in living room with stone fireplace open through to maple kitchen with solid surface countertop. Stunning curved staircase to the walk-out basement, family room also features custom stone fireplace. French doors lead to large patio. Recent shop, HRV, 2-200 AMP services for extra buildings or possible RV sites . Great for B&B with 2 extra bedrooms & bathroom down, plus separate entrance bedroom & bathroom. A second, small but well-finished home is ideal for guests or income. Fully cleared and fenced for horses with road to the beach and a registered foreshore lease, there are great opportunities for gardening, orchard and artistic landscaping. (id:61048)
Property Details
| MLS® Number | 18762 |
| Property Type | Single Family |
| Features | Acreage |
| Parking Space Total | 1 |
| Road Type | Gravel Road |
| Structure | Frame Barn |
| View Type | Mountain View, Ocean View |
| Water Front Type | Waterfront On Ocean |
Building
| Bathroom Total | 4 |
| Bedrooms Total | 4 |
| Constructed Date | 1979 |
| Construction Style Attachment | Detached |
| Cooling Type | None |
| Fireplace Fuel | Wood,propane |
| Fireplace Present | Yes |
| Fireplace Type | Conventional,conventional |
| Heating Fuel | Electric, Propane |
| Heating Type | Baseboard Heaters, Radiant Heat |
| Size Interior | 3,140 Ft2 |
| Type | House |
Parking
| Garage |
Land
| Acreage | Yes |
| Fence Type | Fence |
| Landscape Features | Garden Area |
| Size Irregular | 7.56 |
| Size Total | 7.56 Ac |
| Size Total Text | 7.56 Ac |
Rooms
| Level | Type | Length | Width | Dimensions |
|---|---|---|---|---|
| Basement | Living Room | 26 ft | 17 ft | 26 ft x 17 ft |
| Basement | Primary Bedroom | 17 ft | 11 ft | 17 ft x 11 ft |
| Basement | 4pc Bathroom | Measurements not available | ||
| Basement | 4pc Bathroom | Measurements not available | ||
| Basement | Office | 13 ft | 17 ft | 13 ft x 17 ft |
| Basement | Laundry Room | 11 ft | 17 ft | 11 ft x 17 ft |
| Basement | Bedroom | 12 ft | 17 ft | 12 ft x 17 ft |
| Basement | Bedroom | 12 ft | 17 ft | 12 ft x 17 ft |
| Main Level | Foyer | 8 ft | 15 ft | 8 ft x 15 ft |
| Main Level | Living Room | 13 ft | 14 ft | 13 ft x 14 ft |
| Main Level | Dining Room | 14 ft | 13 ft | 14 ft x 13 ft |
| Main Level | Kitchen | 17 ft | 10 ft | 17 ft x 10 ft |
| Main Level | Primary Bedroom | 16 ft | 19 ft | 16 ft x 19 ft |
| Main Level | 3pc Bathroom | Measurements not available | ||
| Main Level | 2pc Bathroom | Measurements not available | ||
| Main Level | Office | 13 ft | 9 ft | 13 ft x 9 ft |
| Other | Living Room | 8 ft | 14 ft | 8 ft x 14 ft |
| Other | Kitchen | 15 ft | 14 ft | 15 ft x 14 ft |
| Other | Primary Bedroom | 14 ft | 12 ft | 14 ft x 12 ft |
| Other | 3pc Bathroom | Measurements not available |
https://www.realtor.ca/real-estate/27995593/2870-dangio-road-powell-river
Contact Us
Contact us for more information
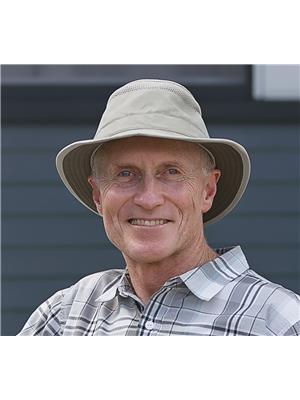
Bill Bailey
www.billbailey.ca/
www.facebook.com/pages/Bill-Bailey-Real-Estate/462155793857487?ref=hl
www.linkedin.com/profile/view?id=238893076&trk=tab_pro
twitter.com/Bill52Bailey
www.instagram.com/billbaileyrealestate/profilecard/?igsh=MTYxb3d1Y2F4c2pzbw==
118-4801 Joyce Ave
Powell River, British Columbia V8A 3B7
(236) 328-0236
