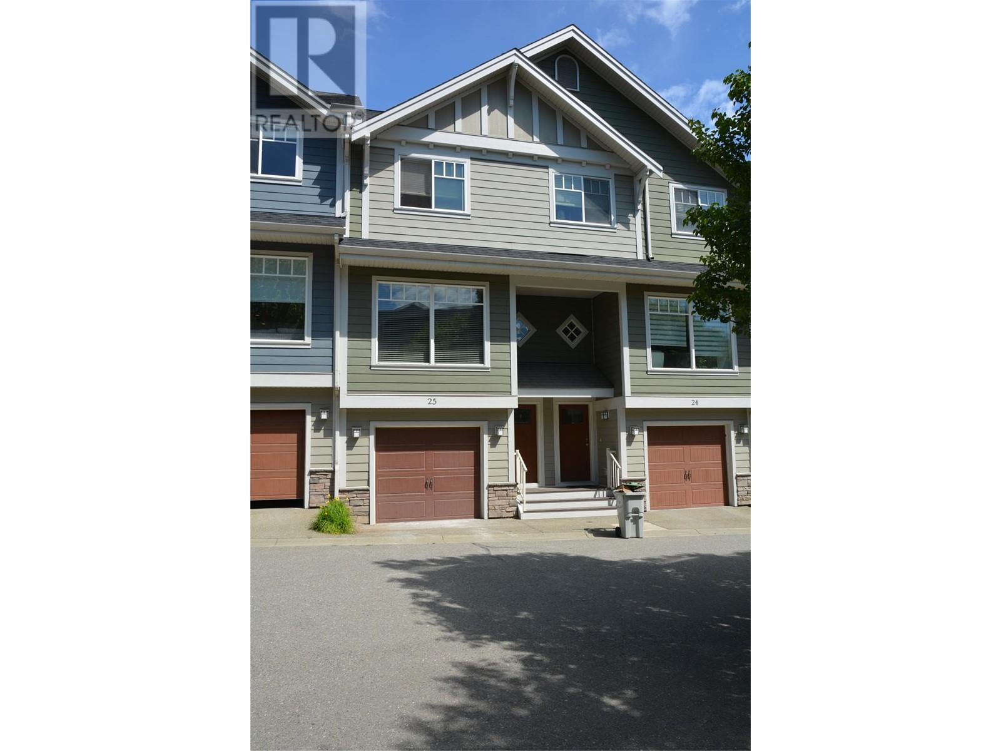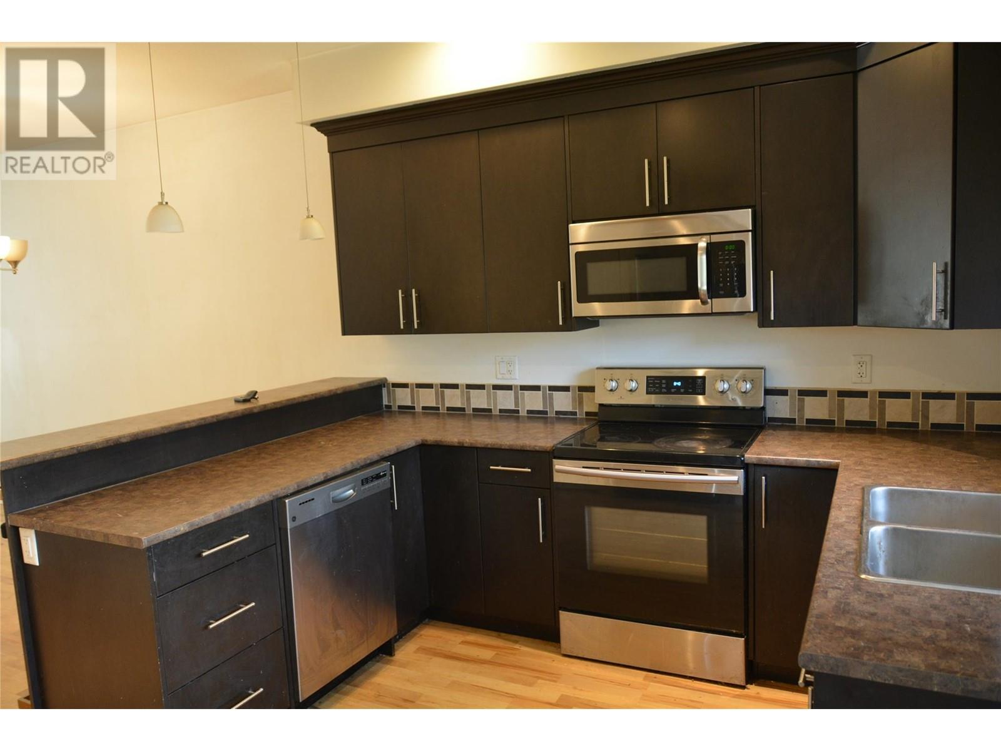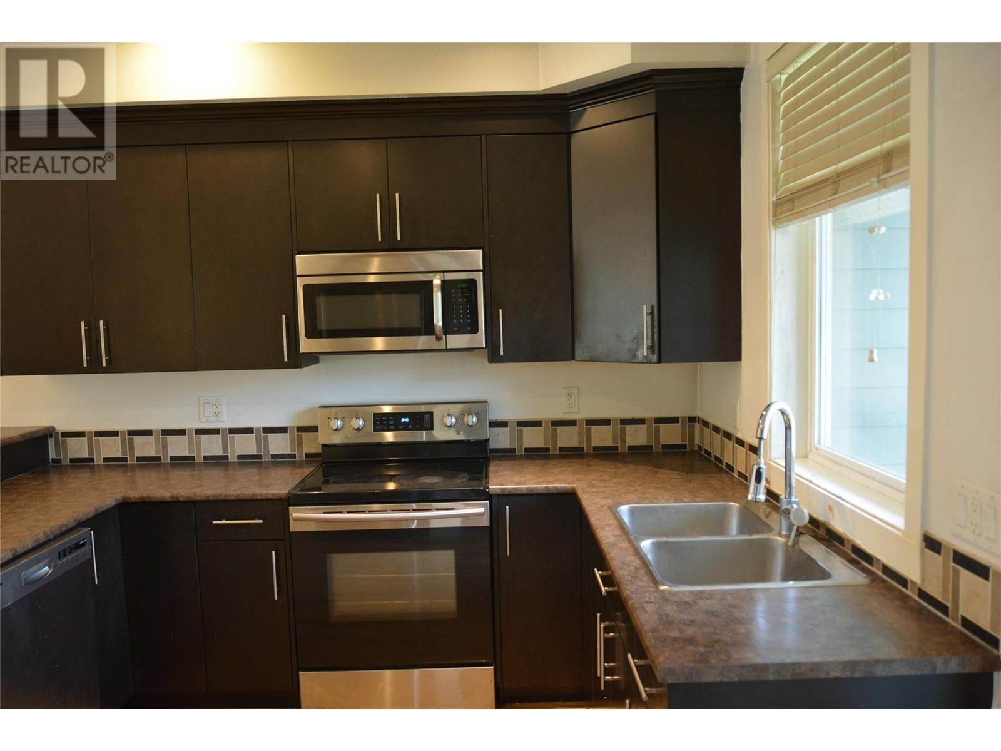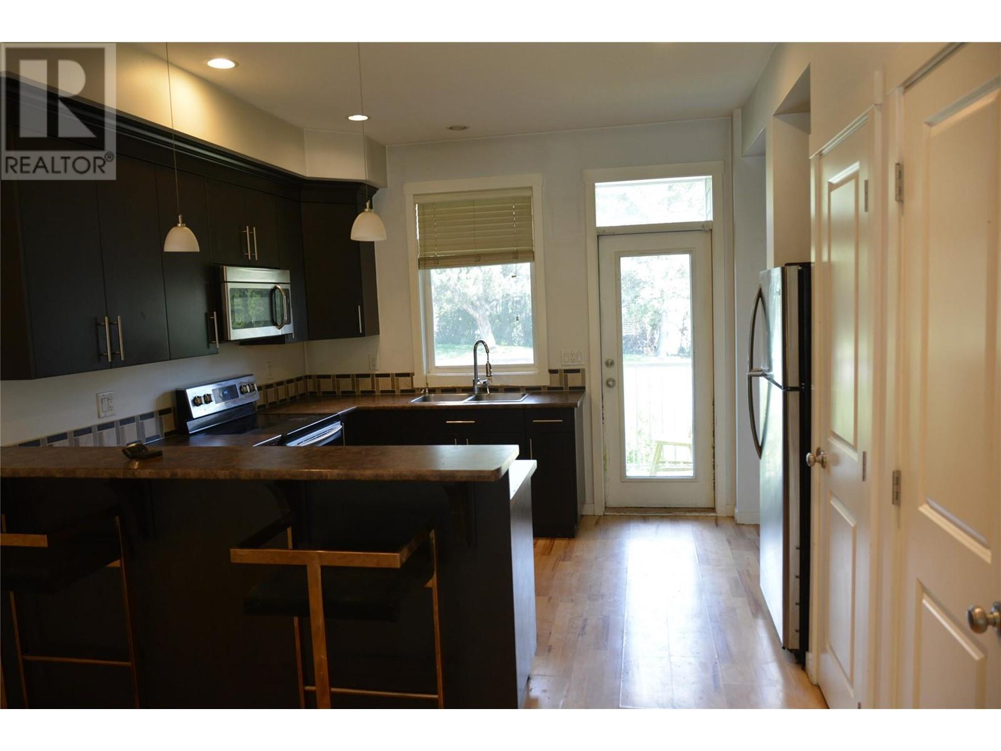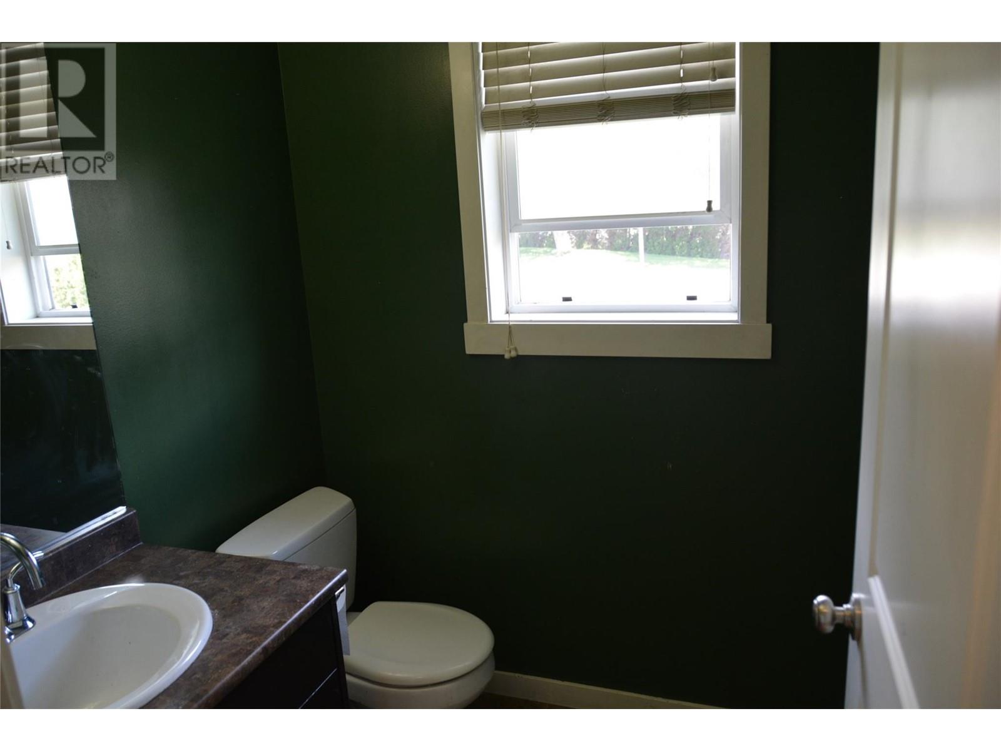Presented by Robert J. Iio Personal Real Estate Corporation — Team 110 RE/MAX Real Estate (Kamloops).
2860 Valleyview Drive Unit# 25 Kamloops, British Columbia V2C 0B3
$490,000Maintenance, Insurance, Ground Maintenance, Property Management, Sewer, Waste Removal, Water
$267 Monthly
Maintenance, Insurance, Ground Maintenance, Property Management, Sewer, Waste Removal, Water
$267 MonthlyCharming 3-Bedroom Home in Desirable Courtland Park – Orchards Walk Located in the sought-after Courtland Park at Orchards Walk, this spacious 3-bedroom, 2.5-bathroom home offers a fantastic opportunity for buyers with a keen eye and a bit of elbow grease. Featuring 9-ft ceilings, a heated two-car garage, and durable HardiePlank siding, this home has strong bones and great potential. The bright, open-concept main floor includes a gas BBQ hookup off the patio—perfect for entertaining. Upstairs, you'll find three generous bedrooms including a primary suite with ensuite bath. While the home does need some TLC—such as new carpeting and fresh paint—it’s a great chance for a handy-person or investor to build equity. Enjoy the convenience of being close to schools, shopping, parks, and easy highway access. Don't miss this opportunity to create your dream home or investment property in a growing community! Vacant and is available for a quick possession. (id:61048)
Property Details
| MLS® Number | 10350742 |
| Property Type | Single Family |
| Neigbourhood | Valleyview |
| Community Name | CORTLAND PARK |
| Community Features | Pets Allowed |
| Parking Space Total | 2 |
Building
| Bathroom Total | 3 |
| Bedrooms Total | 3 |
| Architectural Style | Other |
| Constructed Date | 2011 |
| Construction Style Attachment | Attached |
| Cooling Type | Central Air Conditioning |
| Half Bath Total | 1 |
| Heating Type | Forced Air |
| Stories Total | 3 |
| Size Interior | 1,458 Ft2 |
| Type | Row / Townhouse |
| Utility Water | Municipal Water |
Parking
| Attached Garage | 2 |
Land
| Acreage | No |
| Sewer | Municipal Sewage System |
| Size Total Text | Under 1 Acre |
| Zoning Type | Unknown |
Rooms
| Level | Type | Length | Width | Dimensions |
|---|---|---|---|---|
| Second Level | 3pc Bathroom | Measurements not available | ||
| Second Level | 4pc Bathroom | Measurements not available | ||
| Second Level | Bedroom | 10' x 9' | ||
| Second Level | Bedroom | 9' x 10' | ||
| Second Level | Primary Bedroom | 12' x 11' | ||
| Main Level | 2pc Bathroom | Measurements not available | ||
| Main Level | Dining Room | 10' x 7' | ||
| Main Level | Living Room | 15' x 11' | ||
| Main Level | Kitchen | 9' x 7' |
https://www.realtor.ca/real-estate/28414362/2860-valleyview-drive-unit-25-kamloops-valleyview
Contact Us
Contact us for more information

Glenn A. Clark
#202-505 Hamilton St
Vancouver, British Columbia V6B 2R1
(604) 806-0900
