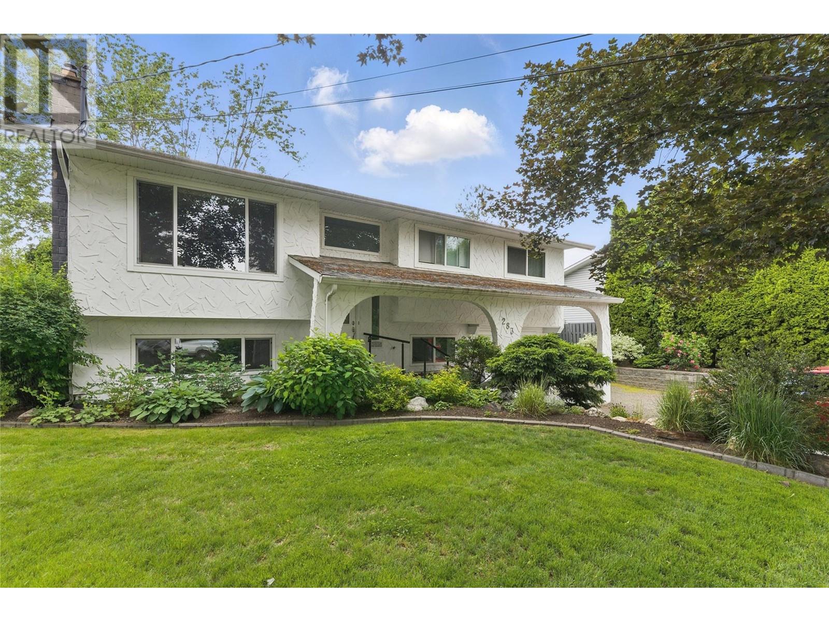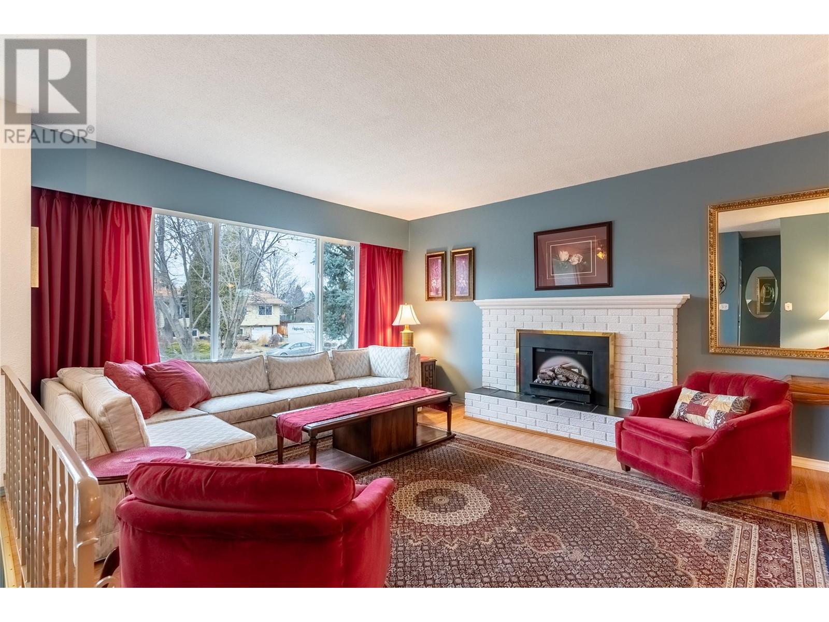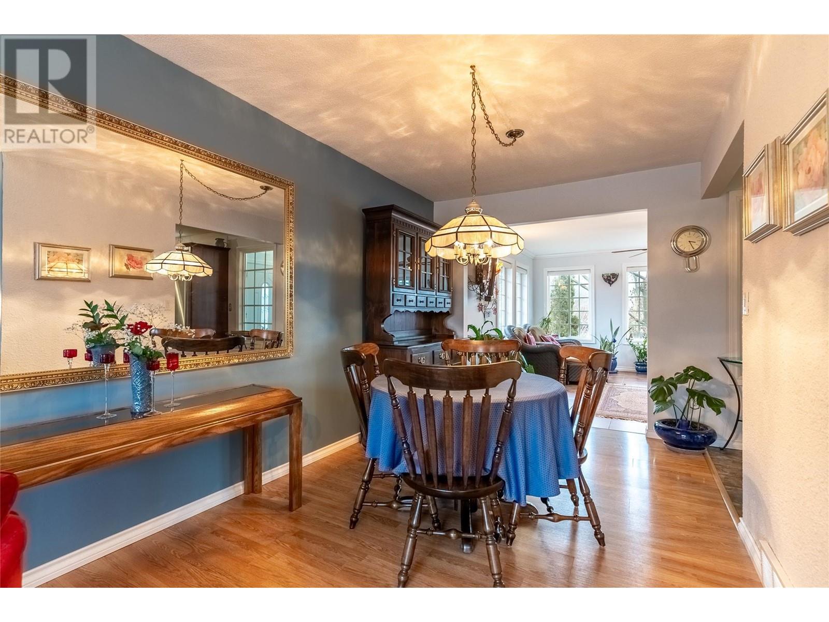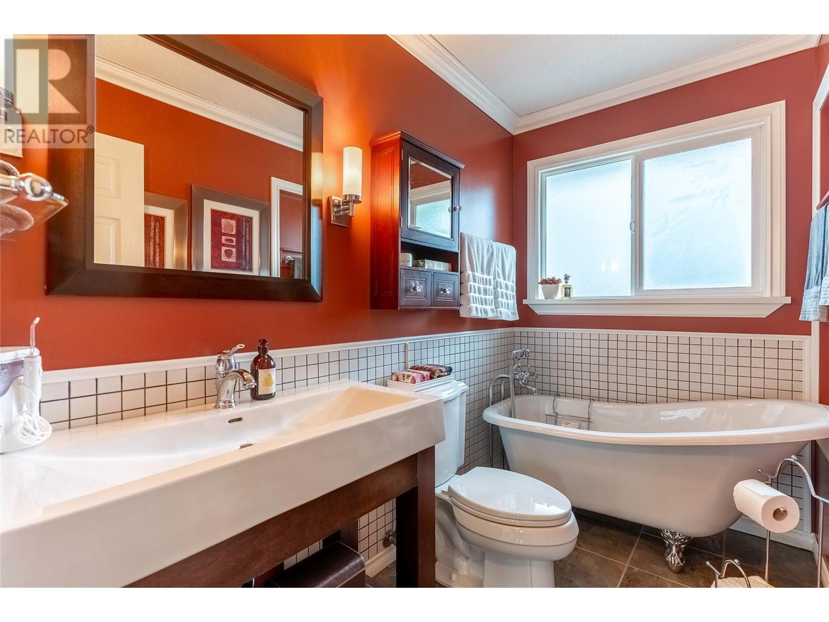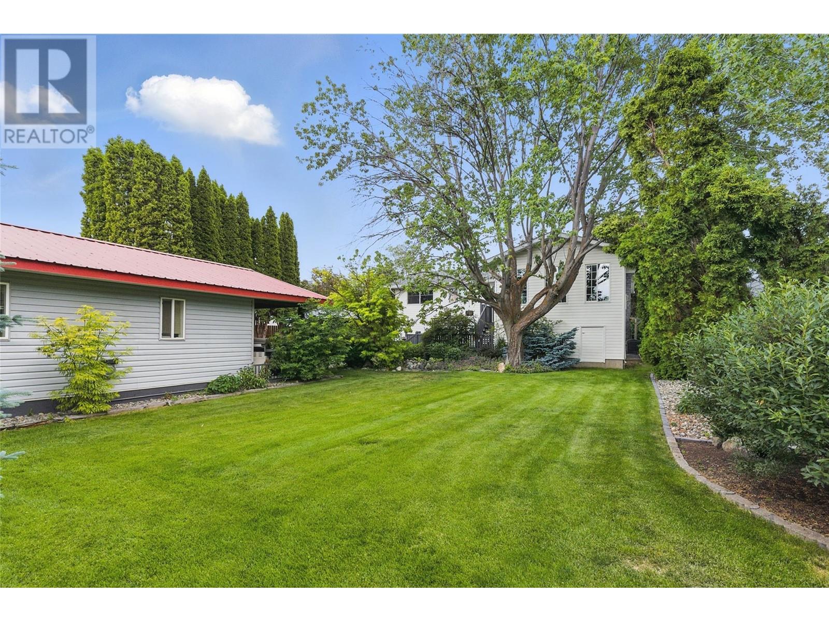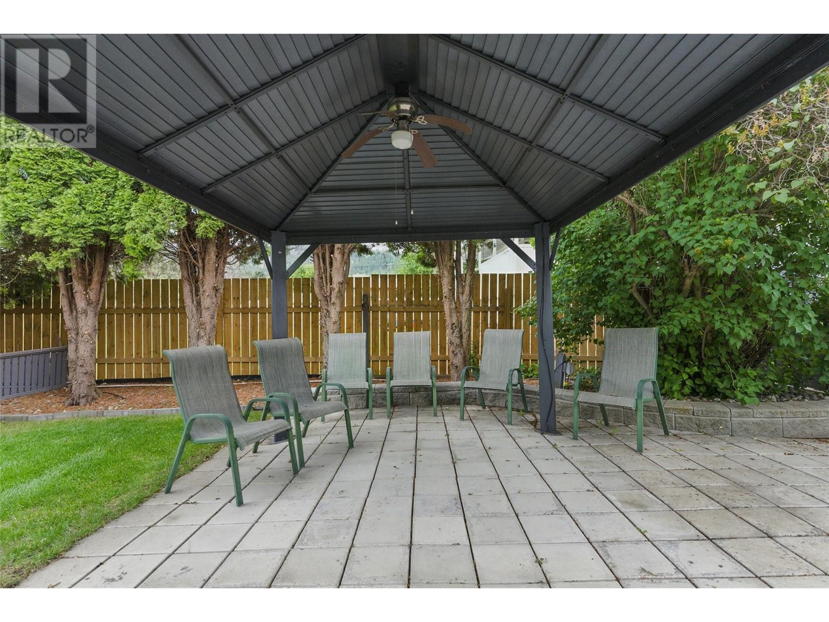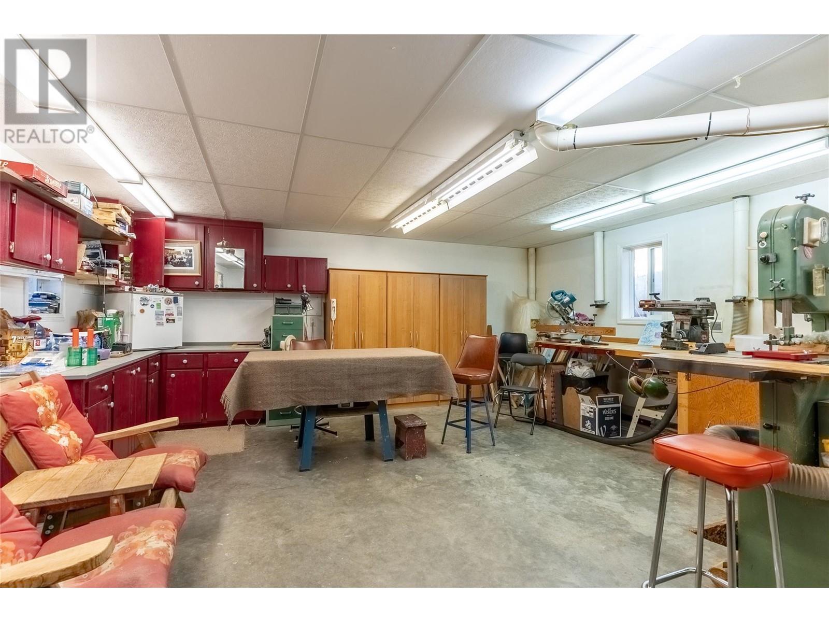283 Chetwynd Drive Kamloops, British Columbia V2H 1L7
$725,000
This home has it all: space, style, and a great location! With over 1,300 sqft of bright living space plus a fully finished basement, this property is designed for everyday comfort and entertaining. Downstairs, you'll find a spacious family room perfect for movie nights, a full bathroom, private bedroom, and direct access to the single-car garage. Upstairs, the layout shines with three generously sized bedrooms, a formal living room with an electric fireplace, and an entertaining area that flows beautifully into the backyard; ideal for summer BBQs and weekend get-togethers. The updated kitchen is a true highlight, blending form and function with a design that keeps the cook connected to the action. Whether you're hosting guests or just simply unwinding, this home delivers flexible spaces that feel both open and cozy. At the back of the property is an incredible workshop/garage space boasting over 500 sqft. Thoughtfully built and fully insulated, it’s a dream come true for mechanics, hobbyists, or anyone needing extra storage. Enjoy the private backyard with a sun-soaked deck and shaded patio, perfect for relaxing, gardening, or simply enjoying the peace and quiet. Located just minutes from downtown Kamloops and walking distance to a fantastic elementary school, this property offers the perfect blend of privacy and lifestyle. Lovingly cared for by long-term owners, it's now ready for a new family to make it home. Contact the listing broker today to book your private showing! (id:61048)
Property Details
| MLS® Number | 10336253 |
| Property Type | Single Family |
| Neigbourhood | Rayleigh |
Building
| Bathroom Total | 2 |
| Bedrooms Total | 4 |
| Appliances | Refrigerator, Dishwasher, Range - Electric, Washer & Dryer |
| Constructed Date | 1974 |
| Construction Style Attachment | Detached |
| Cooling Type | Central Air Conditioning |
| Exterior Finish | Stucco |
| Flooring Type | Mixed Flooring |
| Heating Type | Forced Air |
| Stories Total | 2 |
| Size Interior | 2,132 Ft2 |
| Type | House |
| Utility Water | Community Water User's Utility |
Parking
| Carport | |
| Street | |
| R V |
Land
| Acreage | No |
| Sewer | Municipal Sewage System |
| Size Irregular | 0.23 |
| Size Total | 0.23 Ac|under 1 Acre |
| Size Total Text | 0.23 Ac|under 1 Acre |
| Zoning Type | Unknown |
Rooms
| Level | Type | Length | Width | Dimensions |
|---|---|---|---|---|
| Basement | 3pc Bathroom | Measurements not available | ||
| Basement | Utility Room | 18' x 11' | ||
| Basement | Family Room | 12' x 23' | ||
| Basement | Bedroom | 9' x 12' | ||
| Main Level | Bedroom | 11' x 8' | ||
| Main Level | Bedroom | 10' x 8' | ||
| Main Level | 4pc Bathroom | Measurements not available | ||
| Main Level | Primary Bedroom | 11' x 11' | ||
| Main Level | Kitchen | 15' x 9' | ||
| Main Level | Dining Room | 10' x 9' | ||
| Main Level | Living Room | 15' x 13' |
https://www.realtor.ca/real-estate/27941409/283-chetwynd-drive-kamloops-rayleigh
Contact Us
Contact us for more information

David Lawrence
Personal Real Estate Corporation
www.kamloopsrealestateagent.com/
800 Seymour Street
Kamloops, British Columbia V2C 2H5
(250) 374-1461
(250) 374-0752
