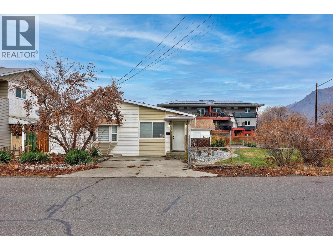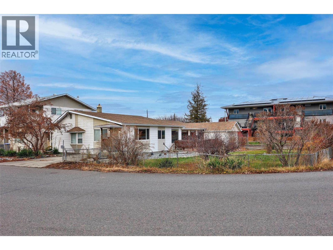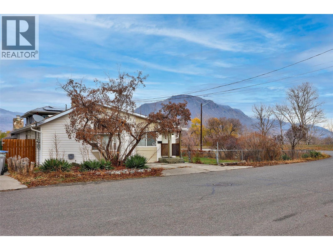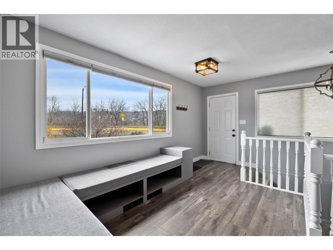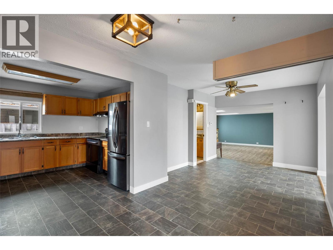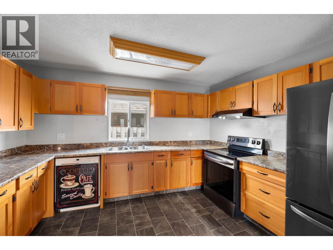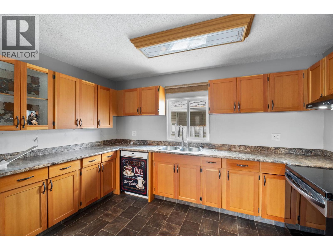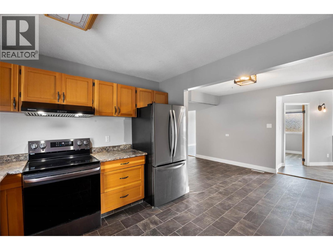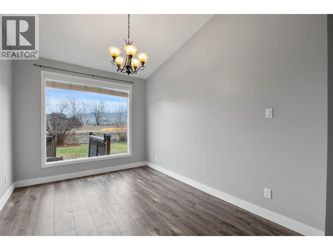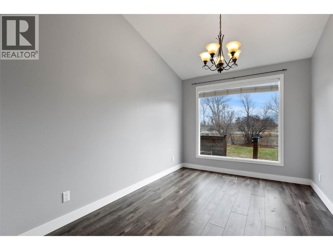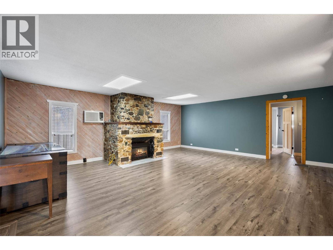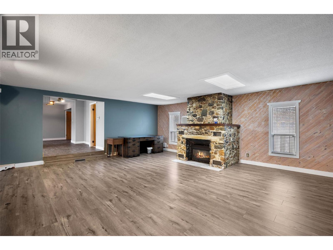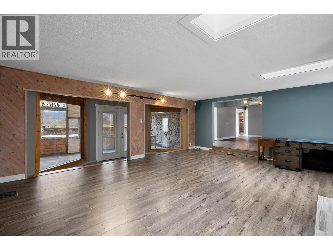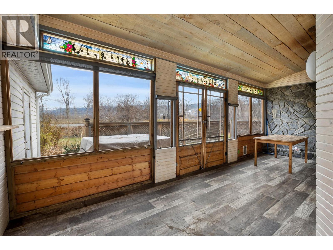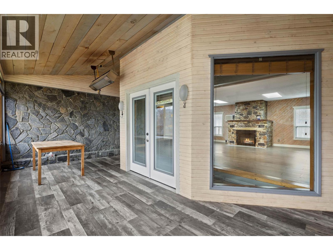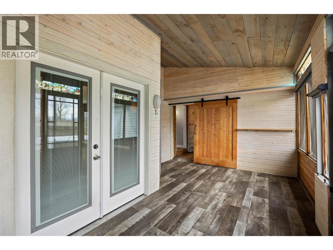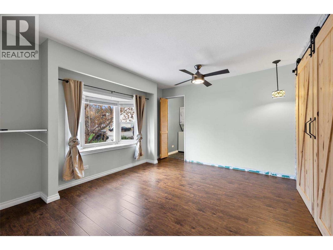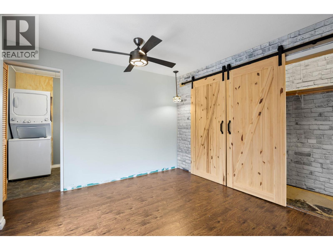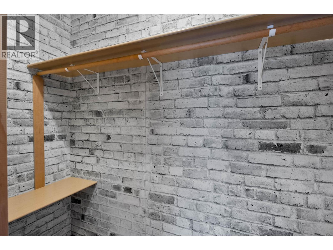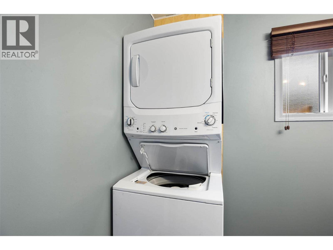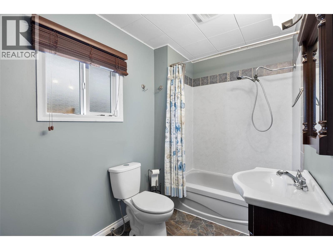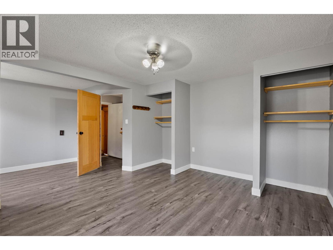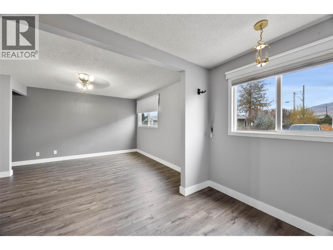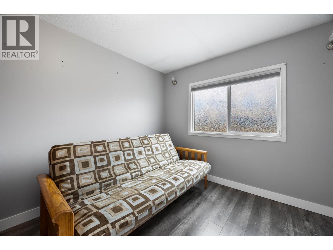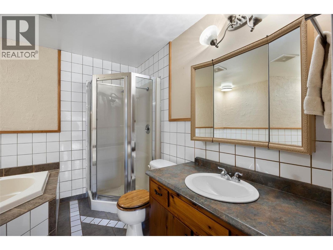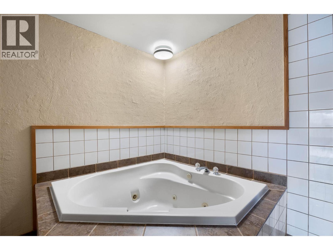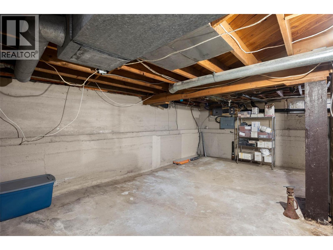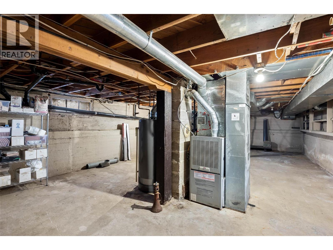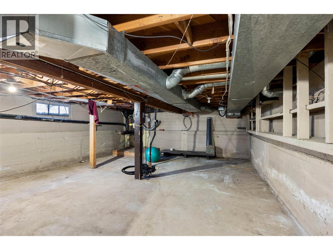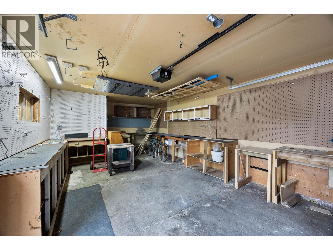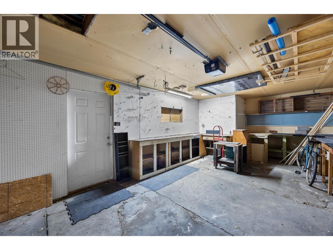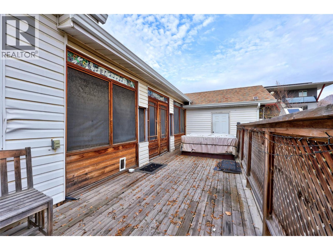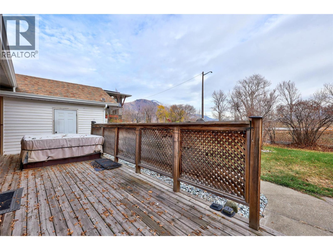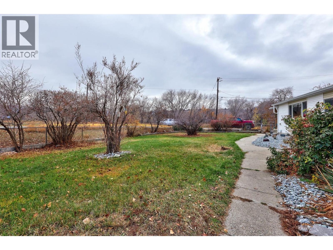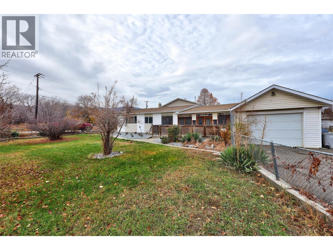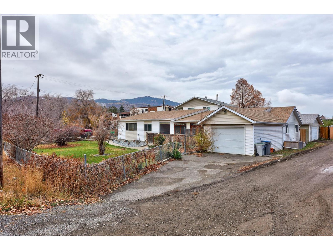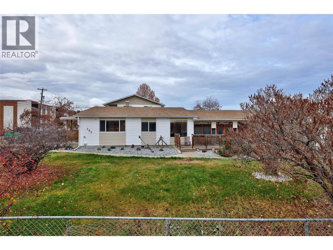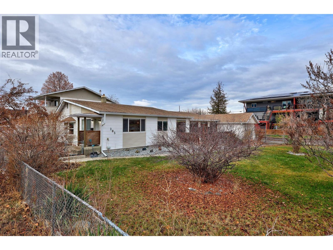Presented by Robert J. Iio Personal Real Estate Corporation — Team 110 RE/MAX Real Estate (Kamloops).
283 Beach Avenue Kamloops, British Columbia V2B 1C4
$549,900
Welcome home to this charming 3-bedroom, 2-bathroom property, perfectly positioned on a desirable corner lot with convenient alley access and the Rivers Trail directly across the street for an active lifestyle. Practicality is a major highlight, offering two separate driveways for extra parking and ample storage with a single-car garage with excellent shelving and a large crawl space with cement floors. Inside, the home features a large entrance with built-in bench seating and refreshed interiors with updated flooring and contemporary light fixtures. Both bathrooms are 4-piece, with one featuring a luxurious huge corner jetted tub. Brand new furnace installed November 2025. The private outdoor space is fully enclosed with a fenced yard and features a spectacular heated, covered front porch for year-round enjoyment.. This home offers the ideal blend of comfort, exceptional features, and an unbeatable location. (id:61048)
Property Details
| MLS® Number | 10369492 |
| Property Type | Single Family |
| Neigbourhood | North Kamloops |
| Parking Space Total | 1 |
Building
| Bathroom Total | 2 |
| Bedrooms Total | 3 |
| Architectural Style | Ranch |
| Basement Type | Crawl Space |
| Constructed Date | 1953 |
| Construction Style Attachment | Detached |
| Cooling Type | Central Air Conditioning |
| Fireplace Fuel | Gas |
| Fireplace Present | Yes |
| Fireplace Total | 1 |
| Fireplace Type | Unknown |
| Heating Type | Forced Air, See Remarks |
| Stories Total | 2 |
| Size Interior | 2,758 Ft2 |
| Type | House |
| Utility Water | Municipal Water |
Parking
| Attached Garage | 1 |
Land
| Acreage | No |
| Sewer | Municipal Sewage System |
| Size Irregular | 0.21 |
| Size Total | 0.21 Ac|under 1 Acre |
| Size Total Text | 0.21 Ac|under 1 Acre |
Rooms
| Level | Type | Length | Width | Dimensions |
|---|---|---|---|---|
| Main Level | Sunroom | 22' x 7'9'' | ||
| Main Level | 4pc Ensuite Bath | Measurements not available | ||
| Main Level | Primary Bedroom | 12'11'' x 11' | ||
| Main Level | Other | 8' x 15'7'' | ||
| Main Level | Bedroom | 9'2'' x 9'10'' | ||
| Main Level | Other | 20'10'' x 8'7'' | ||
| Main Level | Kitchen | 11' x 13'4'' | ||
| Main Level | Dining Room | 12'3'' x 8'9'' | ||
| Main Level | 4pc Bathroom | Measurements not available | ||
| Main Level | Bedroom | 19'5'' x 11' | ||
| Main Level | Living Room | 19'2'' x 21'5'' |
https://www.realtor.ca/real-estate/29123914/283-beach-avenue-kamloops-north-kamloops
Contact Us
Contact us for more information

Brian Ledoux
Personal Real Estate Corporation
www.brianledoux.ca/
800 Seymour Street
Kamloops, British Columbia V2C 2H5
(250) 374-1461
(250) 374-0752
