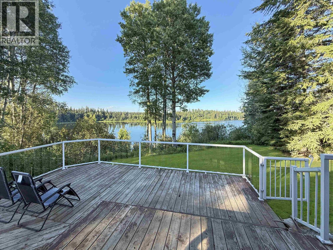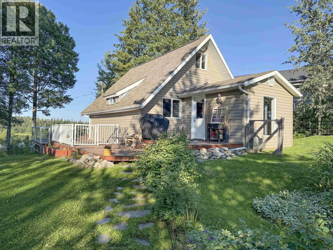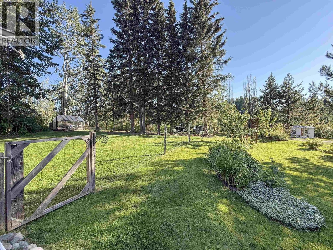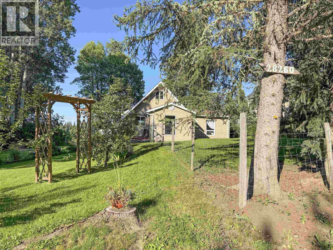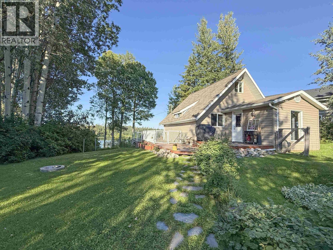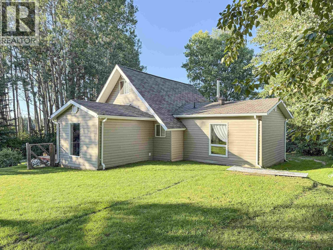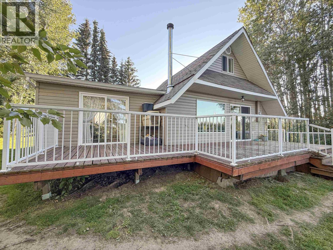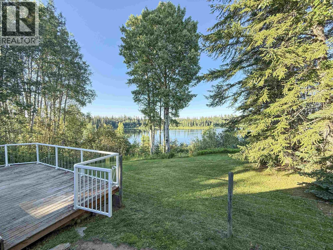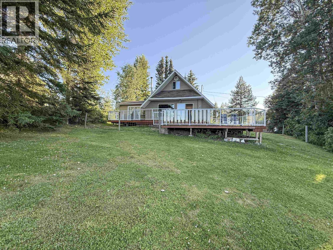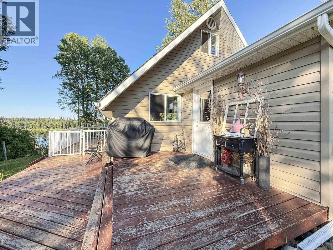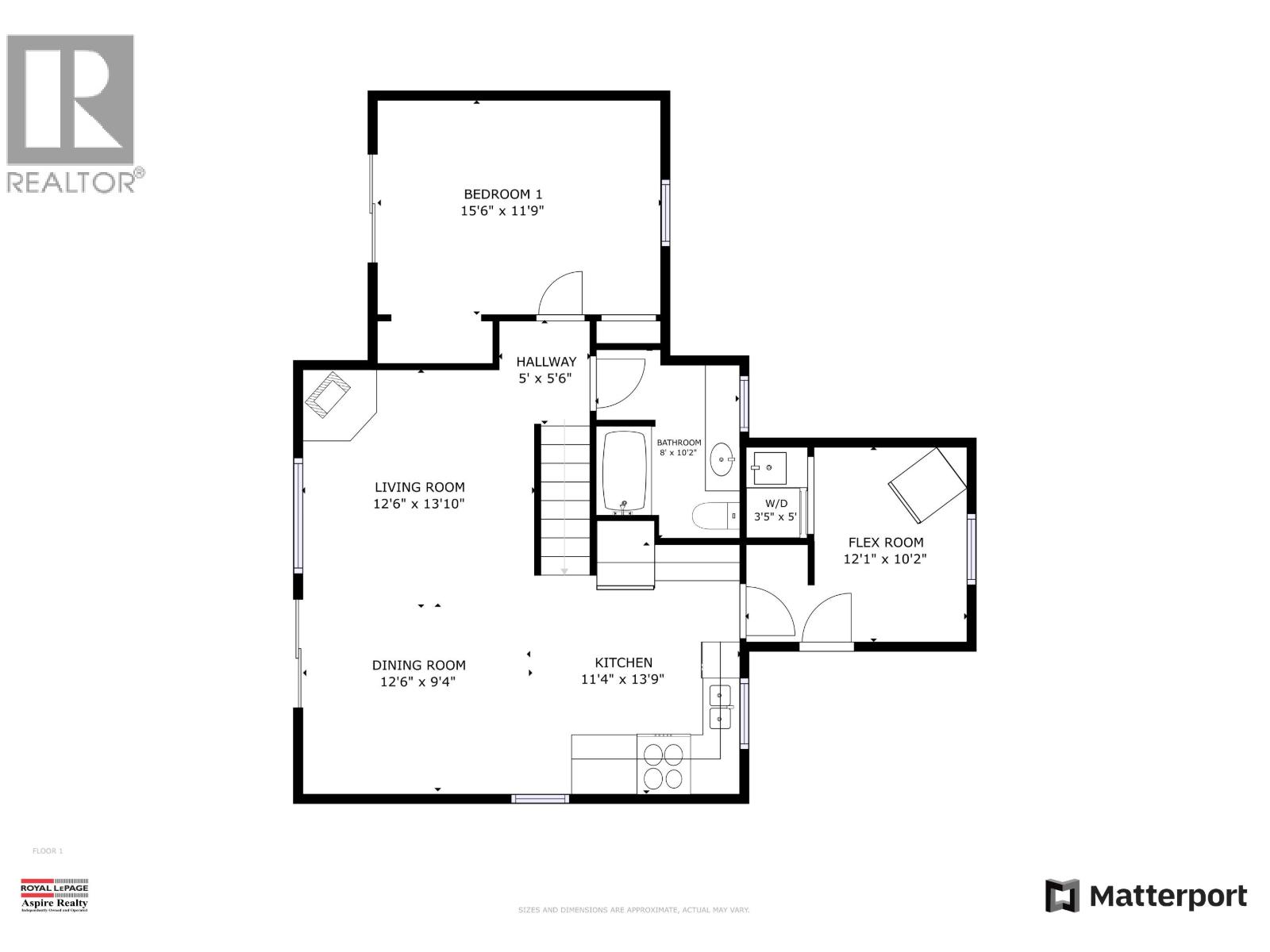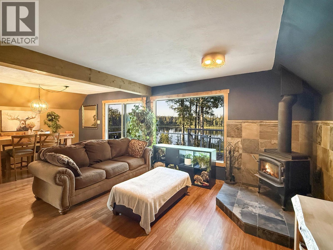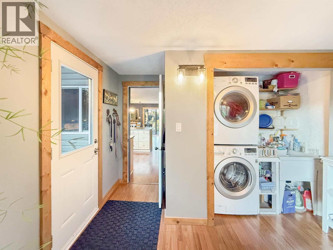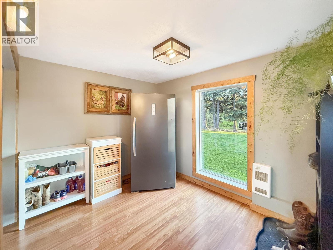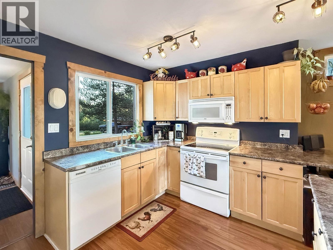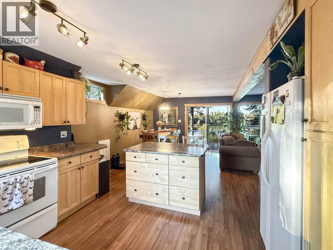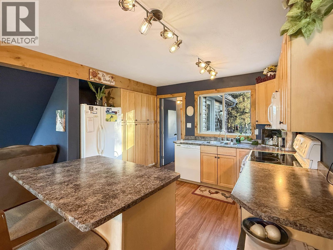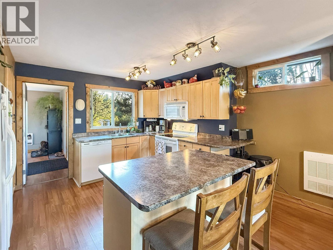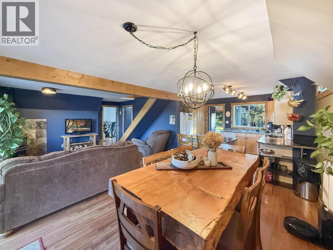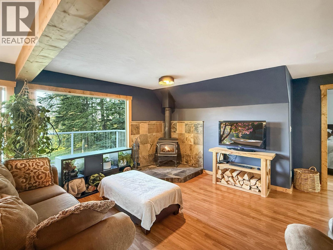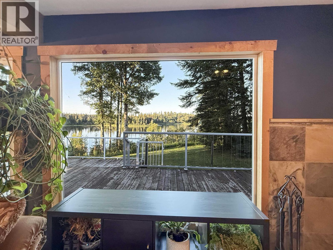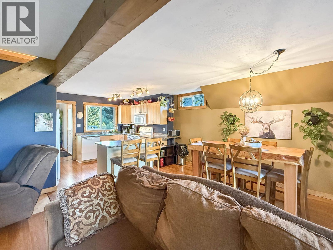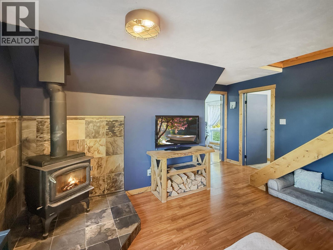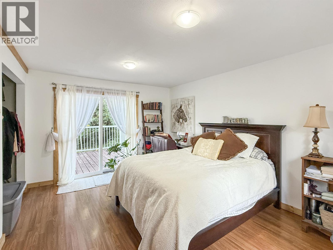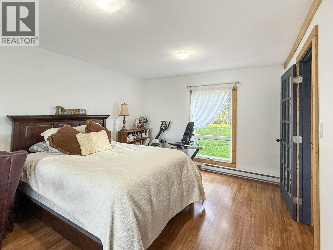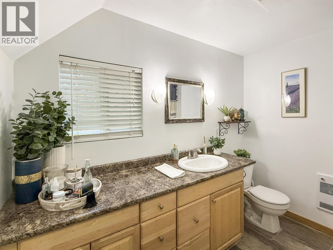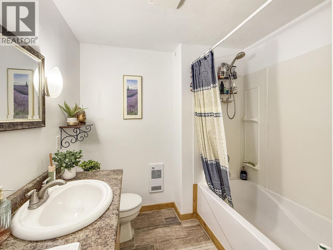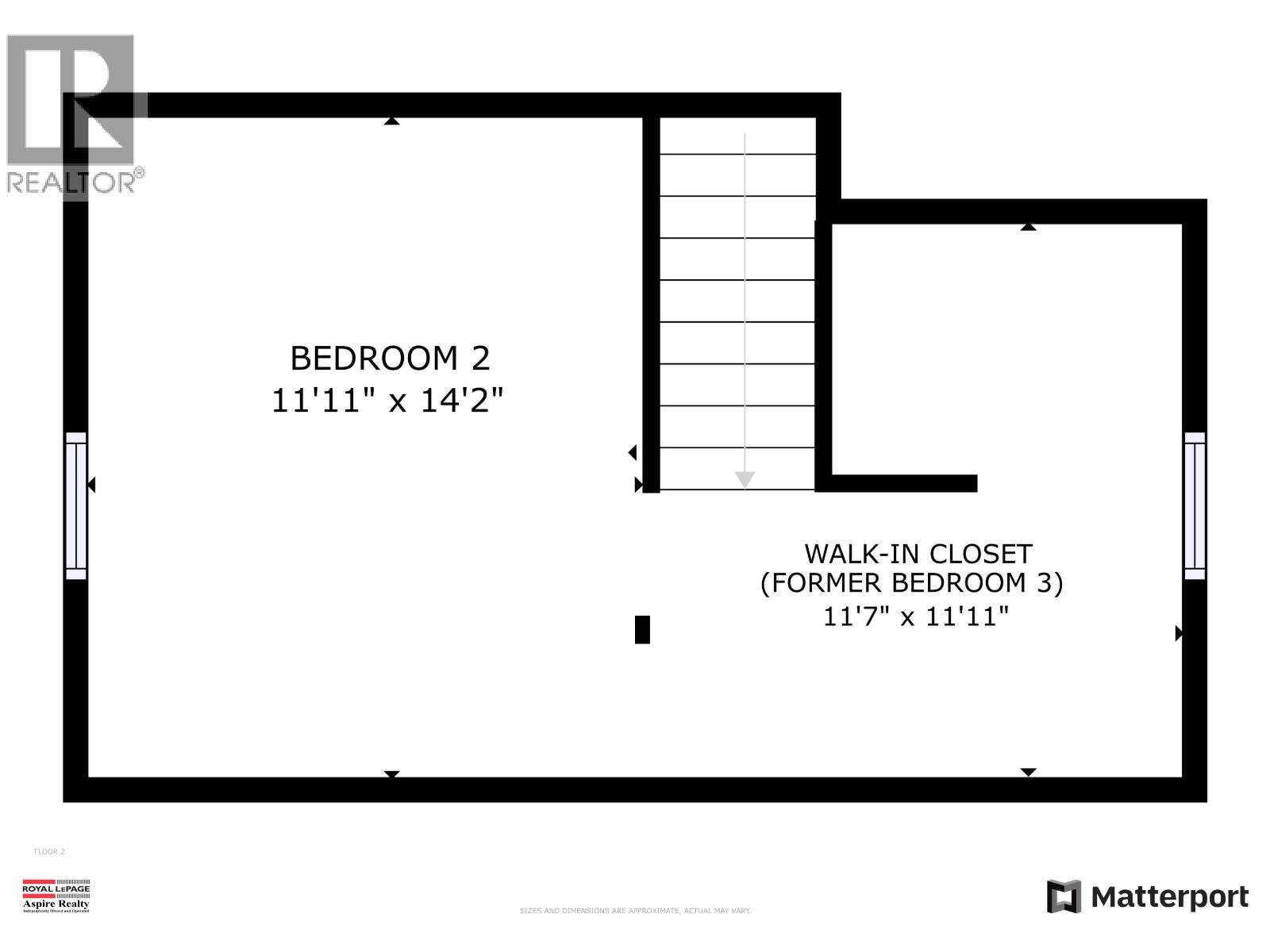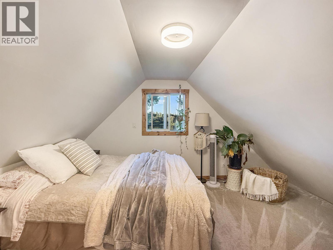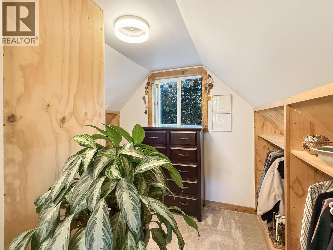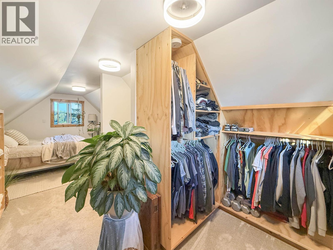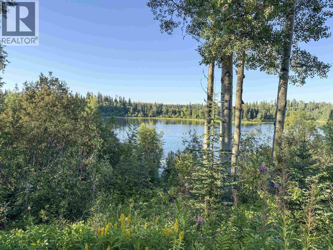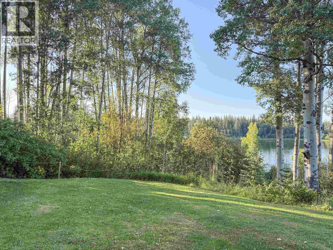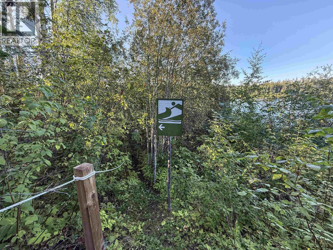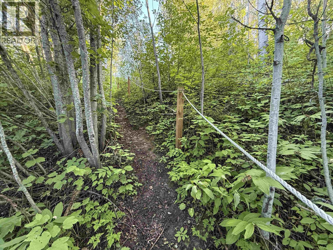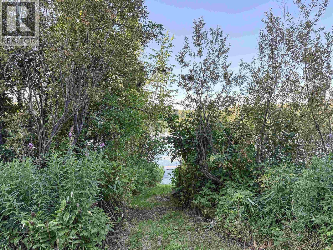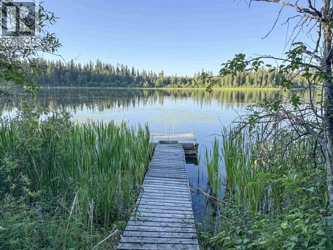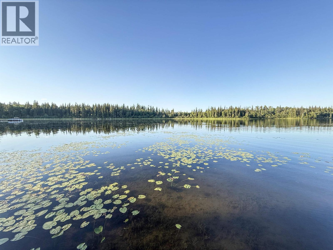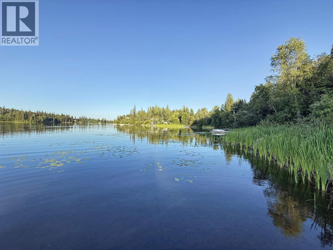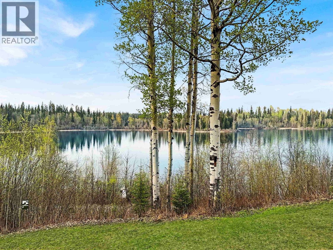Presented by Robert J. Iio Personal Real Estate Corporation — Team 110 RE/MAX Real Estate (Kamloops).
28260 Ness Lake Road Prince George, British Columbia V2K 5N1
$360,000
NESS LAKE COTTAGE RETREAT! Year-round 2BR, 1BA home (convertible to 3BR) on a 0.37-acre sub-lakeshore lot with sweeping views of the Regional Park across the tranquil west arm of Ness Lake. Enjoy an updated maple kitchen with island, open living/dining, cozy wood stove, and a spacious deck ideal for sunrise coffee, lazy afternoons, dinner gatherings, and sunset relaxation. Public lake access is just steps away across Joellen Rd. The neighbouring Lot 21 with garage/shop (MLS® R3045198) is also for sale - both must be purchased together, offering a rare dual-lot opportunity. Only a 5-minute drive to the trails at Eskers Regional Park & 30 minutes to Downtown PG. Sunrises, sunsets & year-round lake life await! (id:61048)
Property Details
| MLS® Number | R3044550 |
| Property Type | Single Family |
| View Type | Lake View, View Of Water, View (panoramic) |
Building
| Bathroom Total | 1 |
| Bedrooms Total | 2 |
| Appliances | Washer, Dryer, Refrigerator, Stove, Dishwasher |
| Basement Type | Crawl Space |
| Constructed Date | 1972 |
| Construction Style Attachment | Detached |
| Exterior Finish | Vinyl Siding |
| Fire Protection | Smoke Detectors |
| Fireplace Present | Yes |
| Fireplace Total | 1 |
| Fixture | Drapes/window Coverings |
| Foundation Type | Concrete Perimeter, Unknown |
| Heating Fuel | Electric, Wood |
| Heating Type | Baseboard Heaters |
| Roof Material | Asphalt Shingle |
| Roof Style | Conventional |
| Stories Total | 2 |
| Total Finished Area | 1184 Sqft |
| Type | House |
Parking
| Open |
Land
| Acreage | No |
| Size Irregular | 16117 |
| Size Total | 16117 Sqft |
| Size Total Text | 16117 Sqft |
Rooms
| Level | Type | Length | Width | Dimensions |
|---|---|---|---|---|
| Above | Bedroom 2 | 11 ft ,1 in | 14 ft ,2 in | 11 ft ,1 in x 14 ft ,2 in |
| Above | Flex Space | 7 ft ,7 in | 11 ft ,6 in | 7 ft ,7 in x 11 ft ,6 in |
| Main Level | Living Room | 12 ft ,6 in | 13 ft ,1 in | 12 ft ,6 in x 13 ft ,1 in |
| Main Level | Dining Room | 12 ft ,6 in | 9 ft ,4 in | 12 ft ,6 in x 9 ft ,4 in |
| Main Level | Kitchen | 11 ft ,4 in | 13 ft ,9 in | 11 ft ,4 in x 13 ft ,9 in |
| Main Level | Primary Bedroom | 15 ft ,6 in | 11 ft ,9 in | 15 ft ,6 in x 11 ft ,9 in |
| Main Level | Mud Room | 8 ft ,2 in | 10 ft ,2 in | 8 ft ,2 in x 10 ft ,2 in |
| Main Level | Laundry Room | 4 ft | 5 ft ,7 in | 4 ft x 5 ft ,7 in |
https://www.realtor.ca/real-estate/28830825/28260-ness-lake-road-prince-george
Contact Us
Contact us for more information

Chris Fancy
(250) 562-3986
chrisfancy.com/
1625 4th Avenue
Prince George, British Columbia V2L 3K2
(250) 564-4488
(800) 419-0709
(250) 562-3986
www.royallepageprincegeorge.com/
