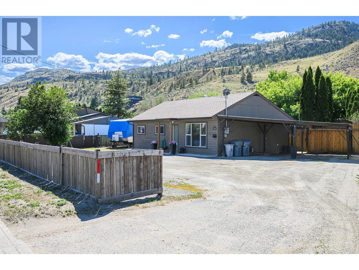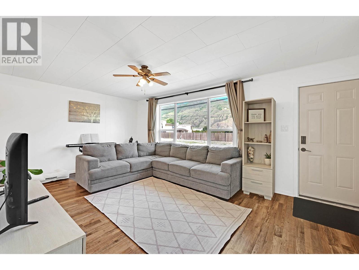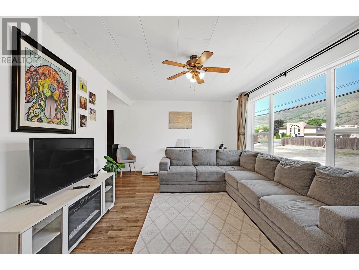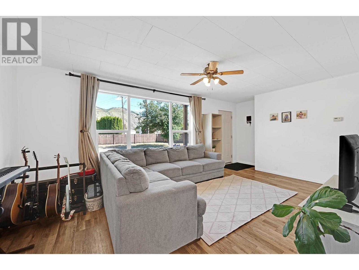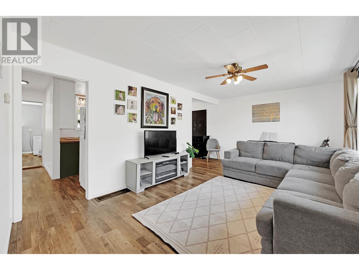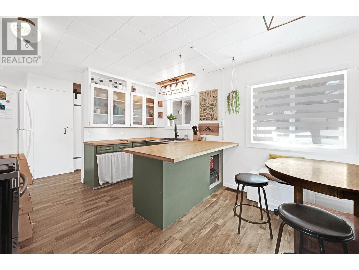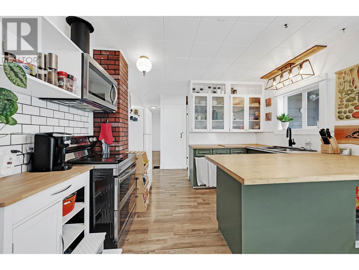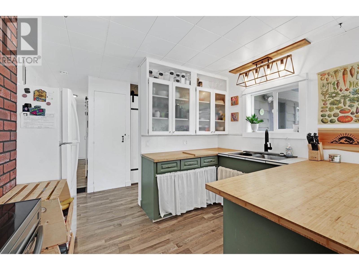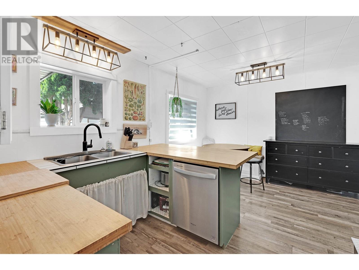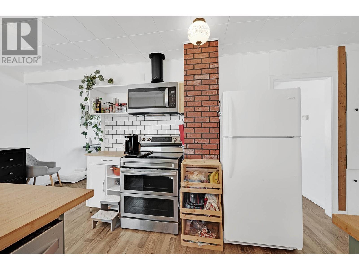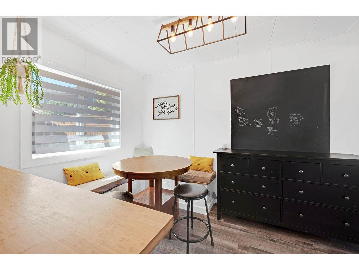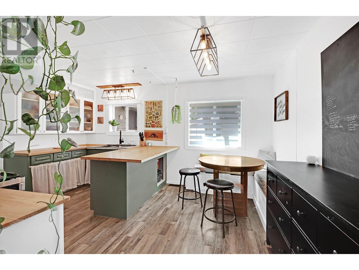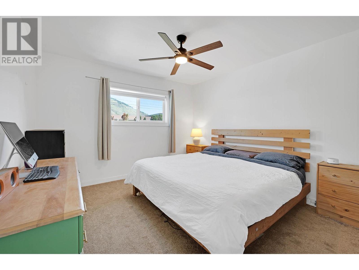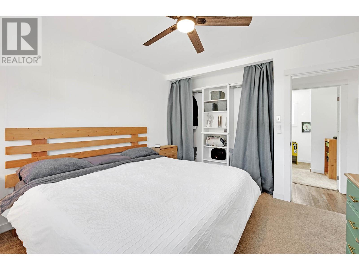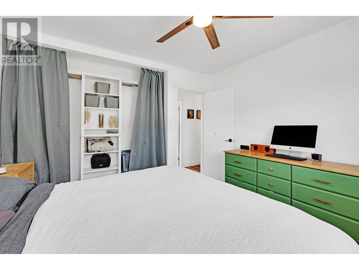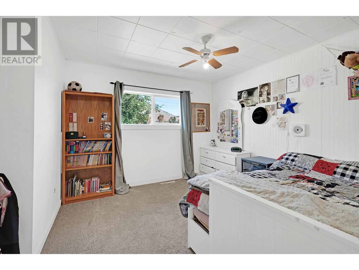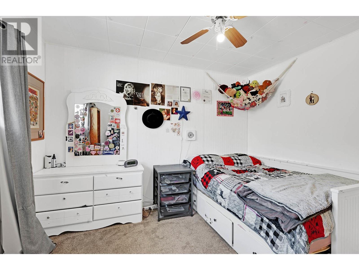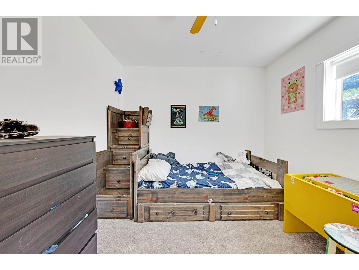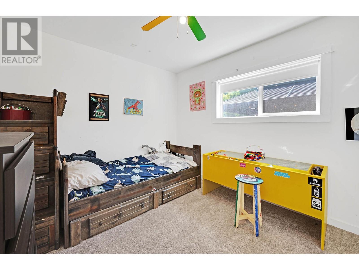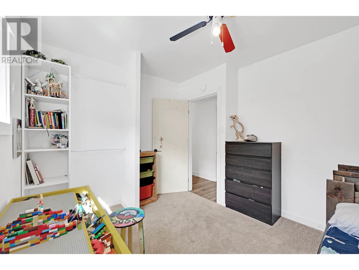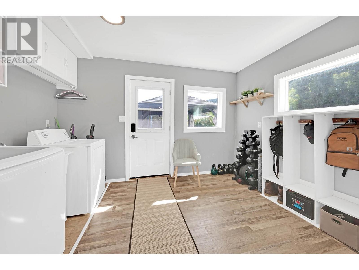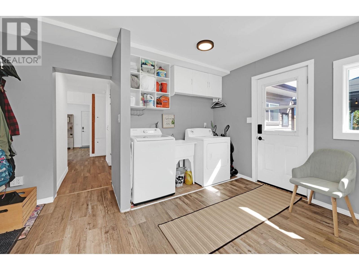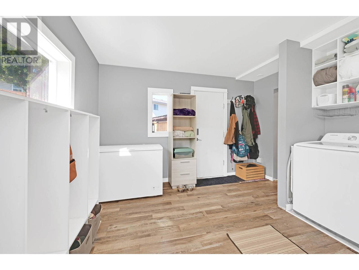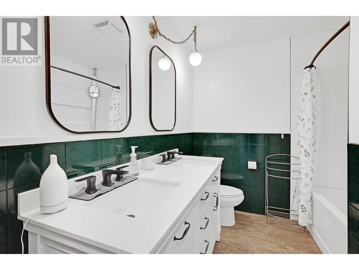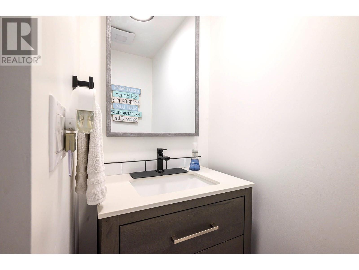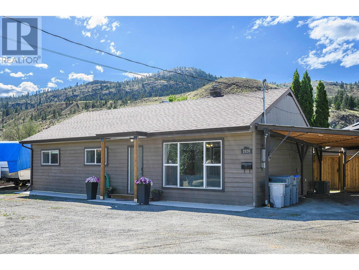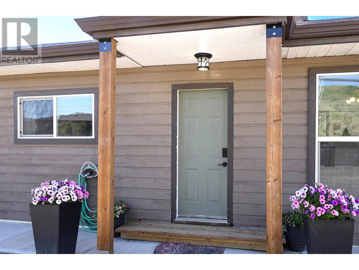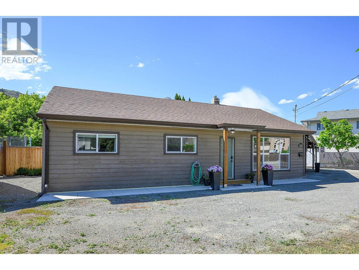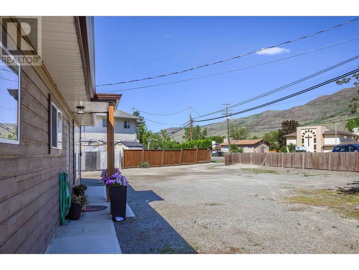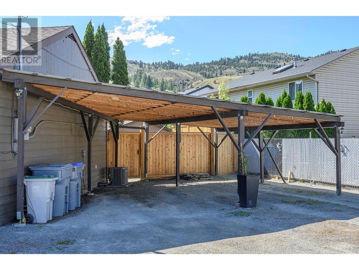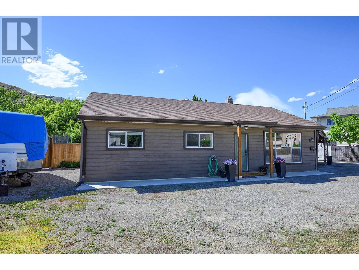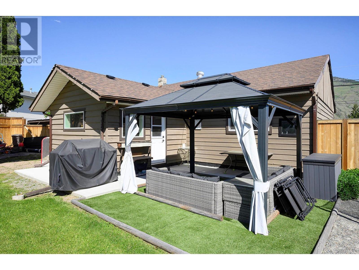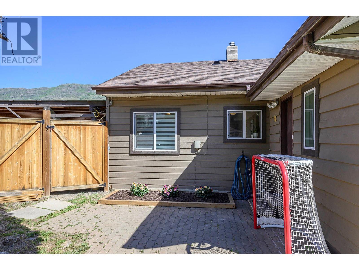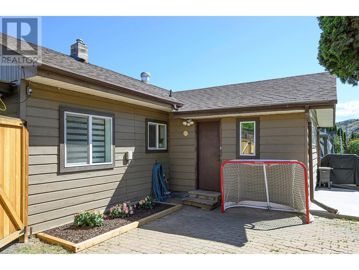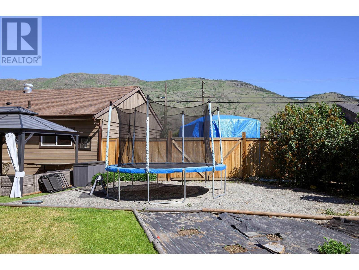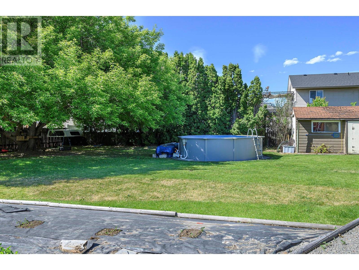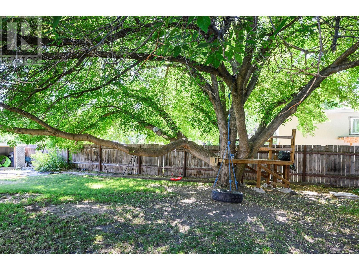2820 Westsyde Road Kamloops, British Columbia V2B 7E3
$575,000
Great starter, downsizer, or investment property! This cute 3 bedroom 2 bathroom rancher has a bight living room, dining room, and kitchen, updated 4 piece main bathroom, updated 2 piece bathroom, and large laundry/mud room. Beautiful lot on approximately 0.35 flat acres in Westsyde offering a park-like yard with patio areas, above ground pool, 23x14 wired shop, carport, shed, garden areas, and lots of parking and access to the back yard. Includes 5 appliances, cellar for extra storage, and 200 amp service. Updates include furnace, roof (2014), electrical (2006), windows 2015/2017, and hot water tank approximately 2021/2022. Great location close to schools, shopping, recreation, and transportation. A must to view! (id:61048)
Property Details
| MLS® Number | 10350670 |
| Property Type | Single Family |
| Neigbourhood | Westsyde |
| Amenities Near By | Golf Nearby, Park, Recreation, Schools, Shopping |
Building
| Bathroom Total | 2 |
| Bedrooms Total | 3 |
| Appliances | Range, Refrigerator, Dishwasher, Microwave, Washer & Dryer |
| Architectural Style | Ranch |
| Constructed Date | 1958 |
| Construction Style Attachment | Detached |
| Cooling Type | Central Air Conditioning |
| Exterior Finish | Wood Siding |
| Flooring Type | Mixed Flooring |
| Foundation Type | Block |
| Half Bath Total | 1 |
| Heating Type | Forced Air, See Remarks |
| Roof Material | Asphalt Shingle |
| Roof Style | Unknown |
| Stories Total | 1 |
| Size Interior | 1,238 Ft2 |
| Type | House |
| Utility Water | Municipal Water |
Parking
| Carport |
Land
| Acreage | No |
| Land Amenities | Golf Nearby, Park, Recreation, Schools, Shopping |
| Sewer | Municipal Sewage System |
| Size Irregular | 0.35 |
| Size Total | 0.35 Ac|under 1 Acre |
| Size Total Text | 0.35 Ac|under 1 Acre |
| Zoning Type | Unknown |
Rooms
| Level | Type | Length | Width | Dimensions |
|---|---|---|---|---|
| Main Level | 5pc Bathroom | Measurements not available | ||
| Main Level | Bedroom | 11'5'' x 10'10'' | ||
| Main Level | Primary Bedroom | 11'5'' x 11'5'' | ||
| Main Level | Bedroom | 12' x 9'6'' | ||
| Main Level | Laundry Room | 11'10'' x 12'7'' | ||
| Main Level | Kitchen | 9' x 11'6'' | ||
| Main Level | Dining Room | 11'6'' x 7' | ||
| Main Level | Living Room | 11'4'' x 18'2'' | ||
| Main Level | 2pc Bathroom | Measurements not available |
https://www.realtor.ca/real-estate/28410795/2820-westsyde-road-kamloops-westsyde
Contact Us
Contact us for more information

Helen Ralph
Personal Real Estate Corporation
258 Seymour Street
Kamloops, British Columbia V2C 2E5
(250) 374-3331
(250) 828-9544
www.remaxkamloops.ca/

Chris Ralph
Personal Real Estate Corporation
258 Seymour Street
Kamloops, British Columbia V2C 2E5
(250) 374-3331
(250) 828-9544
www.remaxkamloops.ca/
