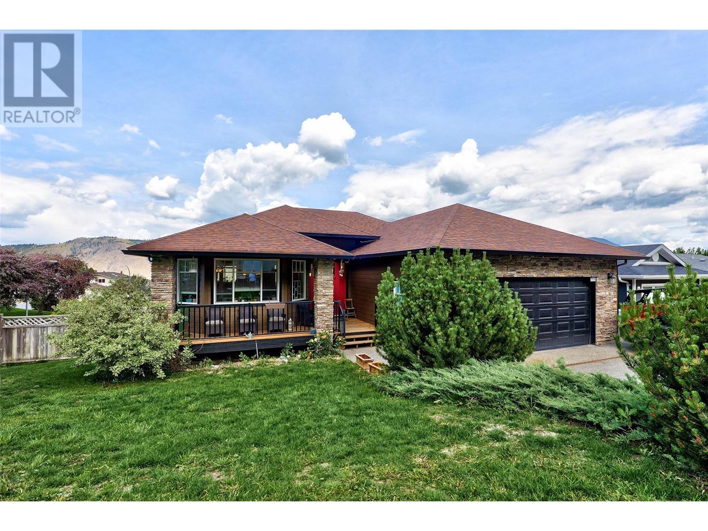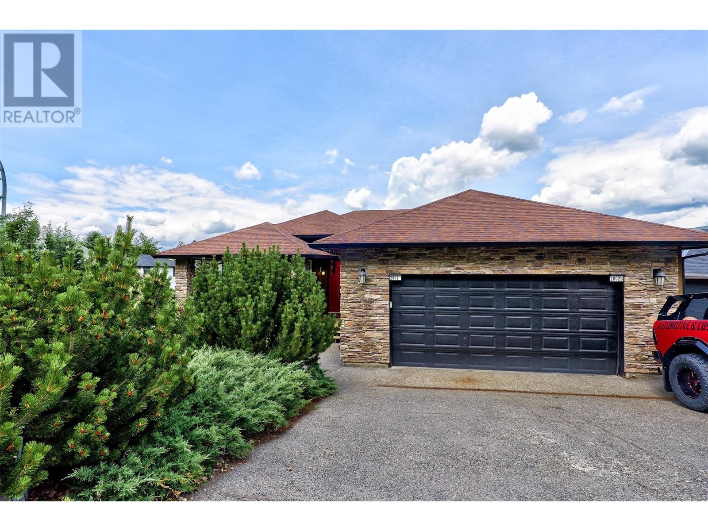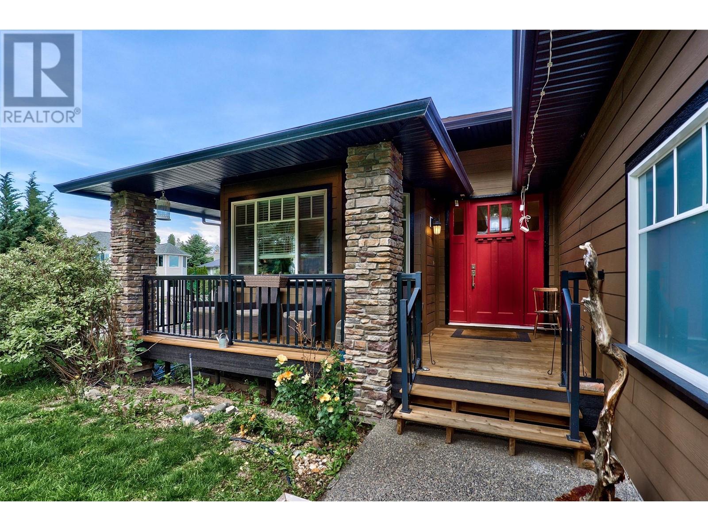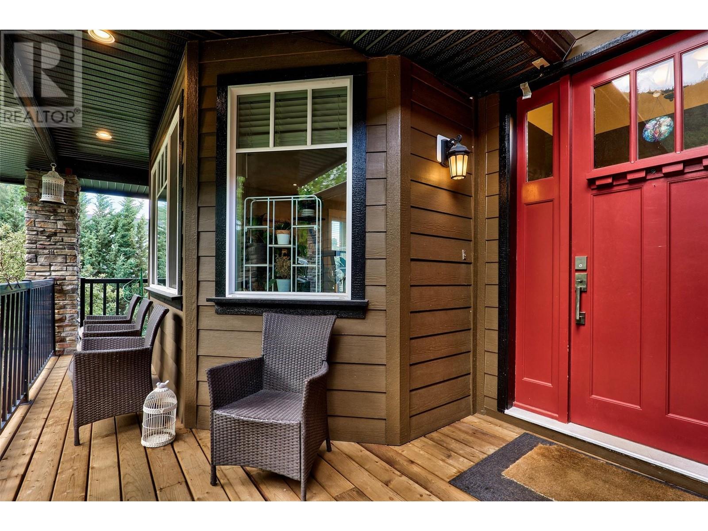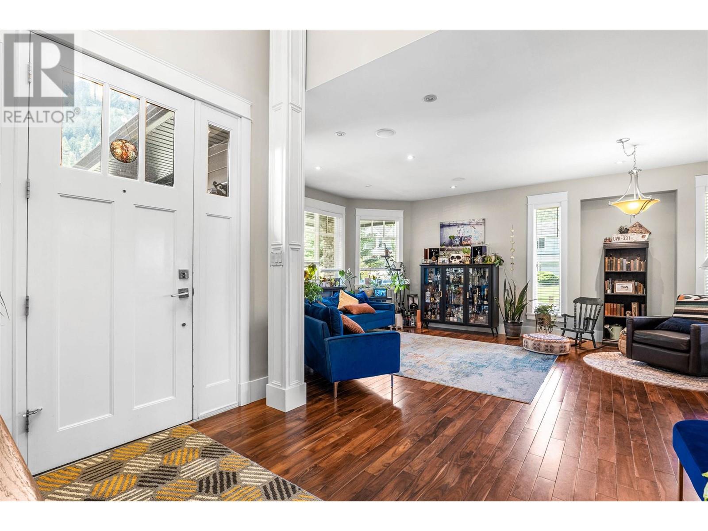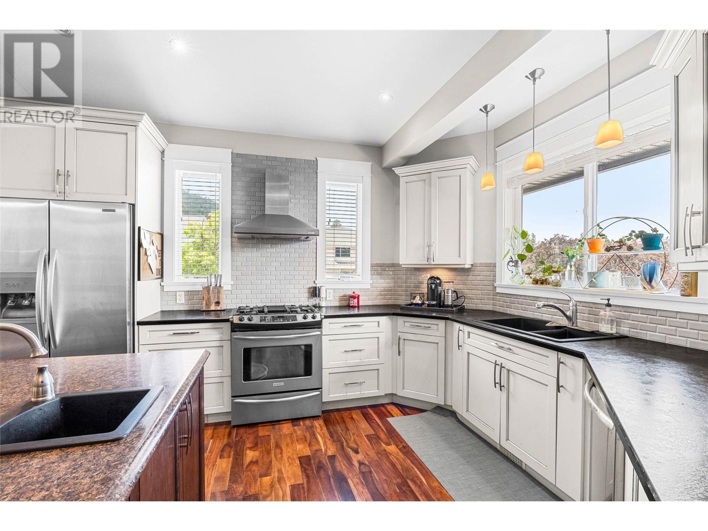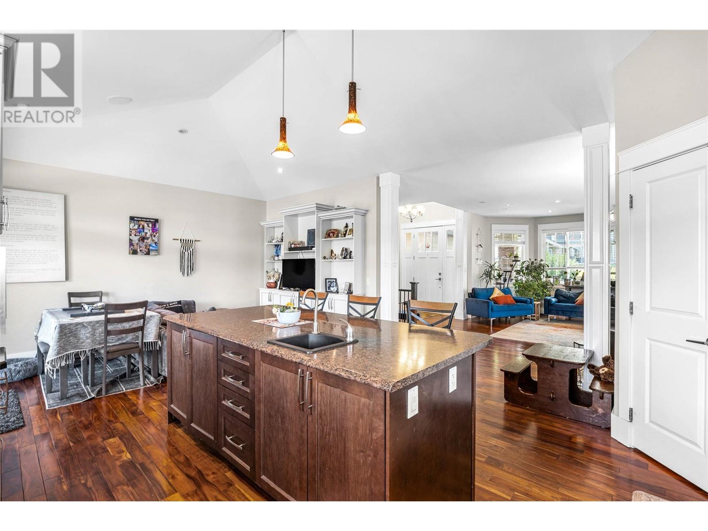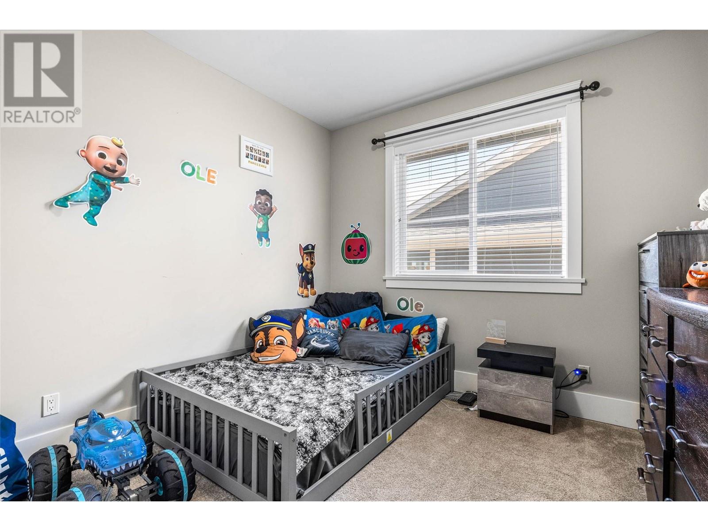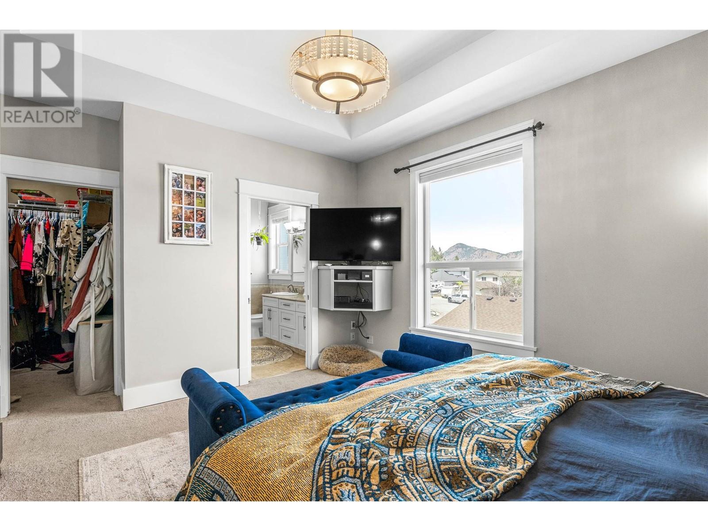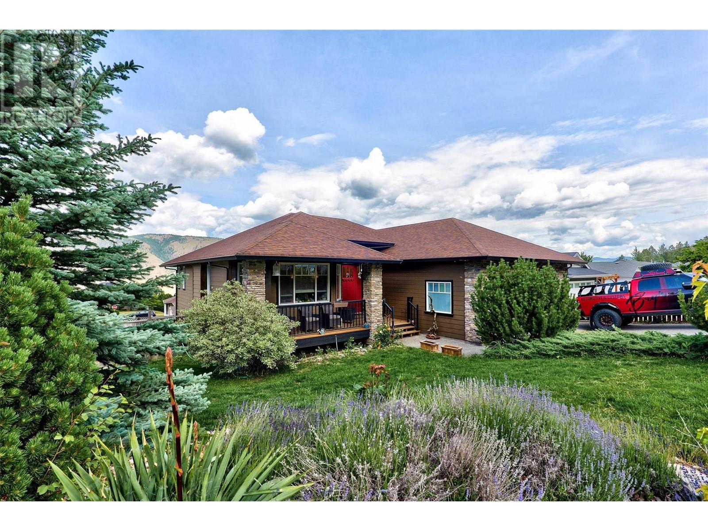2802 Squamish Court Kamloops, British Columbia V2E 2K9
$924,900
Must-see level entry home in the sought-after Juniper community! This updated home boasts an open floor plan and a self-contained suite. The spacious kitchen offers ample storage, stainless steel appliances, a pantry, and a large island. The open layout flows seamlessly to the living and dining areas. The main floor has 3 bedrooms, including a primary with a 5-piece ensuite. Access the large, partially covered deck through kitchen patio doors, with stairs leading to the fully fenced yard. The main floor has access to the basement which features a large rec room with a fireplace, a den, a storage room, and a 2-piece bath. The self-contained suite includes an open floor plan, separate laundry, a 4-piece bath, and storage. (id:61048)
Property Details
| MLS® Number | 10330884 |
| Property Type | Single Family |
| Neigbourhood | Juniper Ridge |
| Parking Space Total | 2 |
Building
| Bathroom Total | 4 |
| Bedrooms Total | 5 |
| Architectural Style | Ranch |
| Basement Type | Full |
| Constructed Date | 2008 |
| Construction Style Attachment | Detached |
| Exterior Finish | Stone, Other |
| Fireplace Fuel | Gas |
| Fireplace Present | Yes |
| Fireplace Type | Unknown |
| Flooring Type | Mixed Flooring |
| Half Bath Total | 1 |
| Heating Type | Forced Air, See Remarks |
| Roof Material | Asphalt Shingle |
| Roof Style | Unknown |
| Stories Total | 2 |
| Size Interior | 3,171 Ft2 |
| Type | House |
| Utility Water | Municipal Water |
Parking
| Attached Garage | 2 |
Land
| Acreage | No |
| Sewer | Municipal Sewage System |
| Size Irregular | 0.17 |
| Size Total | 0.17 Ac|under 1 Acre |
| Size Total Text | 0.17 Ac|under 1 Acre |
| Zoning Type | Unknown |
Rooms
| Level | Type | Length | Width | Dimensions |
|---|---|---|---|---|
| Basement | Den | 10'0'' x 8'10'' | ||
| Basement | Recreation Room | 21'0'' x 15'0'' | ||
| Basement | Bedroom | 14'0'' x 10'10'' | ||
| Basement | Kitchen | 12'6'' x 9'6'' | ||
| Basement | Living Room | 16'0'' x 15'0'' | ||
| Basement | 2pc Bathroom | Measurements not available | ||
| Main Level | Bedroom | 10'6'' x 10'0'' | ||
| Main Level | Bedroom | 10'0'' x 9'9'' | ||
| Main Level | Primary Bedroom | 14'6'' x 12'6'' | ||
| Main Level | Kitchen | 15'0'' x 14'0'' | ||
| Main Level | Dining Nook | 15'0'' x 10'0'' | ||
| Main Level | Dining Room | 10'0'' x 8'0'' | ||
| Main Level | Living Room | 15'0'' x 13'0'' | ||
| Main Level | 4pc Bathroom | Measurements not available | ||
| Main Level | 5pc Bathroom | Measurements not available | ||
| Additional Accommodation | Full Bathroom | Measurements not available | ||
| Additional Accommodation | Bedroom | 9'6'' x 9'0'' |
https://www.realtor.ca/real-estate/27757679/2802-squamish-court-kamloops-juniper-ridge
Contact Us
Contact us for more information

Chris Town
606 Victoria Street
Kamloops, British Columbia V2C 2B4
(778) 765-1500
kamloops.evrealestate.com/
