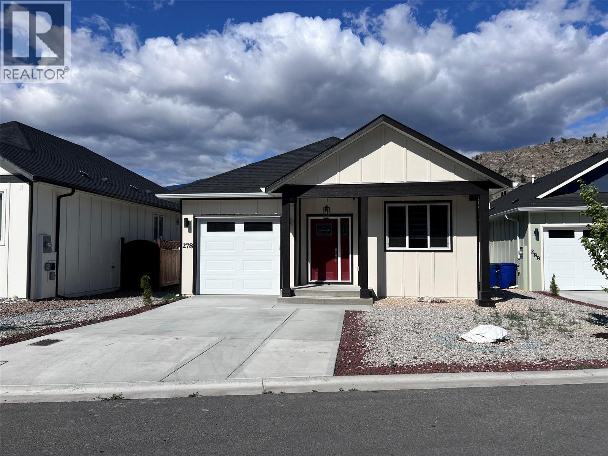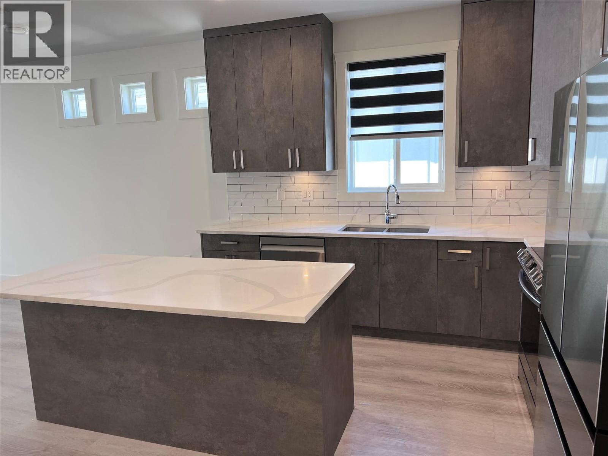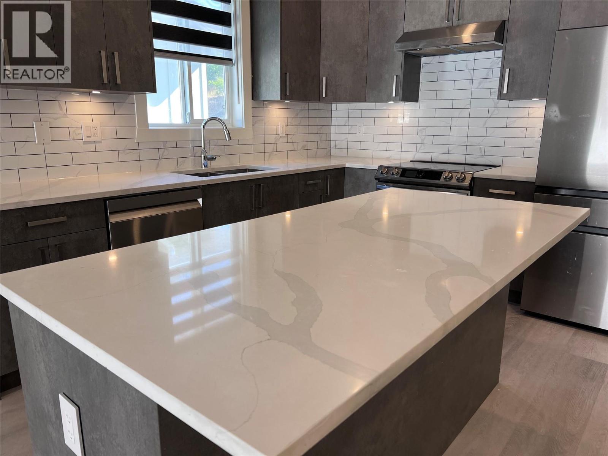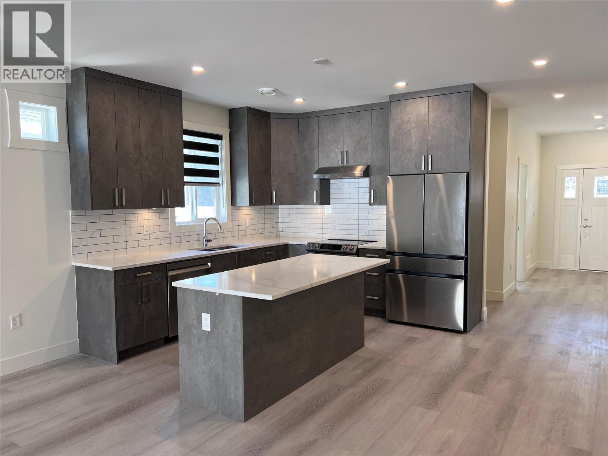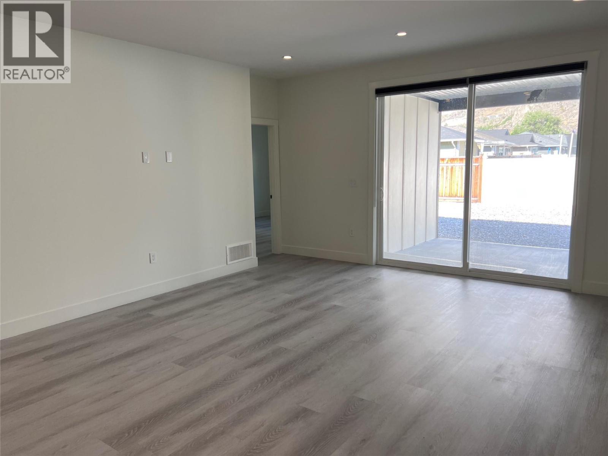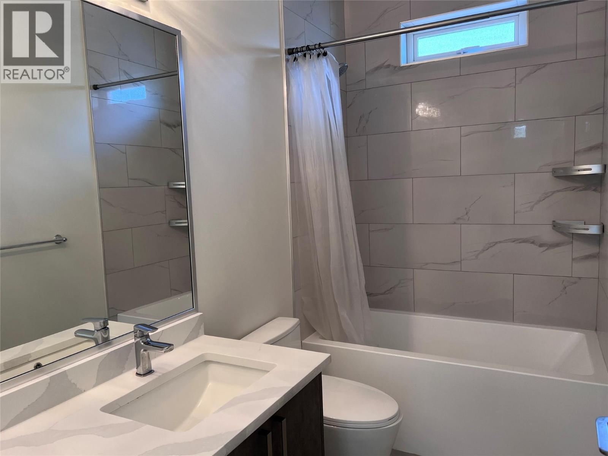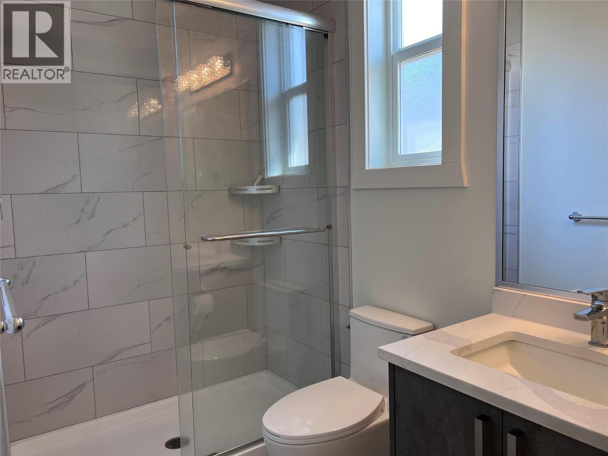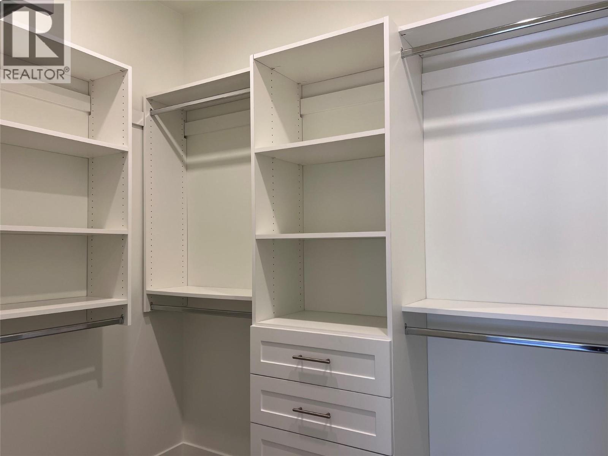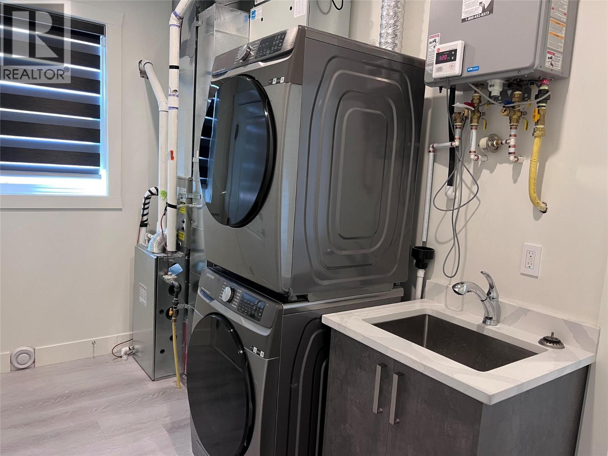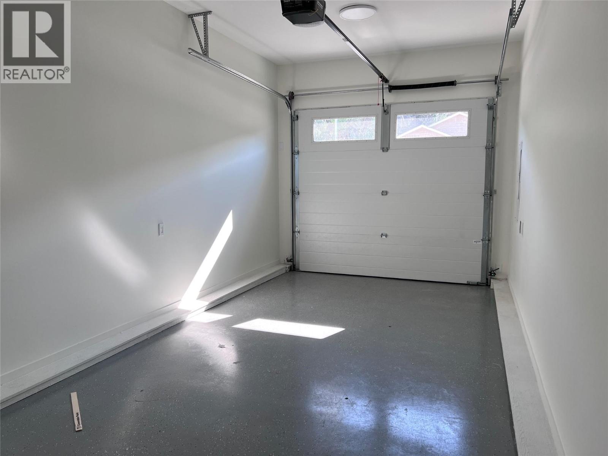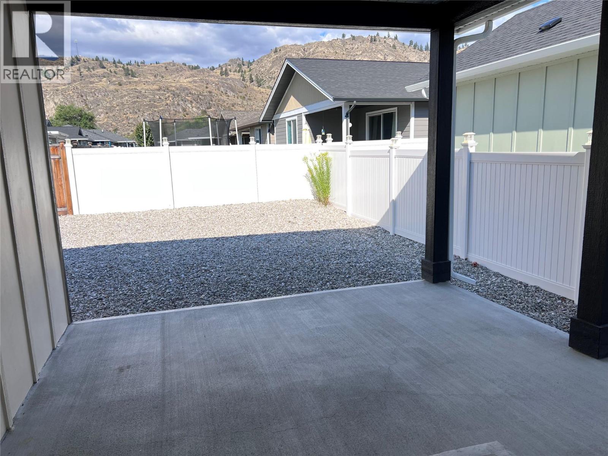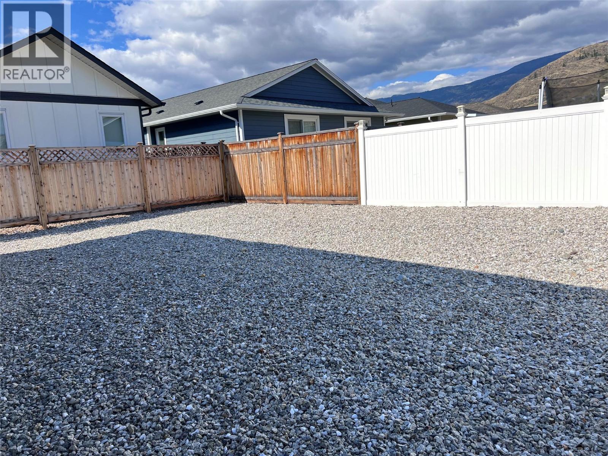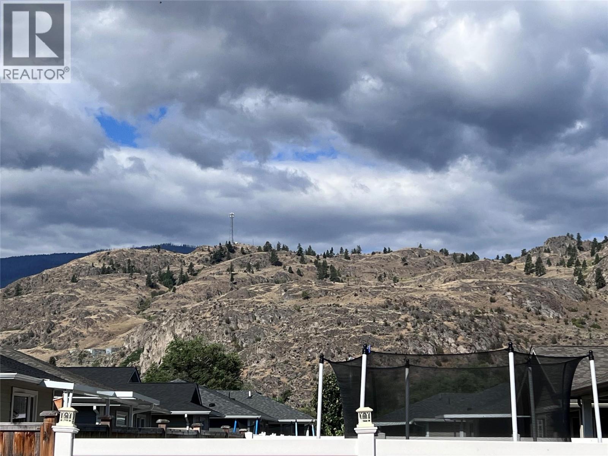Presented by Robert J. Iio Personal Real Estate Corporation — Team 110 RE/MAX Real Estate (Kamloops).
278 Bentgrass Avenue Oliver, British Columbia V0H 1T3
$659,900
Large yard with mountain views, like new but no GST! Built in 2023, this beautifully designed home features a spacious open-concept layout, showcasing a modern kitchen with quartz countertops and a large island—perfect for entertaining. A true rancher with 3 bedrooms and 3 baths offers room for family or guests to enjoy. The standout feature is the expansive, fully fenced yard with breathtaking mountain views, offering both privacy and scenic charm. Additional highlights include a single-car garage and a prime location close to renowned wineries, world-class golf, and endless outdoor adventures. Don’t miss this incredible opportunity to own a piece of paradise! (id:61048)
Property Details
| MLS® Number | 10362802 |
| Property Type | Single Family |
| Neigbourhood | Oliver |
| Parking Space Total | 2 |
Building
| Bathroom Total | 2 |
| Bedrooms Total | 3 |
| Architectural Style | Ranch |
| Basement Type | Crawl Space |
| Constructed Date | 2023 |
| Construction Style Attachment | Detached |
| Cooling Type | Heat Pump |
| Foundation Type | Insulated Concrete Forms |
| Heating Type | Forced Air, See Remarks |
| Roof Material | Asphalt Shingle |
| Roof Style | Unknown |
| Stories Total | 1 |
| Size Interior | 1,454 Ft2 |
| Type | House |
| Utility Water | Municipal Water |
Parking
| Attached Garage | 1 |
Land
| Acreage | No |
| Sewer | Municipal Sewage System |
| Size Irregular | 0.1 |
| Size Total | 0.1 Ac|under 1 Acre |
| Size Total Text | 0.1 Ac|under 1 Acre |
Rooms
| Level | Type | Length | Width | Dimensions |
|---|---|---|---|---|
| Main Level | Living Room | 16'4'' x 16'1'' | ||
| Main Level | Kitchen | 15'0'' x 11'0'' | ||
| Main Level | Dining Room | 15'1'' x 7'3'' | ||
| Main Level | Primary Bedroom | 17'2'' x 14'10'' | ||
| Main Level | Bedroom | 10'11'' x 9'11'' | ||
| Main Level | Bedroom | 13'0'' x 9'11'' | ||
| Main Level | 2pc Bathroom | Measurements not available | ||
| Main Level | 4pc Bathroom | Measurements not available |
https://www.realtor.ca/real-estate/28857313/278-bentgrass-avenue-oliver-oliver
Contact Us
Contact us for more information

Eric Inglis
ericinglis.com/
Box 930, 9925 Main Street
Summerland, British Columbia V0H 1Z0
(250) 494-0505
(250) 494-4222
