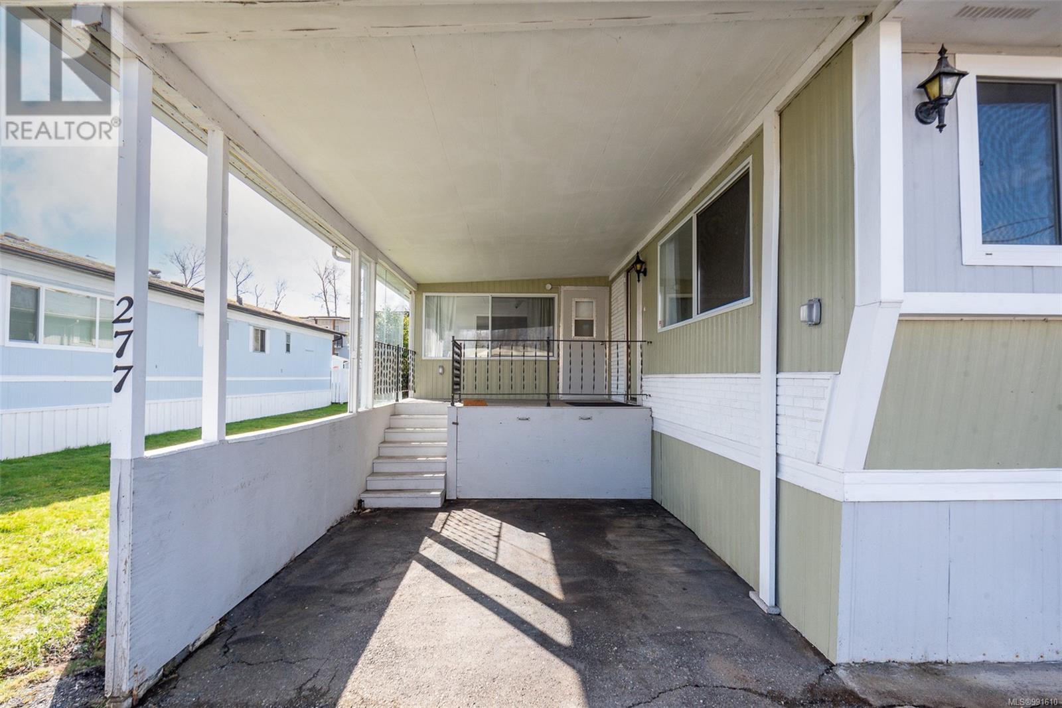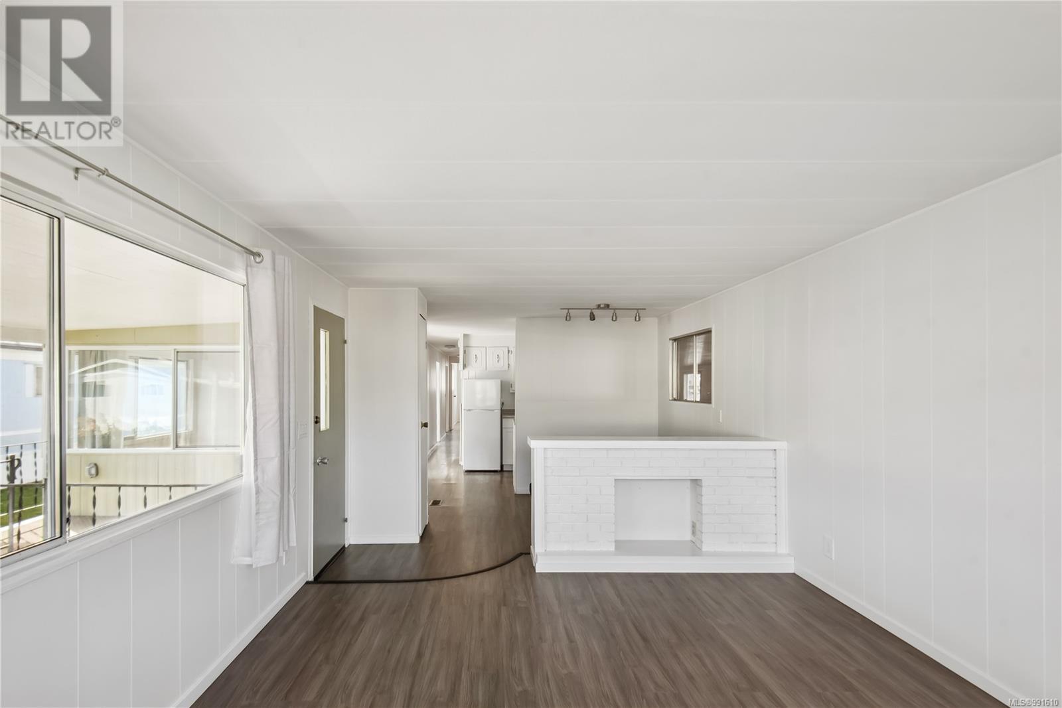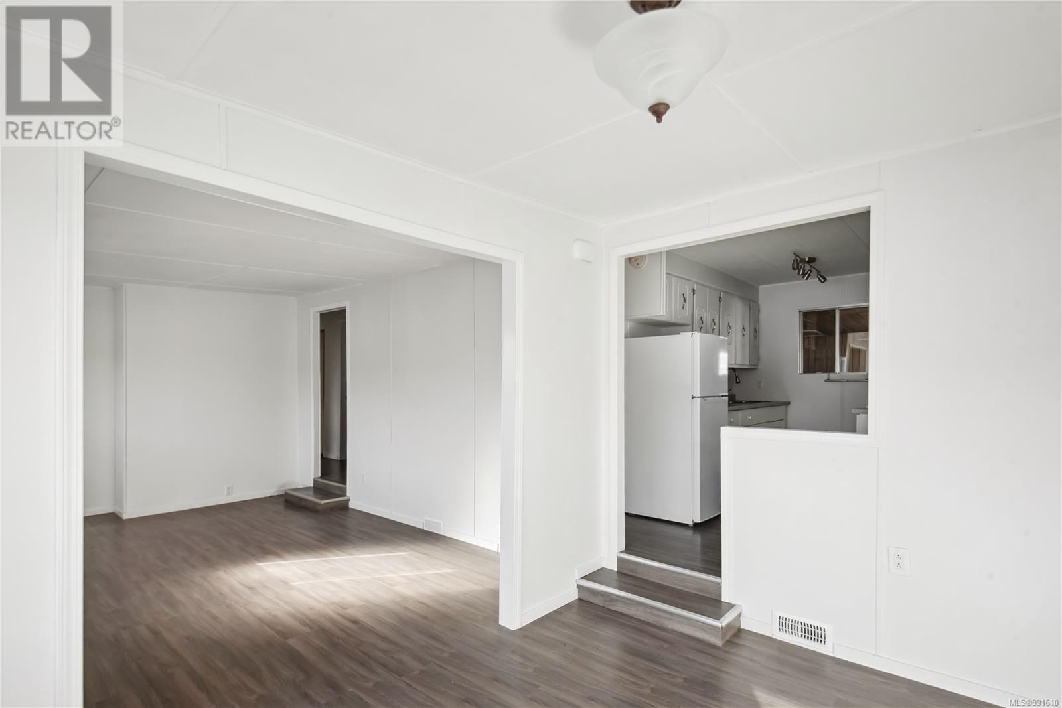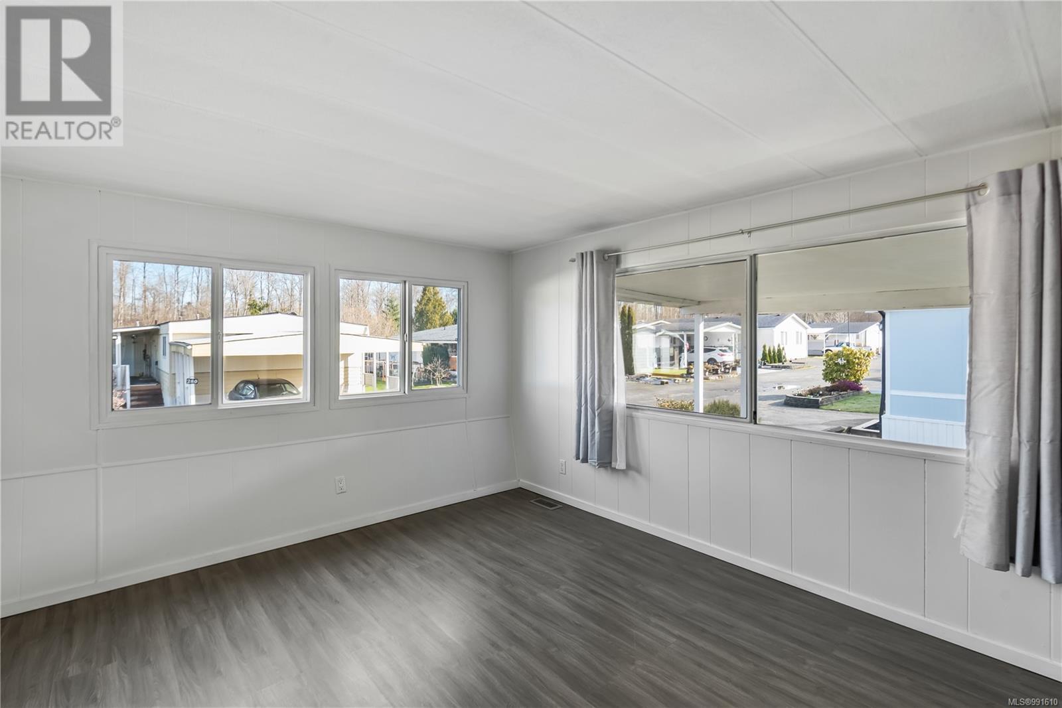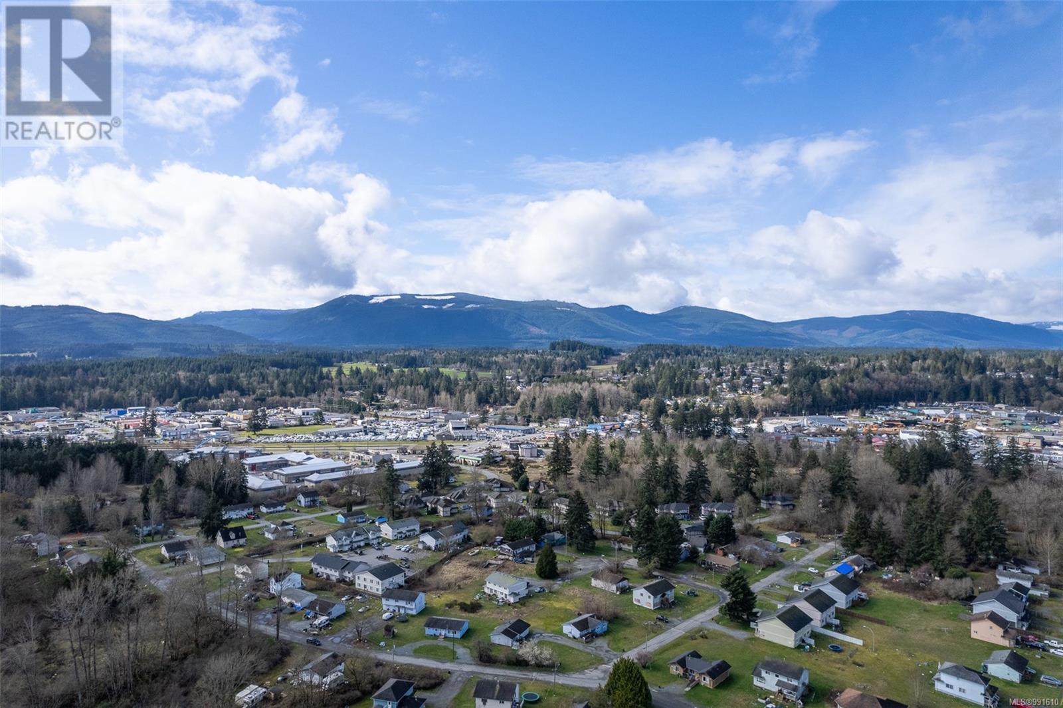277 2885 Boys Rd Duncan, British Columbia V9L 4Y9
$230,000Maintenance,
$600 Monthly
Maintenance,
$600 MonthlyCharming 2-Bedroom Home with Spacious Garage & Workshop in a 55+ Community. This updated 2-bedroom, 2-bathroom manufactured home is in a welcoming 55+ community just outside Duncan. It features new paint throughout, laminate flooring, modernized bathrooms, and two separate living rooms, providing flexibility for entertaining or relaxing. The bright kitchen offers ample storage and flows into the dining area, making mealtime a breeze. A highlight is the large garage running the home’s length, offering parking, storage, and workspace. There’s a dedicated workshop at the back—perfect for hobbies or projects. Outside, enjoy a grassy green space on the side of the home, ideal for gardening or unwinding. Located next to the Cowichan River, this peaceful community has a strong sense of connection while keeping you minutes from Duncan’s shopping, restaurants, and amenities. Move-in ready and in a fantastic location—don’t miss this one! (id:61048)
Property Details
| MLS® Number | 991610 |
| Property Type | Single Family |
| Neigbourhood | East Duncan |
| Community Features | Pets Not Allowed, Age Restrictions |
| Features | Central Location, Level Lot, Other |
| Parking Space Total | 2 |
Building
| Bathroom Total | 2 |
| Bedrooms Total | 2 |
| Appliances | Refrigerator, Stove, Washer, Dryer |
| Constructed Date | 1975 |
| Cooling Type | None |
| Fireplace Present | Yes |
| Fireplace Total | 1 |
| Heating Fuel | Electric, Wood |
| Heating Type | Forced Air |
| Size Interior | 2,400 Ft2 |
| Total Finished Area | 1284 Sqft |
| Type | Manufactured Home |
Land
| Access Type | Road Access |
| Acreage | No |
| Zoning Description | R5 |
| Zoning Type | Residential |
Rooms
| Level | Type | Length | Width | Dimensions |
|---|---|---|---|---|
| Main Level | Sitting Room | 8'8 x 11'9 | ||
| Main Level | Family Room | 16'6 x 11'9 | ||
| Main Level | Laundry Room | 6'8 x 5'3 | ||
| Main Level | Ensuite | 2-Piece | ||
| Main Level | Primary Bedroom | 12'11 x 11'9 | ||
| Main Level | Bedroom | 11'10 x 9'3 | ||
| Main Level | Bathroom | 4-Piece | ||
| Main Level | Storage | 5'2 x 8'7 | ||
| Main Level | Kitchen | 7'5 x 8'7 | ||
| Main Level | Dining Room | 8'1 x 11'5 | ||
| Main Level | Living Room | 16'4 x 11'5 | ||
| Other | Workshop | 23'3 x 13'8 |
https://www.realtor.ca/real-estate/28057586/277-2885-boys-rd-duncan-east-duncan
Contact Us
Contact us for more information

Dave Larsh
www.davelarsh.com/
371 Festubert St.
Duncan, British Columbia V9L 3T1
(250) 746-6621
(800) 933-3156
(250) 746-1766
www.duncanrealty.ca/




