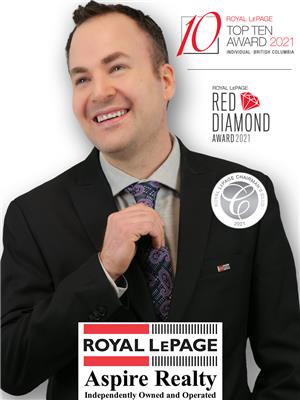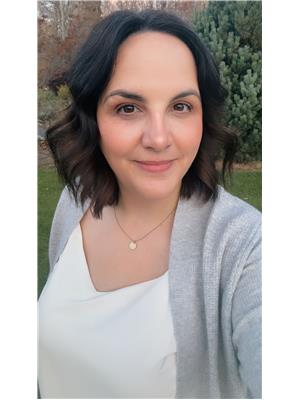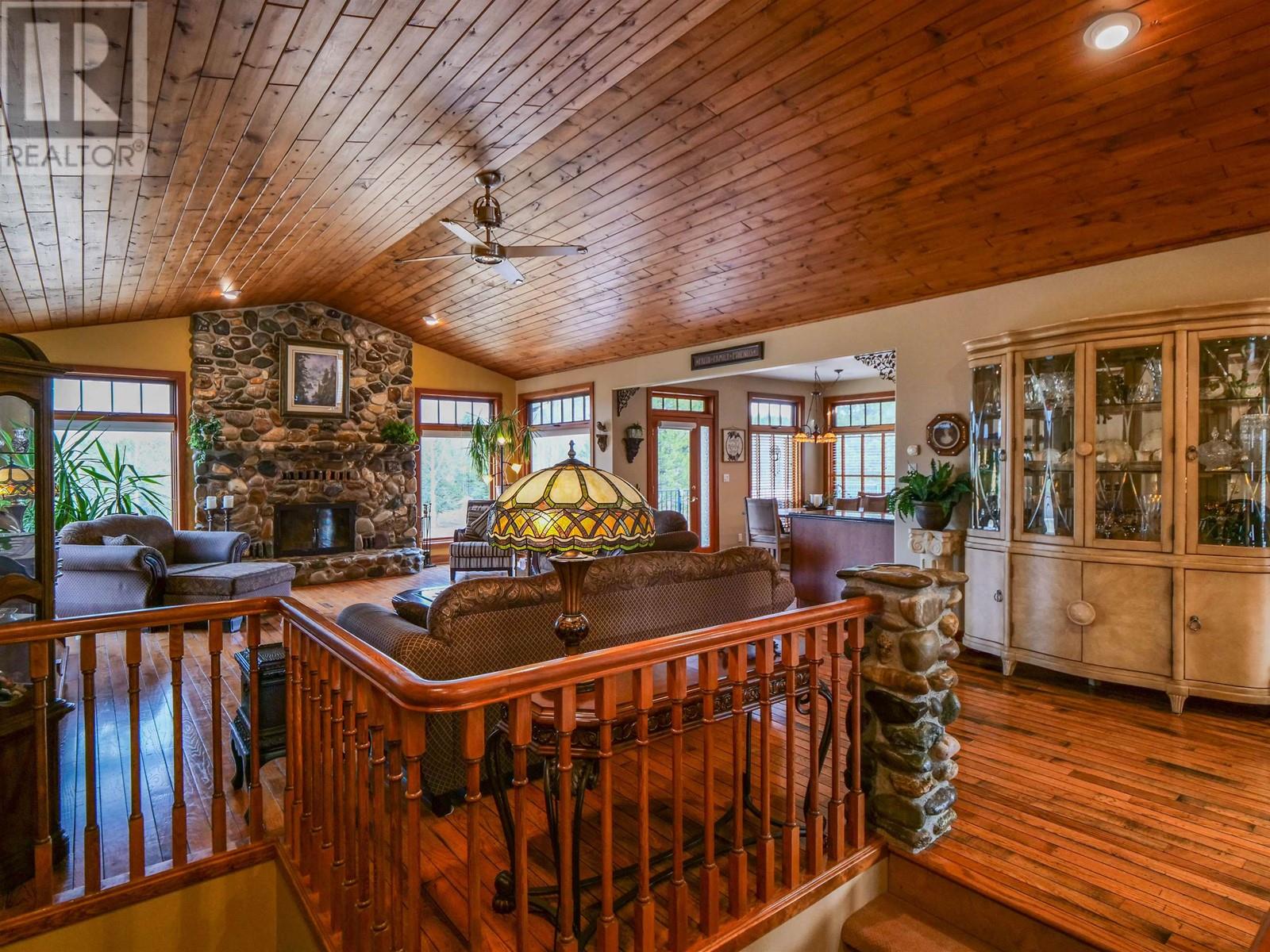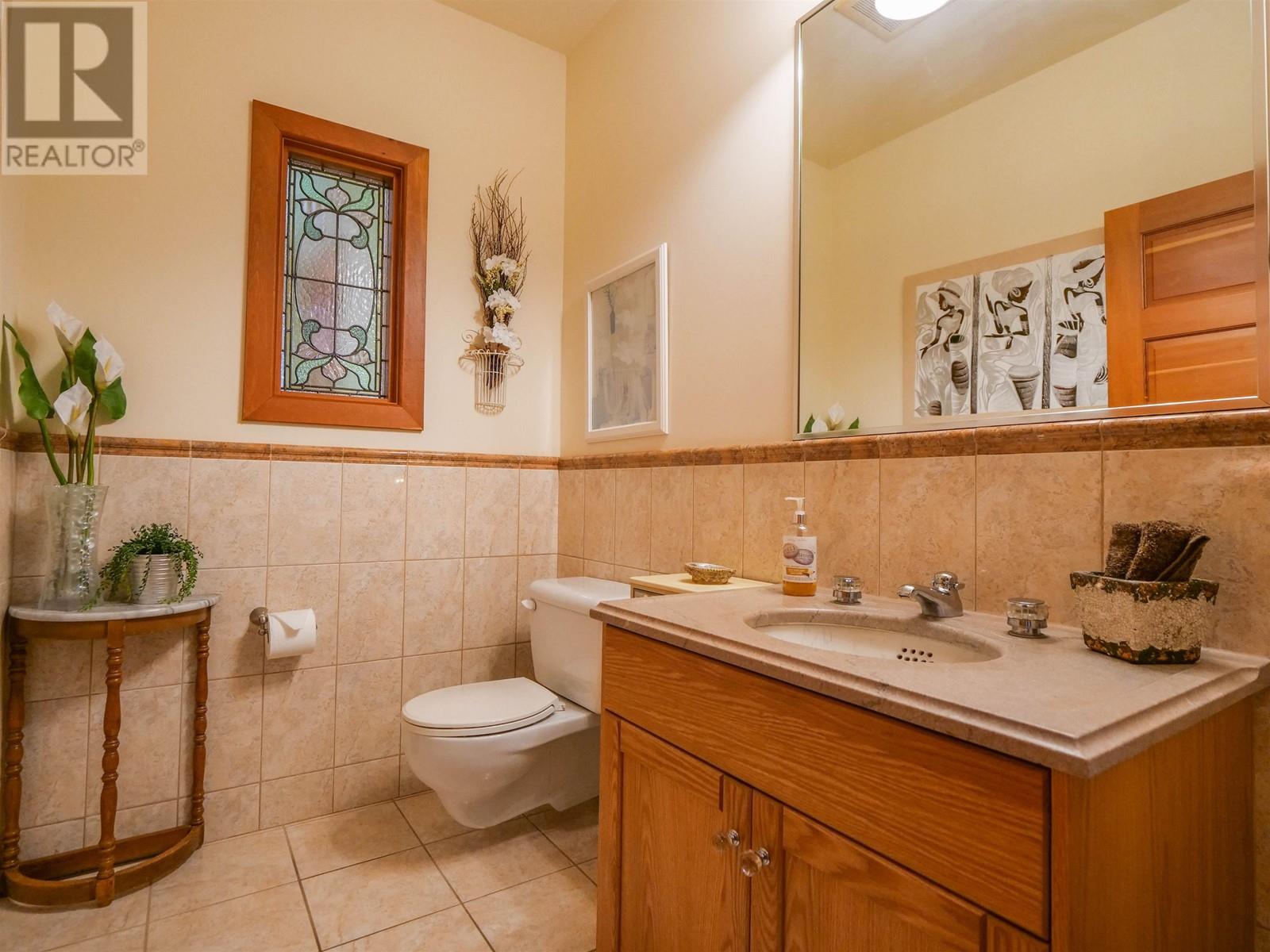2760 Ernst Road Quesnel, British Columbia V2J 6H6
$1,382,980
* PREC - Personal Real Estate Corporation. An extraordinary 88-acre estate just 15 minutes from Quesnel offering absolute privacy, luxury, and craftsmanship. Over 6,000 sq ft of lodge-inspired living space with soaring vaulted ceilings, rich wood detail, and stunning river rock fireplaces. Custom chef’s kitchen with granite counters opens into expansive living and dining areas bathed in natural light from oversized windows. Deserter Creek borders the property, adding to the tranquil setting. Includes 6 beds, 3.5 baths, solarium, den, cold storage, geothermal/wood boiler heating, attached garage, plus a massive 30x50 plumbed shop. Whether you're entertaining guests, housing a large family, or seeking a private escape immersed in nature, this estate delivers unmatched comfort, elegance, and versatility in a truly breathtaking setting (id:61048)
Property Details
| MLS® Number | R2989148 |
| Property Type | Single Family |
| Storage Type | Storage |
| Structure | Workshop |
| View Type | View |
| Water Front Type | Waterfront |
Building
| Bathroom Total | 4 |
| Bedrooms Total | 6 |
| Amenities | Laundry - In Suite |
| Appliances | Washer, Dryer, Refrigerator, Stove, Dishwasher |
| Basement Development | Finished |
| Basement Type | Full (finished) |
| Constructed Date | 2001 |
| Construction Style Attachment | Detached |
| Exterior Finish | Wood |
| Fireplace Present | Yes |
| Fireplace Total | 3 |
| Foundation Type | Concrete Perimeter |
| Heating Fuel | Geo Thermal |
| Heating Type | Heat Pump, Hot Water |
| Roof Material | Asphalt Shingle |
| Roof Style | Conventional |
| Stories Total | 2 |
| Size Interior | 6,281 Ft2 |
| Type | House |
| Utility Water | Drilled Well |
Parking
| Detached Garage | |
| Garage | 2 |
| R V |
Land
| Acreage | Yes |
| Size Irregular | 88.96 |
| Size Total | 88.96 Ac |
| Size Total Text | 88.96 Ac |
Rooms
| Level | Type | Length | Width | Dimensions |
|---|---|---|---|---|
| Basement | Family Room | 19 ft ,5 in | 25 ft ,9 in | 19 ft ,5 in x 25 ft ,9 in |
| Basement | Recreational, Games Room | 19 ft ,6 in | 16 ft ,2 in | 19 ft ,6 in x 16 ft ,2 in |
| Basement | Bedroom 2 | 13 ft ,9 in | 25 ft ,9 in | 13 ft ,9 in x 25 ft ,9 in |
| Basement | Bedroom 3 | 10 ft ,9 in | 19 ft ,9 in | 10 ft ,9 in x 19 ft ,9 in |
| Basement | Other | 7 ft ,9 in | 8 ft ,2 in | 7 ft ,9 in x 8 ft ,2 in |
| Basement | Storage | 22 ft ,4 in | 8 ft ,9 in | 22 ft ,4 in x 8 ft ,9 in |
| Basement | Pantry | 14 ft ,1 in | 5 ft ,2 in | 14 ft ,1 in x 5 ft ,2 in |
| Basement | Bedroom 4 | 13 ft ,1 in | 12 ft ,1 in | 13 ft ,1 in x 12 ft ,1 in |
| Basement | Bedroom 5 | 10 ft ,4 in | 15 ft ,4 in | 10 ft ,4 in x 15 ft ,4 in |
| Main Level | Living Room | 19 ft ,5 in | 26 ft | 19 ft ,5 in x 26 ft |
| Main Level | Kitchen | 20 ft ,1 in | 16 ft ,4 in | 20 ft ,1 in x 16 ft ,4 in |
| Main Level | Eating Area | 14 ft ,5 in | 6 ft | 14 ft ,5 in x 6 ft |
| Main Level | Dining Room | 17 ft | 16 ft ,2 in | 17 ft x 16 ft ,2 in |
| Main Level | Laundry Room | 9 ft ,1 in | 10 ft ,9 in | 9 ft ,1 in x 10 ft ,9 in |
| Main Level | Solarium | 12 ft ,2 in | 23 ft ,8 in | 12 ft ,2 in x 23 ft ,8 in |
| Main Level | Foyer | 7 ft ,4 in | 7 ft ,6 in | 7 ft ,4 in x 7 ft ,6 in |
| Main Level | Den | 14 ft ,5 in | 18 ft ,2 in | 14 ft ,5 in x 18 ft ,2 in |
| Main Level | Primary Bedroom | 13 ft ,7 in | 18 ft ,1 in | 13 ft ,7 in x 18 ft ,1 in |
| Main Level | Other | 6 ft ,8 in | 11 ft ,1 in | 6 ft ,8 in x 11 ft ,1 in |
| Main Level | Mud Room | 23 ft ,5 in | 9 ft ,5 in | 23 ft ,5 in x 9 ft ,5 in |
https://www.realtor.ca/real-estate/28151934/2760-ernst-road-quesnel
Contact Us
Contact us for more information

Curtis Burbs Burbee
Personal Real Estate Corporation - TEAM BURBS
www.youtube.com/embed/CCTtopAxmcs
www.curtisburbee.com/
www.facebook.com/curtisburbee
456 Reid Street
Quesnel, British Columbia V2J 2M6
(250) 564-4488

Jordan Draper
TEAM BURBS
456 Reid Street
Quesnel, British Columbia V2J 2M6
(250) 564-4488

April Cameron
www.teamburbs.com/
www.facebook.com/profile.php?id=61567166073919
456 Reid Street
Quesnel, British Columbia V2J 2M6
(250) 564-4488









































