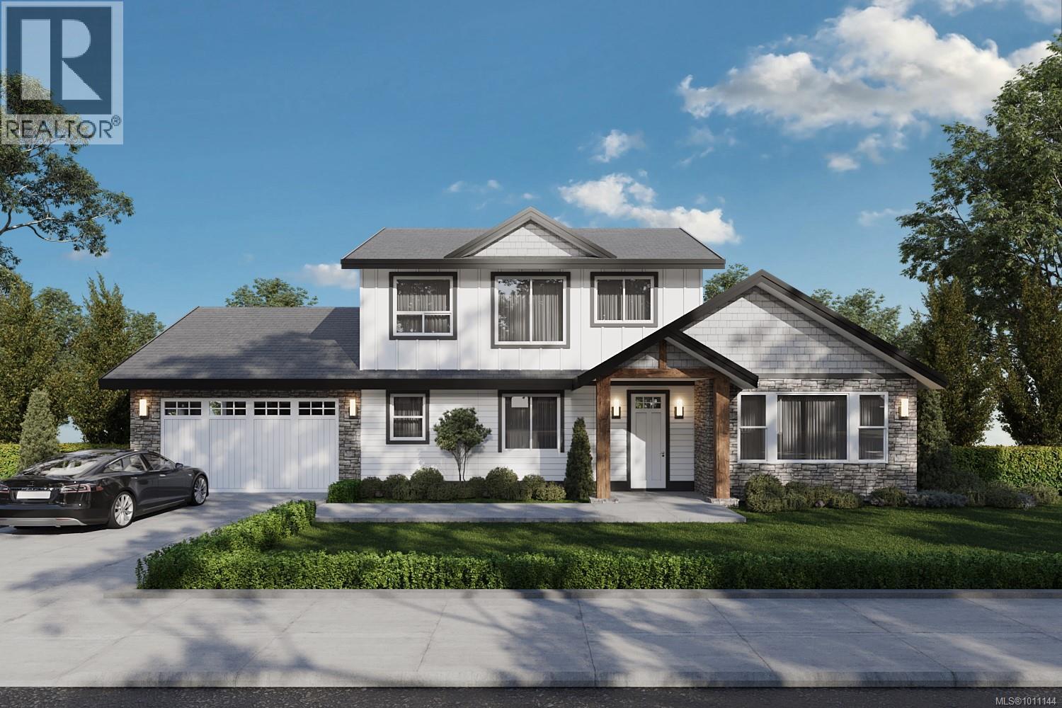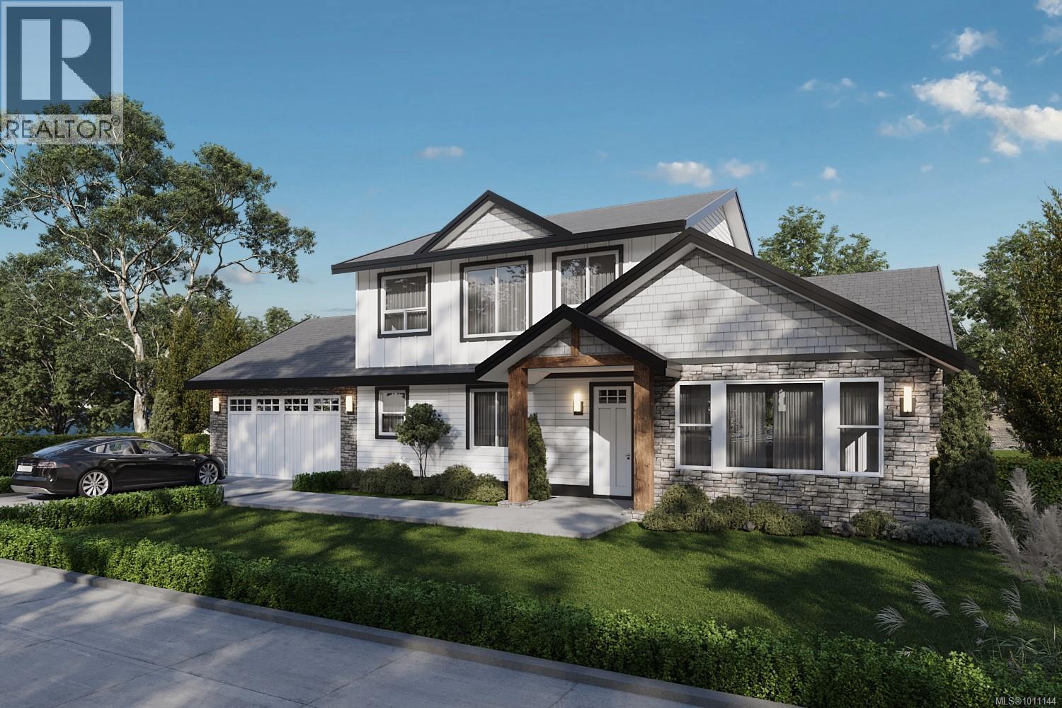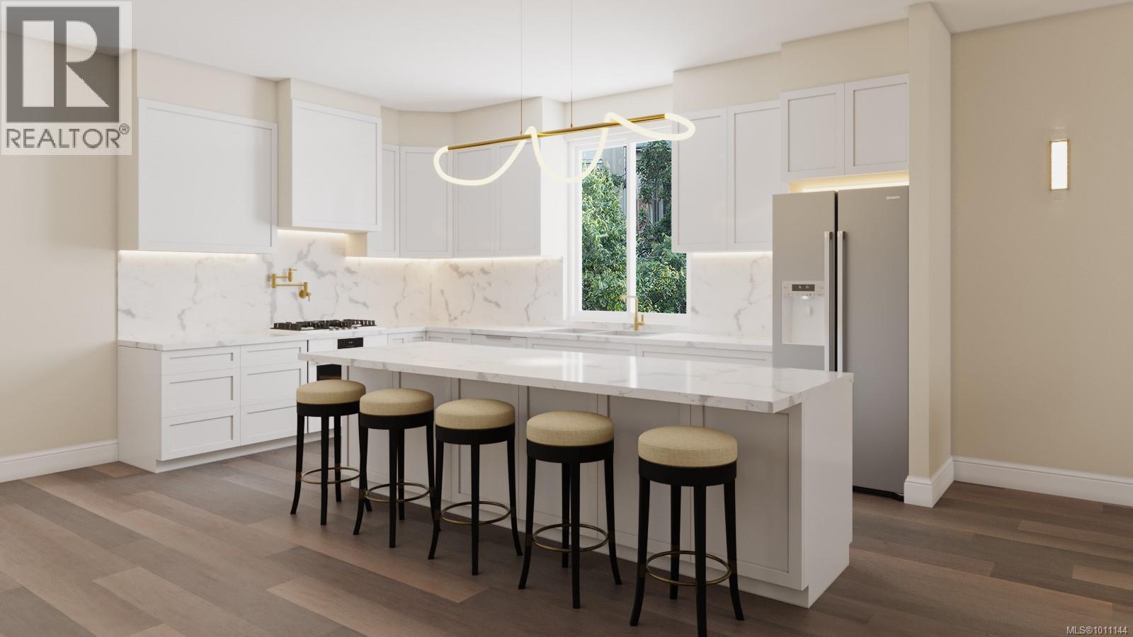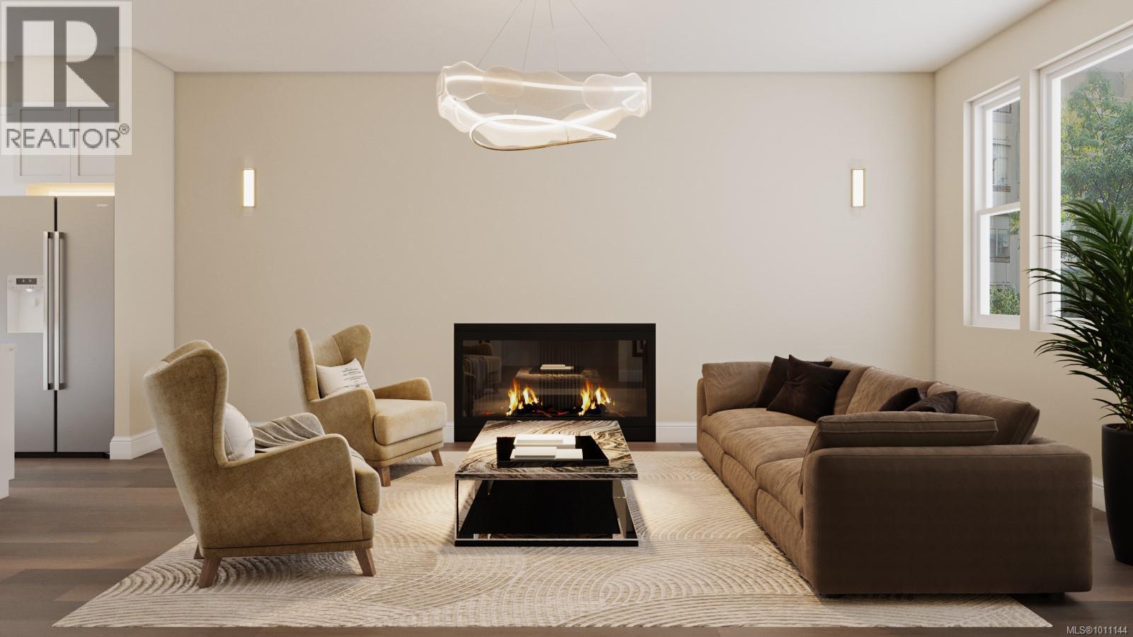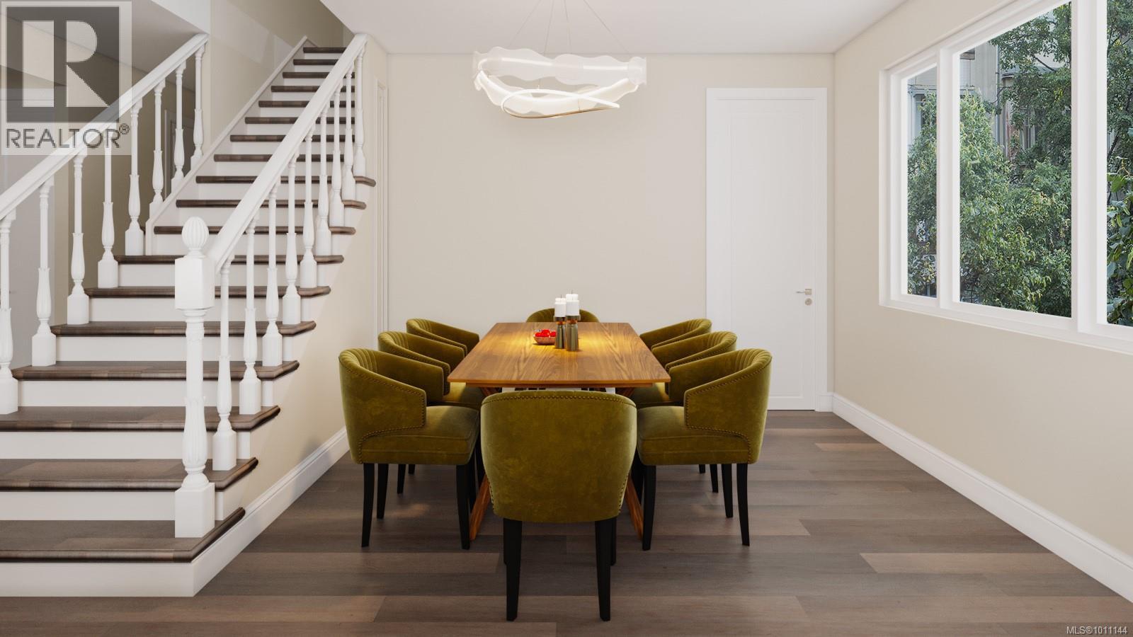276 Tal Rd Lake Cowichan, British Columbia V0R 2G0
$999,999
Welcome to your future dream home in Lake Cowichan. Set on a spacious 0.28-acre lot, this 4-bedroom, 3-bathroom home offers the best of both worlds—a private greenbelt behind the property for peace and seclusion, and beautiful lake views from the front. Currently under construction and scheduled for completion in November, this thoughtfully designed home is already well underway. Renderings and floor plans showcase a stylish, functional layout, and there’s still time to work with the builder to customize final touches and finishes to suit your taste. The location is unbeatable—just minutes from the Point Ideal boat launch and within walking distance to the lake, river, and local amenities. Whether you’re seeking a year-round residence or the perfect summer retreat, this property delivers the ultimate lake lifestyle. Lake Cowichan is quickly becoming one of Vancouver Island’s most desirable communities—don’t miss your chance to be part of it. (id:61048)
Property Details
| MLS® Number | 1011144 |
| Property Type | Single Family |
| Neigbourhood | Lake Cowichan |
| Features | Central Location, Cul-de-sac, Curb & Gutter, Partially Cleared, Other |
| Parking Space Total | 4 |
| Plan | Vip88703 |
| Structure | Patio(s) |
| View Type | Lake View, Mountain View |
Building
| Bathroom Total | 3 |
| Bedrooms Total | 4 |
| Constructed Date | 2025 |
| Cooling Type | Air Conditioned |
| Fireplace Present | Yes |
| Fireplace Total | 1 |
| Heating Type | Forced Air |
| Size Interior | 2,760 Ft2 |
| Total Finished Area | 2160 Sqft |
| Type | House |
Land
| Access Type | Road Access |
| Acreage | No |
| Size Irregular | 12283 |
| Size Total | 12283 Sqft |
| Size Total Text | 12283 Sqft |
| Zoning Description | R-2 |
| Zoning Type | Residential |
Rooms
| Level | Type | Length | Width | Dimensions |
|---|---|---|---|---|
| Second Level | Balcony | 10'2 x 4'10 | ||
| Second Level | Ensuite | 5-Piece | ||
| Second Level | Ensuite | 4-Piece | ||
| Second Level | Bedroom | 13'4 x 11'4 | ||
| Second Level | Primary Bedroom | 18'0 x 13'6 | ||
| Main Level | Laundry Room | 7'8 x 14'3 | ||
| Main Level | Bedroom | 10'6 x 10'6 | ||
| Main Level | Bedroom | 11'6 x 11'0 | ||
| Main Level | Dining Room | 11'6 x 13'0 | ||
| Main Level | Kitchen | 10'0 x 15'0 | ||
| Main Level | Entrance | 7'6 x 10'0 | ||
| Main Level | Living Room | 15'0 x 19'0 | ||
| Main Level | Patio | 20'0 x 10'0 | ||
| Main Level | Bathroom | 5-Piece |
https://www.realtor.ca/real-estate/28823845/276-tal-rd-lake-cowichan-lake-cowichan
Contact Us
Contact us for more information

Mike Giordano
Personal Real Estate Corporation
giordanocollective.com/
www.facebook.com/giordanocollective
linkedin.com/in/giordanomike
twitter.com/MGiordanoRealty
www.instagram.com/giordanocollective/
301-3450 Uptown Boulevard
Victoria, British Columbia V8Z 0B9
(833) 817-6506
www.exprealty.ca/
