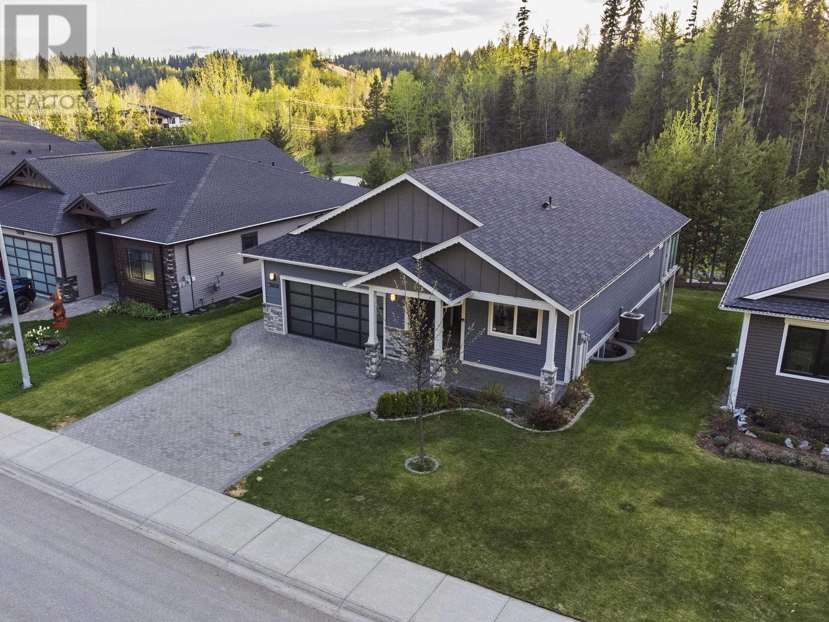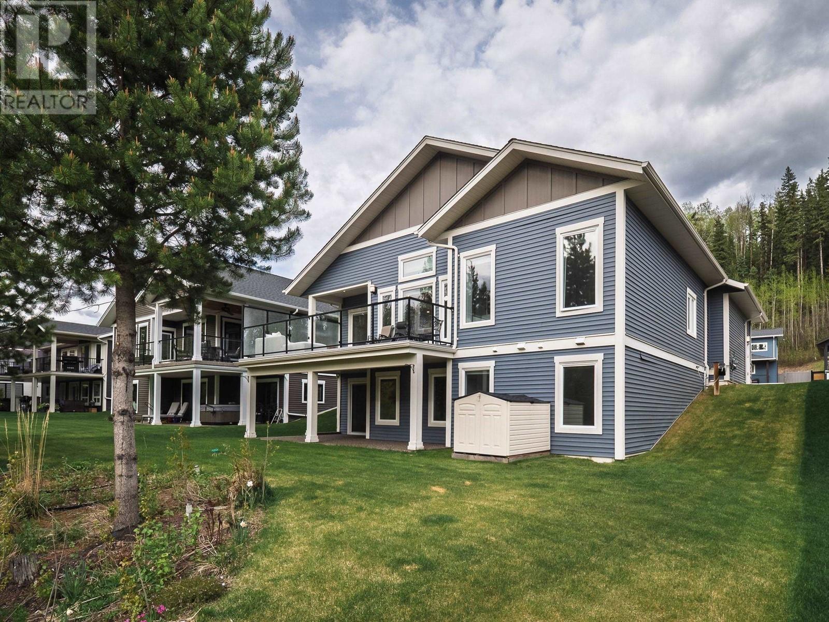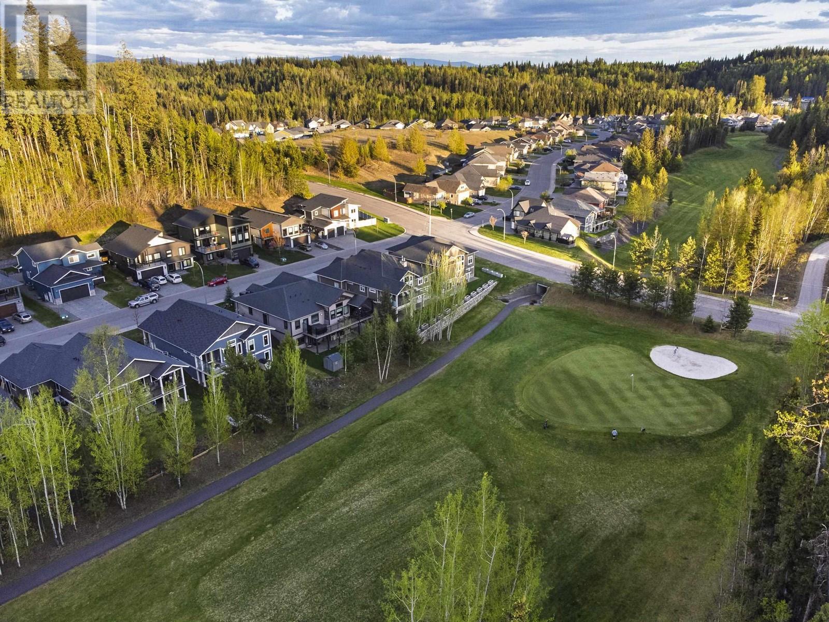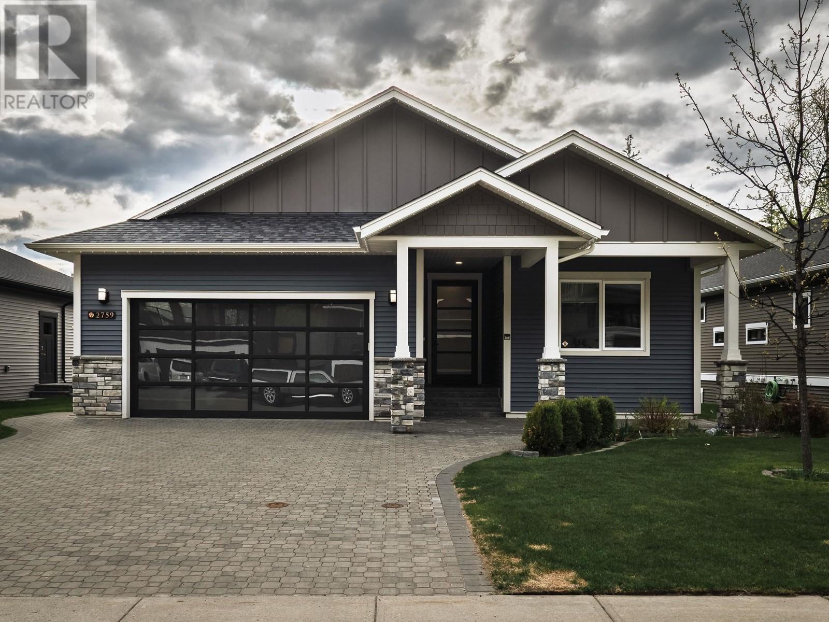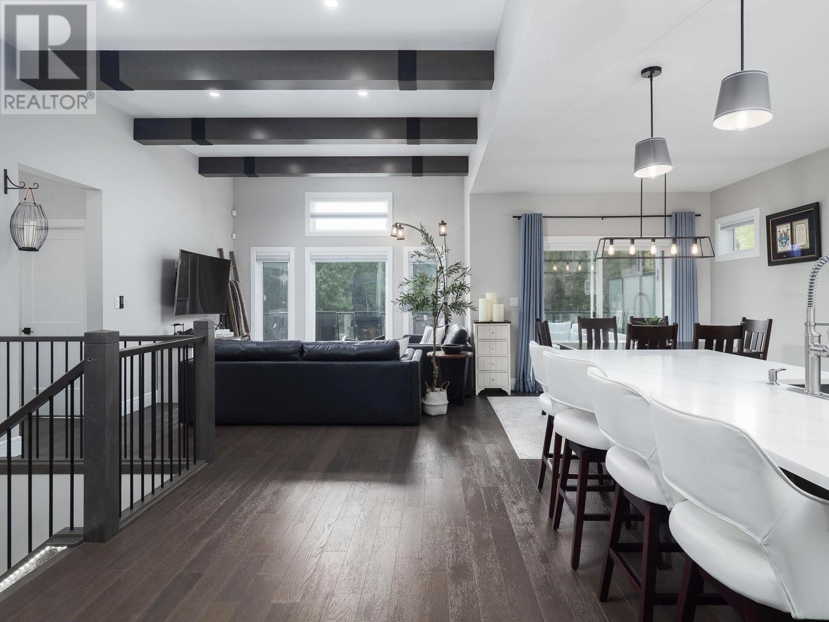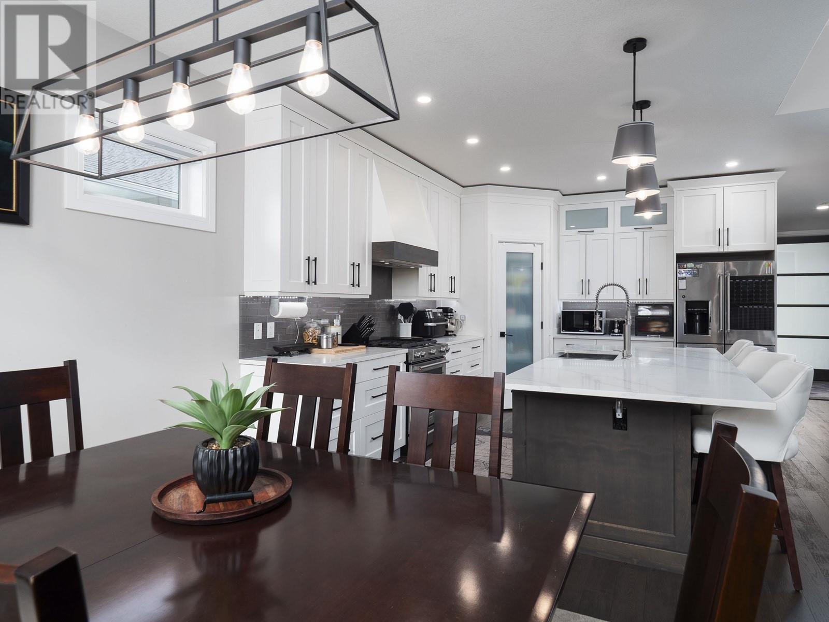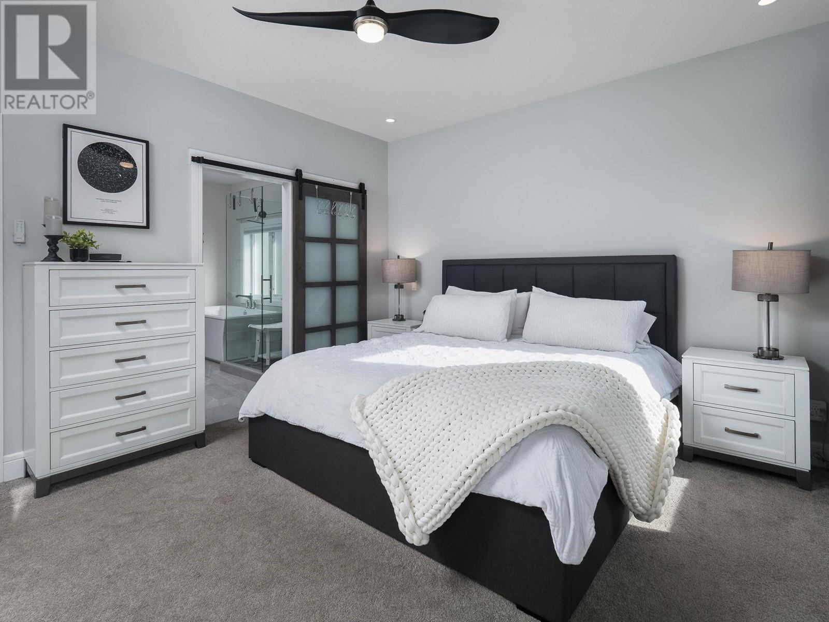2759 Links Drive Prince George, British Columbia V2K 0B3
$919,900
Welcome to your dream home! This beautifully maintained rancher with walk out basement offers the perfect blend of comfort, style, and location. Nestled on a premium lot overlooking the lush fairways of Aberdeen Glen Golf Course. Inside, you’ll find an open-concept layout with abundant natural light, a spacious living room, kitchen complete with modern appliances, quartz countertops, and a large island ideal for entertaining. The primary suite features a walk-in closet and a spa-inspired ensuite with a soaker tub and separate shower. Step outside to your private patio, where you can enjoy morning coffee or evening sunsets while over looking the 6th hole. Huge Rec-room downstairs + 2 large bedrooms. Other features include double garage, AC, sprinkler system, low maintenance manicured yard (id:61048)
Property Details
| MLS® Number | R3002866 |
| Property Type | Single Family |
Building
| Bedrooms Total | 4 |
| Basement Development | Finished |
| Basement Type | Full (finished) |
| Constructed Date | 2018 |
| Construction Style Attachment | Detached |
| Foundation Type | Concrete Perimeter |
| Heating Fuel | Natural Gas |
| Roof Material | Asphalt Shingle |
| Roof Style | Conventional |
| Stories Total | 2 |
| Size Interior | 2,918 Ft2 |
| Type | House |
| Utility Water | Municipal Water |
Parking
| Garage | 2 |
Land
| Acreage | No |
| Size Irregular | 7610 |
| Size Total | 7610 Sqft |
| Size Total Text | 7610 Sqft |
Rooms
| Level | Type | Length | Width | Dimensions |
|---|---|---|---|---|
| Basement | Recreational, Games Room | 33 ft | 30 ft | 33 ft x 30 ft |
| Basement | Bedroom 3 | 14 ft ,6 in | 11 ft ,6 in | 14 ft ,6 in x 11 ft ,6 in |
| Basement | Bedroom 4 | 12 ft ,1 in | 13 ft | 12 ft ,1 in x 13 ft |
| Basement | Utility Room | 19 ft | 7 ft ,6 in | 19 ft x 7 ft ,6 in |
| Main Level | Kitchen | 16 ft ,6 in | 12 ft ,4 in | 16 ft ,6 in x 12 ft ,4 in |
| Main Level | Dining Room | 9 ft | 14 ft ,1 in | 9 ft x 14 ft ,1 in |
| Main Level | Living Room | 21 ft | 11 ft ,1 in | 21 ft x 11 ft ,1 in |
| Main Level | Primary Bedroom | 13 ft ,5 in | 12 ft ,9 in | 13 ft ,5 in x 12 ft ,9 in |
| Main Level | Other | 7 ft ,6 in | 11 ft | 7 ft ,6 in x 11 ft |
| Main Level | Bedroom 2 | 12 ft ,8 in | 12 ft ,6 in | 12 ft ,8 in x 12 ft ,6 in |
| Main Level | Enclosed Porch | 23 ft ,1 in | 12 ft ,7 in | 23 ft ,1 in x 12 ft ,7 in |
| Main Level | Laundry Room | 9 ft ,1 in | 7 ft ,7 in | 9 ft ,1 in x 7 ft ,7 in |
https://www.realtor.ca/real-estate/28312525/2759-links-drive-prince-george
Contact Us
Contact us for more information

Rob Clarke
1310 5th Avenue
Prince George, British Columbia V2L 3L4
(250) 564-2100
(250) 564-2841
www.energyrealty.c21.ca/
