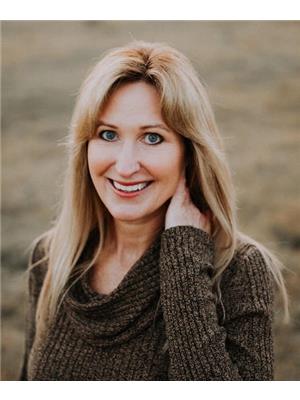2740 Simms Place Kamloops, British Columbia V0E 2A0
$1,949,000
Welcome to this rare blend of style, space, and location... this move-in ready rancher is nestled on 4.95 useable acres, in a quiet, highly sought-after neighborhood inside Kamloops City Limits with space to grow and close to everything Kamloops has to offer, also with City Water Supply. This beautifully updated home features 3600 sq ft of space including the partially finished basement just waiting for your finishing ideas. The renovated main floor features a showpiece kitchen with quartz countertops, large island with plenty of storage, newer appliances, engineered wood flooring throughout the main, also 3 bright bedrooms, & 2 full baths - all designed with modern family living in mind. Downstairs is the finished rec room & rough in for 3rd bath, also plenty of space to finish with another bdrm & may even have some suite potential with some modifications. The property offers city water, paved road access, 24x36 barn with 2 stalls (could be 4 stalls), hay storage, fenced paddocks & cross fenced acreage for your horses, pets or kids to ride or roam, and a peaceful setting just 5 minutes from the best shops, restaurants, and schools. Truly the best of both worlds... Country living with urban convenience! Note: The City of Kamloops now allows for a coach house (carriage suite) on a CR-2 zoned lot with a single family dwelling, so perhaps if the barn is not needed, it could possibly be converted to a coach house. Please confirm details with City of Kamloops Planning Dept. (id:61048)
Property Details
| MLS® Number | 10357006 |
| Property Type | Single Family |
| Neigbourhood | Knutsford-Lac Le Jeune |
| Amenities Near By | Park, Recreation, Schools, Shopping |
| Community Features | Family Oriented, Rural Setting |
| Features | Cul-de-sac, Central Island |
| Parking Space Total | 2 |
| Road Type | Cul De Sac |
| Storage Type | Feed Storage |
| View Type | Mountain View, View (panoramic) |
Building
| Bathroom Total | 2 |
| Bedrooms Total | 3 |
| Appliances | Refrigerator, Dishwasher, Range - Electric, Microwave, Washer & Dryer |
| Architectural Style | Ranch |
| Basement Type | Full |
| Constructed Date | 1993 |
| Construction Style Attachment | Detached |
| Exterior Finish | Vinyl Siding |
| Heating Type | Forced Air, See Remarks |
| Roof Material | Asphalt Shingle |
| Roof Style | Unknown |
| Stories Total | 2 |
| Size Interior | 2,250 Ft2 |
| Type | House |
| Utility Water | Municipal Water |
Parking
| Additional Parking | |
| Attached Garage | 2 |
| R V |
Land
| Access Type | Easy Access |
| Acreage | Yes |
| Land Amenities | Park, Recreation, Schools, Shopping |
| Sewer | Septic Tank |
| Size Irregular | 4.95 |
| Size Total | 4.95 Ac|1 - 5 Acres |
| Size Total Text | 4.95 Ac|1 - 5 Acres |
| Zoning Type | Unknown |
Rooms
| Level | Type | Length | Width | Dimensions |
|---|---|---|---|---|
| Basement | Recreation Room | 29'10'' x 14'9'' | ||
| Main Level | Bedroom | 9'9'' x 9'9'' | ||
| Main Level | Bedroom | 11' x 9'1'' | ||
| Main Level | 4pc Bathroom | Measurements not available | ||
| Main Level | 3pc Ensuite Bath | Measurements not available | ||
| Main Level | Primary Bedroom | 13'8'' x 12'2'' | ||
| Main Level | Foyer | 10' x 8'3'' | ||
| Main Level | Family Room | 19'3'' x 14'5'' | ||
| Main Level | Living Room | 18'4'' x 11'10'' | ||
| Main Level | Dining Room | 14'8'' x 13'6'' | ||
| Main Level | Kitchen | 15'4'' x 10'11'' |
https://www.realtor.ca/real-estate/28642584/2740-simms-place-kamloops-knutsford-lac-le-jeune
Contact Us
Contact us for more information

Jackie Brommeland
Personal Real Estate Corporation
1000 Clubhouse Dr (Lower)
Kamloops, British Columbia V2H 1T9
(833) 817-6506
www.exprealty.ca/


























































