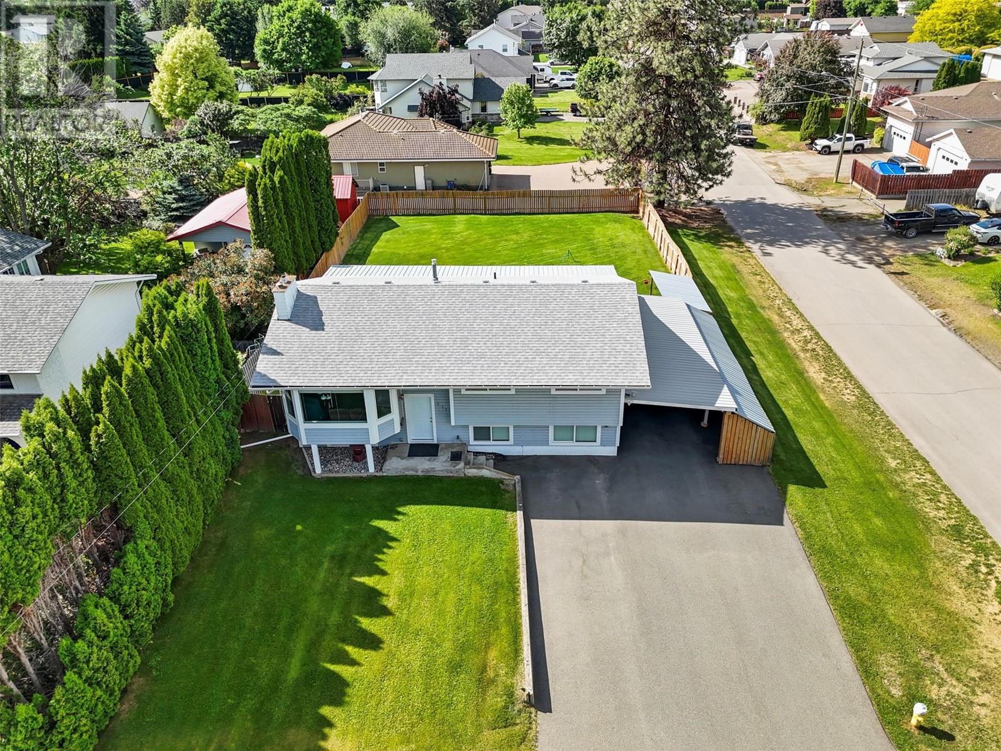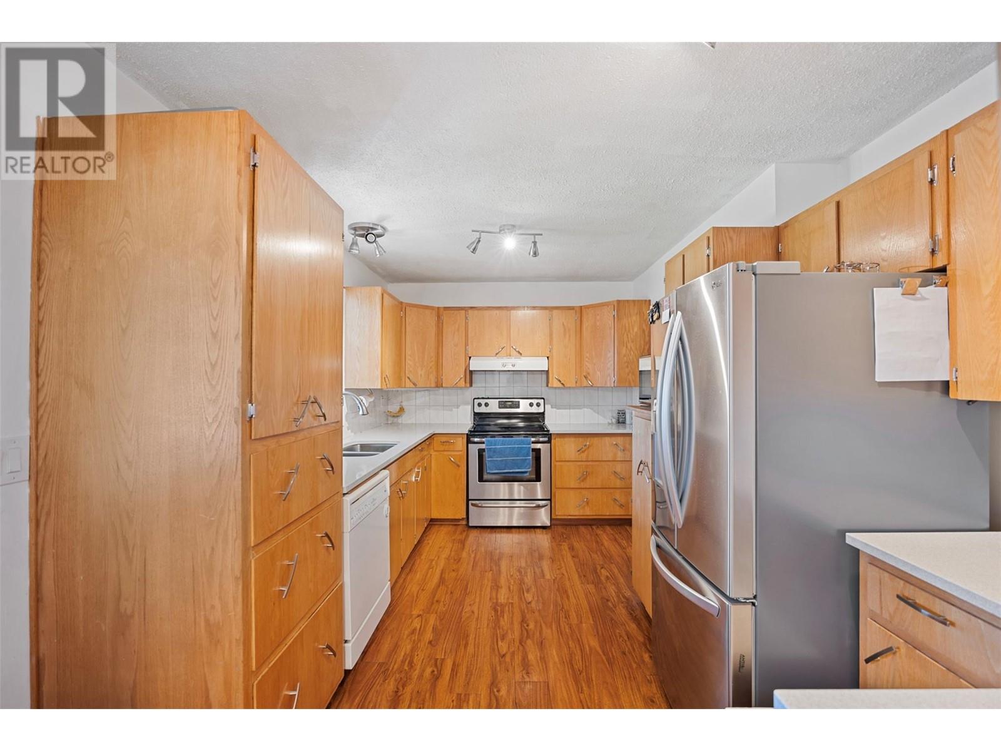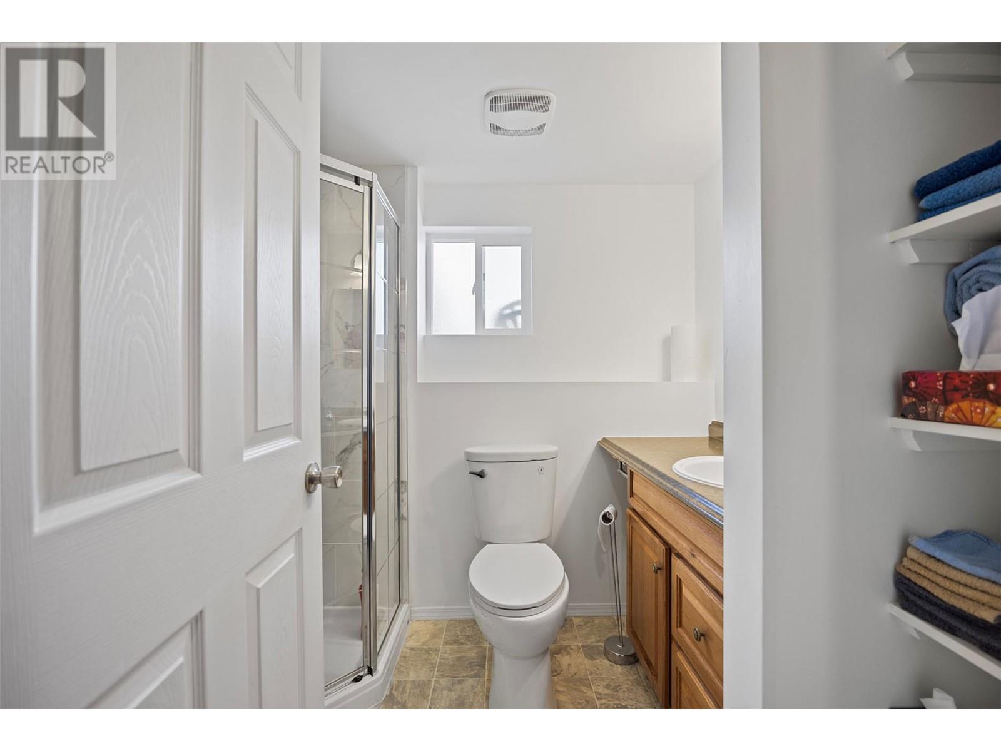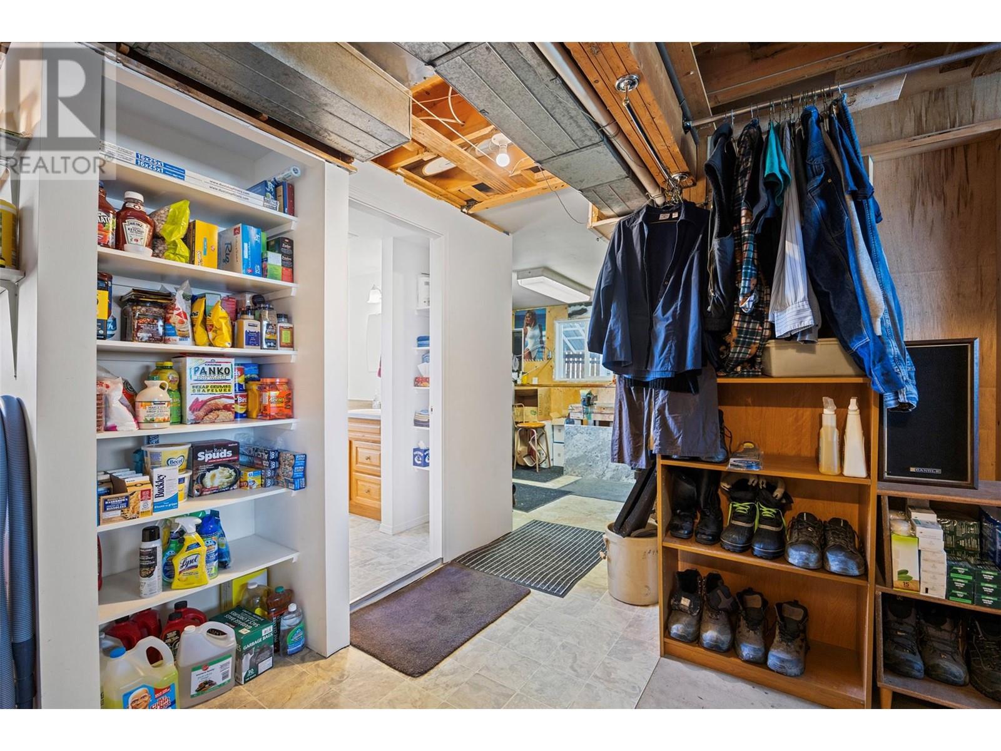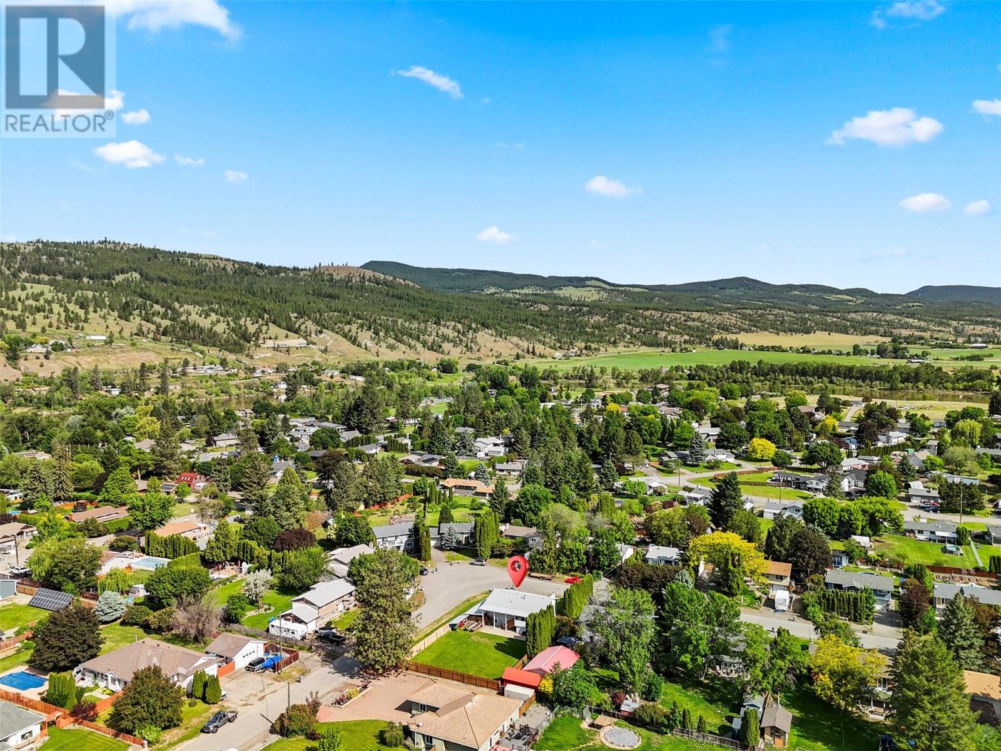273 Chetwynd Drive Kamloops, British Columbia V2H 1L7
$599,900
Offered for sale after 40 years of pride in ownership! This 2,270 sq ft beautifully-updated home offers 4 bedrooms & 2 bathrooms, is nestled on a 10,000 sq ft lot with a massive backyard, has room to build your dream shop, and the basement is easy to suite - boasting a separate entrance with water/drainage and a 220V plug all ready for a future basement kitchen. The main floor features 3 good-sized bedrooms, a 3pc bathroom with heated-floors, a spacious living room, a large kitchen with quartz countertops, and a dining area with access to the large covered deck and stairs down to the fully-fenced backyard. The lower level offers a separate entrance, a huge family room with gas f/p, 3pc bathroom, laundry room, storage area, a 4th bedroom, and a workshop area with plumbing & 220V plug. Tons of updating in recent years including roof(2019), windows/trim & doors (2017-2024), R55 insulation in the attic, asphalt driveway, HE furnace & heat-pump, 2x6 walls, C/Vac, C/Air, 100 AMP, electrical, some plumbing, flooring, and much more! Lots of storage throughout the home and plenty of parking in the carport, large driveway including room for RV/Boat! This is some of the best value you will find - whether you're looking for an incredible family home with the ability to add a basement suite or in-law suite, or if you're an investor looking for an amazing rental property! (id:61048)
Property Details
| MLS® Number | 10348467 |
| Property Type | Single Family |
| Neigbourhood | Rayleigh |
| Amenities Near By | Park, Recreation, Schools |
| Features | Level Lot, Corner Site |
| Parking Space Total | 8 |
Building
| Bathroom Total | 2 |
| Bedrooms Total | 4 |
| Appliances | Range, Refrigerator, Dishwasher, Washer & Dryer |
| Basement Type | Full |
| Constructed Date | 1974 |
| Construction Style Attachment | Detached |
| Cooling Type | Central Air Conditioning, Heat Pump |
| Exterior Finish | Vinyl Siding |
| Fireplace Fuel | Gas,wood |
| Fireplace Present | Yes |
| Fireplace Type | Unknown,conventional |
| Heating Type | Forced Air, Heat Pump, See Remarks |
| Roof Material | Asphalt Shingle |
| Roof Style | Unknown |
| Stories Total | 2 |
| Size Interior | 2,270 Ft2 |
| Type | House |
| Utility Water | Community Water System |
Parking
| Carport | |
| Other | |
| R V | 2 |
Land
| Acreage | No |
| Land Amenities | Park, Recreation, Schools |
| Landscape Features | Landscaped, Level |
| Sewer | See Remarks, Municipal Sewage System |
| Size Irregular | 0.23 |
| Size Total | 0.23 Ac|under 1 Acre |
| Size Total Text | 0.23 Ac|under 1 Acre |
| Zoning Type | Unknown |
Rooms
| Level | Type | Length | Width | Dimensions |
|---|---|---|---|---|
| Basement | Recreation Room | 23'3'' x 12'3'' | ||
| Basement | Bedroom | 12'2'' x 11'8'' | ||
| Basement | Dining Nook | 12' x 8'3'' | ||
| Basement | Laundry Room | 9'8'' x 7'9'' | ||
| Basement | Workshop | 11'7'' x 10' | ||
| Basement | 3pc Bathroom | Measurements not available | ||
| Main Level | 3pc Bathroom | Measurements not available | ||
| Main Level | Bedroom | 11' x 8'6'' | ||
| Main Level | Primary Bedroom | 12' x 11'4'' | ||
| Main Level | Bedroom | 10'3'' x 8'8'' | ||
| Main Level | Living Room | 19'8'' x 12'6'' | ||
| Main Level | Kitchen | 15'1'' x 8'7'' | ||
| Main Level | Dining Room | 10'2'' x 8'8'' |
https://www.realtor.ca/real-estate/28379355/273-chetwynd-drive-kamloops-rayleigh
Contact Us
Contact us for more information

Cameron Mckeen
Personal Real Estate Corporation
1000 Clubhouse Dr (Lower)
Kamloops, British Columbia V2H 1T9
(833) 817-6506
www.exprealty.ca/

