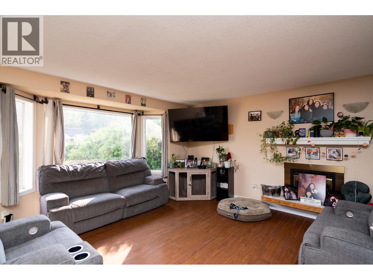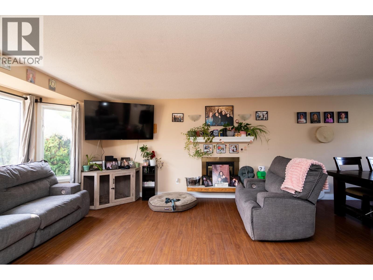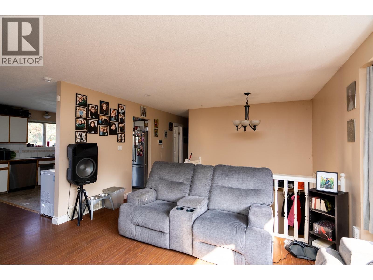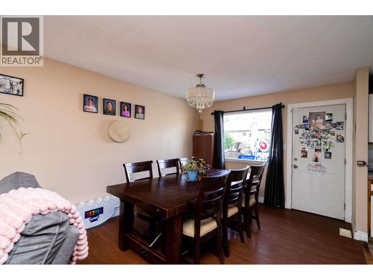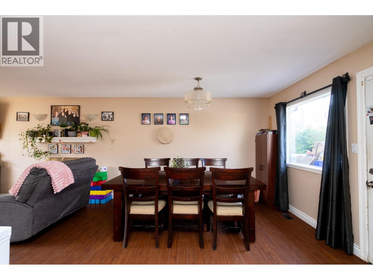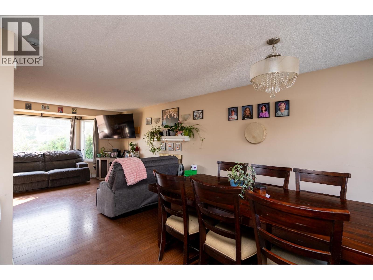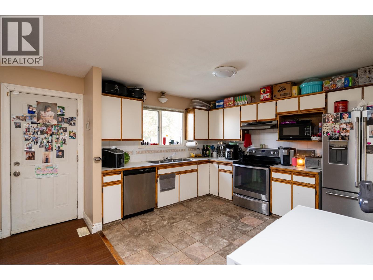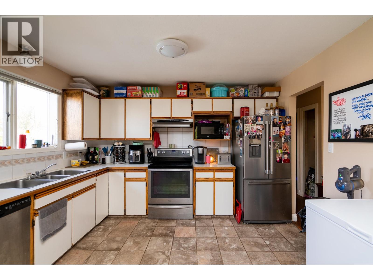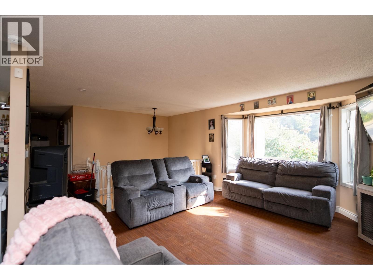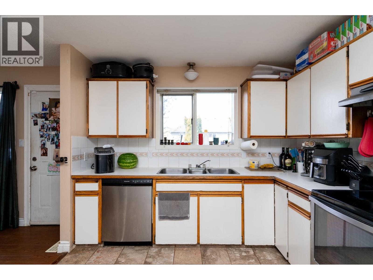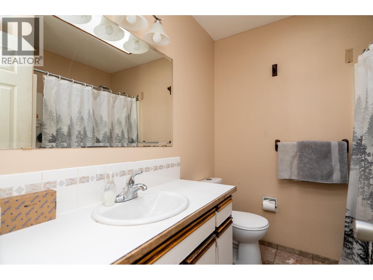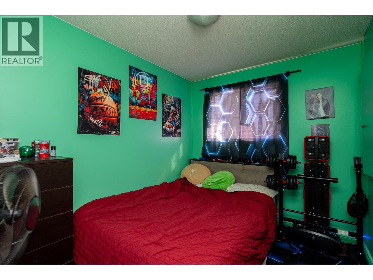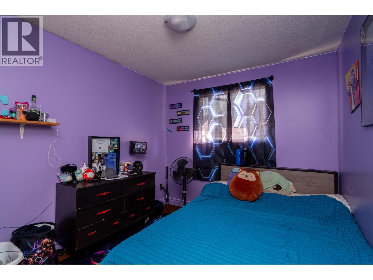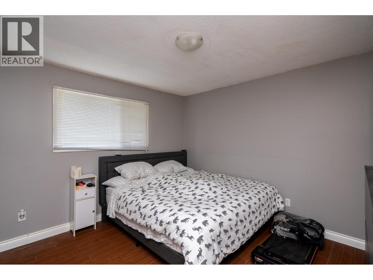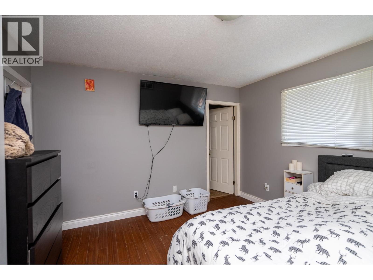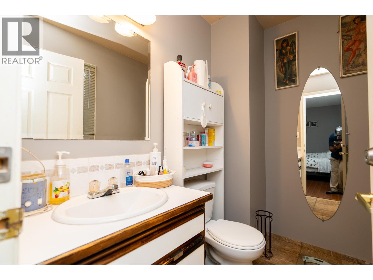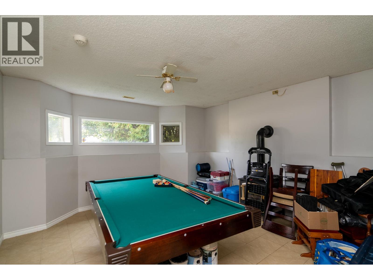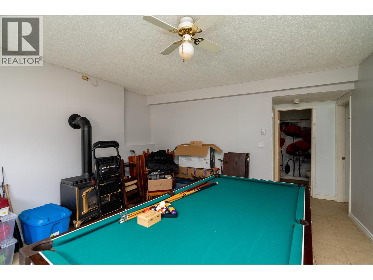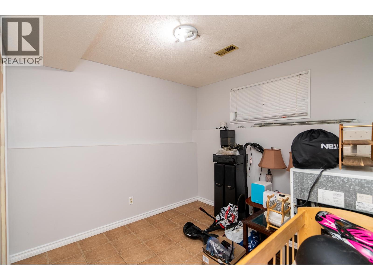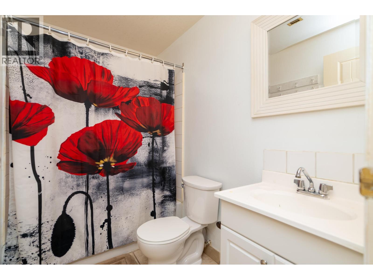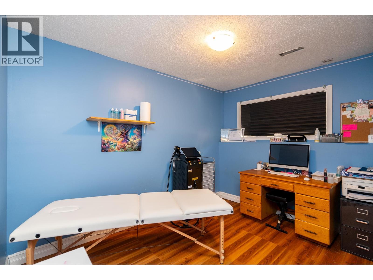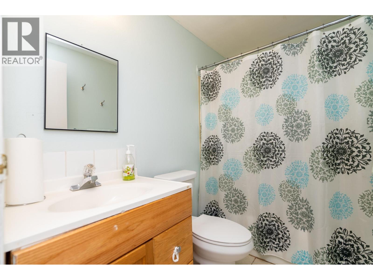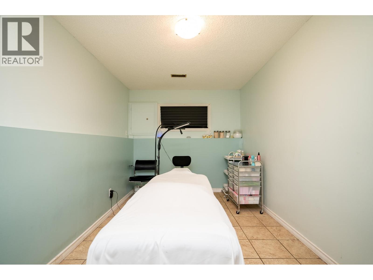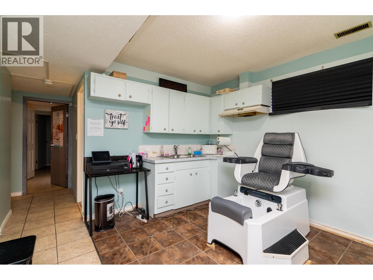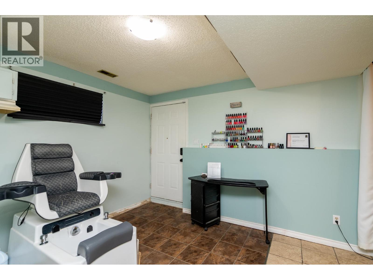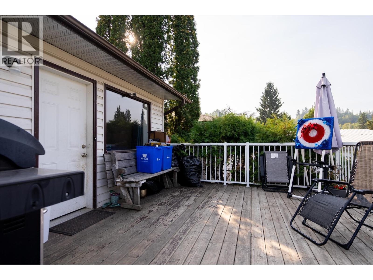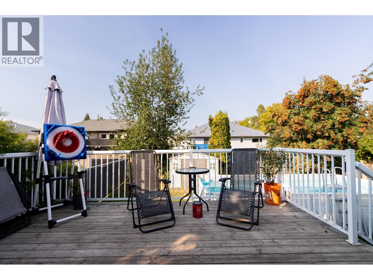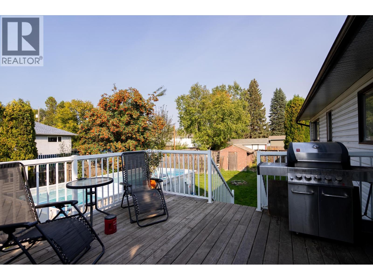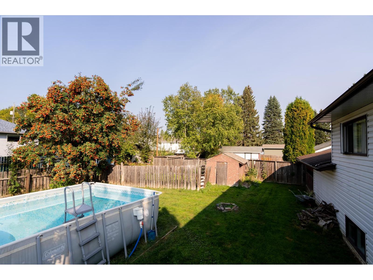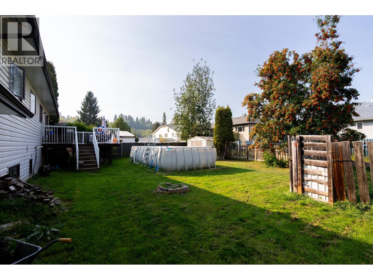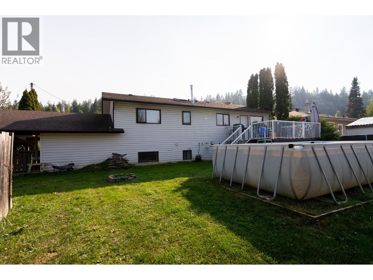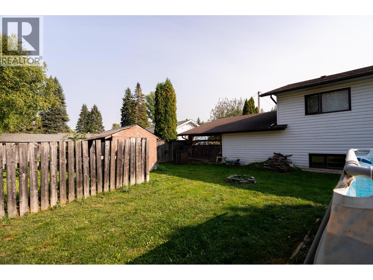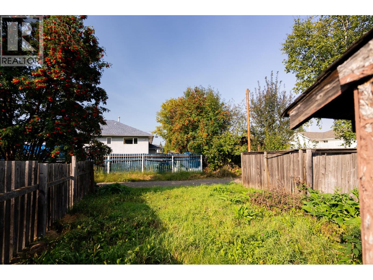Presented by Robert J. Iio Personal Real Estate Corporation — Team 110 RE/MAX Real Estate (Kamloops).
2724 Petersen Road Prince George, British Columbia V2N 1P2
$499,900
This well-laid-out home offers space, flexibility, & income potential in a great central location. The main floor features 3 bedrooms, 1 full bath, & a 2-piece ensuite off the primary bedroom. The dining room opens directly onto the sundeck, offering easy access to the backyard—ideal for entertaining, summer BBQs, or relaxing evenings. Downstairs is smartly divided: one side hosts a 1-bedroom suite with kitchen, full bath, and flex space, while the other side offers a large rec room, additional bedroom, and bathroom for the main home’s use. Shared laundry keeps everything practical for multi-generational living or rental. With a double carport in front and alley access in the back, there's plenty of parking potential. A great option for families, or investors! (id:61048)
Property Details
| MLS® Number | R3046790 |
| Property Type | Single Family |
| Neigbourhood | College Heights |
Building
| Bathroom Total | 4 |
| Bedrooms Total | 5 |
| Architectural Style | Split Level Entry |
| Basement Development | Finished |
| Basement Type | Full (finished) |
| Constructed Date | 1991 |
| Construction Style Attachment | Detached |
| Exterior Finish | Vinyl Siding |
| Fireplace Present | Yes |
| Fireplace Total | 2 |
| Foundation Type | Concrete Perimeter |
| Heating Fuel | Natural Gas |
| Heating Type | Forced Air |
| Roof Material | Asphalt Shingle |
| Roof Style | Conventional |
| Stories Total | 2 |
| Total Finished Area | 2290 Sqft |
| Type | House |
| Utility Water | Municipal Water |
Parking
| Carport | |
| Open | |
| R V |
Land
| Acreage | No |
| Size Irregular | 7405 |
| Size Total | 7405 Sqft |
| Size Total Text | 7405 Sqft |
Rooms
| Level | Type | Length | Width | Dimensions |
|---|---|---|---|---|
| Basement | Laundry Room | 7 ft ,2 in | 8 ft | 7 ft ,2 in x 8 ft |
| Basement | Recreational, Games Room | 15 ft | 14 ft ,2 in | 15 ft x 14 ft ,2 in |
| Basement | Bedroom 4 | 9 ft ,8 in | 11 ft ,9 in | 9 ft ,8 in x 11 ft ,9 in |
| Basement | Bedroom 5 | 10 ft ,5 in | 11 ft ,5 in | 10 ft ,5 in x 11 ft ,5 in |
| Basement | Kitchen | 12 ft ,5 in | 11 ft ,2 in | 12 ft ,5 in x 11 ft ,2 in |
| Basement | Flex Space | 13 ft ,9 in | 8 ft | 13 ft ,9 in x 8 ft |
| Main Level | Kitchen | 12 ft | 9 ft ,1 in | 12 ft x 9 ft ,1 in |
| Main Level | Dining Room | 10 ft ,5 in | 12 ft | 10 ft ,5 in x 12 ft |
| Main Level | Living Room | 14 ft | 13 ft ,6 in | 14 ft x 13 ft ,6 in |
| Main Level | Bedroom 2 | 8 ft ,1 in | 10 ft | 8 ft ,1 in x 10 ft |
| Main Level | Bedroom 3 | 8 ft ,1 in | 10 ft ,2 in | 8 ft ,1 in x 10 ft ,2 in |
| Main Level | Primary Bedroom | 12 ft ,1 in | 12 ft | 12 ft ,1 in x 12 ft |
https://www.realtor.ca/real-estate/28849995/2724-petersen-road-prince-george
Contact Us
Contact us for more information

Gurinder Paul
www.facebook.com/GurinderPaulRealEstate
1310 5th Avenue
Prince George, British Columbia V2L 3L4
(250) 564-2100
(250) 564-2841
www.energyrealty.c21.ca/


