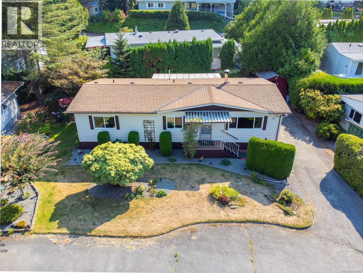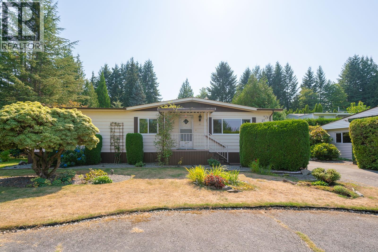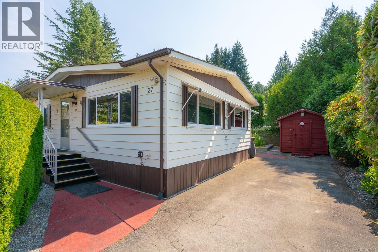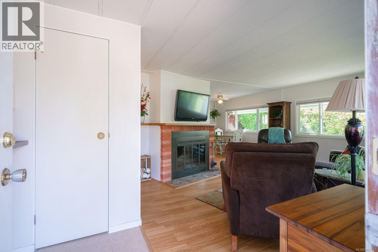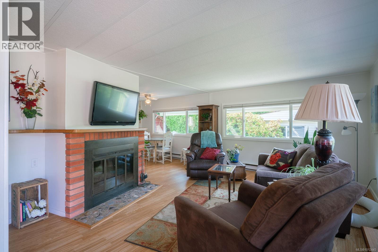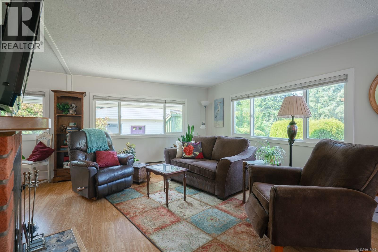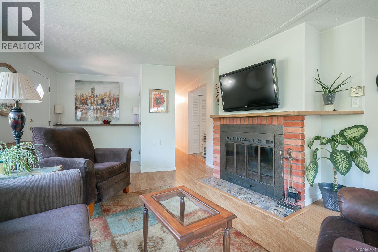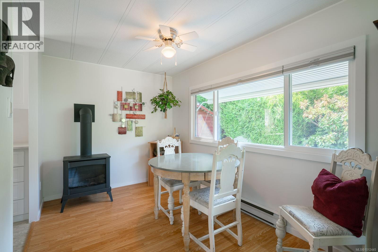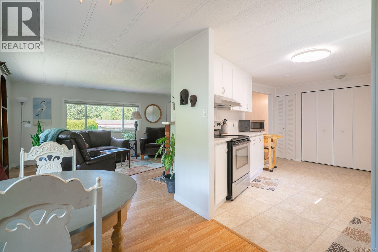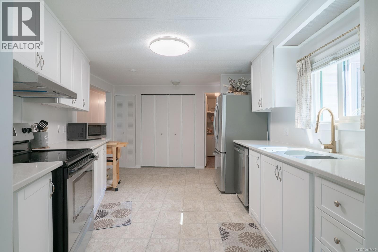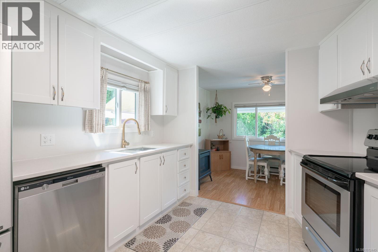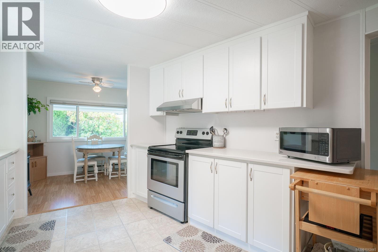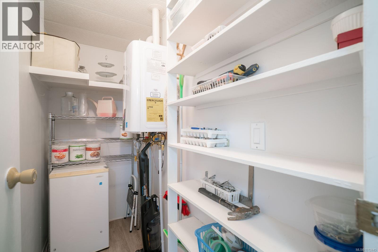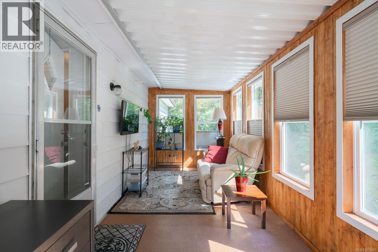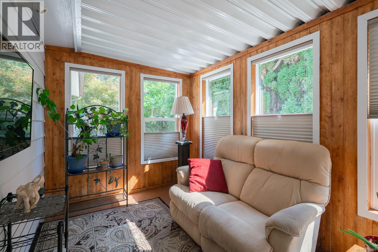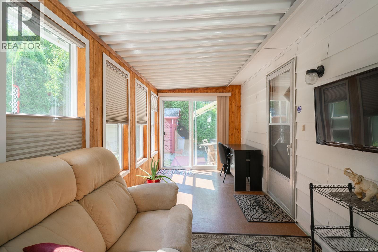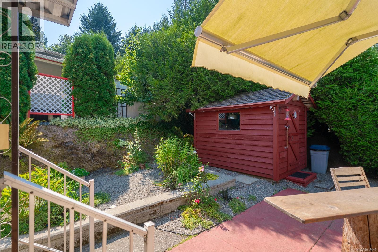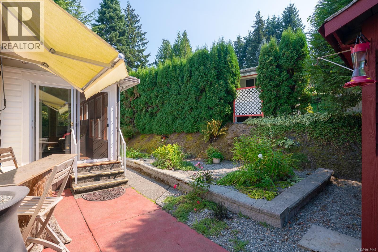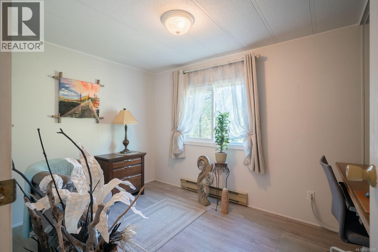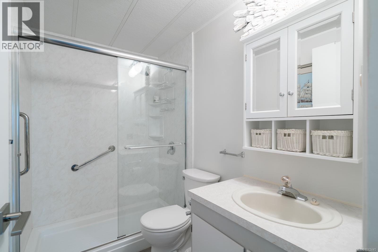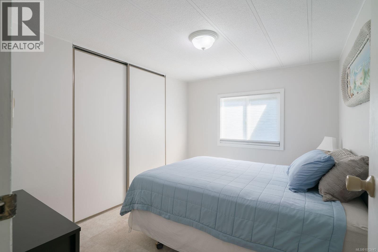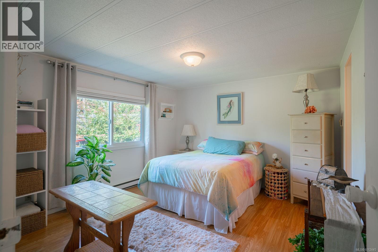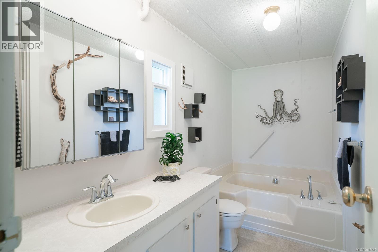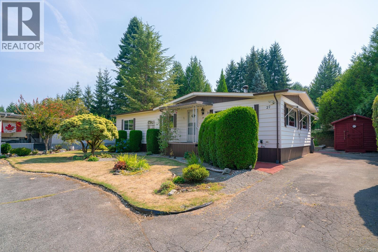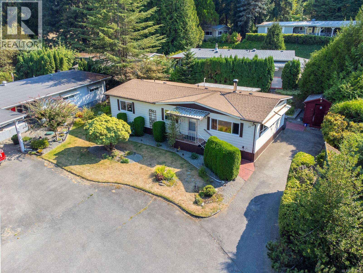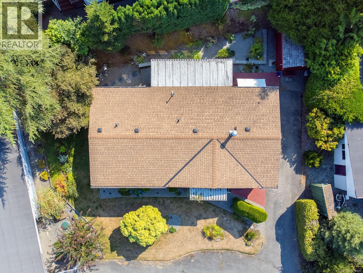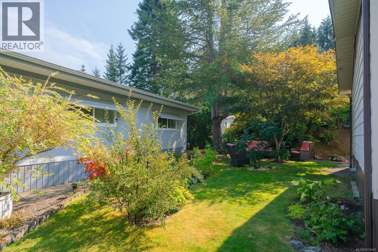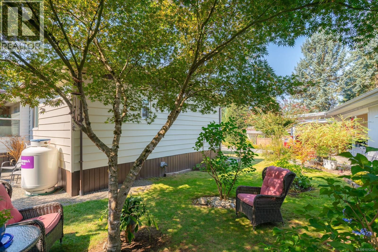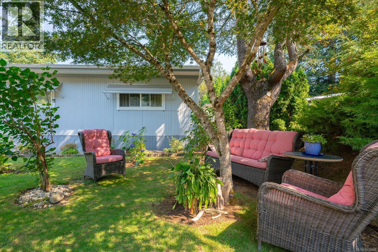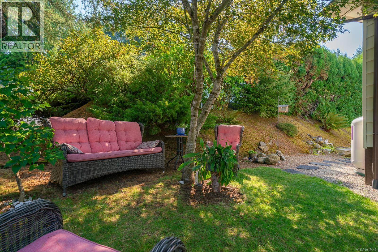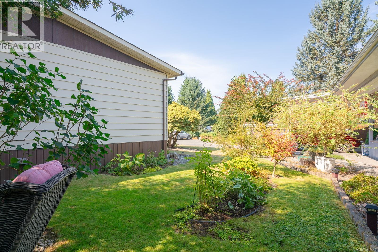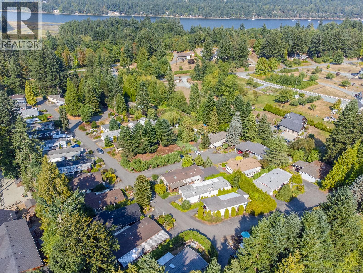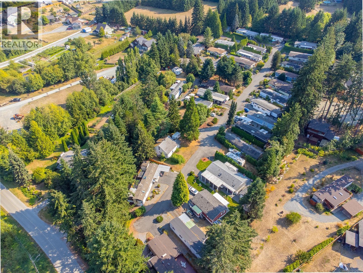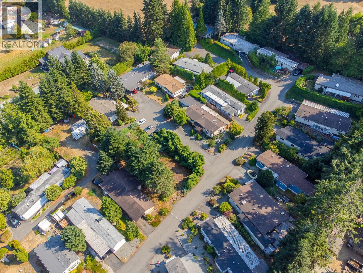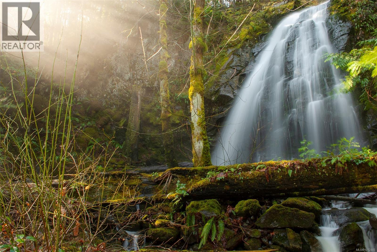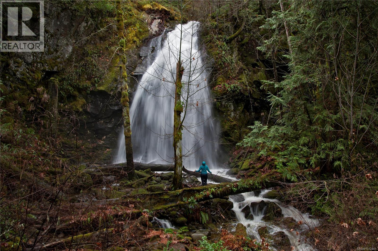27 5150 Christie Rd Ladysmith, British Columbia V9G 1J2
$319,000Maintenance,
$671 Monthly
Maintenance,
$671 MonthlyA peaceful, well-maintained 55+ community in the seaside town of Ladysmith sets the scene for this updated 3-bed, 2-bath double-wide. Inside, the bright open-concept layout features a spacious living room, abundant natural light and vinyl windows. Stay comfortable year-round with electric baseboard heat, a cozy wood-burning fireplace, and an instant-warmth propane fireplace. The newly renovated kitchen shines with stone countertops, stainless appliances, soft-close cabinetry, an undermount sink, and a walk-in pantry, plus a separate dining area for sit-down meals. The private primary suite offers a generous 4-piece ensuite, while two additional bedrooms provide flexible space for guests, hobbies, or a home office. Practical upgrades include on-demand hot water. Outdoor living is easy with two sunny decks and a versatile sunroom, a low-maintenance yard with garden beds, and a detached shed for extra storage. Visitor parking is conveniently close in the cul-de-sac near the home. Quiet yet convenient, this setting is minutes to Ladysmith’s waterfront, shops, and services. The park cooperates with lenders to facilitate buyer financing. (id:61048)
Property Details
| MLS® Number | 1012445 |
| Property Type | Single Family |
| Neigbourhood | Ladysmith |
| Community Features | Pets Not Allowed, Age Restrictions |
| Features | Cul-de-sac, Private Setting, Other |
| Parking Space Total | 2 |
| Structure | Shed |
| View Type | Mountain View |
Building
| Bathroom Total | 2 |
| Bedrooms Total | 3 |
| Constructed Date | 1981 |
| Cooling Type | None |
| Fireplace Present | Yes |
| Fireplace Total | 2 |
| Heating Fuel | Electric, Propane, Wood |
| Heating Type | Baseboard Heaters |
| Size Interior | 1,461 Ft2 |
| Total Finished Area | 1325 Sqft |
| Type | Manufactured Home |
Parking
| Stall |
Land
| Access Type | Road Access |
| Acreage | No |
| Zoning Type | Residential |
Rooms
| Level | Type | Length | Width | Dimensions |
|---|---|---|---|---|
| Main Level | Sunroom | 18'5 x 7'6 | ||
| Main Level | Pantry | 8'1 x 3'4 | ||
| Main Level | Entrance | 3'11 x 6'2 | ||
| Main Level | Kitchen | 14'1 x 11'6 | ||
| Main Level | Ensuite | 4-Piece | ||
| Main Level | Bathroom | 4-Piece | ||
| Main Level | Dining Room | 7'7 x 9'3 | ||
| Main Level | Living Room | 15'10 x 13'11 | ||
| Main Level | Bedroom | 12'1 x 8'3 | ||
| Main Level | Bedroom | 8'11 x 11'6 | ||
| Main Level | Primary Bedroom | 13'1 x 11'4 | ||
| Other | Storage | 7'8 x 8'11 |
https://www.realtor.ca/real-estate/28828414/27-5150-christie-rd-ladysmith-ladysmith
Contact Us
Contact us for more information

Jacky Prevost
#2 - 3179 Barons Rd
Nanaimo, British Columbia V9T 5W5
(833) 817-6506
(866) 253-9200
www.exprealty.ca/
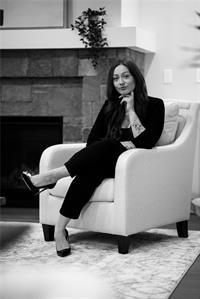
Sara Brown
#2 - 3179 Barons Rd
Nanaimo, British Columbia V9T 5W5
(833) 817-6506
(866) 253-9200
www.exprealty.ca/
