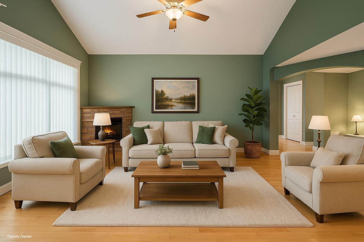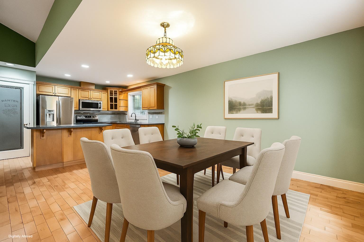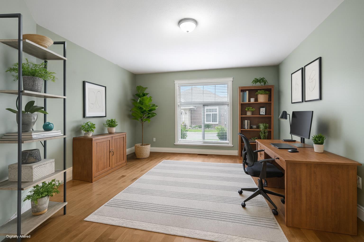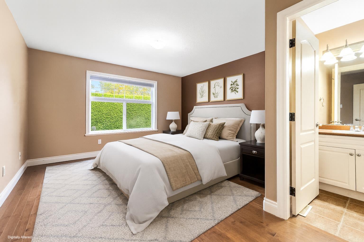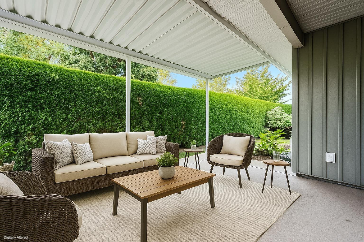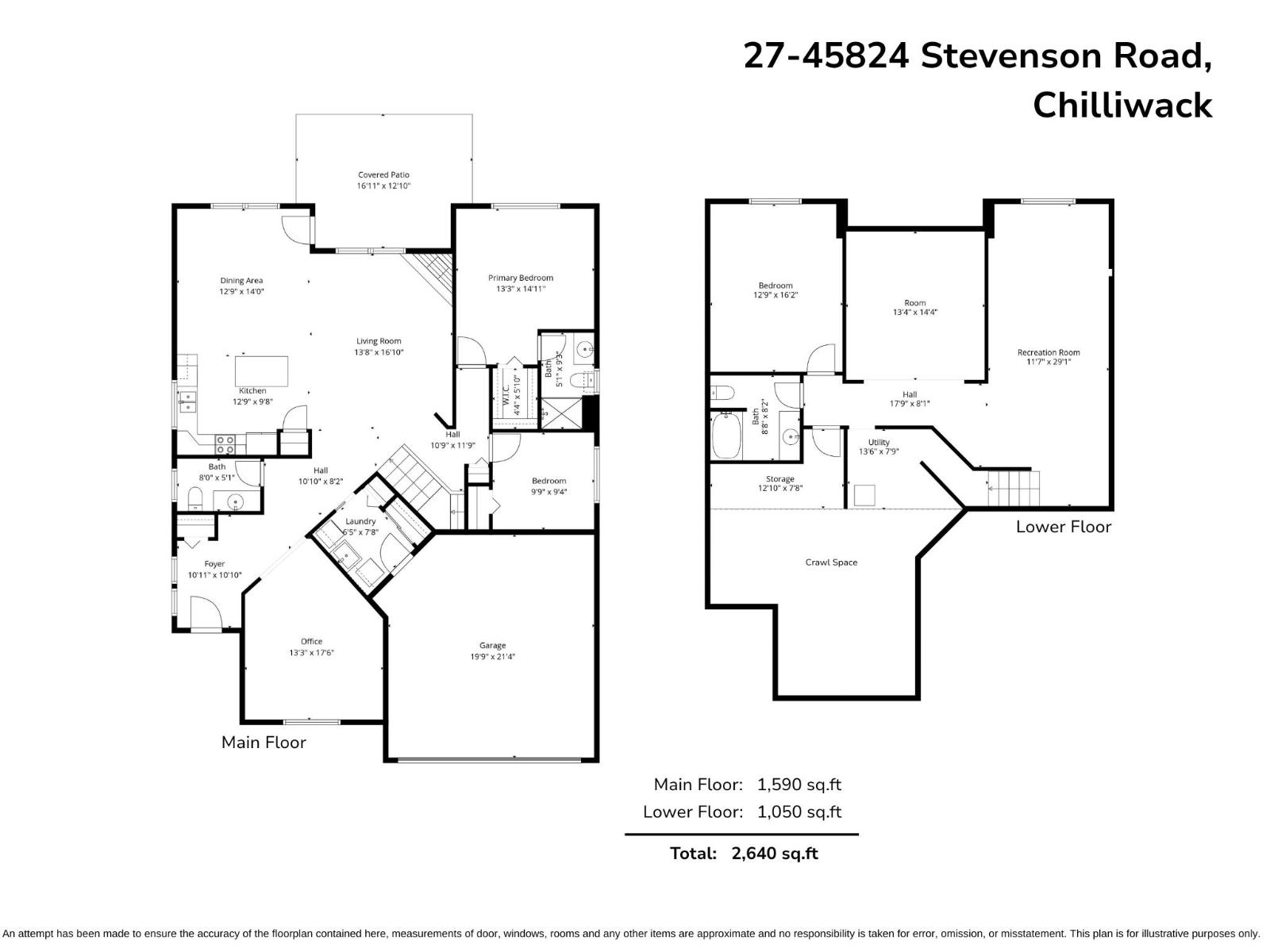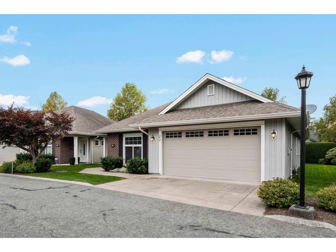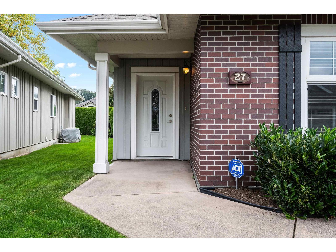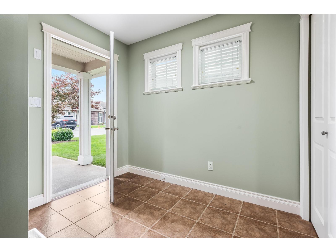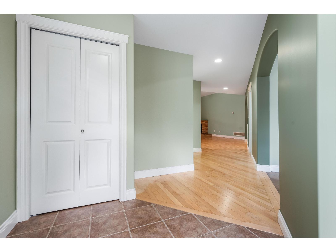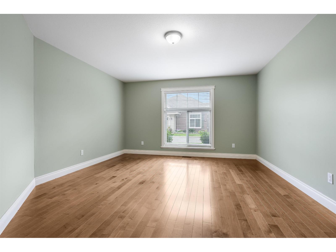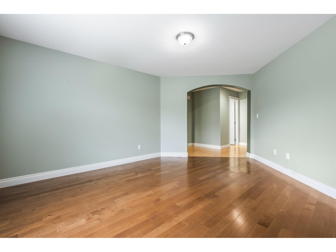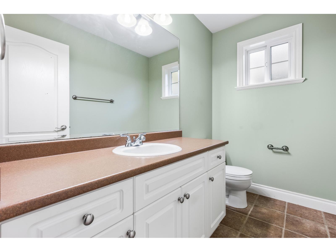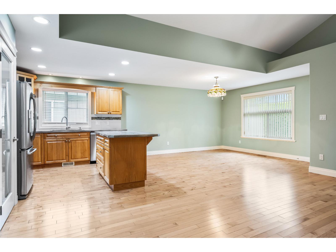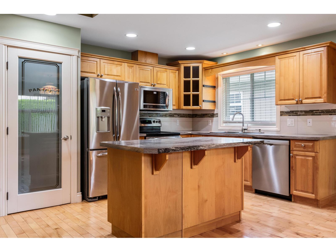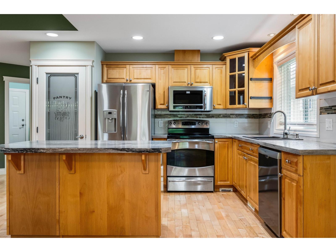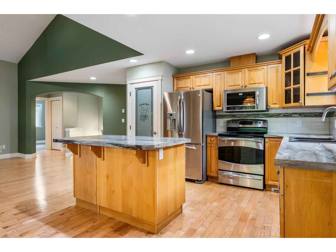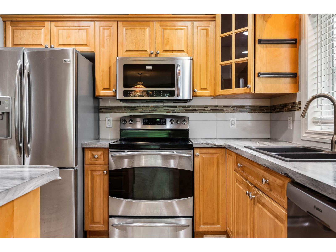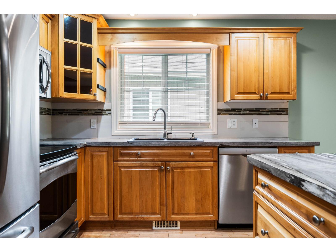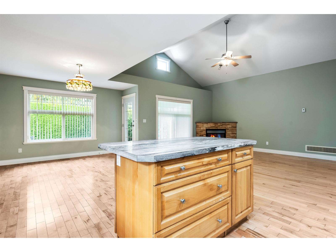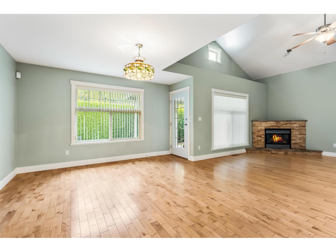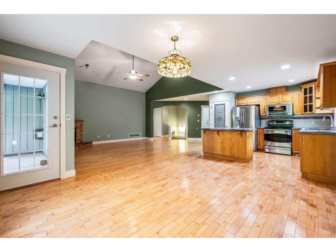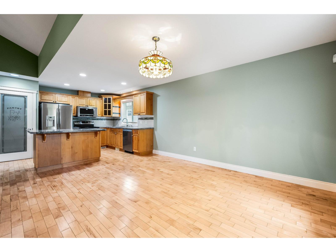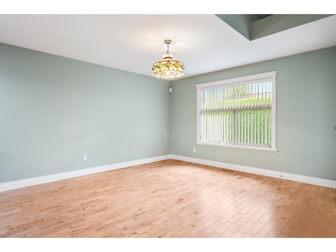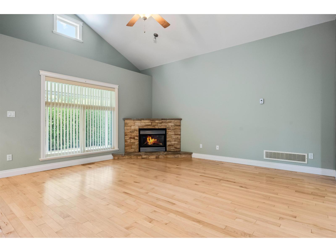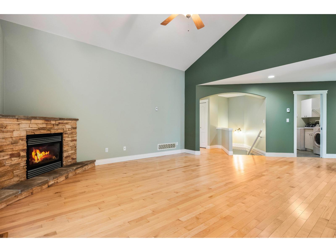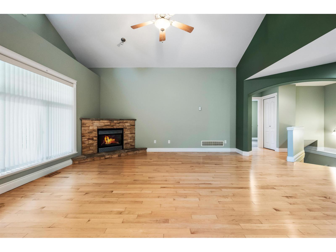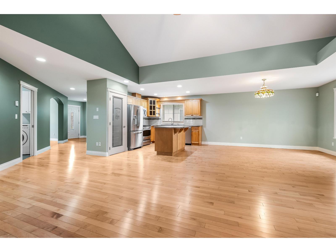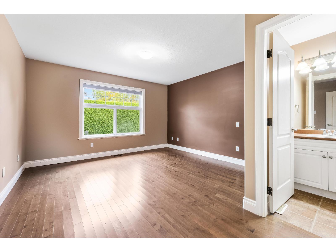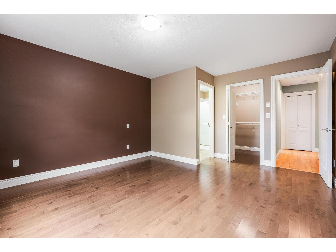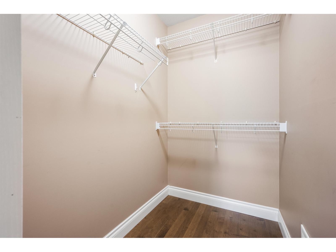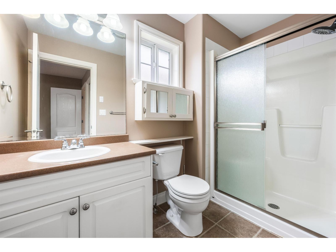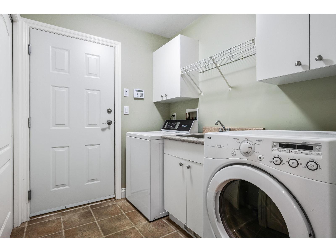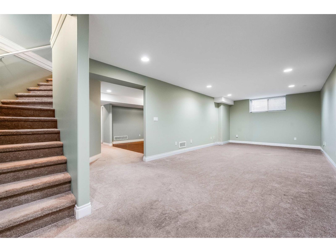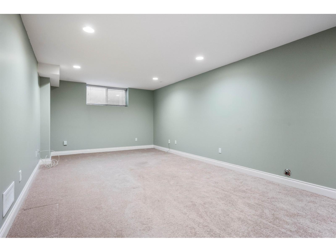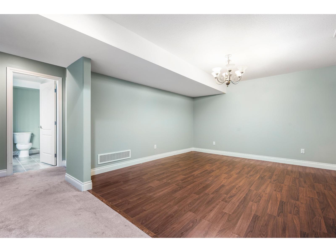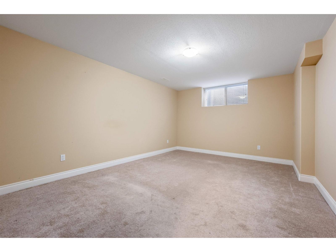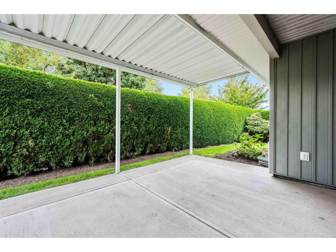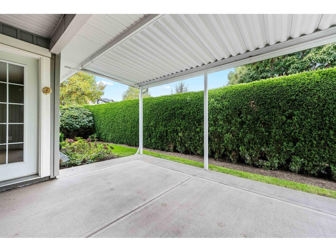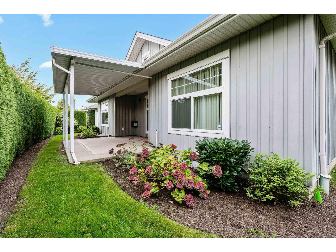Presented by Robert J. Iio Personal Real Estate Corporation — Team 110 RE/MAX Real Estate (Kamloops).
27 45824 Stevenson Road, Sardis South Chilliwack, British Columbia V2R 5W5
$789,999
THIS IS THE ONE! GORGEOUS rancher w/FULLY finished basement in the coveted Stevenson Villas! This gated 55+ community is just steps from all amenities "- location PERFECTION! Lovingly updated and move-in ready, featuring a BRIGHT, open kitchen with maple cabinets, quartz counters, stainless steel appliances, and spacious pantry - all seamlessly blending into the large living & dining area with vaulted ceilings and stone faced f/p. Primary on main offering a walk-in closet and a 3 pc ensuite with walk-in shower. Downstairs "- room for 1 bed, den or office space, a family room, full 4 pc bath, and TONS of storage. Not to mention - a double garage, full driveway, and GENEROUS covered patio backing the serene greenspace! * PREC - Personal Real Estate Corporation (id:61048)
Property Details
| MLS® Number | R3057995 |
| Property Type | Single Family |
| Storage Type | Storage |
| View Type | Mountain View |
Building
| Bathroom Total | 3 |
| Bedrooms Total | 3 |
| Amenities | Laundry - In Suite |
| Appliances | Washer, Dryer, Refrigerator, Stove, Dishwasher |
| Basement Development | Finished |
| Basement Type | Full (finished) |
| Constructed Date | 2004 |
| Construction Style Attachment | Detached |
| Cooling Type | Central Air Conditioning |
| Fireplace Present | Yes |
| Fireplace Total | 1 |
| Fixture | Drapes/window Coverings |
| Heating Fuel | Natural Gas |
| Heating Type | Forced Air |
| Stories Total | 2 |
| Size Interior | 2,640 Ft2 |
| Type | House |
Parking
| Garage | 2 |
Land
| Acreage | No |
Rooms
| Level | Type | Length | Width | Dimensions |
|---|---|---|---|---|
| Basement | Recreational, Games Room | 11 ft ,5 in | 29 ft ,1 in | 11 ft ,5 in x 29 ft ,1 in |
| Basement | Bedroom 3 | 12 ft ,7 in | 16 ft ,2 in | 12 ft ,7 in x 16 ft ,2 in |
| Basement | Den | 13 ft ,3 in | 14 ft ,4 in | 13 ft ,3 in x 14 ft ,4 in |
| Basement | Storage | 12 ft ,8 in | 7 ft ,8 in | 12 ft ,8 in x 7 ft ,8 in |
| Basement | Utility Room | 13 ft ,5 in | 7 ft ,9 in | 13 ft ,5 in x 7 ft ,9 in |
| Main Level | Foyer | 10 ft ,9 in | 10 ft ,1 in | 10 ft ,9 in x 10 ft ,1 in |
| Main Level | Kitchen | 12 ft ,7 in | 9 ft ,8 in | 12 ft ,7 in x 9 ft ,8 in |
| Main Level | Dining Room | 12 ft ,7 in | 14 ft | 12 ft ,7 in x 14 ft |
| Main Level | Living Room | 13 ft ,6 in | 16 ft ,1 in | 13 ft ,6 in x 16 ft ,1 in |
| Main Level | Primary Bedroom | 13 ft ,2 in | 14 ft ,1 in | 13 ft ,2 in x 14 ft ,1 in |
| Main Level | Other | 4 ft ,3 in | 5 ft ,1 in | 4 ft ,3 in x 5 ft ,1 in |
| Main Level | Bedroom 2 | 9 ft ,7 in | 9 ft ,4 in | 9 ft ,7 in x 9 ft ,4 in |
| Main Level | Laundry Room | 6 ft ,4 in | 7 ft ,8 in | 6 ft ,4 in x 7 ft ,8 in |
| Main Level | Office | 13 ft ,2 in | 17 ft ,6 in | 13 ft ,2 in x 17 ft ,6 in |
https://www.realtor.ca/real-estate/28986578/27-45824-stevenson-road-sardis-south-chilliwack
Contact Us
Contact us for more information

Sarah Toop
PREC - Sarah Toop Real Estate Group
(604) 846-7356
www.sarahtoop.com/
101-7388 Vedder Rd
Chilliwack, British Columbia V1X 7X6
(604) 705-3339
