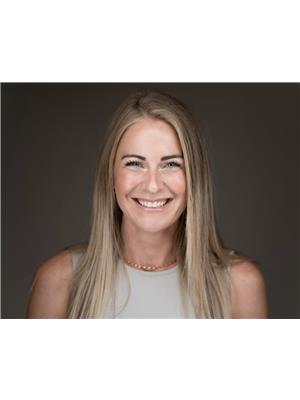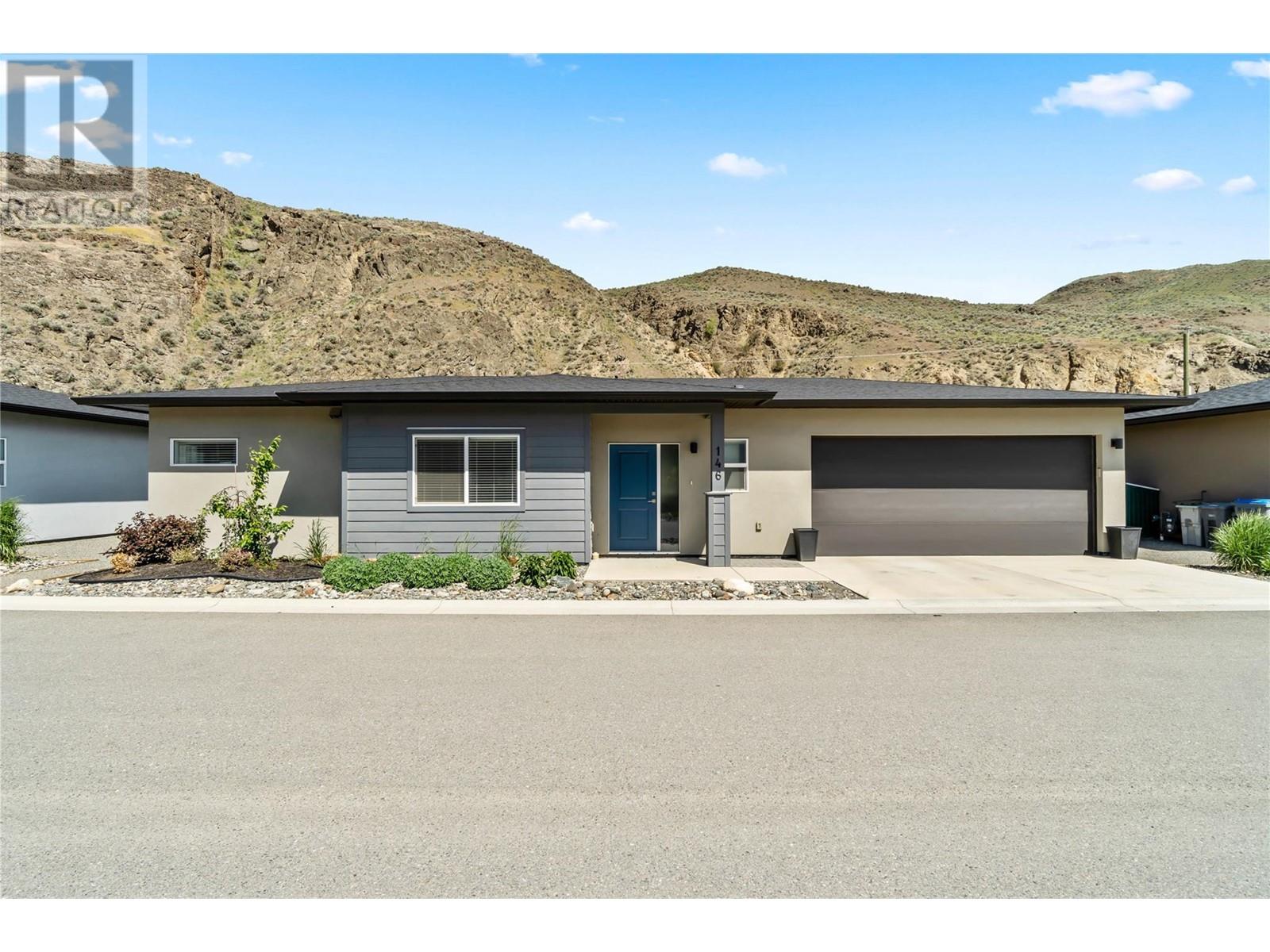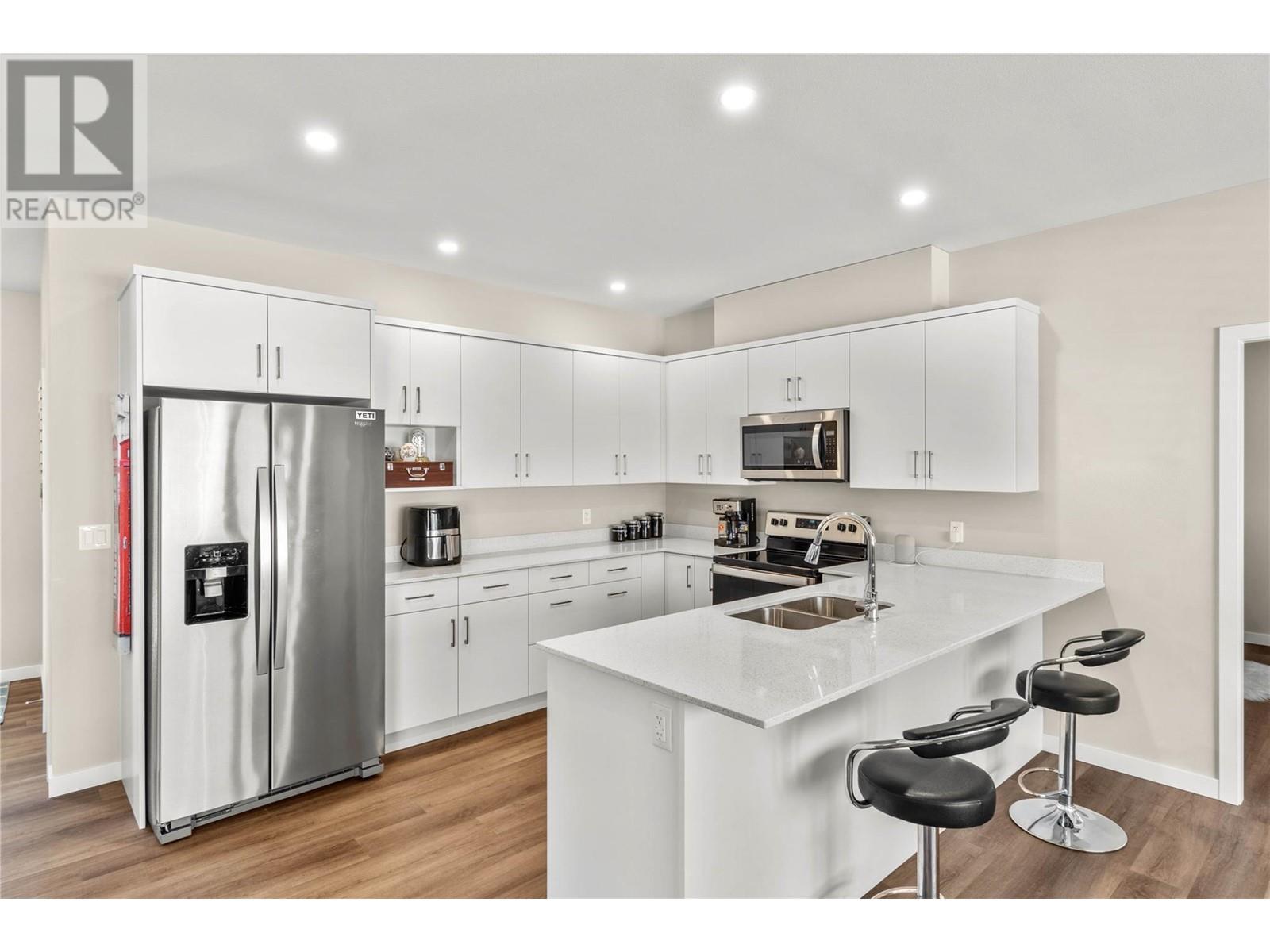2683 Ord Road Unit# 146 Kamloops, British Columbia V2B 7V7
$665,000Maintenance, Ground Maintenance, Property Management, Sewer, Water
$202.44 Monthly
Maintenance, Ground Maintenance, Property Management, Sewer, Water
$202.44 MonthlyLocated in the desirable Catalpa Community, this 2 bedroom, 2 bathroom home offers modern living in a bright and open rancher layout. Built just 5 years ago, it features a welcoming entryway and an open concept kitchen, dining and living area with access to the fully fenced backyard. The primary suite includes a walk in closet and 5pc ensuite, with a second bedroom and 4pc bathroom for extra space. Complete with an in unit laundry room, 2 car garage, mountain views and close proximity to recreation and golf, this home combines convenience and comfort, all with no GST. (id:61048)
Property Details
| MLS® Number | 10350716 |
| Property Type | Single Family |
| Neigbourhood | Brocklehurst |
| Community Name | Catalpa Community |
| Amenities Near By | Golf Nearby, Airport, Recreation |
| Features | Level Lot |
| Parking Space Total | 2 |
Building
| Bathroom Total | 2 |
| Bedrooms Total | 2 |
| Appliances | Range, Refrigerator, Dishwasher, Microwave, Oven, Washer & Dryer |
| Architectural Style | Ranch |
| Constructed Date | 2020 |
| Construction Style Attachment | Detached |
| Cooling Type | Central Air Conditioning |
| Exterior Finish | Stucco, Other |
| Fireplace Fuel | Electric |
| Fireplace Present | Yes |
| Fireplace Type | Unknown |
| Flooring Type | Ceramic Tile, Mixed Flooring |
| Heating Type | Heat Pump |
| Roof Material | Asphalt Shingle |
| Roof Style | Unknown |
| Stories Total | 1 |
| Size Interior | 1,212 Ft2 |
| Type | House |
| Utility Water | Municipal Water |
Parking
| Attached Garage | 2 |
Land
| Access Type | Easy Access |
| Acreage | No |
| Land Amenities | Golf Nearby, Airport, Recreation |
| Landscape Features | Landscaped, Level |
| Sewer | Municipal Sewage System |
| Size Irregular | 0.1 |
| Size Total | 0.1 Ac|under 1 Acre |
| Size Total Text | 0.1 Ac|under 1 Acre |
| Zoning Type | Unknown |
Rooms
| Level | Type | Length | Width | Dimensions |
|---|---|---|---|---|
| Main Level | Foyer | 6'7'' x 11'10'' | ||
| Main Level | Living Room | 16'8'' x 14'7'' | ||
| Main Level | Dining Room | 11'9'' x 13'8'' | ||
| Main Level | Kitchen | 12'7'' x 10'3'' | ||
| Main Level | 4pc Bathroom | Measurements not available | ||
| Main Level | Bedroom | 12'2'' x 10'7'' | ||
| Main Level | Laundry Room | 8'6'' x 7' | ||
| Main Level | Primary Bedroom | 11'8'' x 13'5'' | ||
| Main Level | 5pc Ensuite Bath | Measurements not available |
https://www.realtor.ca/real-estate/28415606/2683-ord-road-unit-146-kamloops-brocklehurst
Contact Us
Contact us for more information

Shauna Bymoen
Personal Real Estate Corporation
7 - 1315 Summit Dr.
Kamloops, British Columbia V2C 5R9
(250) 869-0101




















