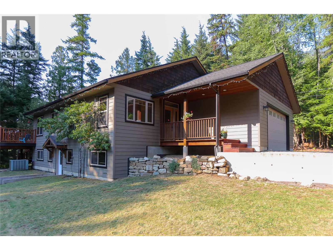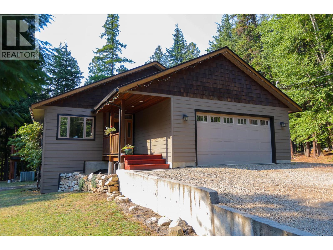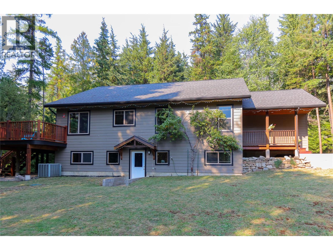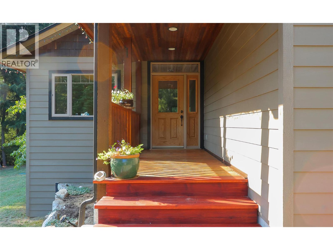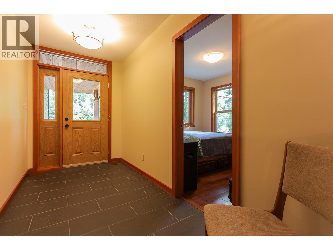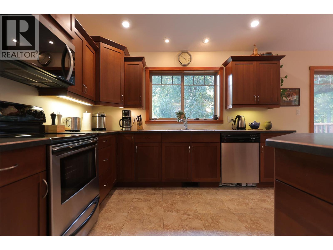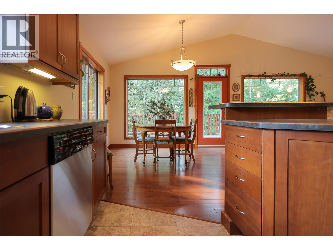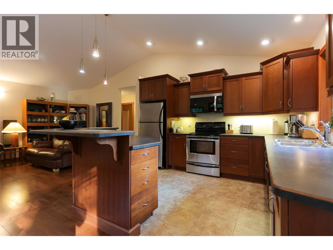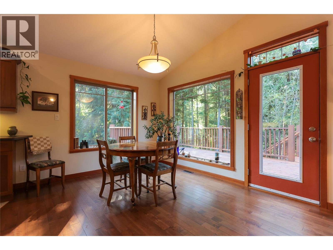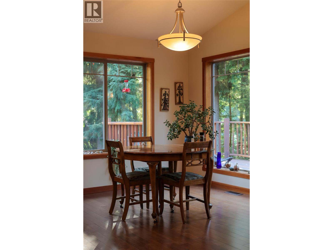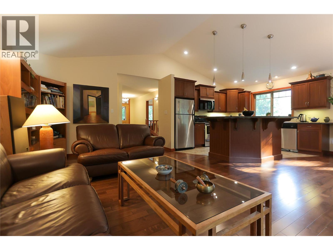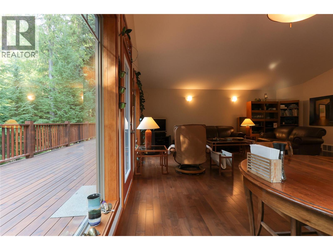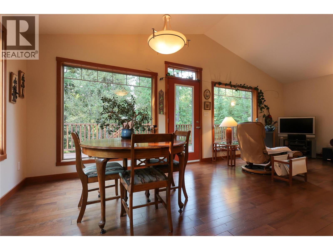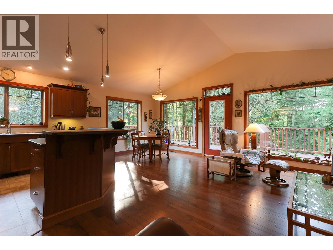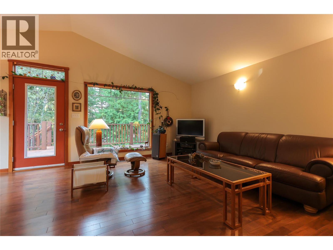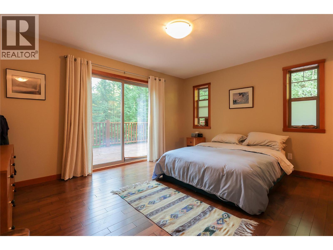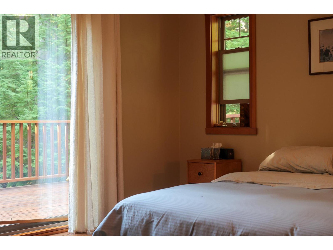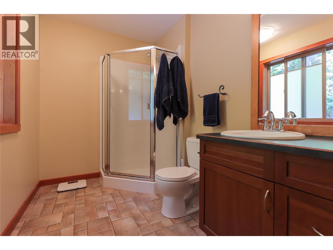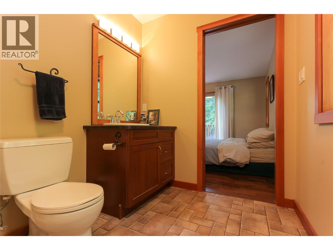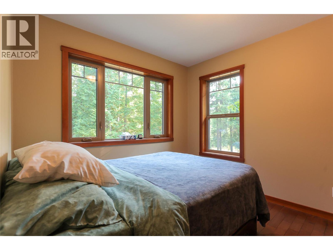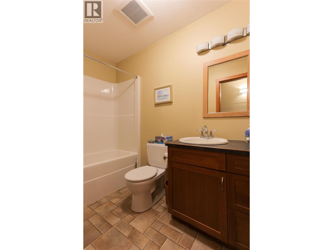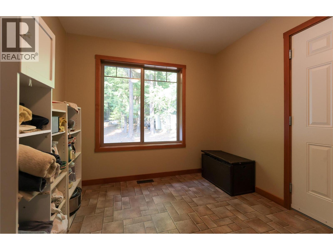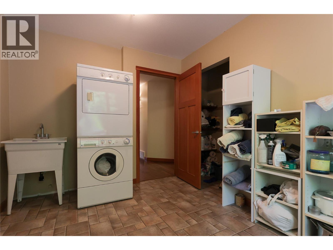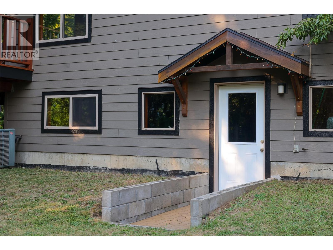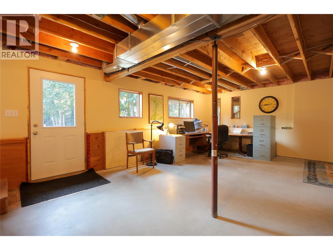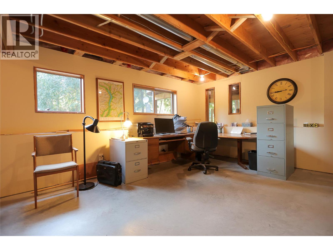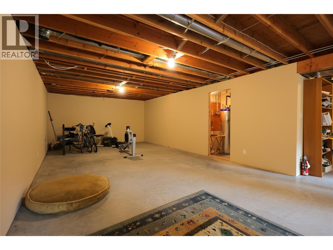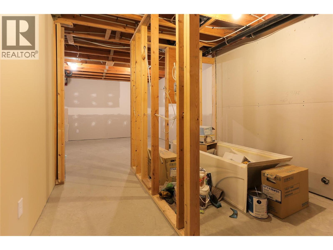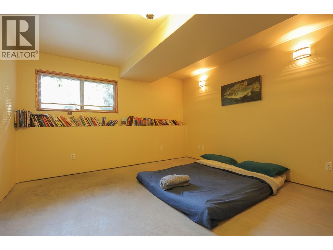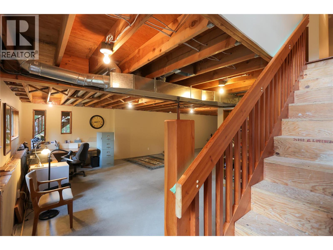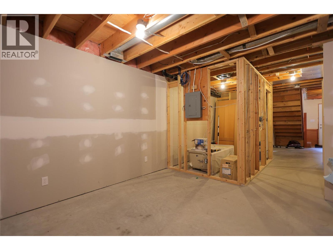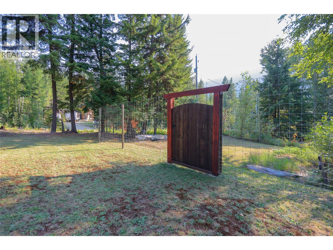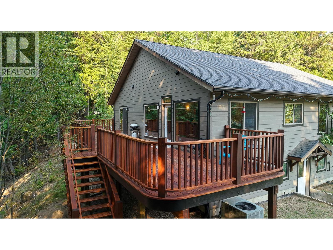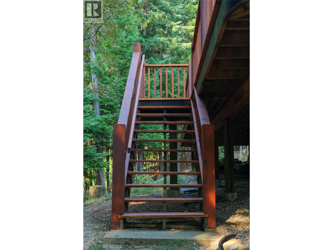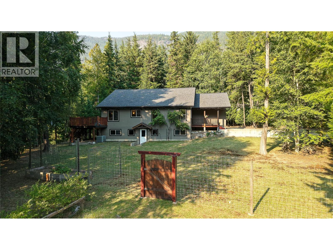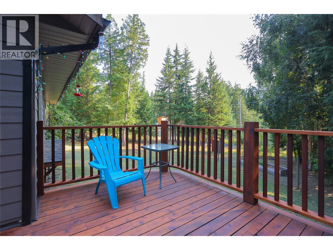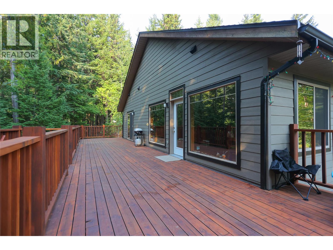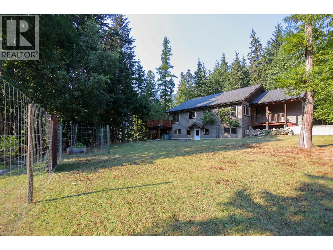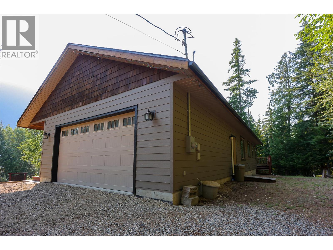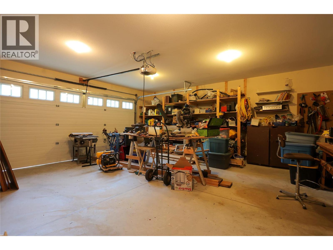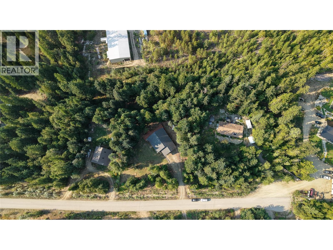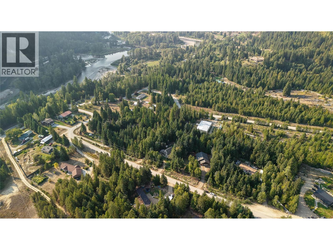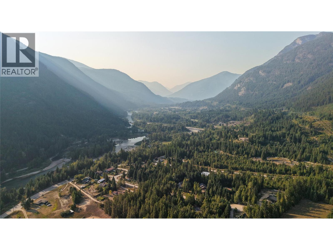2663 Storbo Heights Road Slocan Park, British Columbia V0G 2E0
$739,900
Built in 2007, this immaculate 3 bedroom, 2 (plus roughed in) bathroom rancher with basement is set on just over an acre in Slocan Park! This beautifully kept home offers the ease of main-floor living with a full unfinished basement, ready for your finishing touches. Whether you need extra living space, a recreation room, or suite potential, this property provides flexibility to suit your lifestyle. Private setting on a no through road, where the kids are out riding bikes and a short walk from a sandy beach along the Slocan River. This home is conveniently located approximately 25 mins to Nelson or Castlegar. The attached 2 car garage will keep all your toys dry. Hardwood floors, a huge 560sq ft deck, hardy plank siding, fenced garden with raised beds - this is a quality home not to be missed! (id:61048)
Property Details
| MLS® Number | 10362023 |
| Property Type | Single Family |
| Neigbourhood | South Slocan to Passmore |
| Parking Space Total | 2 |
Building
| Bathroom Total | 3 |
| Bedrooms Total | 3 |
| Appliances | Refrigerator, Dishwasher, Dryer, Range - Electric, Water Heater - Electric, Microwave, Washer |
| Architectural Style | Ranch |
| Basement Type | Full |
| Constructed Date | 2007 |
| Construction Style Attachment | Detached |
| Heating Fuel | Electric |
| Heating Type | Forced Air |
| Roof Material | Asphalt Shingle |
| Roof Style | Unknown |
| Stories Total | 1 |
| Size Interior | 1,408 Ft2 |
| Type | House |
| Utility Water | Community Water User's Utility |
Parking
| Attached Garage | 2 |
Land
| Acreage | Yes |
| Sewer | Septic Tank |
| Size Irregular | 1.04 |
| Size Total | 1.04 Ac|1 - 5 Acres |
| Size Total Text | 1.04 Ac|1 - 5 Acres |
| Zoning Type | Unknown |
Rooms
| Level | Type | Length | Width | Dimensions |
|---|---|---|---|---|
| Basement | Foyer | 14'10'' x 10'1'' | ||
| Basement | Storage | 15'1'' x 12'5'' | ||
| Basement | Full Bathroom | 9'5'' x 5'10'' | ||
| Basement | Other | 38'4'' x 14'7'' | ||
| Basement | Bedroom | 16'1'' x 12'2'' | ||
| Main Level | Laundry Room | 11'5'' x 8'10'' | ||
| Main Level | Foyer | 12'9'' x 5'9'' | ||
| Main Level | Bedroom | 12'10'' x 9'3'' | ||
| Main Level | Full Ensuite Bathroom | 9'3'' x 6'1'' | ||
| Main Level | Full Bathroom | 8'9'' x 4'11'' | ||
| Main Level | Primary Bedroom | 14'6'' x 11'11'' | ||
| Main Level | Dining Room | 10'5'' x 11'8'' | ||
| Main Level | Living Room | 21'3'' x 12'4'' | ||
| Main Level | Kitchen | 12'2'' x 11'2'' |
Contact Us
Contact us for more information
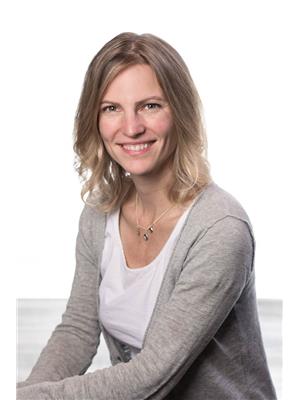
Paula Owen
www.wkrealestateco.com/
Suite 2 - 405 Baker Street
Nelson, British Columbia V1L 4H7
(250) 359-5021
