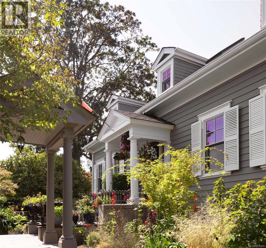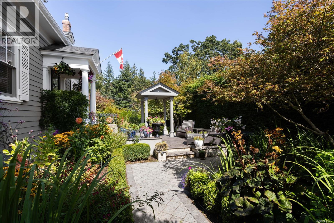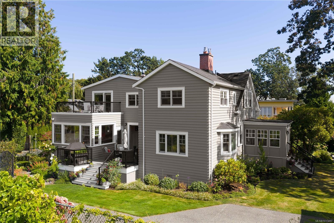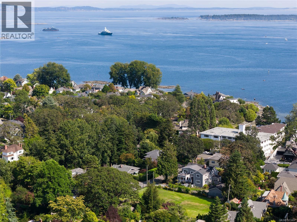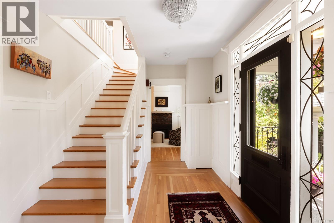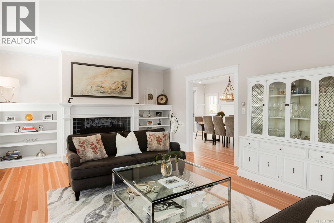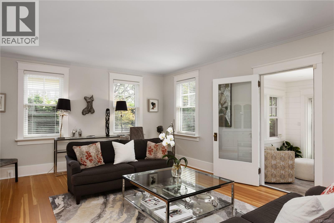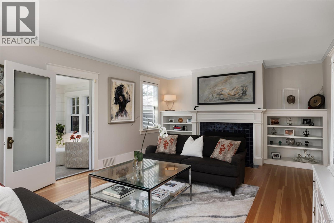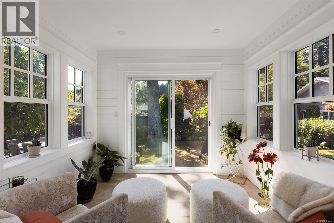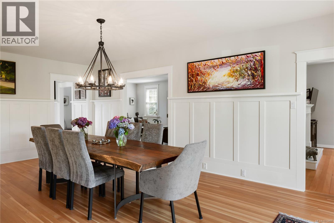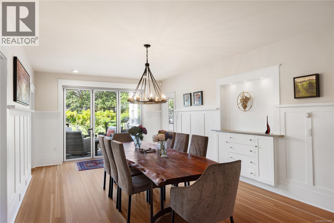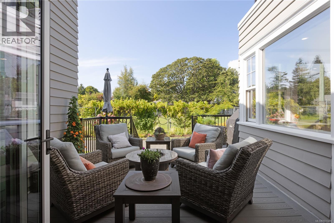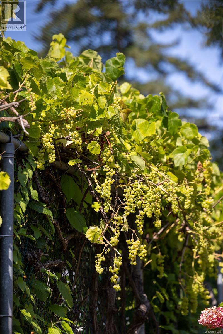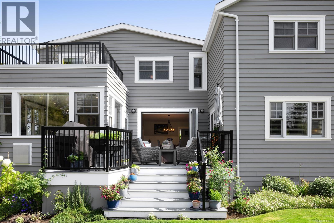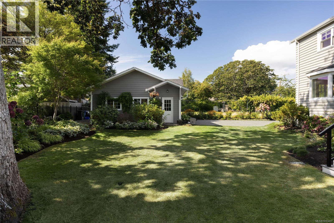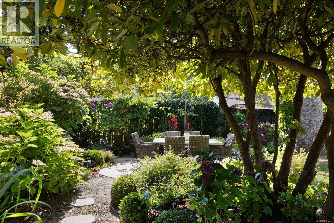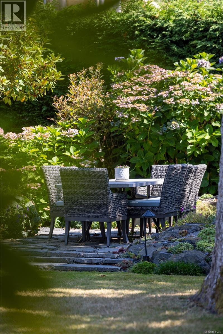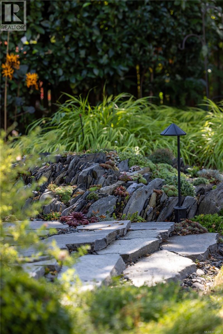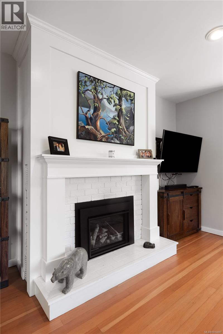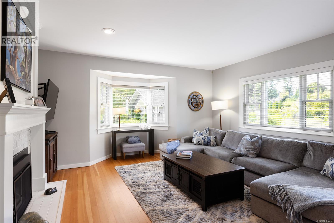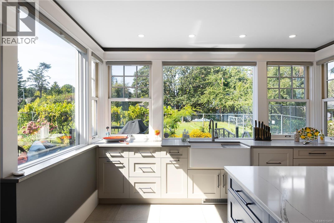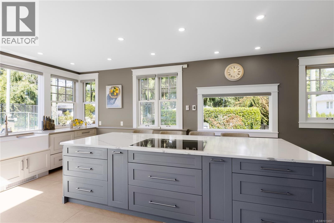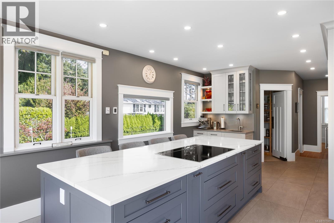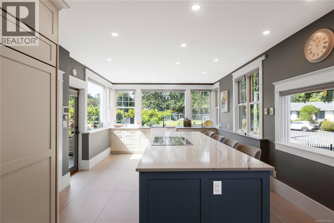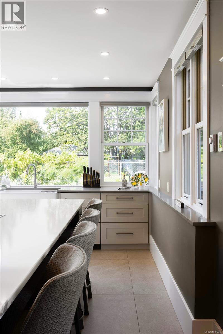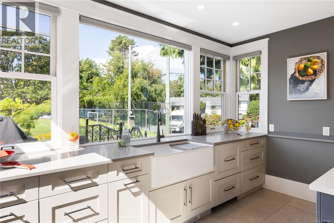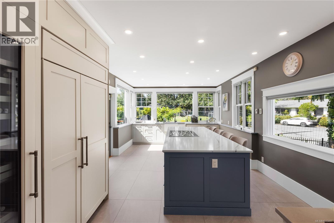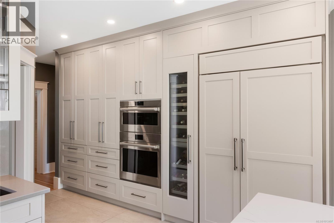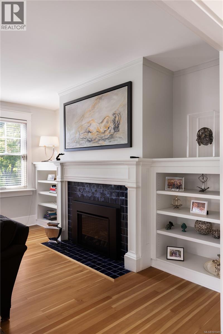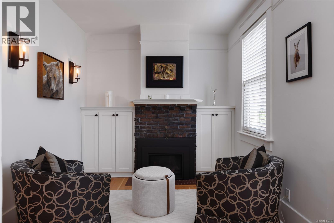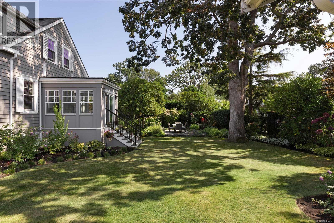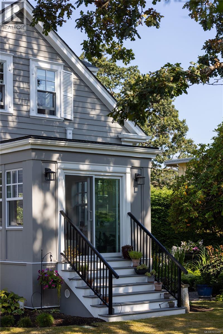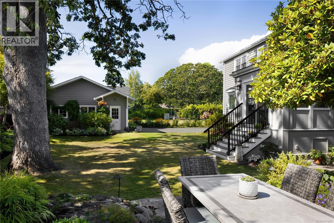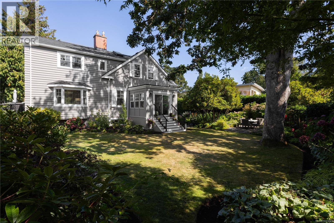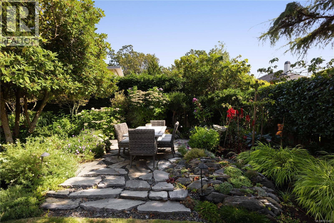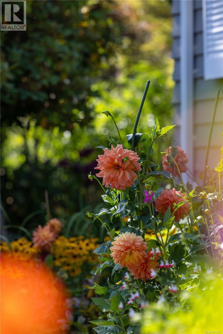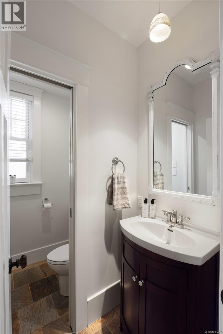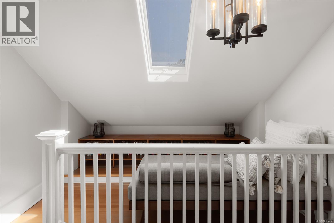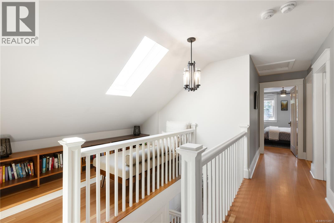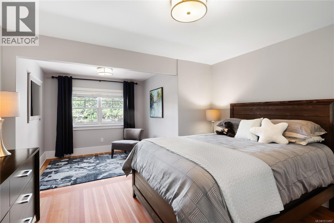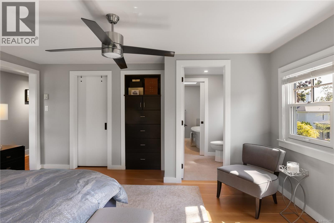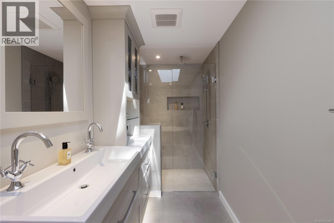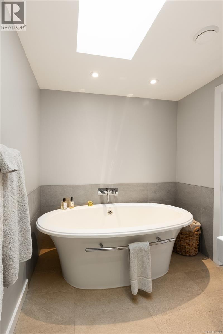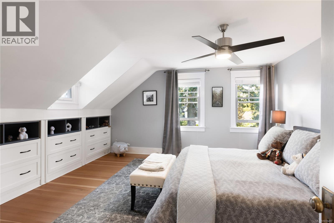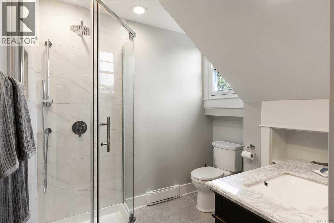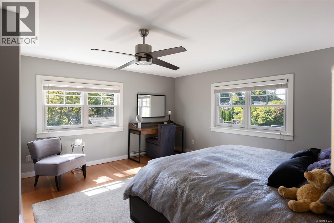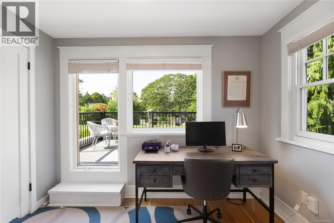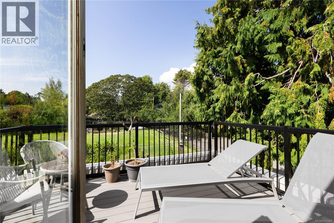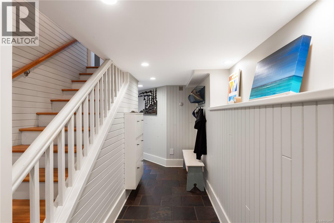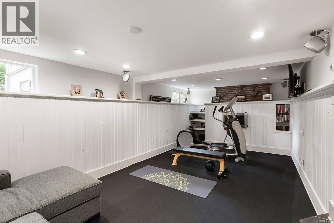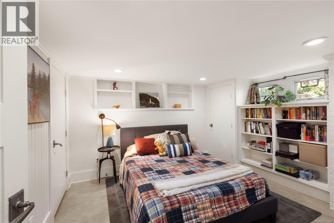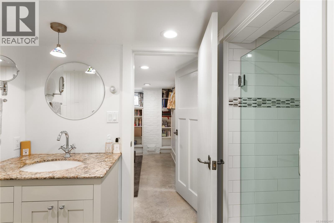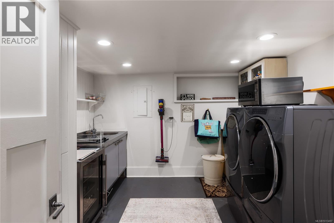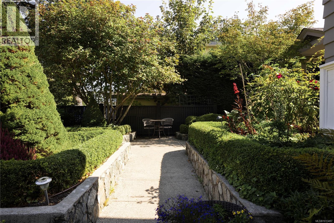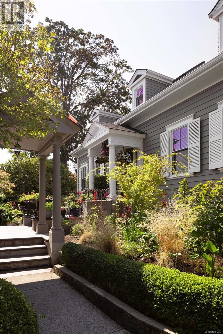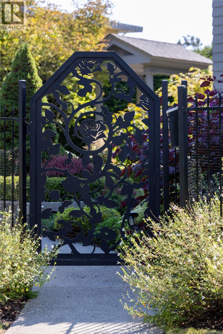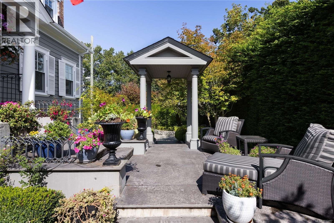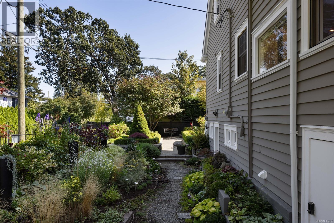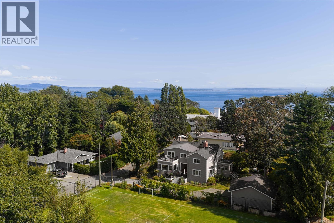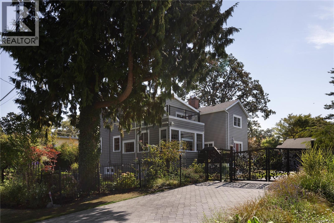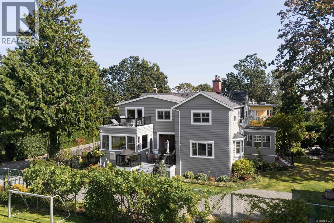2655 Shady Lane Oak Bay, British Columbia V8R 6T6
$3,995,000
Discerning Character This stately 1921 residence has been thoughtfully reimagined, blending timeless elegance with modern comfort. Set on nearly 12,000 sq. ft. of sun-filled grounds on a quiet lane off prestigious Beach Drive, the 5 bedroom - 4,500 sq. ft. home offers both privacy and presence, behind custom automated gates. Inside, classic architecture is paired with contemporary updates. A chef’s kitchen by Urbana is a show stopper on the main floor with its expansive island and top-tier appliances. Comfort is enhanced with updated underfloor heating including a new boiler, along with three new natural gas fireplaces in the den, living room and family room. The original fir floors have been restored to their former magnificence and the sunroom has been completely rebuilt as a serene retreat. New folding doors extend the dining room to a refinished west-facing patio for effortless indoor-outdoor living. Upstairs, the reconfigured primary suite includes a generous walk-in closet and a spa-inspired ensuite by Urbana. The lower level features a gym with rubberized flooring, along with a bedroom and bathroom with new shower. Outside, extensive landscaping creates a sanctuary of its own: succulent crevice gardens, custom cedar planters, a new slate patio, and a Bluetooth-enabled irrigation and lighting system. A separate double garage completes the property. Centrally located near Oak Bay Marina, GNS Junior School, and a short stroll to the Village, this home offers a refined retreat with ample space for family and entertaining. (id:61048)
Property Details
| MLS® Number | 1013497 |
| Property Type | Single Family |
| Neigbourhood | North Oak Bay |
| Features | Cul-de-sac, Level Lot, Private Setting, Irregular Lot Size, Other, Marine Oriented |
| Parking Space Total | 8 |
| Plan | Vip69717 |
| Structure | Patio(s) |
Building
| Bathroom Total | 5 |
| Bedrooms Total | 5 |
| Architectural Style | Character |
| Constructed Date | 1921 |
| Cooling Type | See Remarks |
| Fireplace Present | Yes |
| Fireplace Total | 3 |
| Heating Fuel | Electric, Other |
| Heating Type | Hot Water |
| Size Interior | 5,185 Ft2 |
| Total Finished Area | 4529 Sqft |
| Type | House |
Land
| Acreage | No |
| Size Irregular | 11872 |
| Size Total | 11872 Sqft |
| Size Total Text | 11872 Sqft |
| Zoning Description | Rs5 |
| Zoning Type | Residential |
Rooms
| Level | Type | Length | Width | Dimensions |
|---|---|---|---|---|
| Second Level | Loft | 10 ft | 6 ft | 10 ft x 6 ft |
| Second Level | Bathroom | 3-Piece | ||
| Second Level | Balcony | 13 ft | 11 ft | 13 ft x 11 ft |
| Second Level | Office | 10 ft | 7 ft | 10 ft x 7 ft |
| Second Level | Bedroom | 10 ft | 11 ft | 10 ft x 11 ft |
| Second Level | Bedroom | 16 ft | 12 ft | 16 ft x 12 ft |
| Second Level | Ensuite | 3-Piece | ||
| Second Level | Bedroom | 16 ft | 15 ft | 16 ft x 15 ft |
| Second Level | Ensuite | 4-Piece | ||
| Second Level | Primary Bedroom | 15 ft | 15 ft | 15 ft x 15 ft |
| Lower Level | Storage | 12 ft | 11 ft | 12 ft x 11 ft |
| Lower Level | Bedroom | 11 ft | 11 ft | 11 ft x 11 ft |
| Lower Level | Laundry Room | 11 ft | 11 ft | 11 ft x 11 ft |
| Lower Level | Media | 18 ft | 11 ft | 18 ft x 11 ft |
| Main Level | Patio | 18 ft | 10 ft | 18 ft x 10 ft |
| Main Level | Patio | 9 ft | 18 ft | 9 ft x 18 ft |
| Main Level | Bathroom | 3-Piece | ||
| Main Level | Sunroom | 10 ft | 10 ft | 10 ft x 10 ft |
| Main Level | Bathroom | 2-Piece | ||
| Main Level | Den | 12 ft | 9 ft | 12 ft x 9 ft |
| Main Level | Pantry | 6 ft | 6 ft | 6 ft x 6 ft |
| Main Level | Kitchen | 23 ft | 13 ft | 23 ft x 13 ft |
| Main Level | Dining Room | 23 ft | 13 ft | 23 ft x 13 ft |
| Main Level | Living Room | 17 ft | 15 ft | 17 ft x 15 ft |
| Main Level | Family Room | 23 ft | 15 ft | 23 ft x 15 ft |
| Main Level | Entrance | 11 ft | 6 ft | 11 ft x 6 ft |
https://www.realtor.ca/real-estate/28853417/2655-shady-lane-oak-bay-north-oak-bay
Contact Us
Contact us for more information
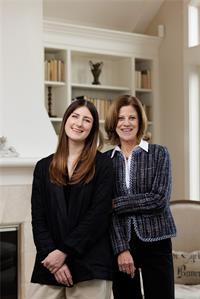
Glynis Macleod
Personal Real Estate Corporation
(250) 380-3939
(877) 530-3933
www.macleod-group.com/
www.facebook.com/macleodgrouprealestate
www.linkedin.com/in/glynis-macleod-762a286
twitter.com/glynismacleod?lang=en
www.instagram.com/macleodgroup/
752 Douglas St
Victoria, British Columbia V8W 3M6
(250) 380-3933
(250) 380-3939

Kirsten Macleod
752 Douglas St
Victoria, British Columbia V8W 3M6
(250) 380-3933
(250) 380-3939
