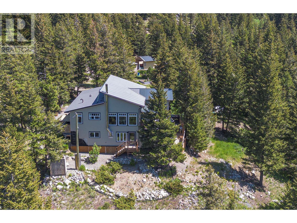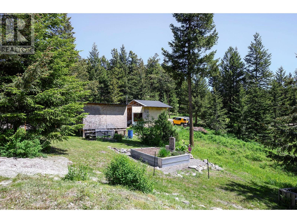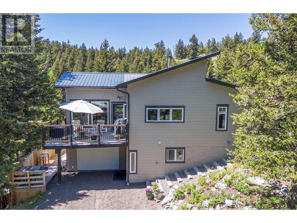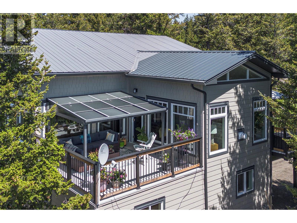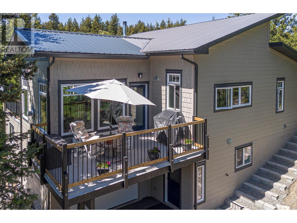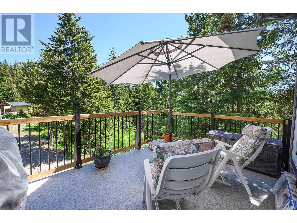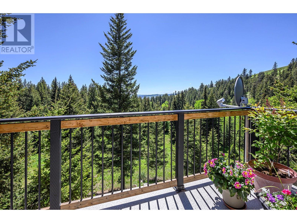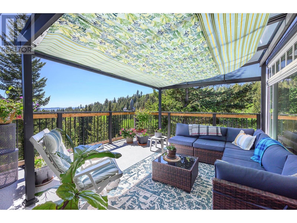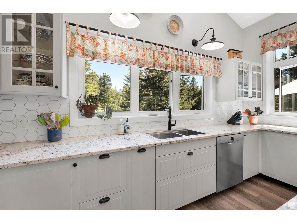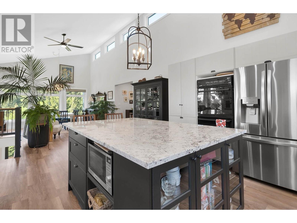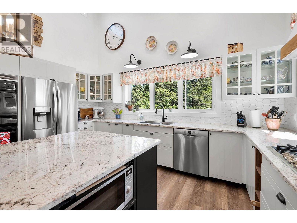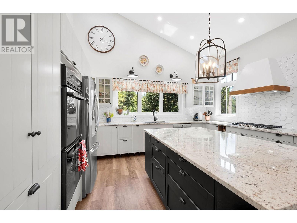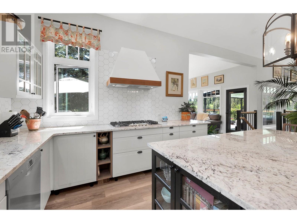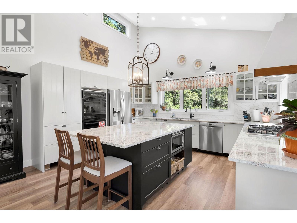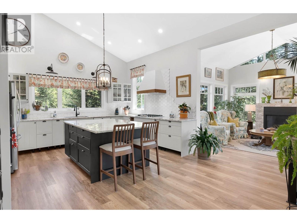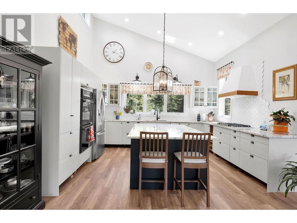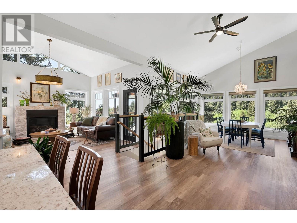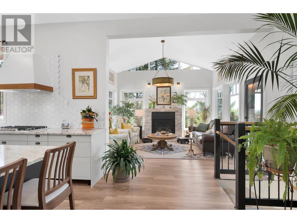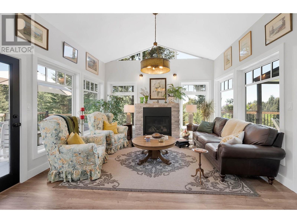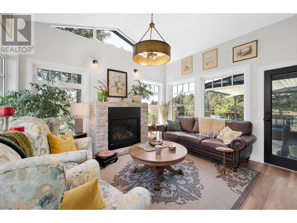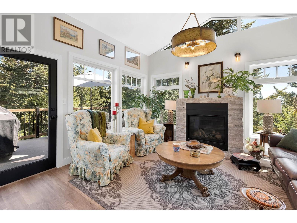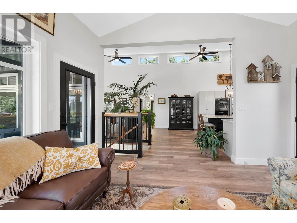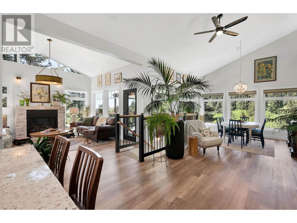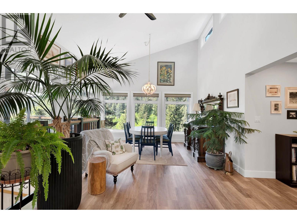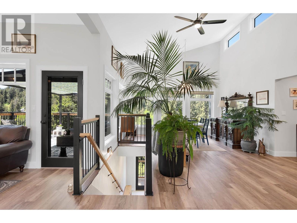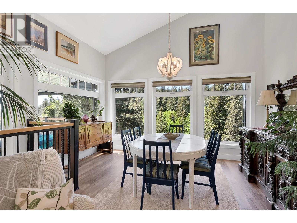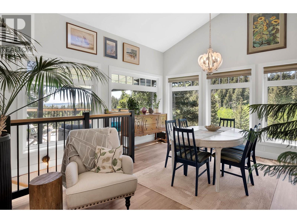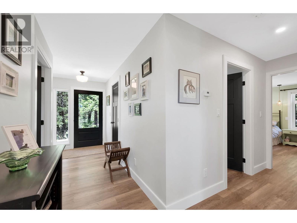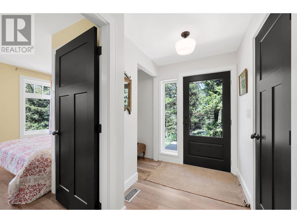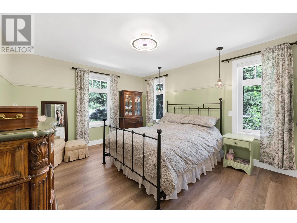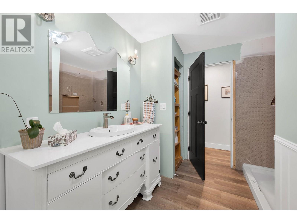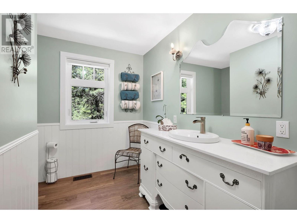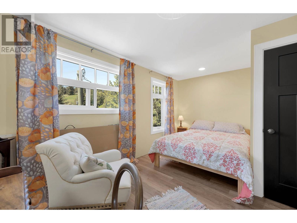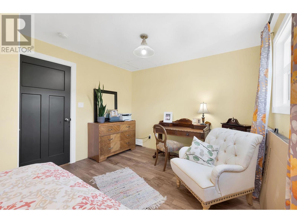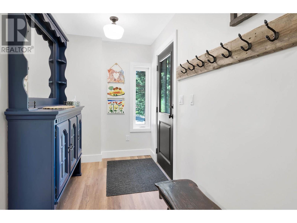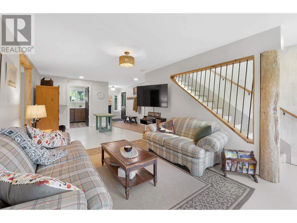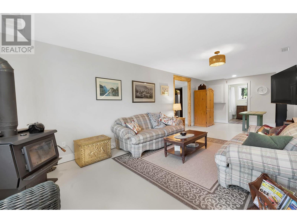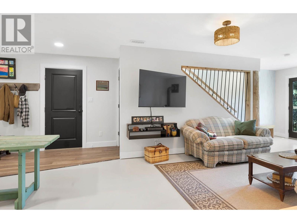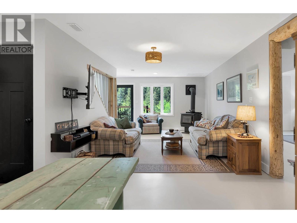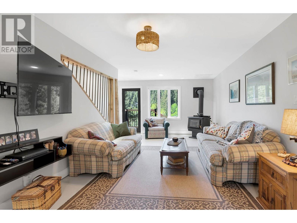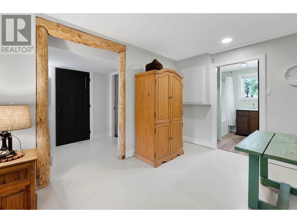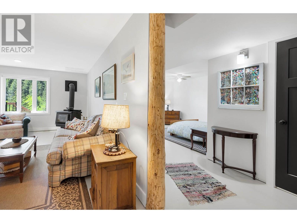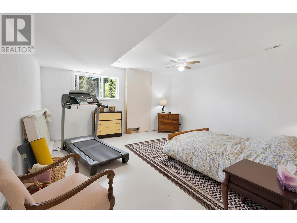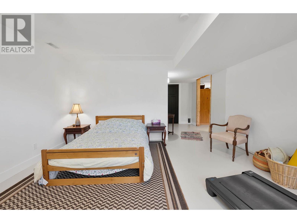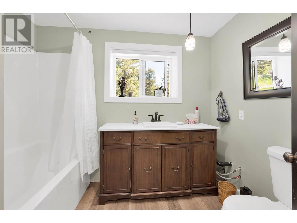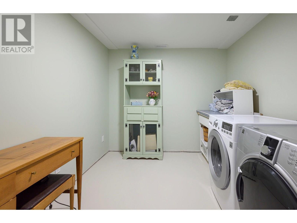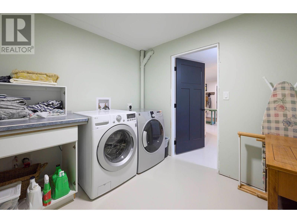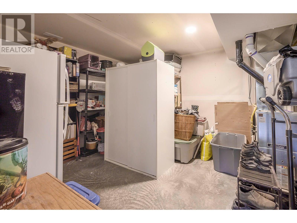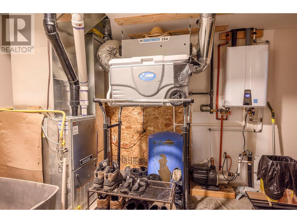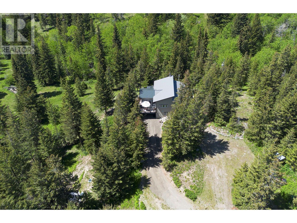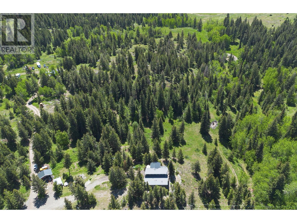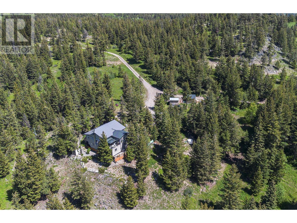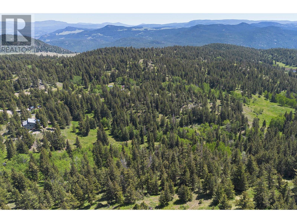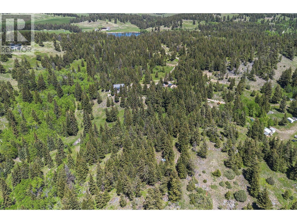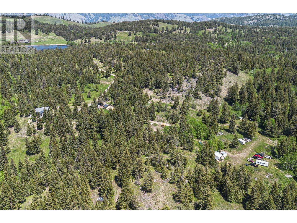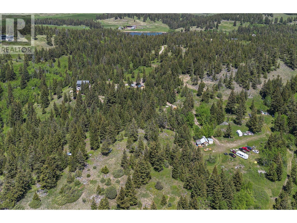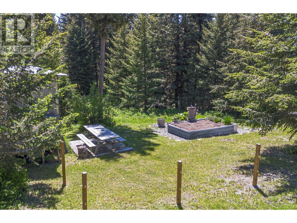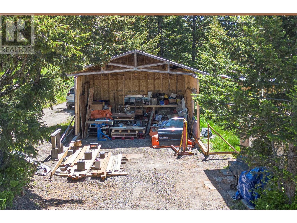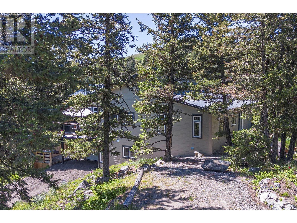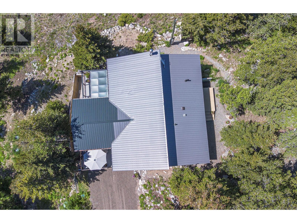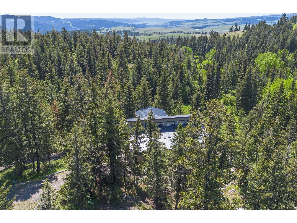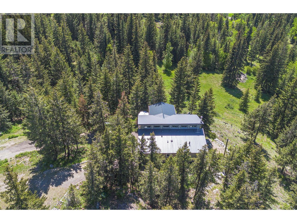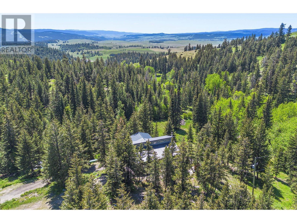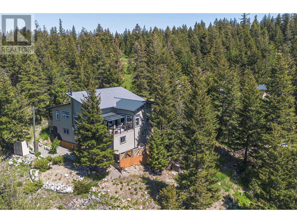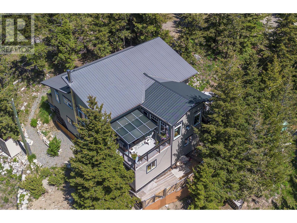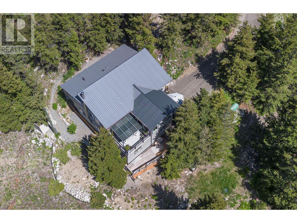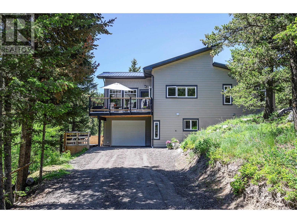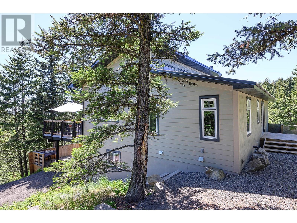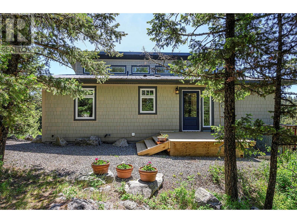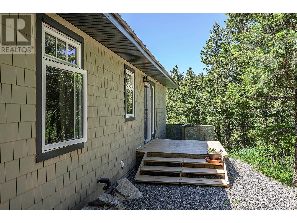2628 Rose Hill Road Kamloops, British Columbia V0E 2A0
$1,149,000
Enjoy the peace and quiet of this 20.5 acre country retreat in Knutsford, the last 5 km on gravel road and only 20 minutes from downtown Kamloops. 2788 sq ft home with 30' by 14' attached garage. Good for horses and cattle. Lovely views from this open floor plan beautifully decorated, gorgeous sun room with vaulted ceilings and decks on either side with BBQ outlet. Kitchen with Jenn-air cooktop, double wall oven with convection oven on top, granite countertops, large island, pantry and kitchen with pullouts. Dining room with vaulted ceiling and fabulous views, 2 bedrooms and 3 piece bathroom up. Rec room , 4 piece bathroom and bedroom downstairs. High efficiency furnace with HRV recovery system, Navien on-demand hot water tank, 200 amp service and wood stove vents into furnace. Property has nicolaNet.com for wifi and property has farm status. Property is 20 minutes from restaurants, parks, recreation, many services and stores including Costco, Home Depot, Walmart, Aberdeen Mall and Sahali Centre. (id:61048)
Property Details
| MLS® Number | 10354183 |
| Property Type | Single Family |
| Neigbourhood | Knutsford-Lac Le Jeune |
| Parking Space Total | 1 |
Building
| Bathroom Total | 2 |
| Bedrooms Total | 3 |
| Appliances | Refrigerator, Dishwasher, Cooktop - Gas, Hot Water Instant, See Remarks, Washer |
| Constructed Date | 2024 |
| Construction Style Attachment | Detached |
| Exterior Finish | Other |
| Fireplace Fuel | Propane |
| Fireplace Present | Yes |
| Fireplace Total | 1 |
| Fireplace Type | Unknown |
| Flooring Type | Concrete, Mixed Flooring, Other |
| Heating Type | See Remarks |
| Roof Material | Metal |
| Roof Style | Unknown |
| Stories Total | 1 |
| Size Interior | 2,788 Ft2 |
| Type | House |
| Utility Water | Cistern |
Parking
| Attached Garage | 1 |
Land
| Acreage | Yes |
| Size Irregular | 20.44 |
| Size Total | 20.44 Ac|10 - 50 Acres |
| Size Total Text | 20.44 Ac|10 - 50 Acres |
| Zoning Type | Unknown |
Rooms
| Level | Type | Length | Width | Dimensions |
|---|---|---|---|---|
| Basement | 4pc Bathroom | Measurements not available | ||
| Basement | Foyer | 10' x 6'4'' | ||
| Basement | Recreation Room | 28' x 14'10'' | ||
| Basement | Utility Room | 15' x 11'6'' | ||
| Basement | Laundry Room | 9' x 9' | ||
| Basement | Bedroom | 15' x 14'10'' | ||
| Main Level | 3pc Bathroom | Measurements not available | ||
| Main Level | Bedroom | 10'10'' x 9' | ||
| Main Level | Primary Bedroom | 15'6'' x 12' | ||
| Main Level | Great Room | 15'6'' x 15' | ||
| Main Level | Sunroom | 14' x 14' | ||
| Main Level | Kitchen | 15' x 12' | ||
| Main Level | Dining Room | 10' x 9' |
https://www.realtor.ca/real-estate/28539725/2628-rose-hill-road-kamloops-knutsford-lac-le-jeune
Contact Us
Contact us for more information
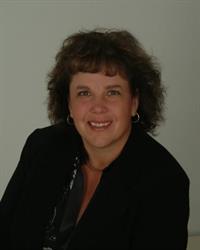
Denise Bouwmeester
258 Seymour Street
Kamloops, British Columbia V2C 2E5
(250) 374-3331
(250) 828-9544
www.remaxkamloops.ca/
