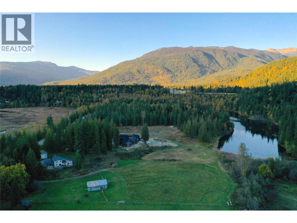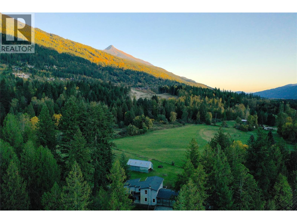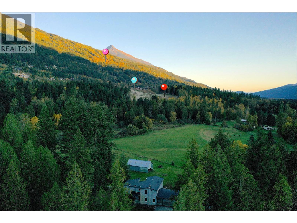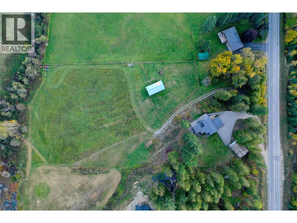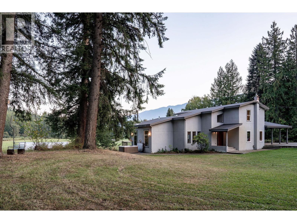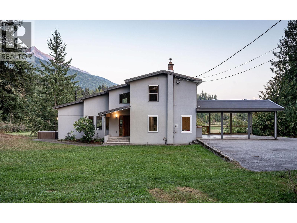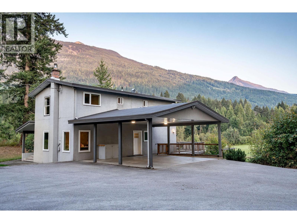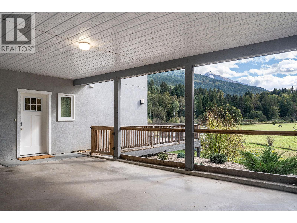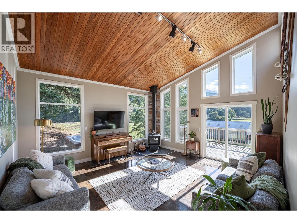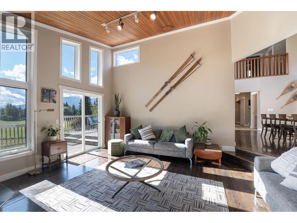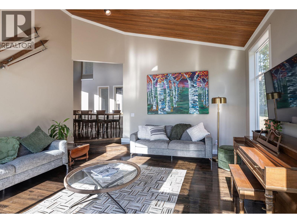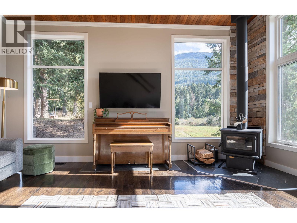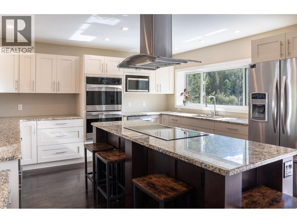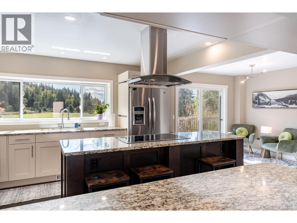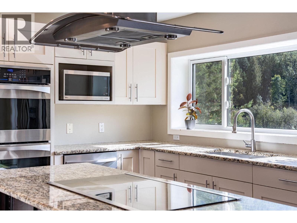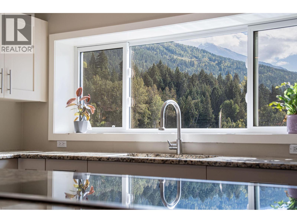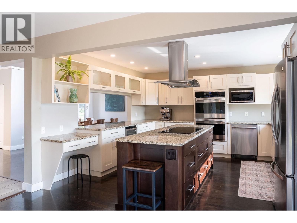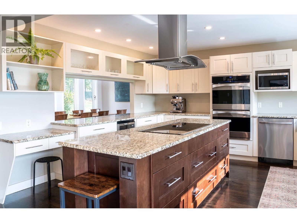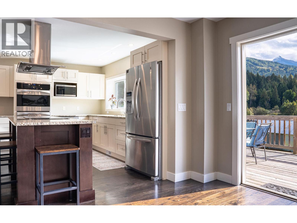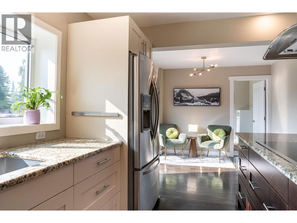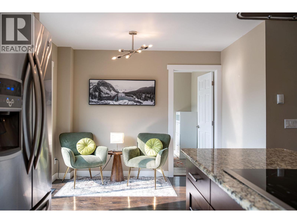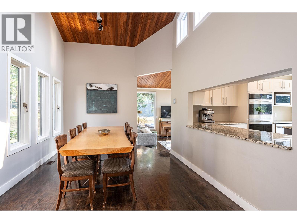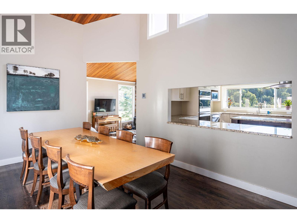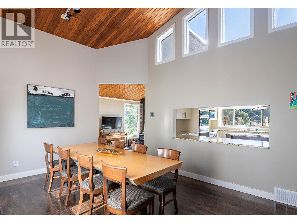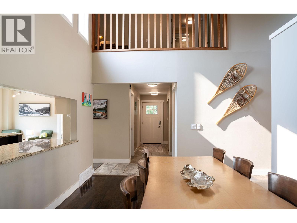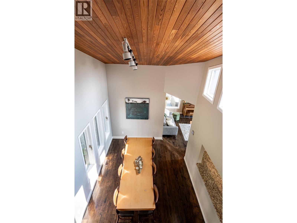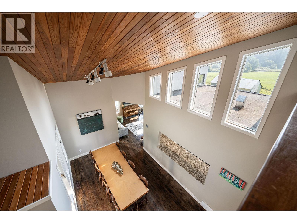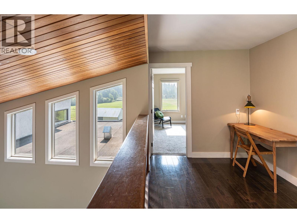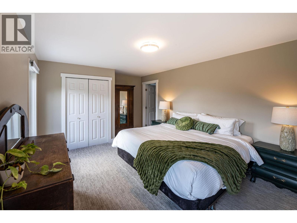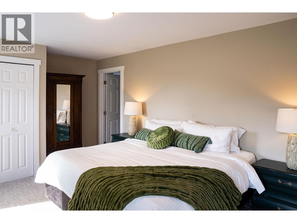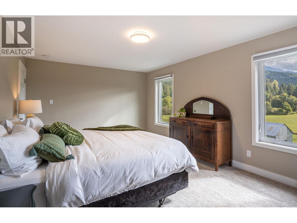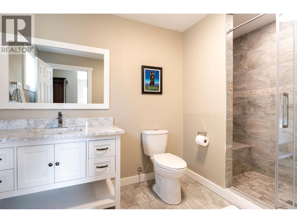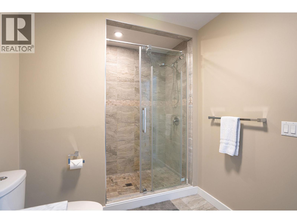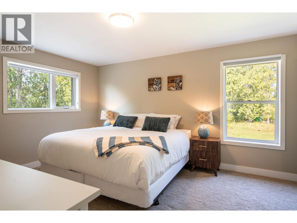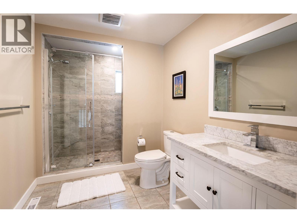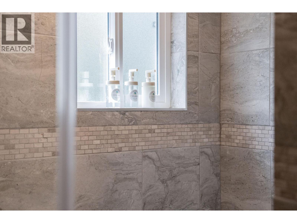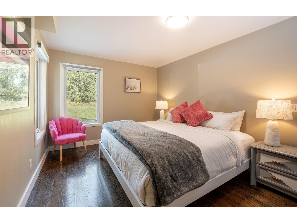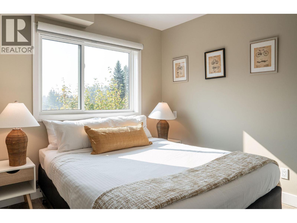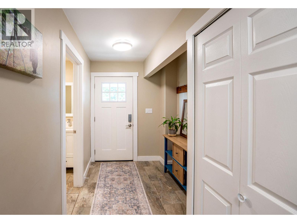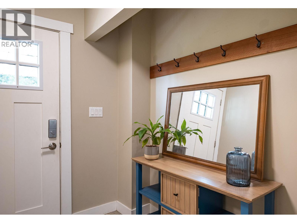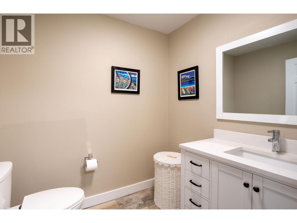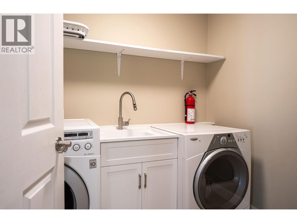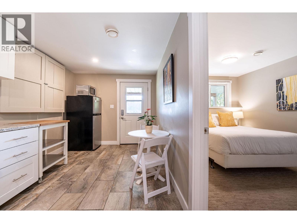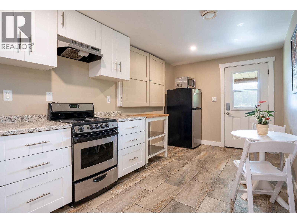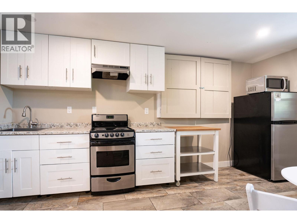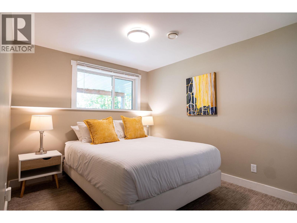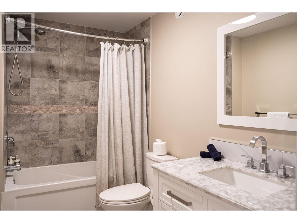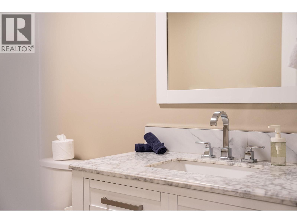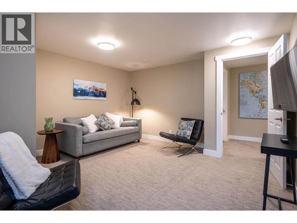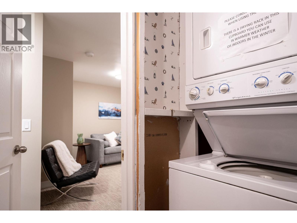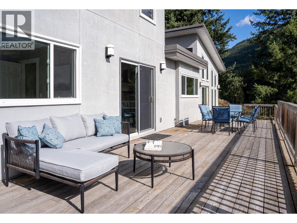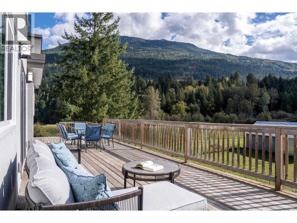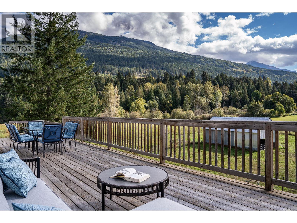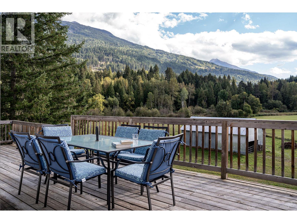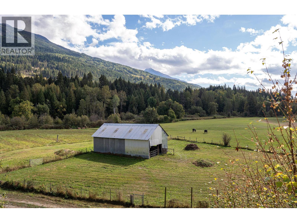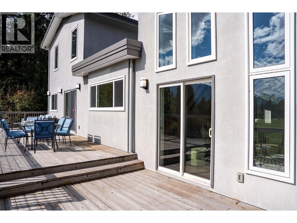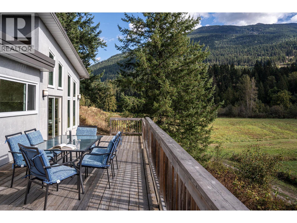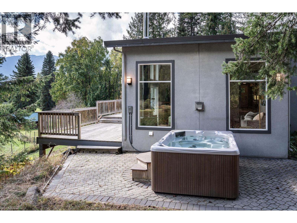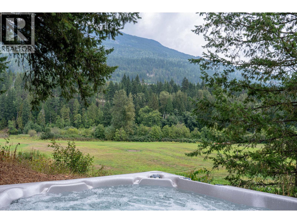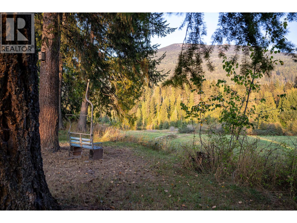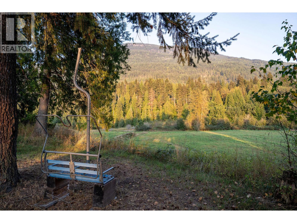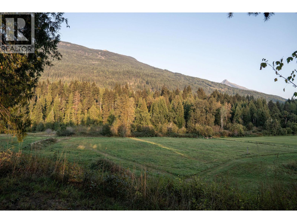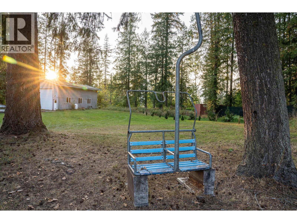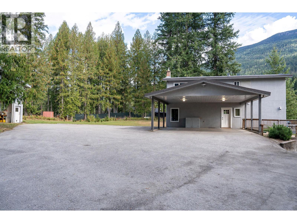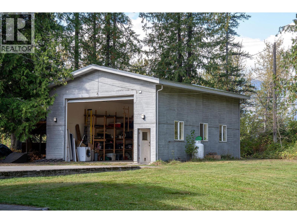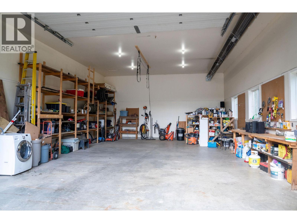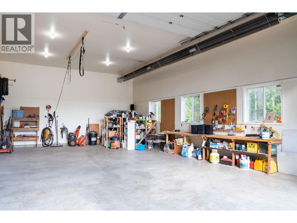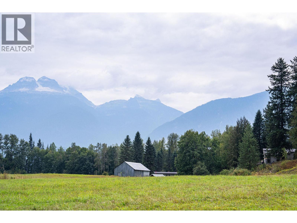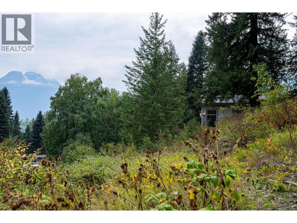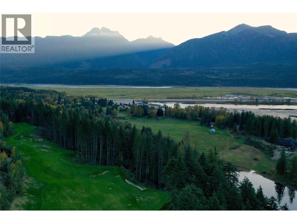Presented by Robert J. Iio Personal Real Estate Corporation — Team 110 RE/MAX Real Estate (Kamloops).
2626 Airport Way Revelstoke, British Columbia V0E 2S3
$3,600,000
Set on 4.4 private acres just five minutes from downtown Revelstoke, this property offers the rare combination of privacy, space, and proximity to everything that defines mountain living. Steps from Williamson Lake and bordering the new Cabot Revelstoke Golf Course, the property enjoys a southern orientation - providing direct sight-lines to Revelstoke Mountain Resort's 'Revelation' gondola and Mid-Mountain Lodge. A pastoral foreground is framed by towering Mt Cartier to the south, while expansive views of Mount Begbie and the Monashee Mountains are gained from the eastern side of the acreage. Zoned ""Small Holdings"" within the Columbia Shuswap Regional District, the property’s rural character and exclusivity are protected as the rest of Revelstoke continues to grow and densify. At the heart of the property is a custom five-bedroom home oriented to maximize natural light throughout the day. Vaulted ceilings and oversized windows in the living and dining rooms provide the perfect mountain backdrop for entertaining or relaxing, while a self-contained in-law suite adds flexibility for extended family or long-term guests. The 30’ x 40’ heated shop with power and heat provides secure space for the toys while a barn adds additional capacity for animals or storage use. Acreages of this size, in this location, seldom come to market. This property represents a rare opportunity to own a signature piece of Revelstoke. (id:61048)
Property Details
| MLS® Number | 10362336 |
| Property Type | Single Family |
| Neigbourhood | Revelstoke |
| Amenities Near By | Golf Nearby, Airport, Recreation, Schools, Shopping, Ski Area |
| Community Features | Family Oriented, Rural Setting, Pets Allowed |
| Features | Private Setting |
| Parking Space Total | 11 |
| View Type | Lake View, Mountain View, Valley View |
Building
| Bathroom Total | 4 |
| Bedrooms Total | 5 |
| Appliances | Refrigerator, Dishwasher, Dryer, Range - Electric, Microwave, See Remarks, Washer |
| Architectural Style | Split Level Entry |
| Basement Type | Crawl Space |
| Constructed Date | 1984 |
| Construction Style Attachment | Detached |
| Construction Style Split Level | Other |
| Cooling Type | See Remarks |
| Exterior Finish | Stucco |
| Fireplace Present | Yes |
| Fireplace Total | 1 |
| Fireplace Type | Free Standing Metal,unknown |
| Flooring Type | Carpeted, Ceramic Tile, Hardwood |
| Half Bath Total | 1 |
| Heating Fuel | Geo Thermal |
| Heating Type | Forced Air |
| Roof Material | Other |
| Roof Style | Unknown |
| Stories Total | 3 |
| Size Interior | 2,895 Ft2 |
| Type | House |
| Utility Water | Well |
Parking
| Detached Garage | 4 |
Land
| Access Type | Easy Access |
| Acreage | Yes |
| Fence Type | Page Wire |
| Land Amenities | Golf Nearby, Airport, Recreation, Schools, Shopping, Ski Area |
| Sewer | Septic Tank |
| Size Frontage | 310 Ft |
| Size Irregular | 4.44 |
| Size Total | 4.44 Ac|1 - 5 Acres |
| Size Total Text | 4.44 Ac|1 - 5 Acres |
Rooms
| Level | Type | Length | Width | Dimensions |
|---|---|---|---|---|
| Second Level | Bedroom | 18'2'' x 13'11'' | ||
| Second Level | 4pc Bathroom | 7'0'' x 10'8'' | ||
| Second Level | 3pc Ensuite Bath | 7'0'' x 10'8'' | ||
| Second Level | Primary Bedroom | 13'4'' x 18'3'' | ||
| Main Level | Bedroom | 9'2'' x 10'9'' | ||
| Main Level | Kitchen | 13'5'' x 14'4'' | ||
| Main Level | Dining Room | 10'10'' x 17'8'' | ||
| Main Level | Living Room | 15'11'' x 16'9'' | ||
| Main Level | 2pc Bathroom | 7'5'' x 5'10'' | ||
| Main Level | Laundry Room | 5'10'' x 7'4'' | ||
| Main Level | Bedroom | 10'8'' x 16'0'' | ||
| Additional Accommodation | Living Room | 15'5'' x 13'9'' | ||
| Additional Accommodation | Kitchen | 8'8'' x 15'7'' | ||
| Additional Accommodation | Full Bathroom | 9'2'' x 5'11'' | ||
| Additional Accommodation | Bedroom | 13'1'' x 9'2'' |
Utilities
| Cable | Available |
| Electricity | Available |
| Telephone | Available |
https://www.realtor.ca/real-estate/28976768/2626-airport-way-revelstoke-revelstoke
Contact Us
Contact us for more information
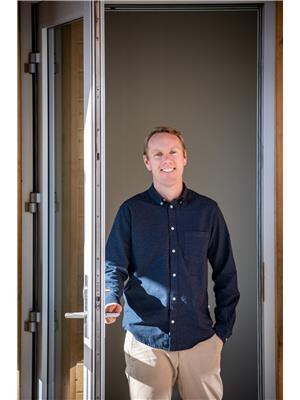
Mike Brown
Personal Real Estate Corporation
300 Mackenzie Ave., Box 940
Revelstoke, British Columbia V0E 2S0
(250) 837-9544
(877) 388-1259
www.royallepagerevelstoke.ca/
