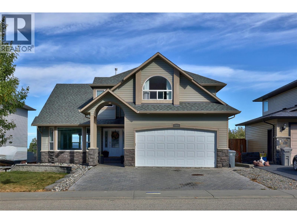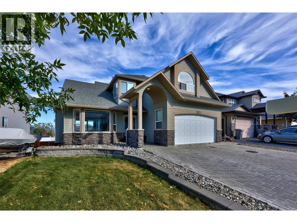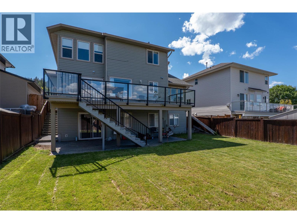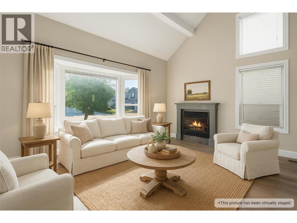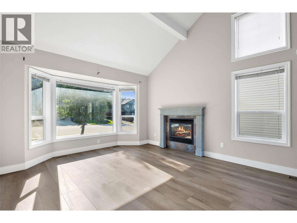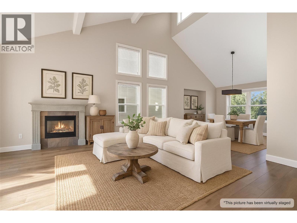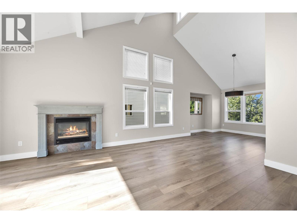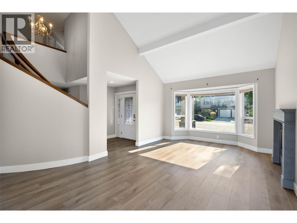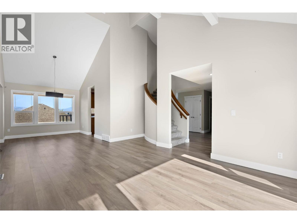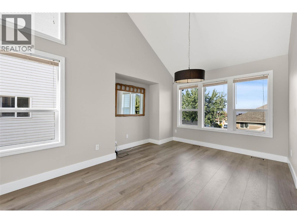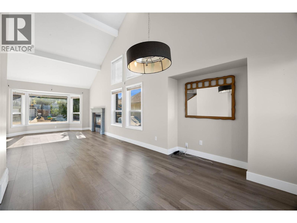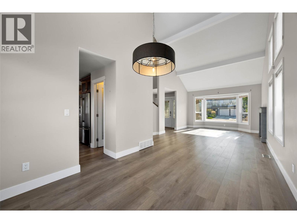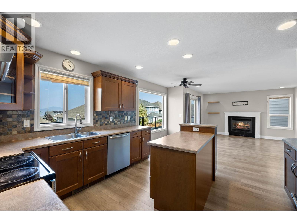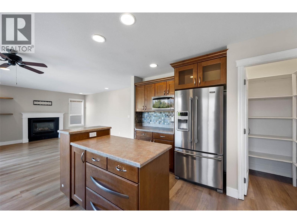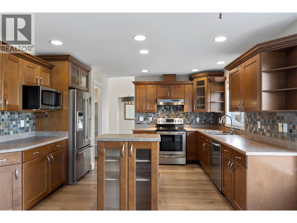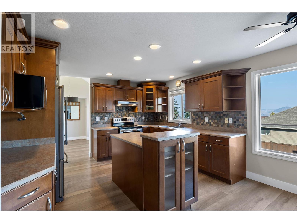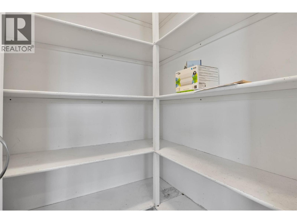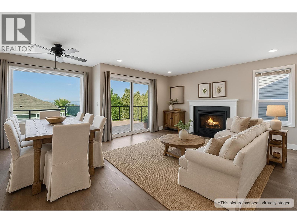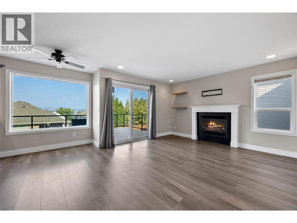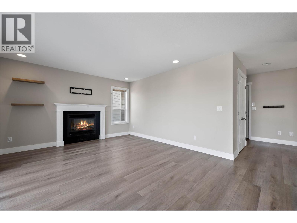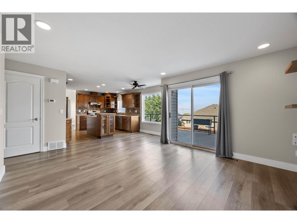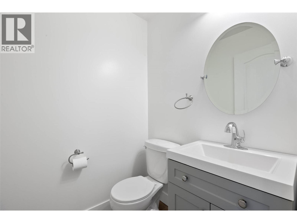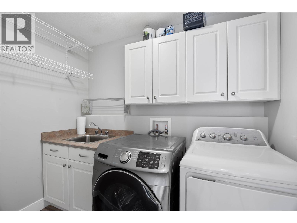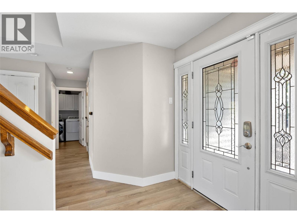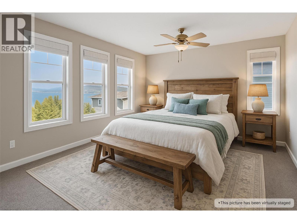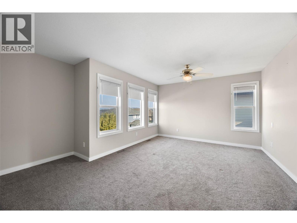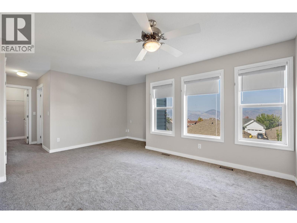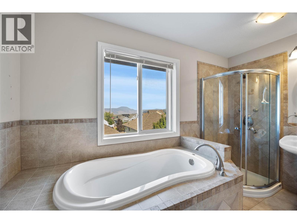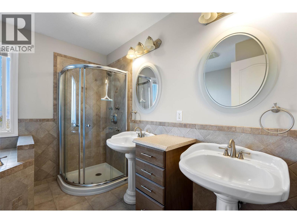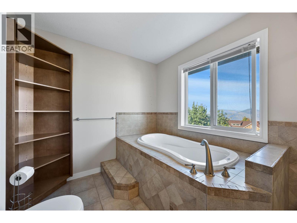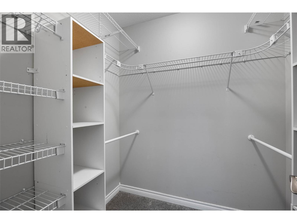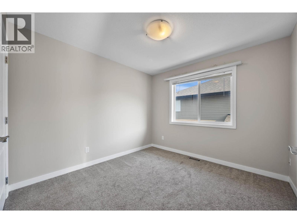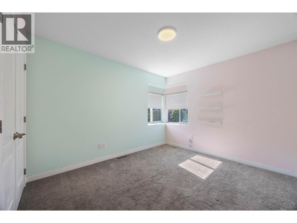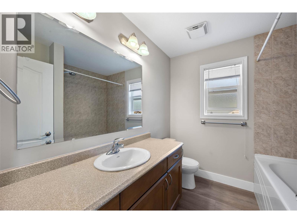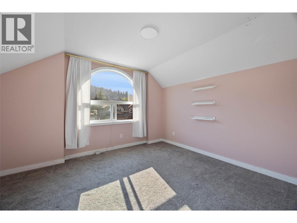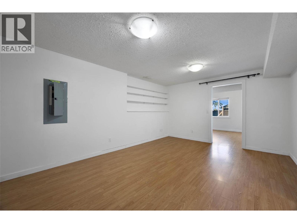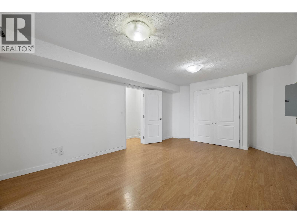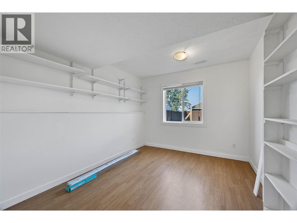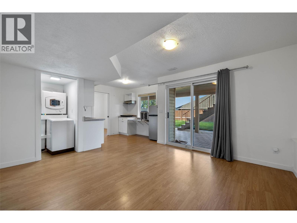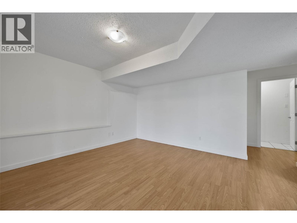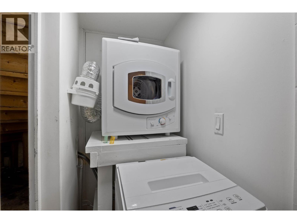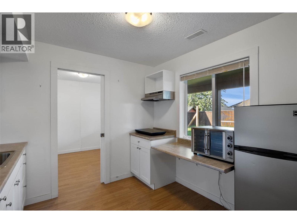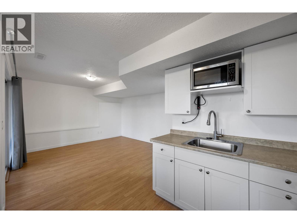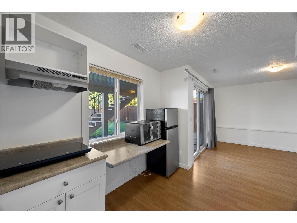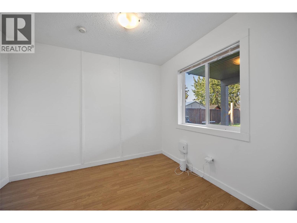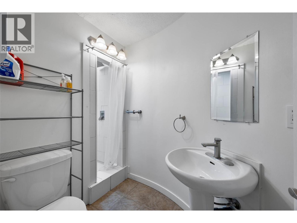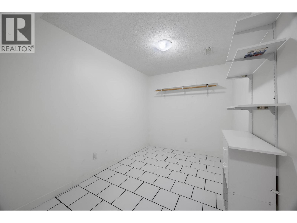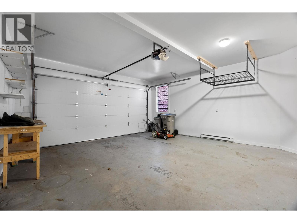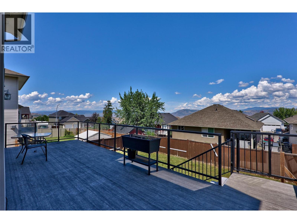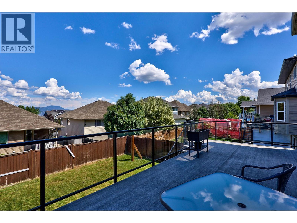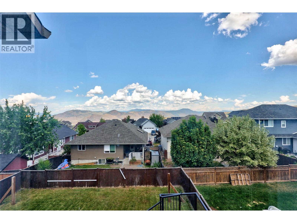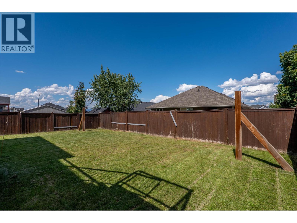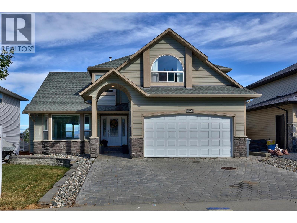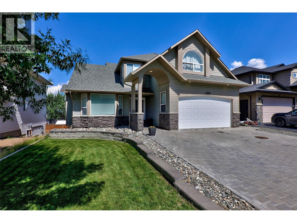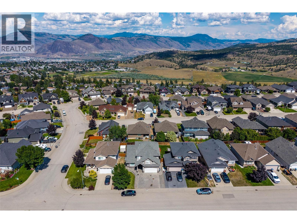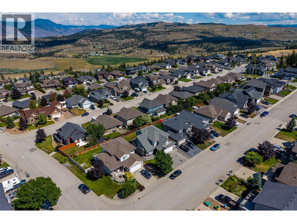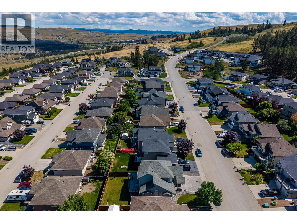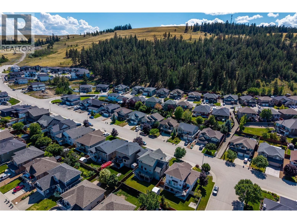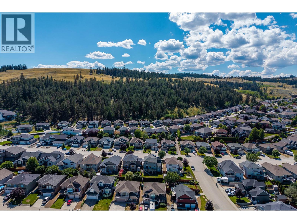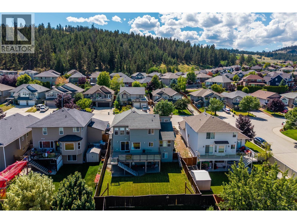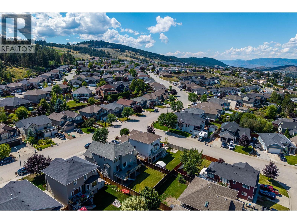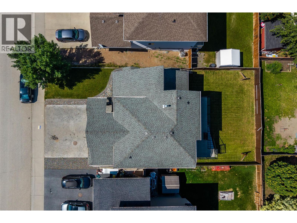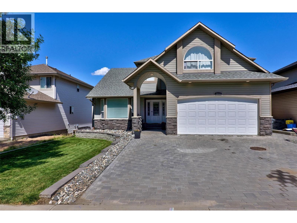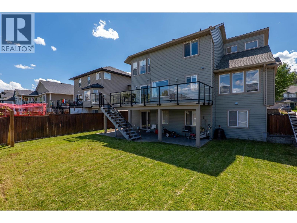Presented by Robert J. Iio Personal Real Estate Corporation — Team 110 RE/MAX Real Estate (Kamloops).
2608 Bentall Drive Kamloops, British Columbia V1S 2B5
$889,900
Welcome to this spacious and well-maintained two-storey family home that features 5 bedrooms + den and 3 bathrooms and features over 3,250 sq ft of living space. On the main floor you are welcomed into the elegant & formal living and dining rooms that feature gorgeous vaulted ceilings, a natural gas fireplace and several large windows allowing plenty of natural light. Around the corner, you will find the open concept kitchen, dining and living room for day to day enjoyment. The kitchen has ample counter & cabinet space, an island and walk in-pantry that overlooks the dining & cozy living room with second natural gas fireplace. Step out onto the patio to entertain, BBQ, enjoy peek-a-boo mountain views & let the kids run around in the flat, fully fenced backyard. Powder room, laundry & convenient access to double car garage complete the main level. A rare 4 bedroom layout with 2 bathrooms located on the upper level. The primary bedroom features a walk-in closet & spacious ensuite w/ double sinks, separate soaker tub & walk-in shower. Downstairs, you will find a rec room and den along with a fully separate in-law suite w/ separate access & own laundry. Close proximity to elementary school, parks and trails out your front door -- don't miss your opportunity to make this beautiful home yours! (id:61048)
Property Details
| MLS® Number | 10362473 |
| Property Type | Single Family |
| Neigbourhood | Aberdeen |
| Community Features | Family Oriented |
| Parking Space Total | 2 |
| View Type | View (panoramic) |
Building
| Bathroom Total | 3 |
| Bedrooms Total | 4 |
| Appliances | Refrigerator, Dishwasher, Washer & Dryer |
| Architectural Style | Split Level Entry |
| Basement Type | Full |
| Constructed Date | 2005 |
| Construction Style Attachment | Detached |
| Construction Style Split Level | Other |
| Cooling Type | Central Air Conditioning |
| Exterior Finish | Vinyl Siding |
| Fireplace Fuel | Gas |
| Fireplace Present | Yes |
| Fireplace Total | 2 |
| Fireplace Type | Unknown |
| Flooring Type | Mixed Flooring |
| Half Bath Total | 1 |
| Heating Type | Forced Air, See Remarks |
| Roof Material | Asphalt Shingle |
| Roof Style | Unknown |
| Stories Total | 3 |
| Size Interior | 3,253 Ft2 |
| Type | House |
| Utility Water | Municipal Water |
Parking
| Attached Garage | 2 |
Land
| Acreage | No |
| Sewer | Municipal Sewage System |
| Size Irregular | 0.12 |
| Size Total | 0.12 Ac|under 1 Acre |
| Size Total Text | 0.12 Ac|under 1 Acre |
Rooms
| Level | Type | Length | Width | Dimensions |
|---|---|---|---|---|
| Second Level | Bedroom | 10'0'' x 10'0'' | ||
| Second Level | Bedroom | 11'0'' x 9'0'' | ||
| Second Level | Primary Bedroom | 17'0'' x 12'0'' | ||
| Second Level | 5pc Ensuite Bath | Measurements not available | ||
| Second Level | 4pc Bathroom | Measurements not available | ||
| Basement | Hobby Room | 13'0'' x 9'0'' | ||
| Basement | Storage | 11'0'' x 7'5'' | ||
| Basement | Bedroom | 9'5'' x 8'5'' | ||
| Basement | Family Room | 16'5'' x 12'0'' | ||
| Basement | Kitchen | 6'0'' x 8'0'' | ||
| Basement | Living Room | 14'0'' x 12'5'' | ||
| Main Level | Family Room | 11'0'' x 12'0'' | ||
| Main Level | Dining Nook | 12'0'' x 6'0'' | ||
| Main Level | Kitchen | 12'0'' x 12'0'' | ||
| Main Level | Dining Room | 10'0'' x 12'0'' | ||
| Main Level | Living Room | 19'0'' x 12'0'' | ||
| Main Level | 2pc Bathroom | Measurements not available |
https://www.realtor.ca/real-estate/28856643/2608-bentall-drive-kamloops-aberdeen
Contact Us
Contact us for more information
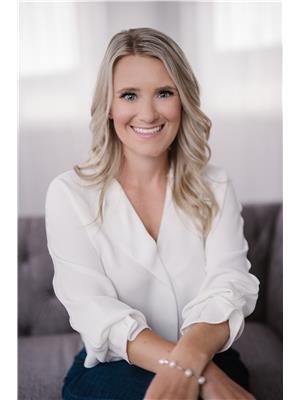
Jennifer Mcqueen
Personal Real Estate Corporation
jennifer-mcqueen.c21.ca/
7 - 1315 Summit Dr.
Kamloops, British Columbia V2C 5R9
(250) 869-0101
assurancerealty.c21.ca/
