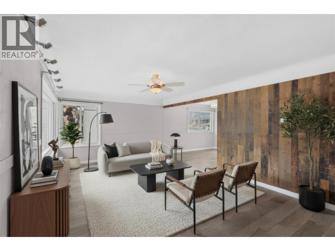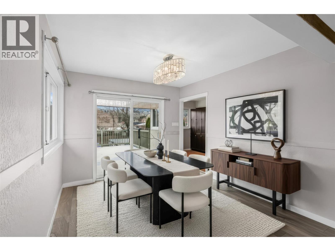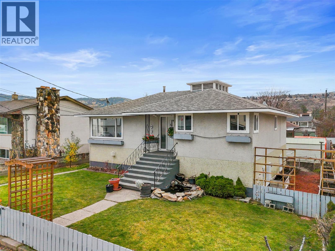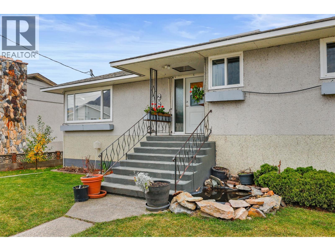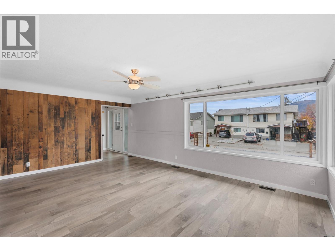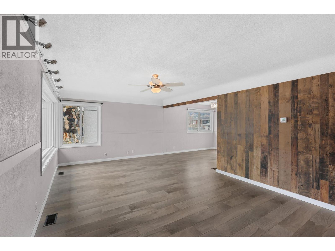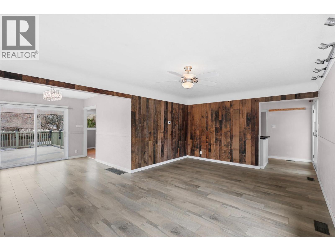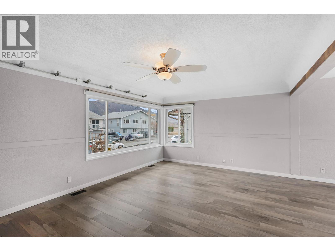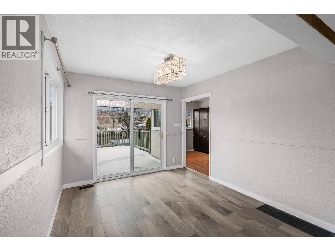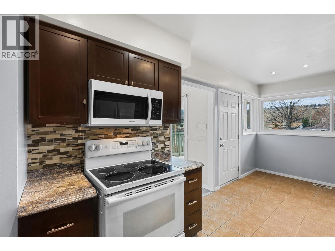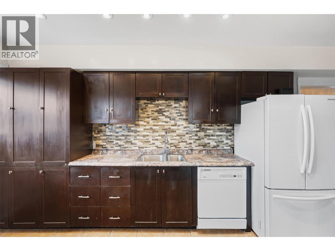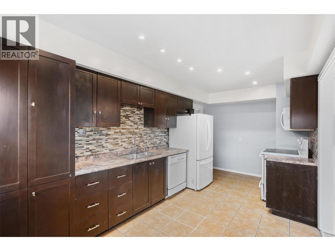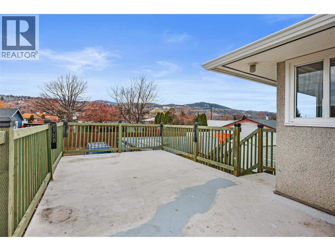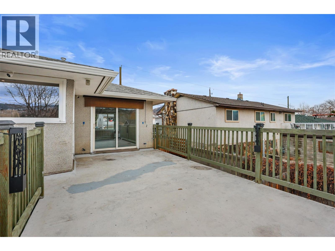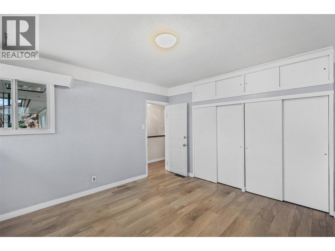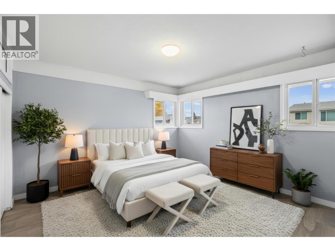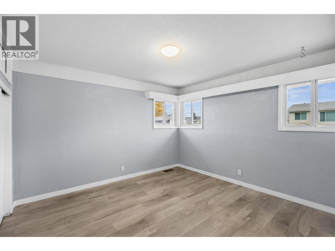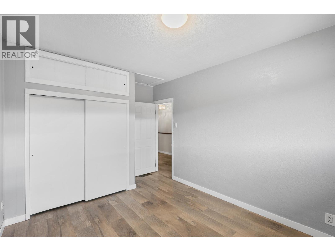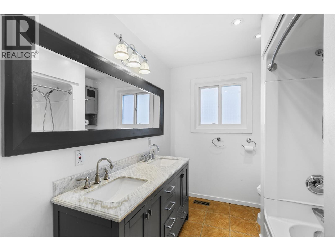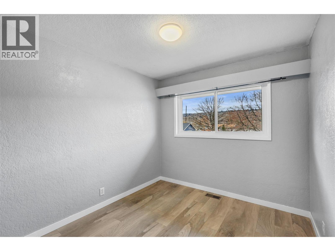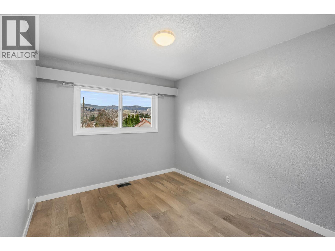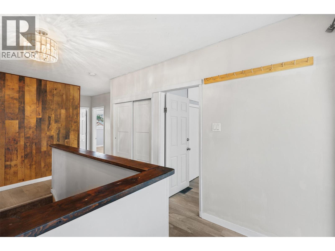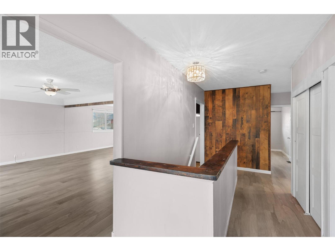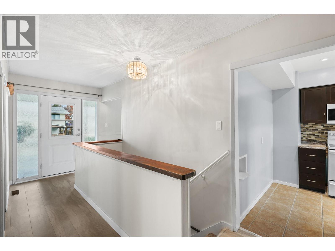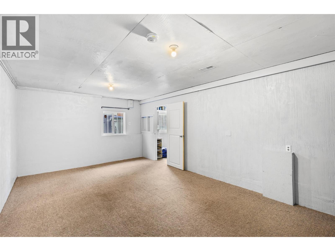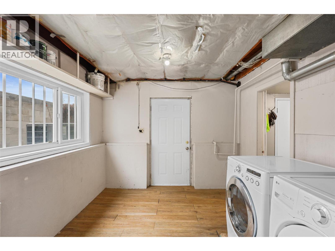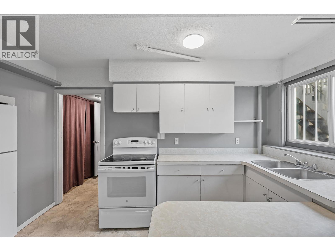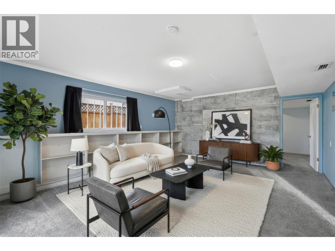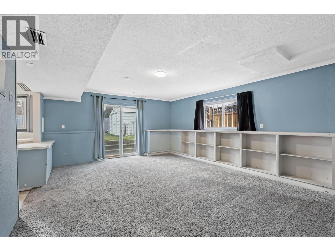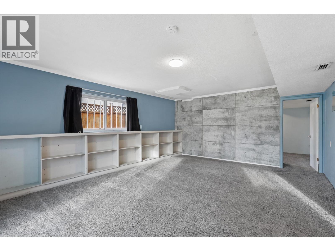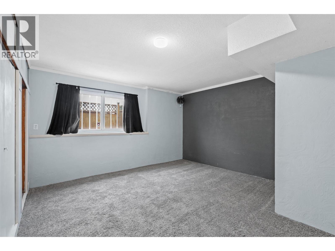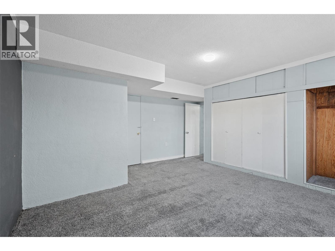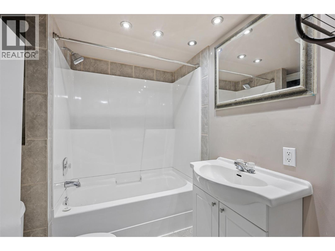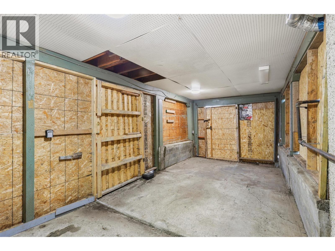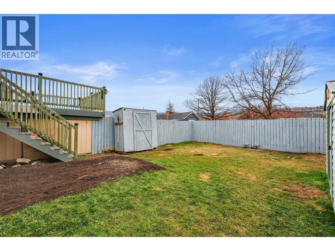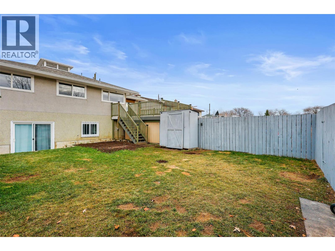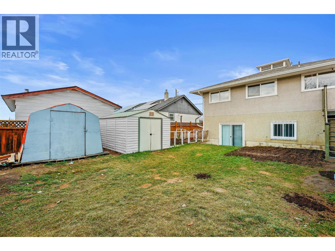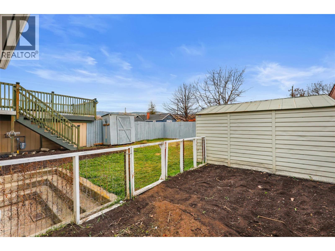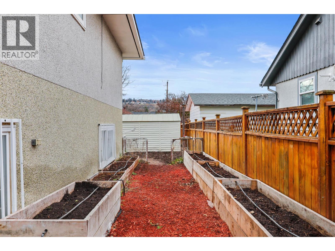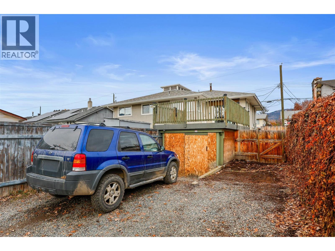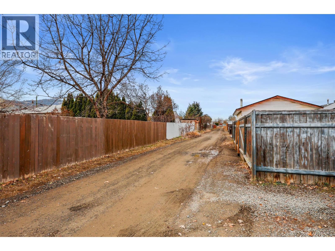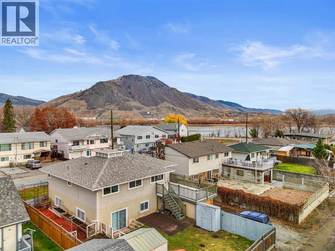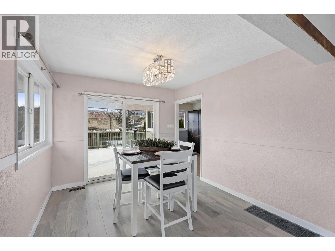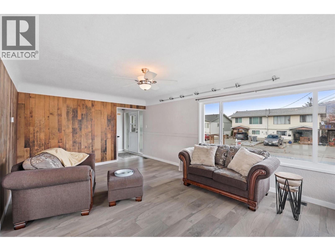Presented by Robert J. Iio Personal Real Estate Corporation — Team 110 RE/MAX Real Estate (Kamloops).
260 Fairview Avenue Kamloops, British Columbia V2B 1E9
$599,900
Perfect Affordable Family home plus Mortgage helper, for first time home buyer or smart Investment. This bright and well maintained house offers the best of both worlds with spacious main floor living for your family and room downstairs, plus a fully self contained 1-bedroom suite (could be 2 bdrm suite). Shared laundry. Main floor has 3 bedrooms, bright living room with big window flooding the space with natural light. Large deck off the kitchen. Workshop, 2 separate electrical panels. 2 year old hot water tank & updated furnace and windows. Parking in the back off of the laneway, or in front. Sellers had wonderful garden in summertime. Exterior shed for extra storage. Call for your showing today! (id:61048)
Property Details
| MLS® Number | 10369840 |
| Property Type | Single Family |
| Neigbourhood | North Kamloops |
| Parking Space Total | 2 |
Building
| Bathroom Total | 2 |
| Bedrooms Total | 4 |
| Appliances | Refrigerator, Dishwasher, Range - Electric, Microwave, Washer & Dryer |
| Architectural Style | Bungalow |
| Basement Type | Full |
| Constructed Date | 1961 |
| Construction Style Attachment | Detached |
| Cooling Type | Central Air Conditioning |
| Heating Type | Forced Air |
| Roof Material | Asphalt Shingle |
| Roof Style | Unknown |
| Stories Total | 1 |
| Size Interior | 2,419 Ft2 |
| Type | House |
| Utility Water | Municipal Water |
Parking
| Rear | |
| R V |
Land
| Acreage | No |
| Sewer | Municipal Sewage System |
| Size Irregular | 0.14 |
| Size Total | 0.14 Ac|under 1 Acre |
| Size Total Text | 0.14 Ac|under 1 Acre |
Rooms
| Level | Type | Length | Width | Dimensions |
|---|---|---|---|---|
| Basement | 3pc Bathroom | ' x ' | ||
| Basement | Laundry Room | 11' x 9'8'' | ||
| Basement | Kitchen | 12'10'' x 6'9'' | ||
| Basement | Living Room | 19'6'' x 15'9'' | ||
| Basement | Recreation Room | 22'8'' x 12'5'' | ||
| Basement | Bedroom | 15'5'' x 14'6'' | ||
| Main Level | 5pc Bathroom | ' x ' | ||
| Main Level | Living Room | 19'6'' x 12'5'' | ||
| Main Level | Dining Room | 11'2'' x 10'2'' | ||
| Main Level | Kitchen | 18'4'' x 9' | ||
| Main Level | Bedroom | 9'11'' x 9'2'' | ||
| Main Level | Bedroom | 13'11'' x 9'10'' | ||
| Main Level | Primary Bedroom | 12'3'' x 12'1'' |
https://www.realtor.ca/real-estate/29128358/260-fairview-avenue-kamloops-north-kamloops
Contact Us
Contact us for more information

Arun Kumar
arunkumarrealestate/
258 Seymour Street
Kamloops, British Columbia V2C 2E5
(250) 374-3331
(250) 828-9544
www.remaxkamloops.ca/

Jessica Gunnlaugson
kamloopsforsalehomes.com/
www.facebook.com/Kamloopsrealestatehelp
258 Seymour Street
Kamloops, British Columbia V2C 2E5
(250) 374-3331
(250) 828-9544
www.remaxkamloops.ca/
