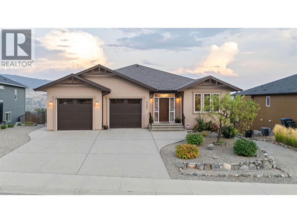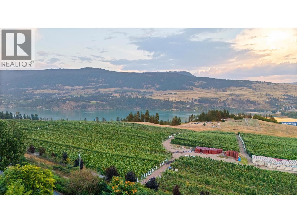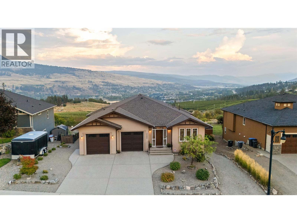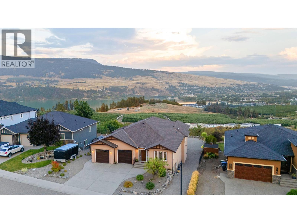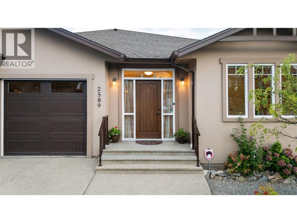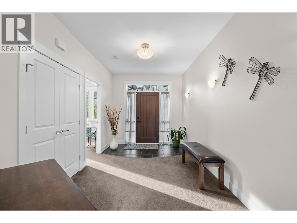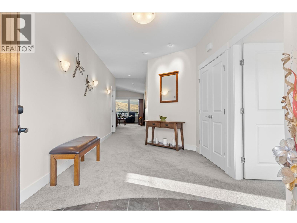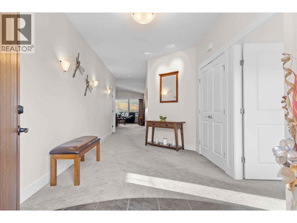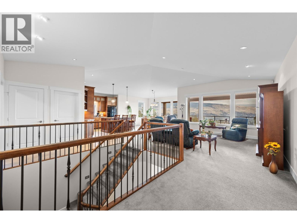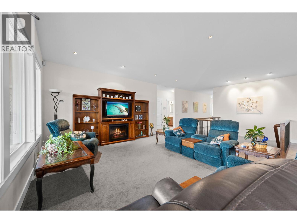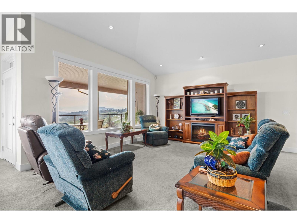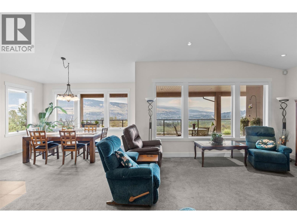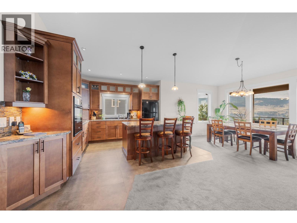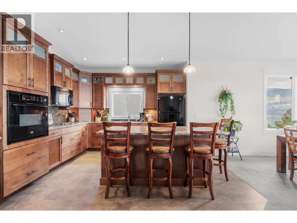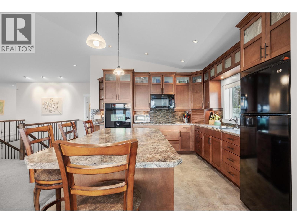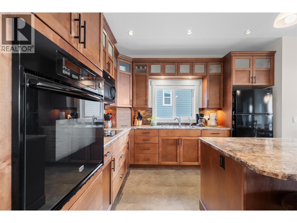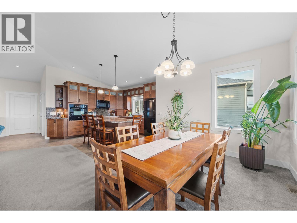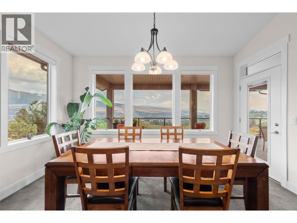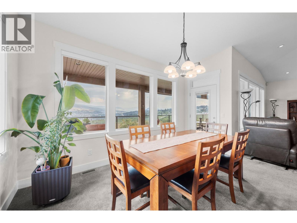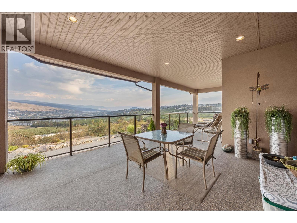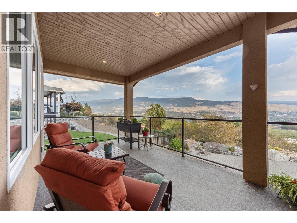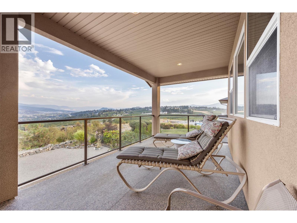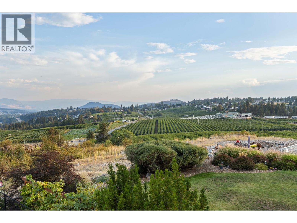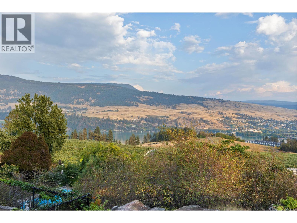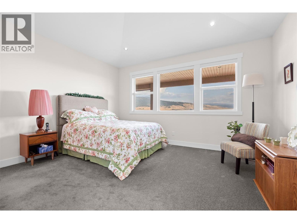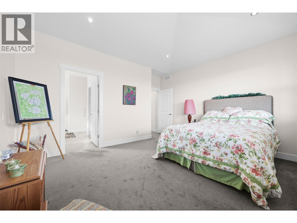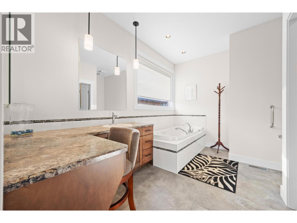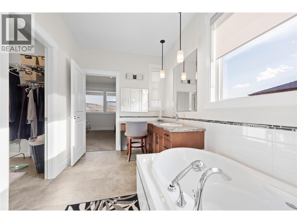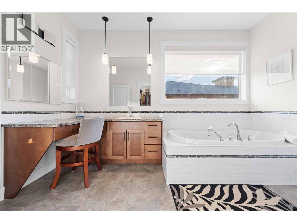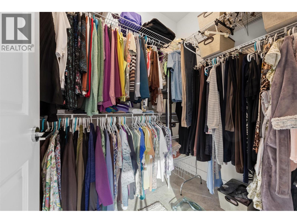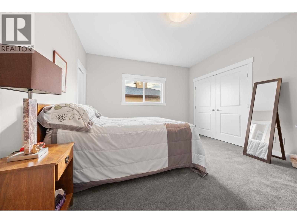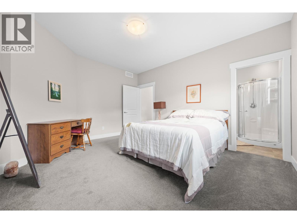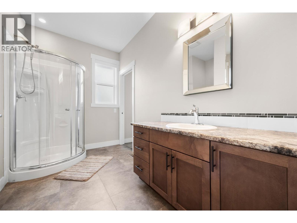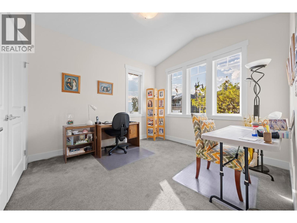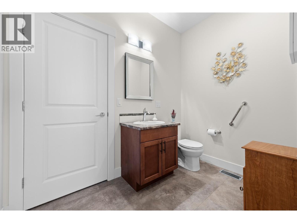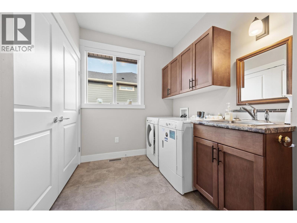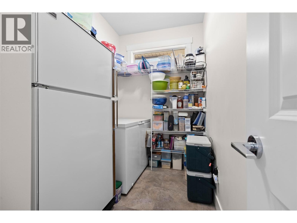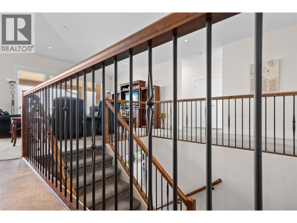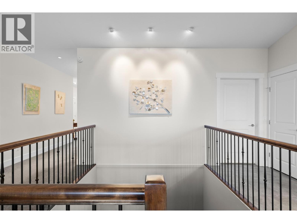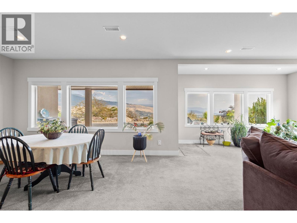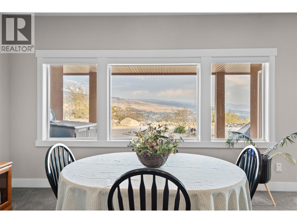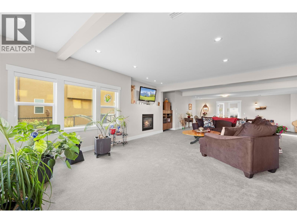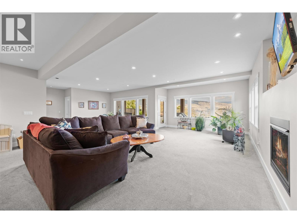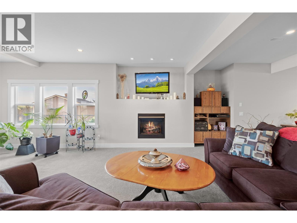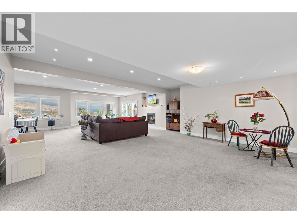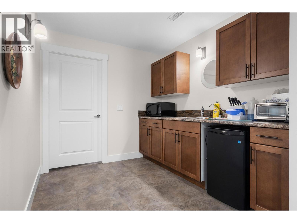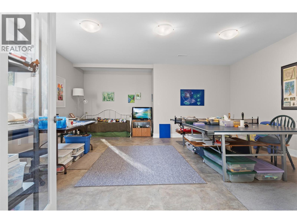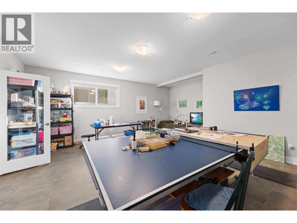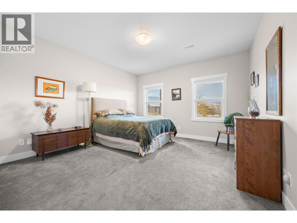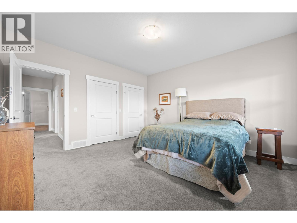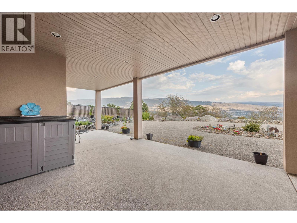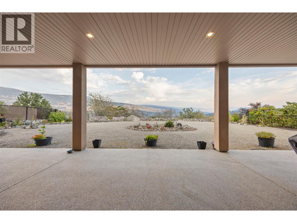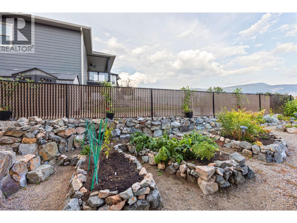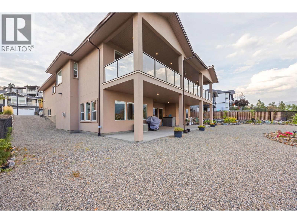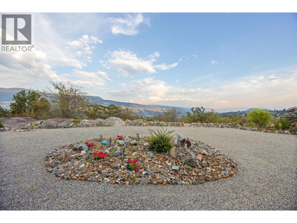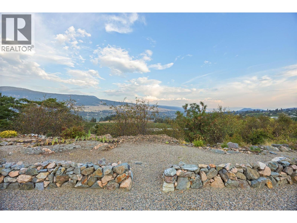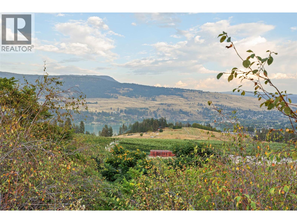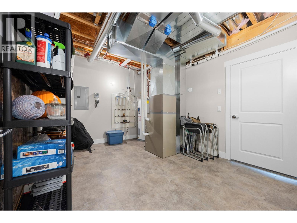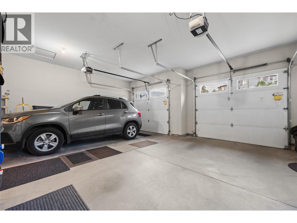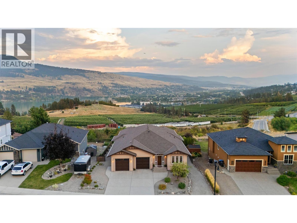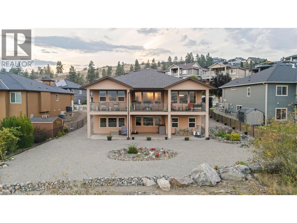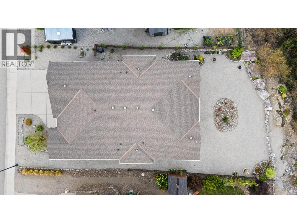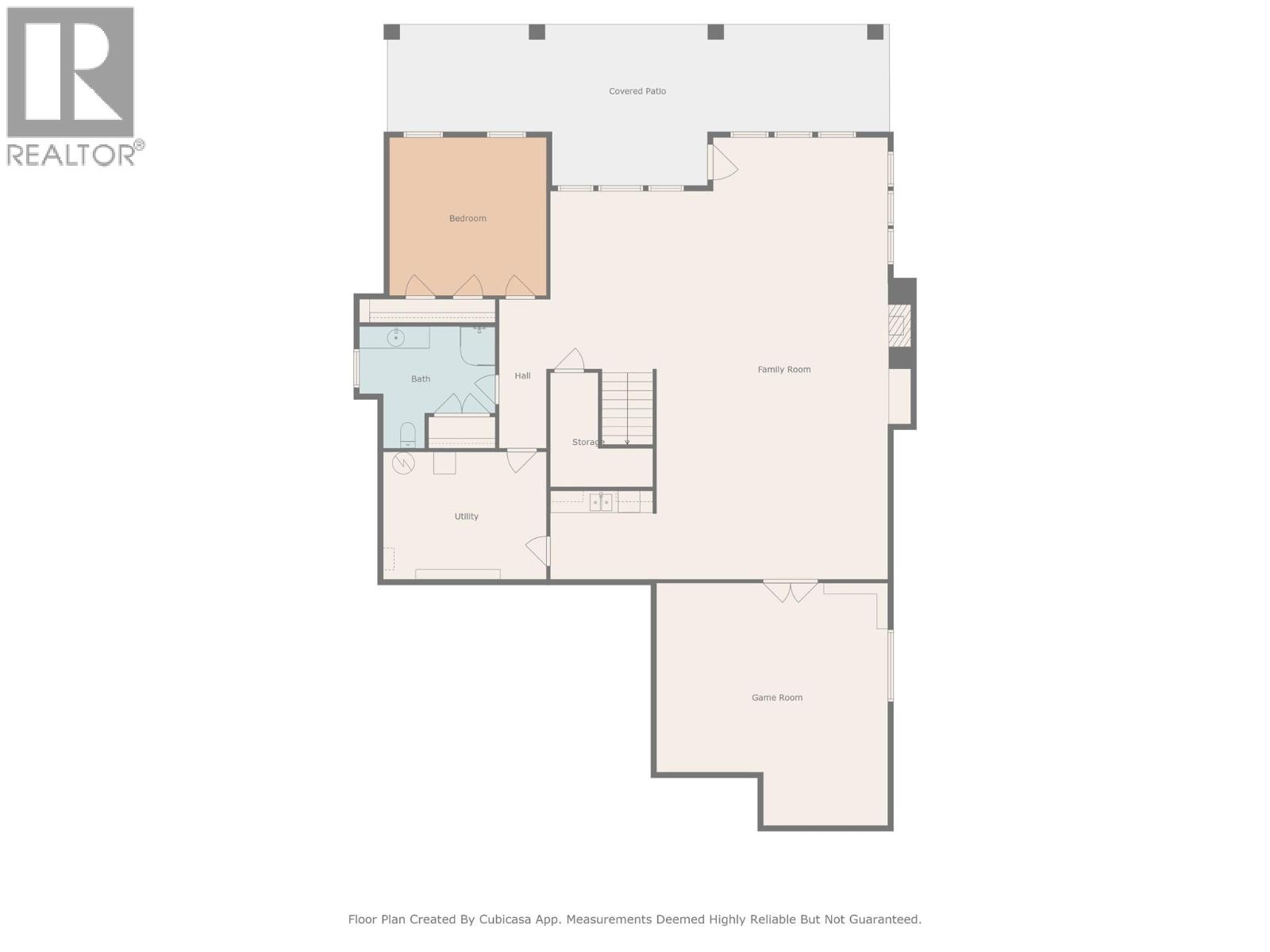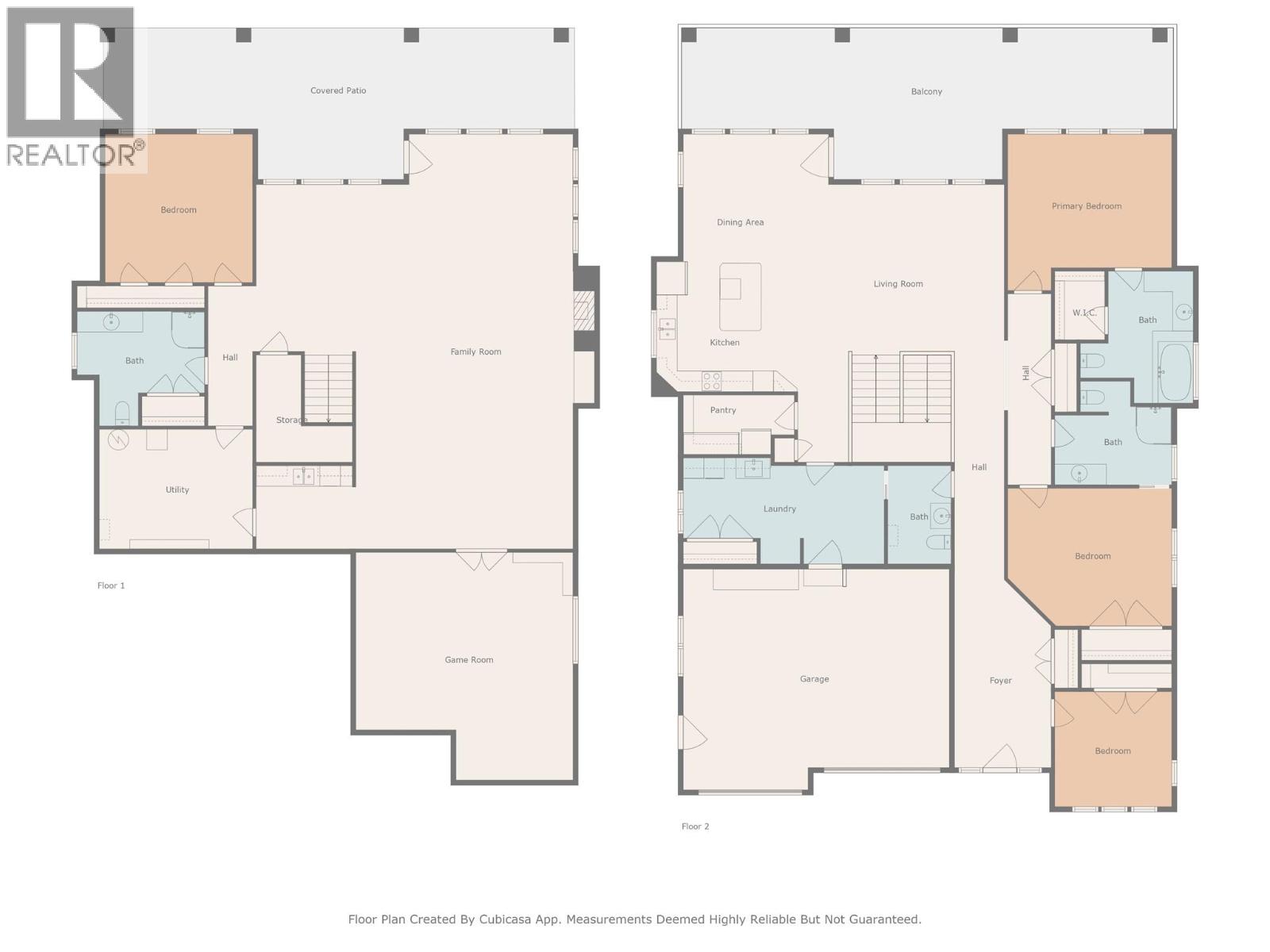Presented by Robert J. Iio Personal Real Estate Corporation — Team 110 RE/MAX Real Estate (Kamloops).
2589 Sylvia Road Lake Country, British Columbia V4V 2R8
$1,495,000
""You can't put a little house on a big piece of land,"" said the seller while explaining how this dream home was designed to maximize the lot, capitalize on lake views AND orchard views, all while being open concept and easy to maintain. Located on one of Lake Country BC's most sought after streets, this 4,700+ sq ft home is a rare offering. On the 2,100 sq ft main floor, you will find three bedrooms and two bathrooms, an open kitchen and great room and a walk in pantry as well as a spacious laundry room. The kitchen presents an excellent space for entertaining either in the large dining area or out on the 533 sq ft patio. The expansive views this home provides will dawn on you the moment you walk in -- you will feel like you can reach out and pick the apples from all the nearby orchards. Down a wide (lit) staircase to the walk out basement you will find a large family room where the options are endless. Card table? Pool table? There's room for both, and for your kids to run wild. There is a small wet bar area, that could easily be expanded for your games room. Then there's the bonus room which is currently being used as an arts and crafts area but could also be a theater room, golf sim, or a bedroom -- which would make the basement 2 bdrm/1bth. Out on the 500 sq ft covered patio there's a hook up for your hot tub or swim spa where you can continue to soak in the views (pun intended). The yard is xeriscape with a little garden. There's RV AND boat Parking. The home has been meticulously cared for and pride of ownership shines on this one. A couple extras include pre-engineering for and ELAVATOR and a reverse osmosis water system. There is potential to add a second garage with carriage suite as well. (id:61048)
Property Details
| MLS® Number | 10362298 |
| Property Type | Single Family |
| Neigbourhood | Lake Country North West |
| Parking Space Total | 2 |
| View Type | Lake View, Mountain View, Valley View |
Building
| Bathroom Total | 4 |
| Bedrooms Total | 4 |
| Architectural Style | Contemporary |
| Constructed Date | 2011 |
| Construction Style Attachment | Detached |
| Cooling Type | Central Air Conditioning |
| Half Bath Total | 1 |
| Heating Type | Forced Air, Heat Pump |
| Stories Total | 2 |
| Size Interior | 4,799 Ft2 |
| Type | House |
| Utility Water | Municipal Water |
Parking
| Attached Garage | 2 |
Land
| Acreage | No |
| Sewer | Municipal Sewage System |
| Size Irregular | 0.22 |
| Size Total | 0.22 Ac|under 1 Acre |
| Size Total Text | 0.22 Ac|under 1 Acre |
Rooms
| Level | Type | Length | Width | Dimensions |
|---|---|---|---|---|
| Lower Level | Games Room | 20'9'' x 21'9'' | ||
| Lower Level | Bedroom | 14'1'' x 14'3'' | ||
| Lower Level | Full Bathroom | 12'2'' x 10'11'' | ||
| Lower Level | Family Room | 30'8'' x 39'8'' | ||
| Main Level | Partial Bathroom | 6'1'' x 9'5'' | ||
| Main Level | Bedroom | 15'8'' x 13'2'' | ||
| Main Level | Full Ensuite Bathroom | 10'10'' x 12'7'' | ||
| Main Level | Other | 4'9'' x 6'6'' | ||
| Main Level | Primary Bedroom | 15'8'' x 14' | ||
| Main Level | Full Bathroom | 15'8'' x 11'2'' | ||
| Main Level | Bedroom | 11'2'' x 11' | ||
| Main Level | Laundry Room | 19'3'' x 10'2'' | ||
| Main Level | Pantry | 10'7'' x 5'8'' | ||
| Main Level | Living Room | 19'9'' x 31'5'' | ||
| Main Level | Kitchen | 13'6'' x 12'5'' | ||
| Main Level | Dining Room | 10'11'' x 12'2'' |
https://www.realtor.ca/real-estate/28844469/2589-sylvia-road-lake-country-lake-country-north-west
Contact Us
Contact us for more information
Wylie Eden
473 Bernard Avenue
Kelowna, British Columbia V1Y 6N8
(250) 861-5122
(250) 861-5722
www.realestatesage.ca/
