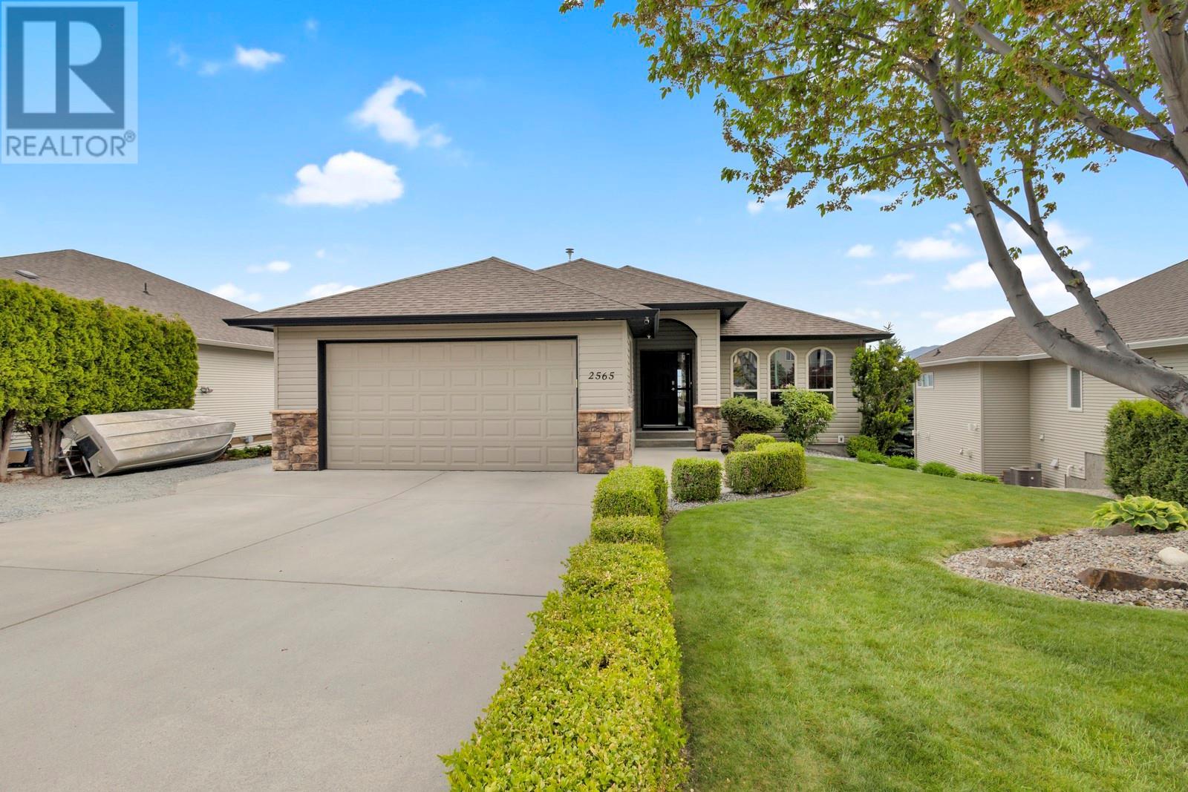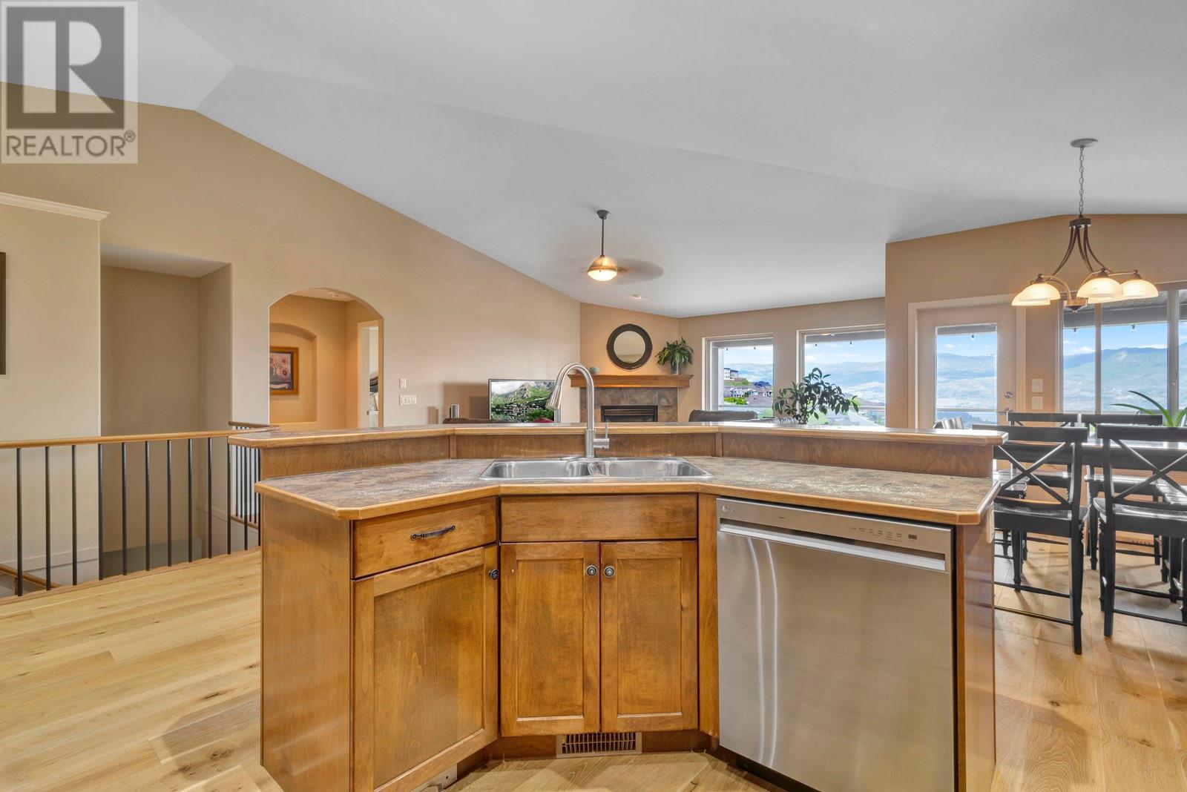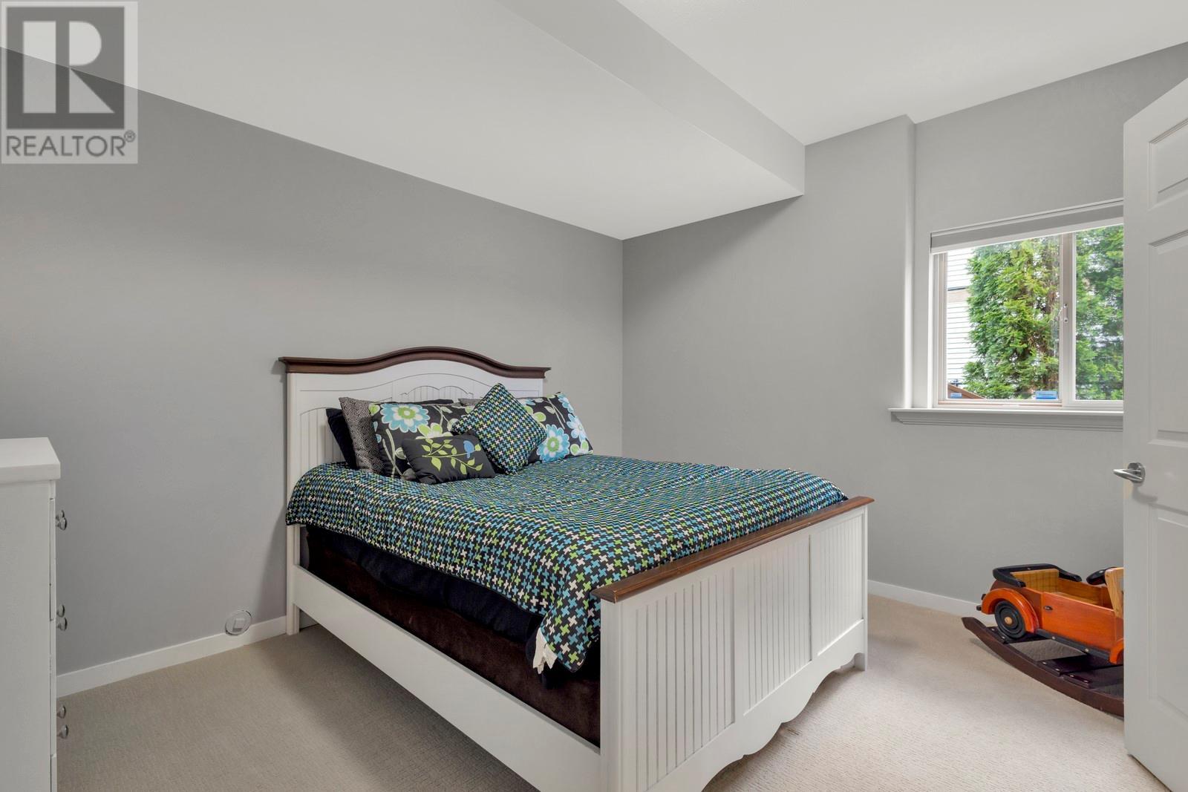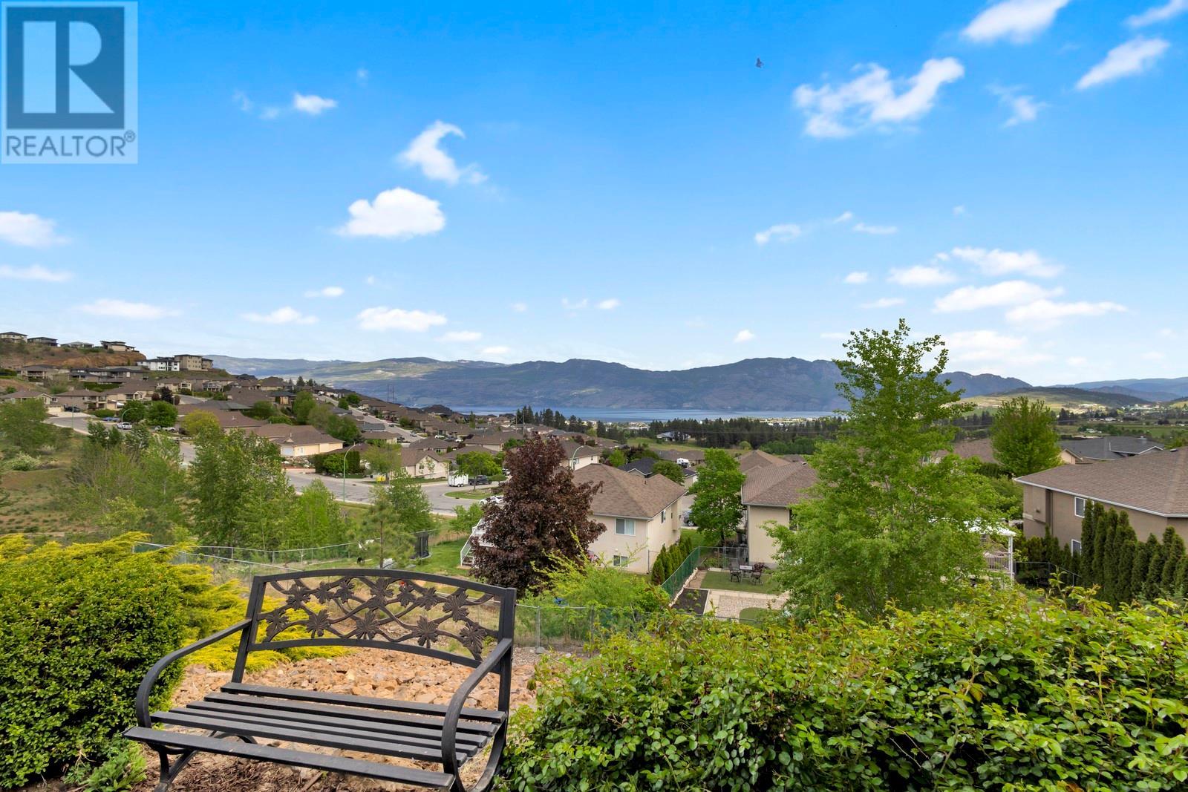2565 Copper Ridge Drive West Kelowna, British Columbia V4T 2X6
$1,095,000
Enjoy sweeping lake and mountain views from both levels of this nearly 3,000 sq. ft. West Kelowna gem, offering the full Okanagan lifestyle experience! Located in a quiet, family-friendly neighborhood near schools, parks, Smith Creek bike trails, and award-winning wineries, this 4-bed + large office (no closet), 3-bath walk-out rancher is ideal for families, professionals, or retirees. It’s a fabulous family home with excellent suite potential for added flexibility or income. The bright, open-concept main level features vaulted ceilings, stunning views, and new engineered hardwood flooring (2023). The spacious kitchen is perfect for everyday living and entertaining, with a gas range, ample prep space, and pantry storage. The generous primary suite, located on the main floor, boasts lake views, a walk-in closet, and a luxurious ensuite with soaker tub, double vanity, and separate shower. Recent upgrades include new carpet and paint (2023), new dishwasher (2024), and a new hot water tank (2025). Step outside to two covered patios or relax in the hot tub while taking in the view. The low-maintenance yard means more time to enjoy and less time on upkeep. With great curb appeal, RV/boat parking, a double garage, and a large driveway, this home offers the perfect mix of space, scenery, and stress-free living—plus direct access to an extensive trail system for hiking, biking, and outdoor fun in one of West Kelowna’s most sought-after areas! Book your viewing today! (id:61048)
Property Details
| MLS® Number | 10343047 |
| Property Type | Single Family |
| Neigbourhood | Smith Creek |
| Features | Central Island, Balcony |
| Parking Space Total | 5 |
| View Type | Lake View, Mountain View, View (panoramic) |
Building
| Bathroom Total | 3 |
| Bedrooms Total | 5 |
| Appliances | Dishwasher, Dryer, Range - Gas, Microwave, Washer |
| Architectural Style | Ranch |
| Constructed Date | 2004 |
| Construction Style Attachment | Detached |
| Cooling Type | Central Air Conditioning |
| Exterior Finish | Stucco, Vinyl Siding |
| Fireplace Fuel | Unknown |
| Fireplace Present | Yes |
| Fireplace Type | Decorative |
| Flooring Type | Carpeted, Ceramic Tile, Hardwood |
| Half Bath Total | 1 |
| Heating Type | Forced Air, See Remarks |
| Roof Material | Asphalt Shingle |
| Roof Style | Unknown |
| Stories Total | 2 |
| Size Interior | 2,924 Ft2 |
| Type | House |
| Utility Water | Municipal Water |
Parking
| Attached Garage | 2 |
Land
| Acreage | No |
| Landscape Features | Underground Sprinkler |
| Sewer | Municipal Sewage System |
| Size Irregular | 0.22 |
| Size Total | 0.22 Ac|under 1 Acre |
| Size Total Text | 0.22 Ac|under 1 Acre |
| Zoning Type | Unknown |
Rooms
| Level | Type | Length | Width | Dimensions |
|---|---|---|---|---|
| Second Level | Bedroom | 14'11'' x 11'6'' | ||
| Second Level | Living Room | 24'1'' x 25'6'' | ||
| Second Level | Bedroom | 13'3'' x 13'5'' | ||
| Second Level | Other | 8'0'' x 8'10'' | ||
| Second Level | 3pc Bathroom | 4'11'' x 8'10'' | ||
| Second Level | Bedroom | 12'6'' x 11'4'' | ||
| Second Level | Utility Room | 24'10'' x 9'4'' | ||
| Main Level | 2pc Bathroom | 4'6'' x 5'2'' | ||
| Main Level | Bedroom | 10'10'' x 11'5'' | ||
| Main Level | Other | 4'0'' x 5'4'' | ||
| Main Level | Kitchen | 14'2'' x 24'6'' | ||
| Main Level | Living Room | 14'9'' x 26'7'' | ||
| Main Level | Primary Bedroom | 13'3'' x 13'5'' | ||
| Main Level | 5pc Bathroom | 11'5'' x 8'10'' | ||
| Main Level | Other | 11'2'' x 5'2'' | ||
| Main Level | Laundry Room | 11'5'' x 5'10'' | ||
| Main Level | Other | 6'11'' x 4'11'' | ||
| Main Level | Other | 2'2'' x 10'9'' |
https://www.realtor.ca/real-estate/28300993/2565-copper-ridge-drive-west-kelowna-smith-creek
Contact Us
Contact us for more information
Elaine Godeghesi
100 - 1060 Manhattan Drive
Kelowna, British Columbia V1Y 9X9
(250) 717-3133
(250) 717-3193








































































