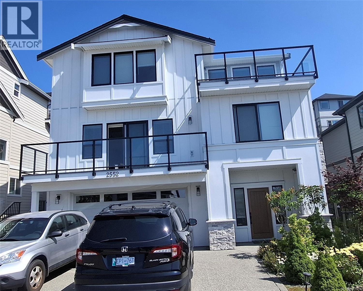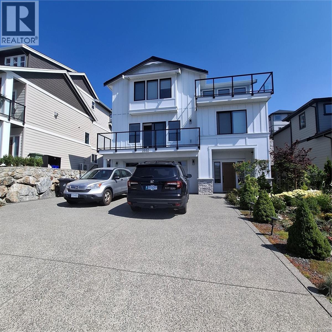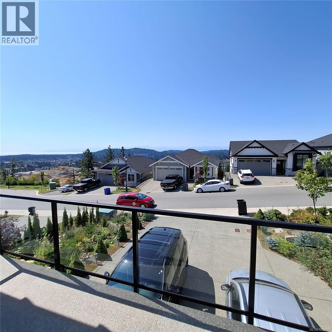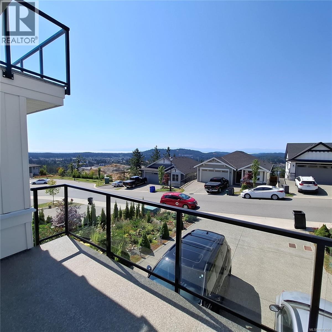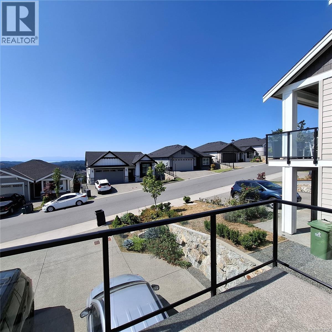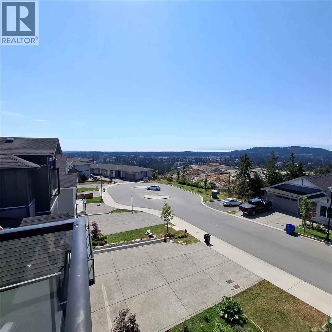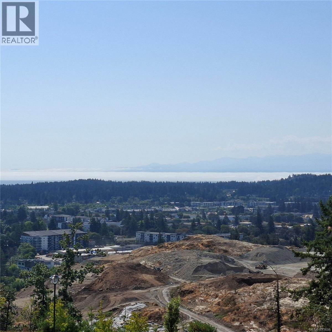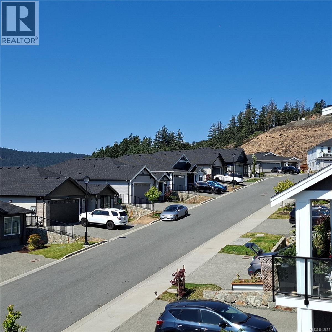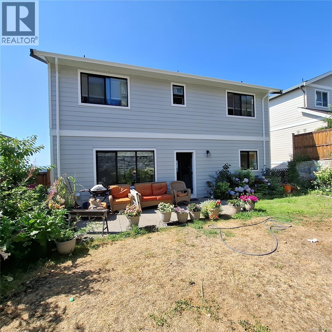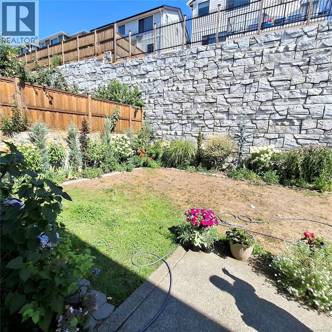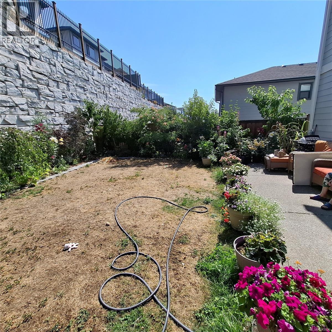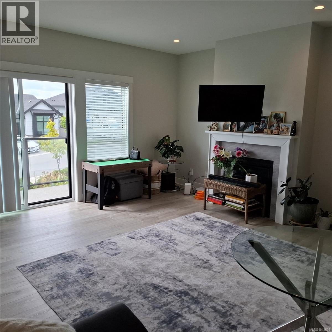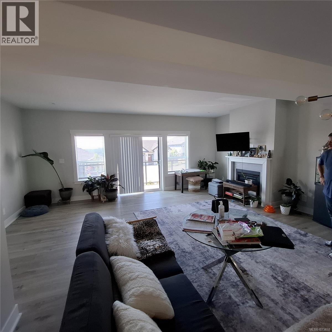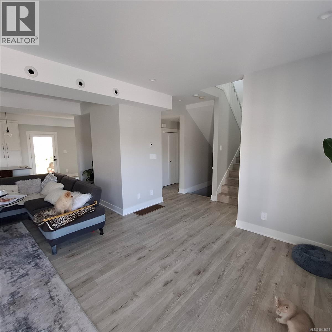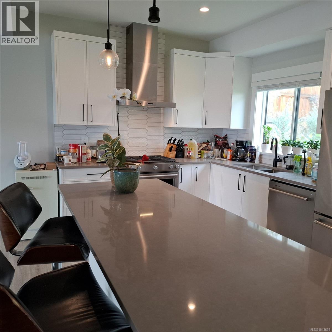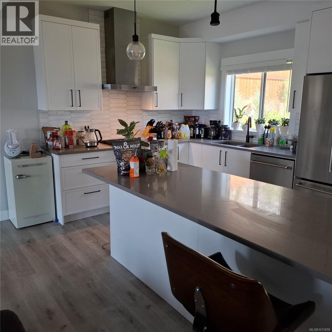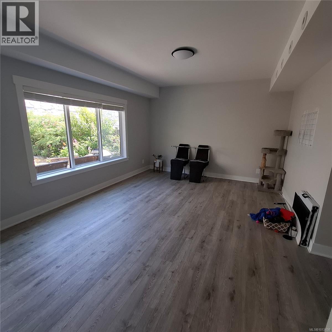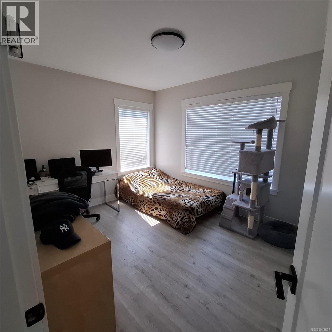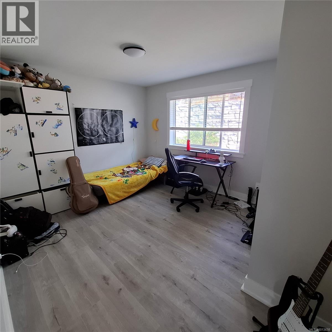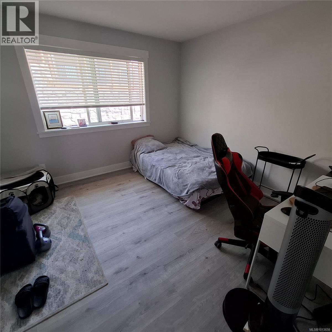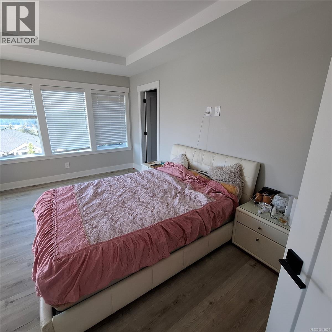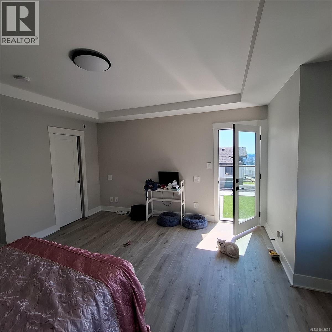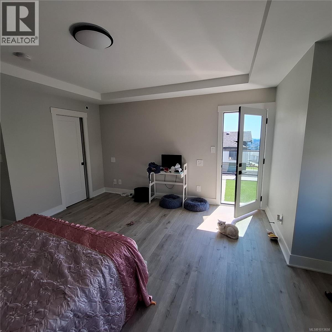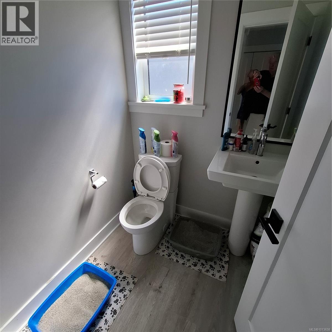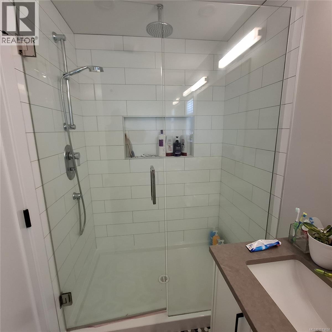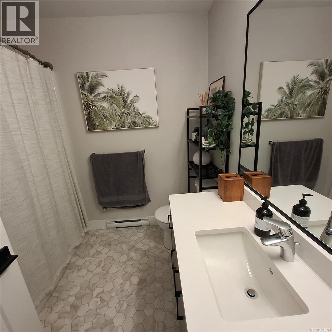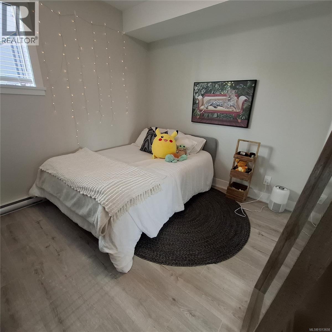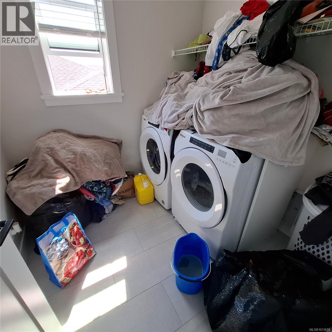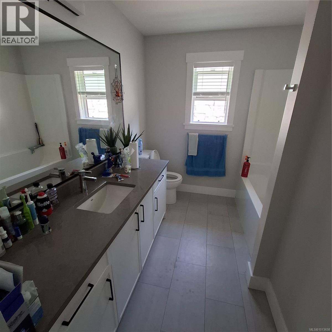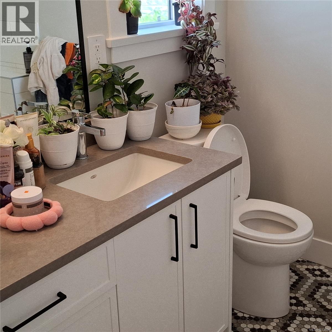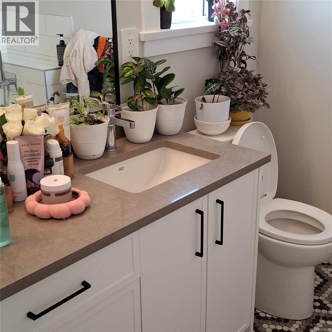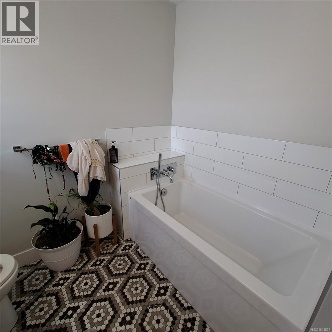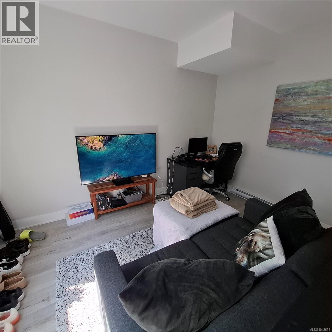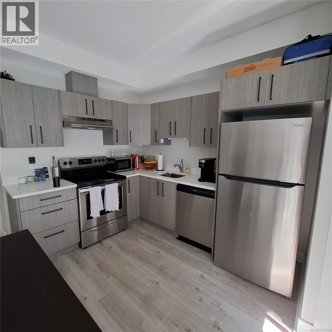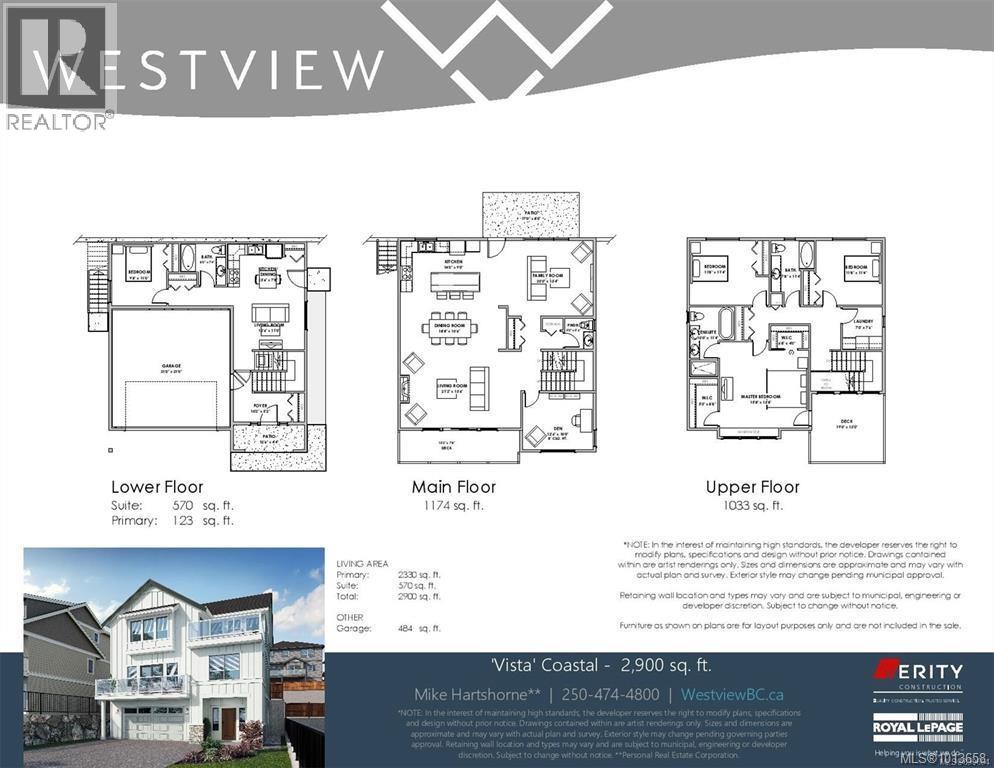Presented by Robert J. Iio Personal Real Estate Corporation — Team 110 RE/MAX Real Estate (Kamloops).
2552 Obsidian Pl Langford, British Columbia V9B 5L4
$1,199,000
Beautiful and well looked after family home with suite. Designed to take advantage of the mountainside vantage points, this awesome floor plan has plenty of space, both inside & out! Located on a residential street, & close to all amenities, transportation, & easy access to TC1, the Vista features approximately 2900 finished sq ft w/ a legal 1-bed & level entry suite. 4 beds & 4 baths plus den. A stylish kitchen w/ island breakfast bar & SS appliances opens to an eating area. Family room off the kitchen opens to the rear yard w/ gas BBQ outlet. Living room w/ gas FP w/ access to a deck to enjoy the sunrises & sunsets. Upstairs is master bedroom w/ ensuite, walk in closet, & another deck! Two more beds, & laundry. Efficient Gas forced air furnace system roughed in for A/C. Irrigation and partially fenced yard. (id:61048)
Property Details
| MLS® Number | 1013658 |
| Property Type | Single Family |
| Neigbourhood | Bear Mountain |
| Features | Central Location, Other |
| Parking Space Total | 4 |
| Plan | Epp111235 |
| Structure | Patio(s) |
Building
| Bathroom Total | 4 |
| Bedrooms Total | 4 |
| Appliances | Dishwasher, Microwave, Refrigerator, Stove, Washer, Dryer |
| Constructed Date | 2022 |
| Cooling Type | None |
| Fireplace Present | Yes |
| Fireplace Total | 1 |
| Heating Fuel | Electric, Natural Gas |
| Heating Type | Baseboard Heaters, Forced Air |
| Size Interior | 3,384 Ft2 |
| Total Finished Area | 2900 Sqft |
| Type | House |
Land
| Access Type | Road Access |
| Acreage | No |
| Size Irregular | 4553 |
| Size Total | 4553 Sqft |
| Size Total Text | 4553 Sqft |
| Zoning Type | Residential |
Rooms
| Level | Type | Length | Width | Dimensions |
|---|---|---|---|---|
| Second Level | Bedroom | 12 ft | 11 ft | 12 ft x 11 ft |
| Second Level | Bedroom | 12 ft | 11 ft | 12 ft x 11 ft |
| Second Level | Laundry Room | 8 ft | 7 ft | 8 ft x 7 ft |
| Second Level | Bathroom | 11 ft | 8 ft | 11 ft x 8 ft |
| Second Level | Ensuite | 11 ft | 10 ft | 11 ft x 10 ft |
| Second Level | Primary Bedroom | 16 ft | 14 ft | 16 ft x 14 ft |
| Lower Level | Patio | 13 ft | 4 ft | 13 ft x 4 ft |
| Lower Level | Patio | 12 ft | 6 ft | 12 ft x 6 ft |
| Lower Level | Entrance | 10 ft | 2 ft | 10 ft x 2 ft |
| Lower Level | Bedroom | 11 ft | 10 ft | 11 ft x 10 ft |
| Lower Level | Bathroom | 8 ft | 7 ft | 8 ft x 7 ft |
| Main Level | Patio | 14 ft | 10 ft | 14 ft x 10 ft |
| Main Level | Den | 13 ft | 10 ft | 13 ft x 10 ft |
| Main Level | Family Room | 20 ft | 13 ft | 20 ft x 13 ft |
| Main Level | Bathroom | 6 ft | 5 ft | 6 ft x 5 ft |
| Main Level | Kitchen | 14 ft | 10 ft | 14 ft x 10 ft |
| Main Level | Dining Room | 19 ft | 11 ft | 19 ft x 11 ft |
| Main Level | Living Room | 21 ft | 14 ft | 21 ft x 14 ft |
| Additional Accommodation | Living Room | 13 ft | 11 ft | 13 ft x 11 ft |
| Additional Accommodation | Kitchen | 14 ft | 8 ft | 14 ft x 8 ft |
https://www.realtor.ca/real-estate/28860616/2552-obsidian-pl-langford-bear-mountain
Contact Us
Contact us for more information

Allan Poole
103-4400 Chatterton Way
Victoria, British Columbia V8X 5J2
(250) 479-3333
(250) 479-3565
www.sutton.com/
