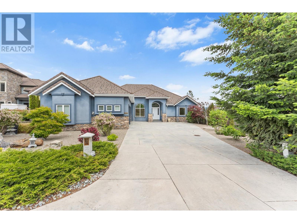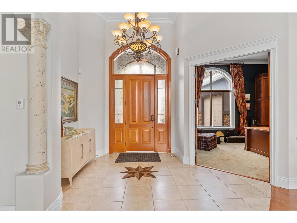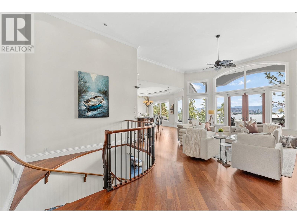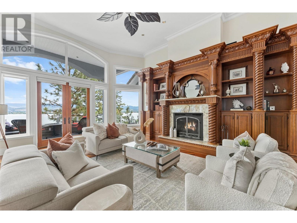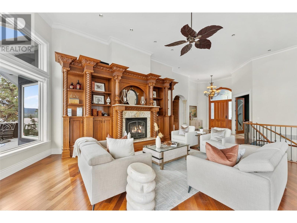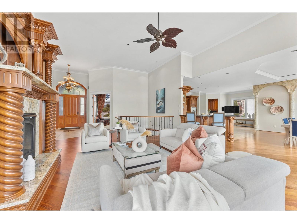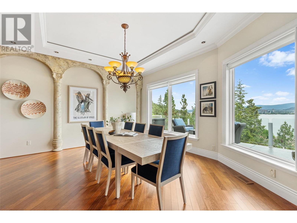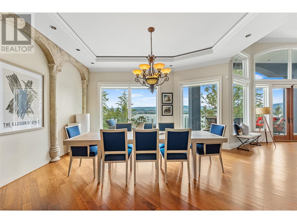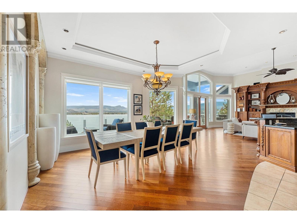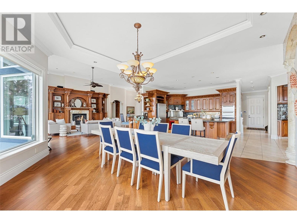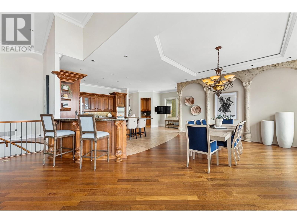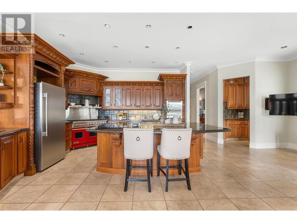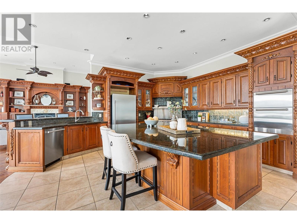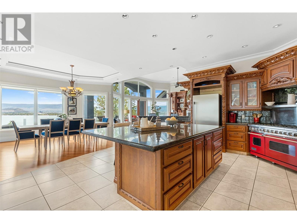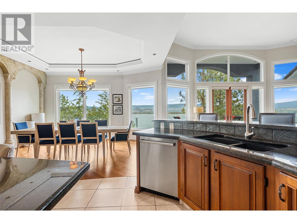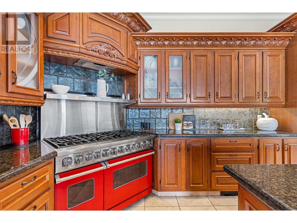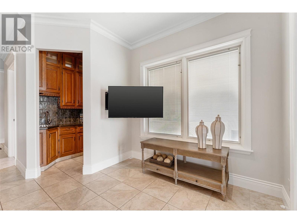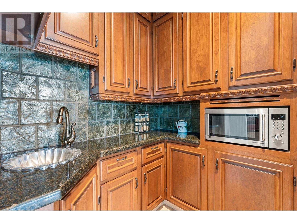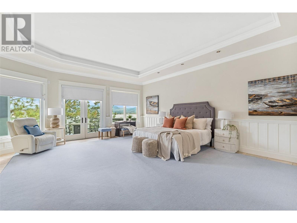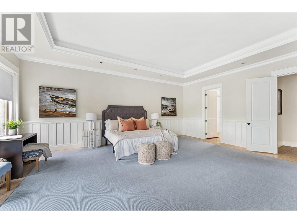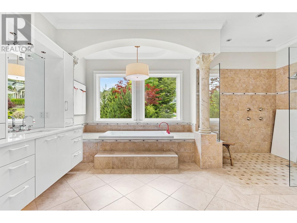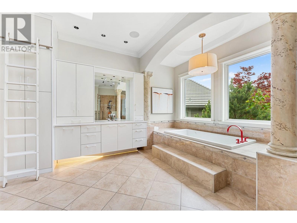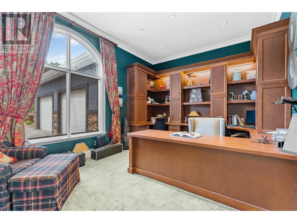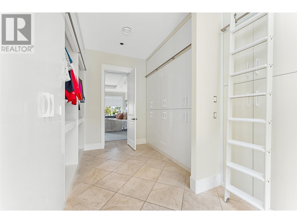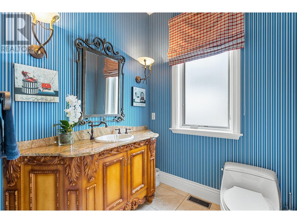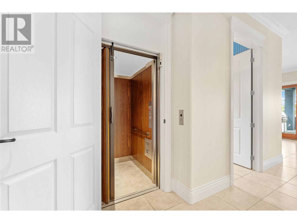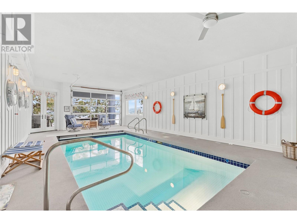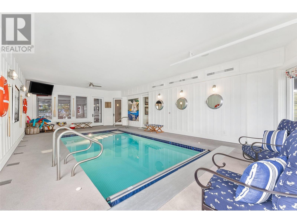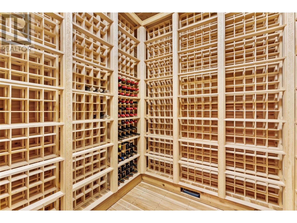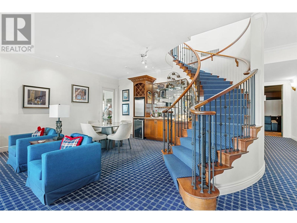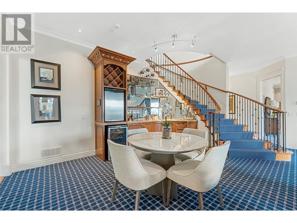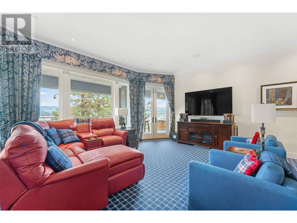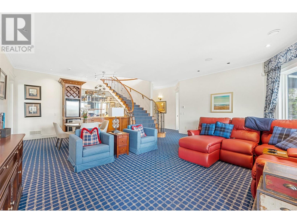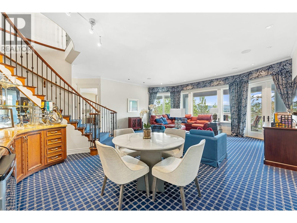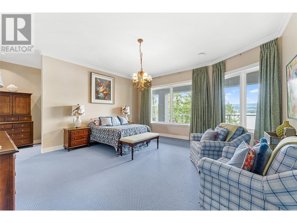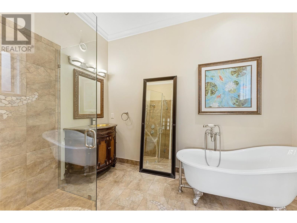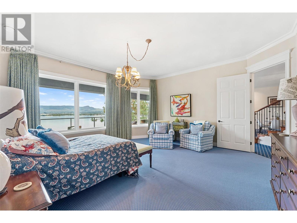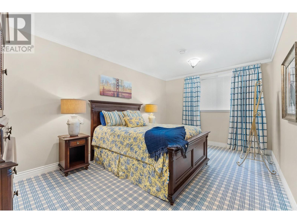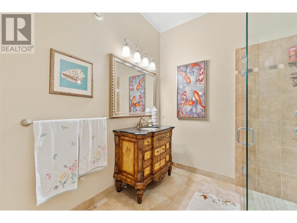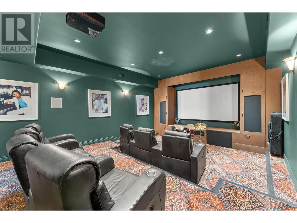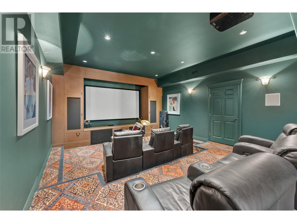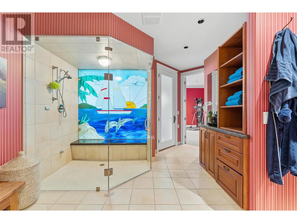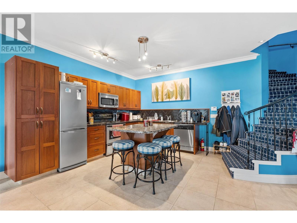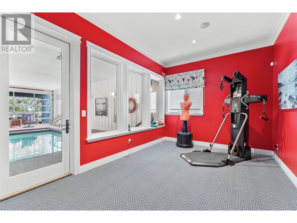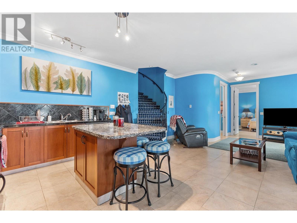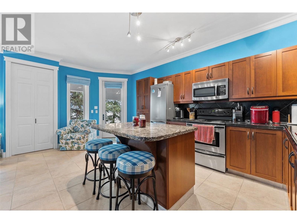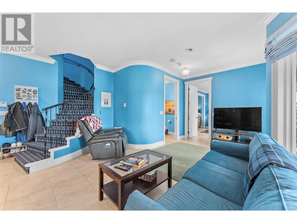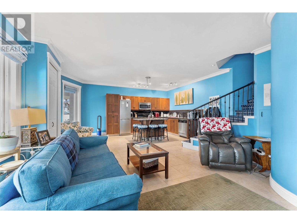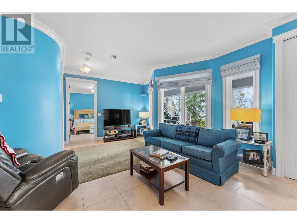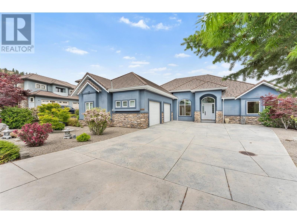2543 Lucinde Road West Kelowna, British Columbia V1Z 4B1
$2,495,000
Enjoy sweeping lake and city views from this beautiful home offering over 7000 sq. ft. of living space in the sought-after neighborhood of Lakeview Heights. The home offers 4 bedrooms and expansive areas for entertaining, with 3 levels of lakeview decks. Throughout the home, you’ll find superior craftsmanship, including hand-crafted cabinets, custom wood detailing, wainscoting, coffered ceilings, and molding. On the main level, enjoy open-concept living with high ceilings, a gas fireplace, and stunning lake views as the backdrop. The generous-sized kitchen is ideal for hosting and gathering, finished with custom wood cabinetry, granite countertops, and stainless-steel appliances, including a gas range. Step through the sliding doors to a large deck offering the perfect setting for al fresco dining and outdoor living. The expansive main floor lakeview primary bedroom features built-ins, a walk-through closet, and a large 5-piece en suite with a soaking tub and a glass shower. The lower level is an entertainer’s delight with a rec room, indoor pool, gym, home theater, 2 beds, and 3 baths, and a hot tub on the deck. The in-law suite on the basement level offers 1 bedroom, 1 bathroom, a kitchen, a living room, and another spacious covered patio. The home also includes a two-car garage with an oversized driveway and low-maintenance landscaping. This is an excellent neighborhood just minutes from downtown Kelowna, Okanagan Lake, and West Kelowna amenities. (id:61048)
Property Details
| MLS® Number | 10342517 |
| Property Type | Single Family |
| Neigbourhood | Lakeview Heights |
| Amenities Near By | Park, Recreation, Schools, Shopping |
| Community Features | Family Oriented |
| Features | Private Setting, Central Island, Balcony, Two Balconies |
| Parking Space Total | 7 |
| Pool Type | Indoor Pool, Pool |
| View Type | Lake View, Mountain View, View (panoramic) |
Building
| Bathroom Total | 6 |
| Bedrooms Total | 4 |
| Appliances | Refrigerator, Dishwasher, Microwave, Oven, Washer & Dryer |
| Constructed Date | 2005 |
| Construction Style Attachment | Detached |
| Cooling Type | Central Air Conditioning |
| Exterior Finish | Stucco |
| Fireplace Fuel | Gas |
| Fireplace Present | Yes |
| Fireplace Type | Unknown |
| Flooring Type | Carpeted, Hardwood, Tile |
| Half Bath Total | 1 |
| Heating Type | In Floor Heating, Forced Air, See Remarks |
| Stories Total | 3 |
| Size Interior | 7,286 Ft2 |
| Type | House |
| Utility Water | Municipal Water |
Parking
| Attached Garage | 3 |
Land
| Access Type | Easy Access |
| Acreage | No |
| Land Amenities | Park, Recreation, Schools, Shopping |
| Landscape Features | Landscaped |
| Sewer | Municipal Sewage System |
| Size Irregular | 0.42 |
| Size Total | 0.42 Ac|under 1 Acre |
| Size Total Text | 0.42 Ac|under 1 Acre |
| Zoning Type | Unknown |
Rooms
| Level | Type | Length | Width | Dimensions |
|---|---|---|---|---|
| Basement | Utility Room | 20'4'' x 30'5'' | ||
| Basement | Other | 10'2'' x 5'4'' | ||
| Basement | Bedroom | 15'5'' x 13'11'' | ||
| Basement | 3pc Bathroom | 9'8'' x 7'3'' | ||
| Lower Level | Wine Cellar | 7'10'' x 6'9'' | ||
| Lower Level | Other | 5'1'' x 17'11'' | ||
| Lower Level | Utility Room | 11'9'' x 8'5'' | ||
| Lower Level | Media | 20'11'' x 26'2'' | ||
| Lower Level | Storage | 4'1'' x 6'9'' | ||
| Lower Level | Storage | 17'4'' x 10' | ||
| Lower Level | Storage | 6'2'' x 26'5'' | ||
| Lower Level | Recreation Room | 21'10'' x 26'2'' | ||
| Lower Level | Other | 20'9'' x 36' | ||
| Lower Level | Gym | 19'2'' x 10'5'' | ||
| Lower Level | Other | 5'2'' x 5'7'' | ||
| Lower Level | Bedroom | 17'11'' x 17'11'' | ||
| Lower Level | Bedroom | 20'2'' x 11' | ||
| Lower Level | 4pc Ensuite Bath | 11' x 8' | ||
| Lower Level | 3pc Ensuite Bath | 8'10'' x 8' | ||
| Lower Level | 3pc Bathroom | 14'2'' x 13'2'' | ||
| Main Level | Other | 11'10'' x 9' | ||
| Main Level | Primary Bedroom | 20'7'' x 23'1'' | ||
| Main Level | Office | 17'11'' x 13'3'' | ||
| Main Level | Mud Room | 6'1'' x 16'7'' | ||
| Main Level | Living Room | 23'3'' x 30'10'' | ||
| Main Level | Laundry Room | 8'7'' x 13'4'' | ||
| Main Level | Kitchen | 25'6'' x 14'5'' | ||
| Main Level | Other | 25'1'' x 33'7'' | ||
| Main Level | Foyer | 13'4'' x 15'6'' | ||
| Main Level | Other | 5'1'' x 6'1'' | ||
| Main Level | Dining Room | 17'3'' x 16' | ||
| Main Level | 4pc Ensuite Bath | 18'10'' x 14'7'' | ||
| Main Level | 2pc Bathroom | 6'2'' x 6'1'' | ||
| Additional Accommodation | Other | 28'3'' x 18'11'' |
https://www.realtor.ca/real-estate/28158537/2543-lucinde-road-west-kelowna-lakeview-heights
Contact Us
Contact us for more information
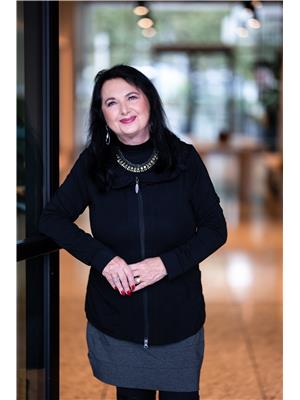
Jane Hoffman
Personal Real Estate Corporation
www.janehoffman.com/
www.facebook.com/#!/janehoffmangrp
twitter.com/JaneHoffmanGrp
100-730 Vaughan Avenue
Kelowna, British Columbia V1Y 7E4
(250) 866-0088
(236) 766-1697
