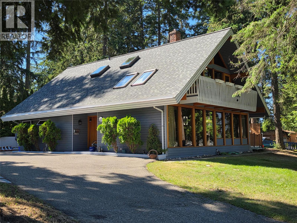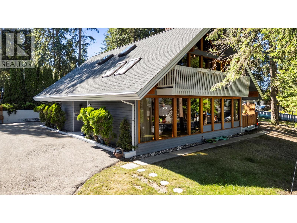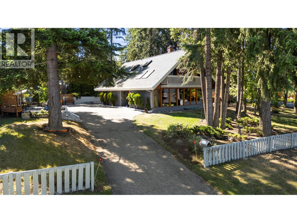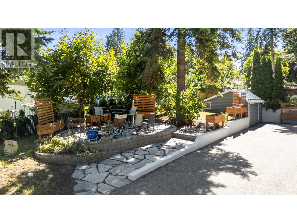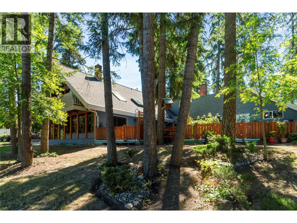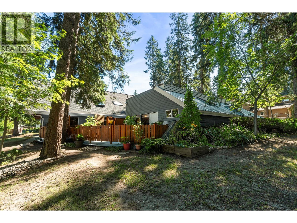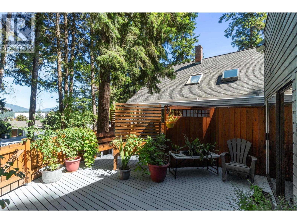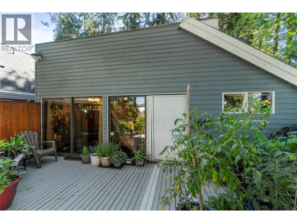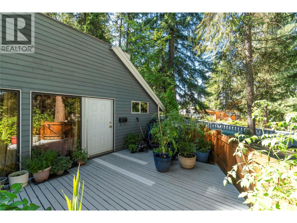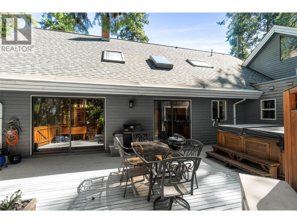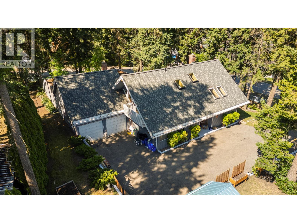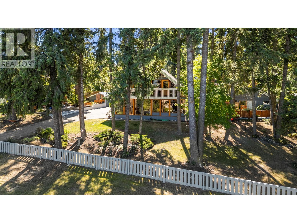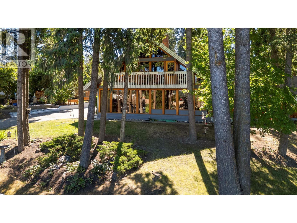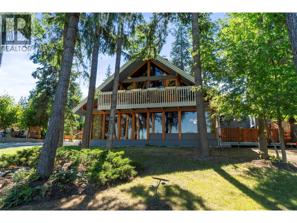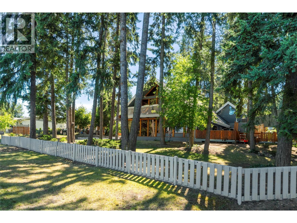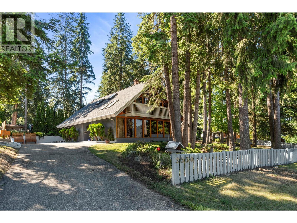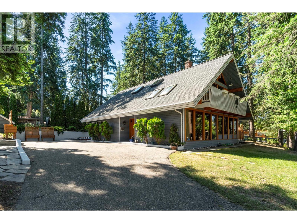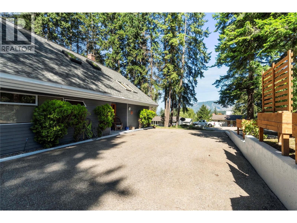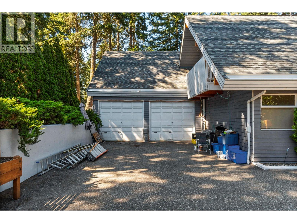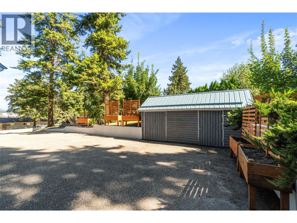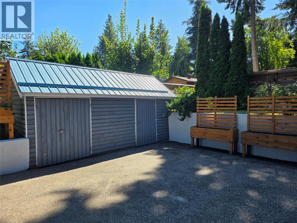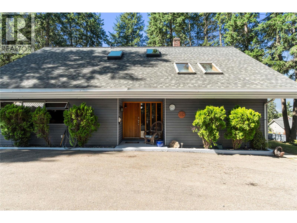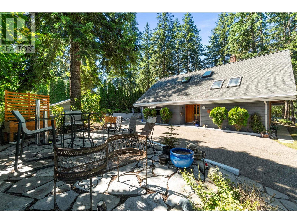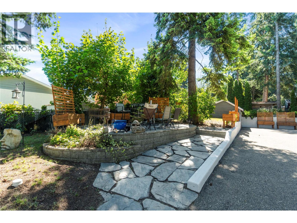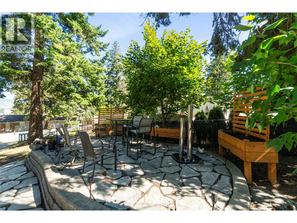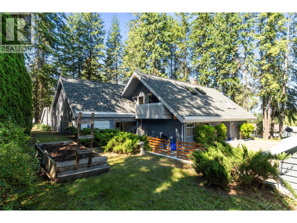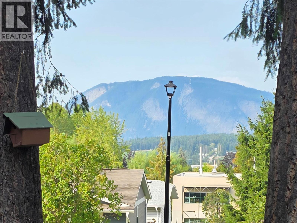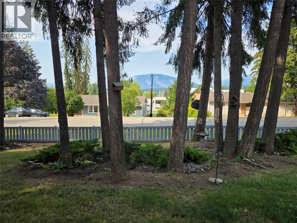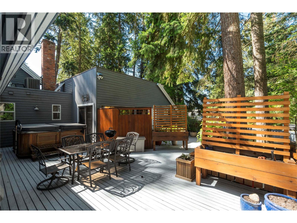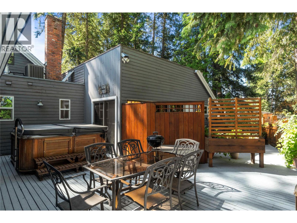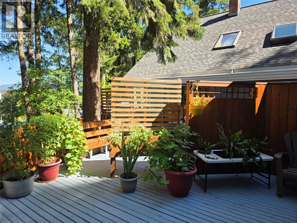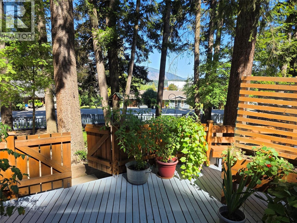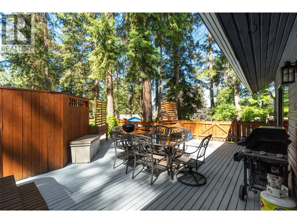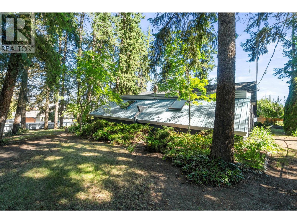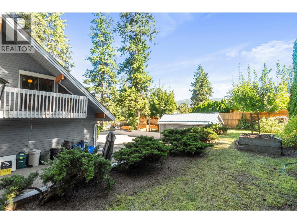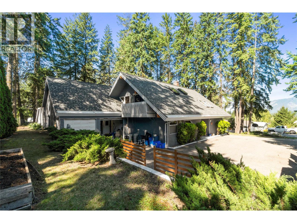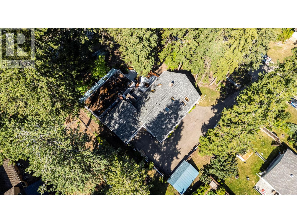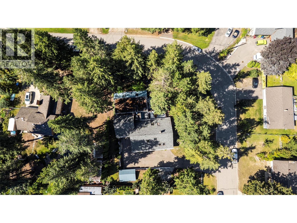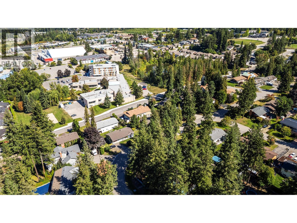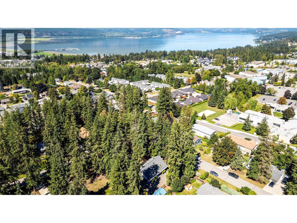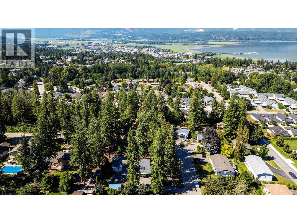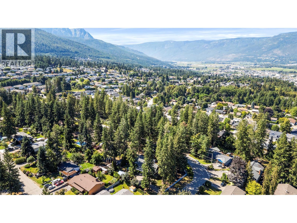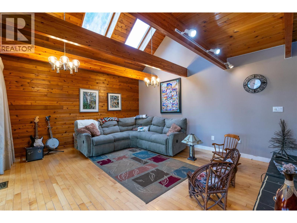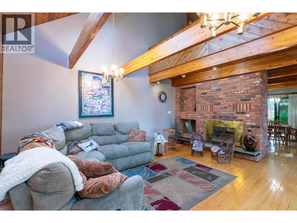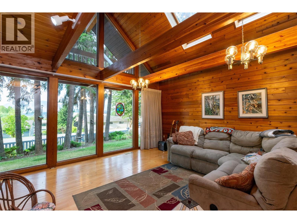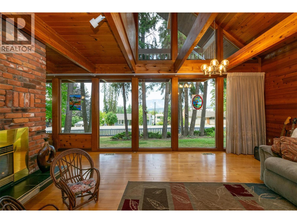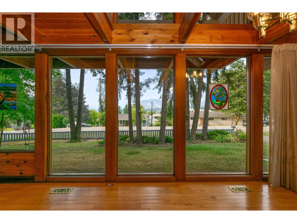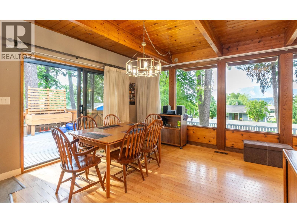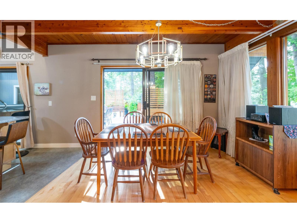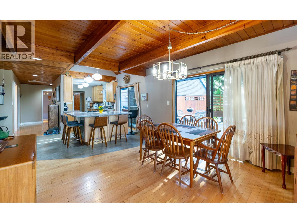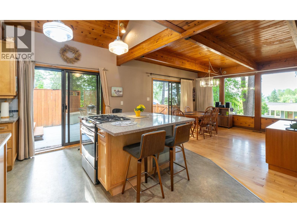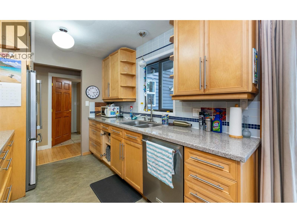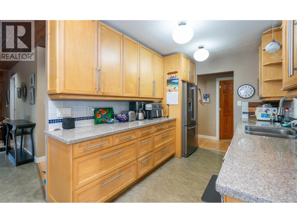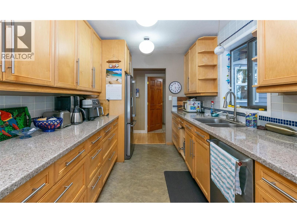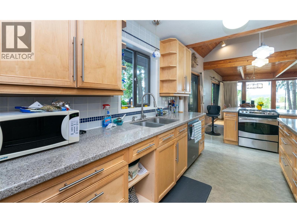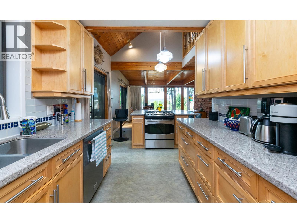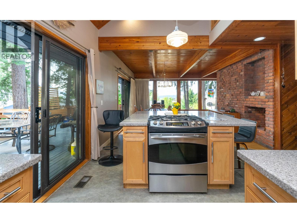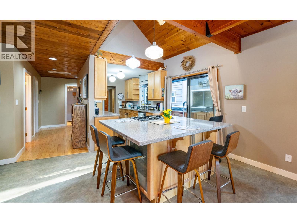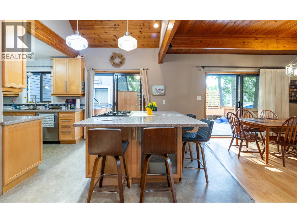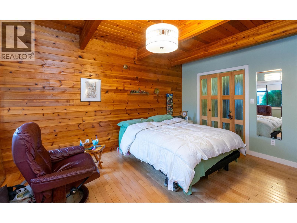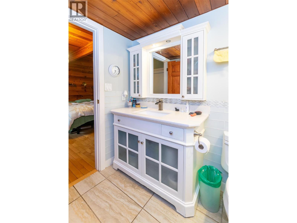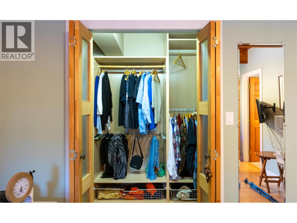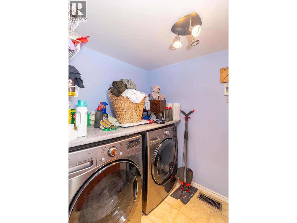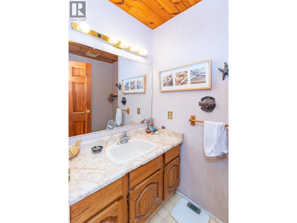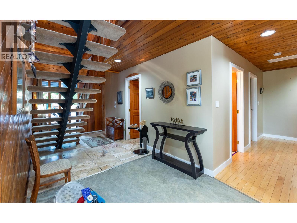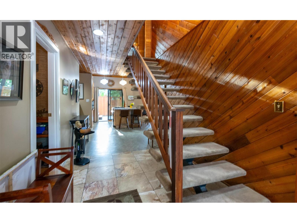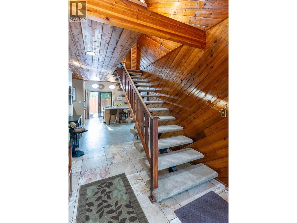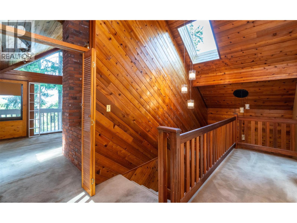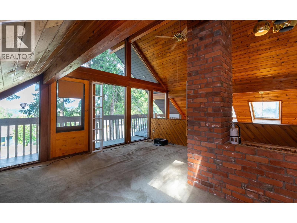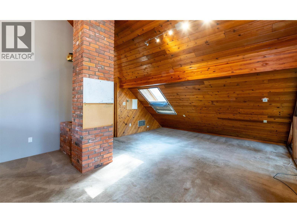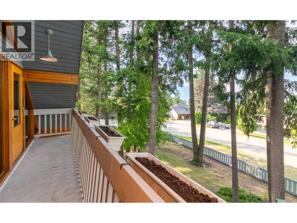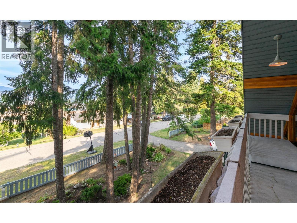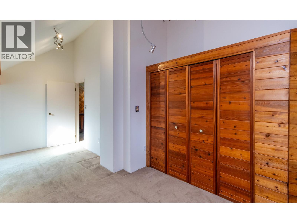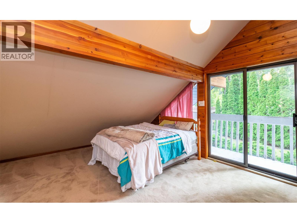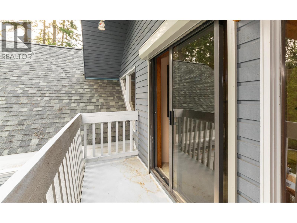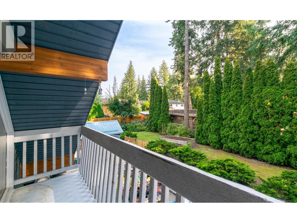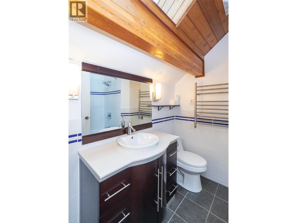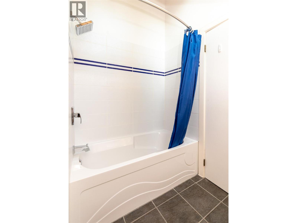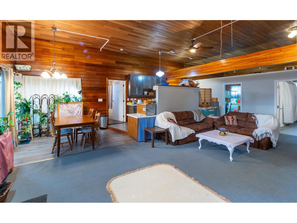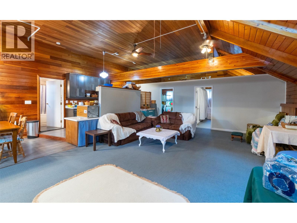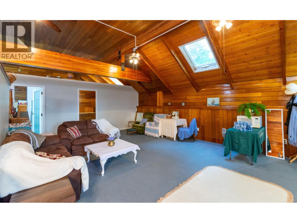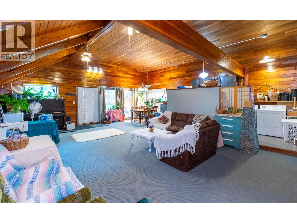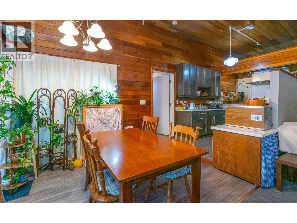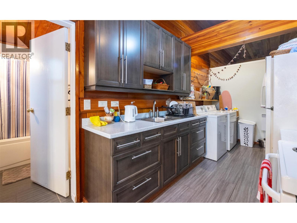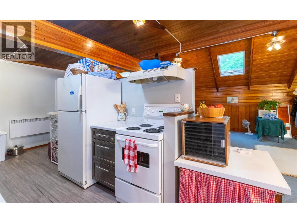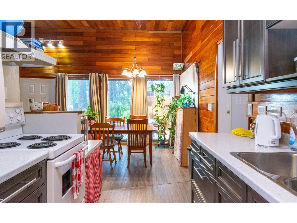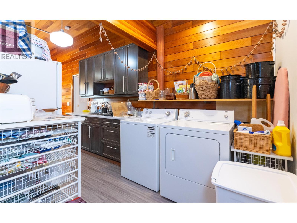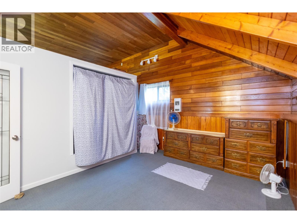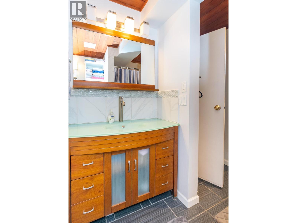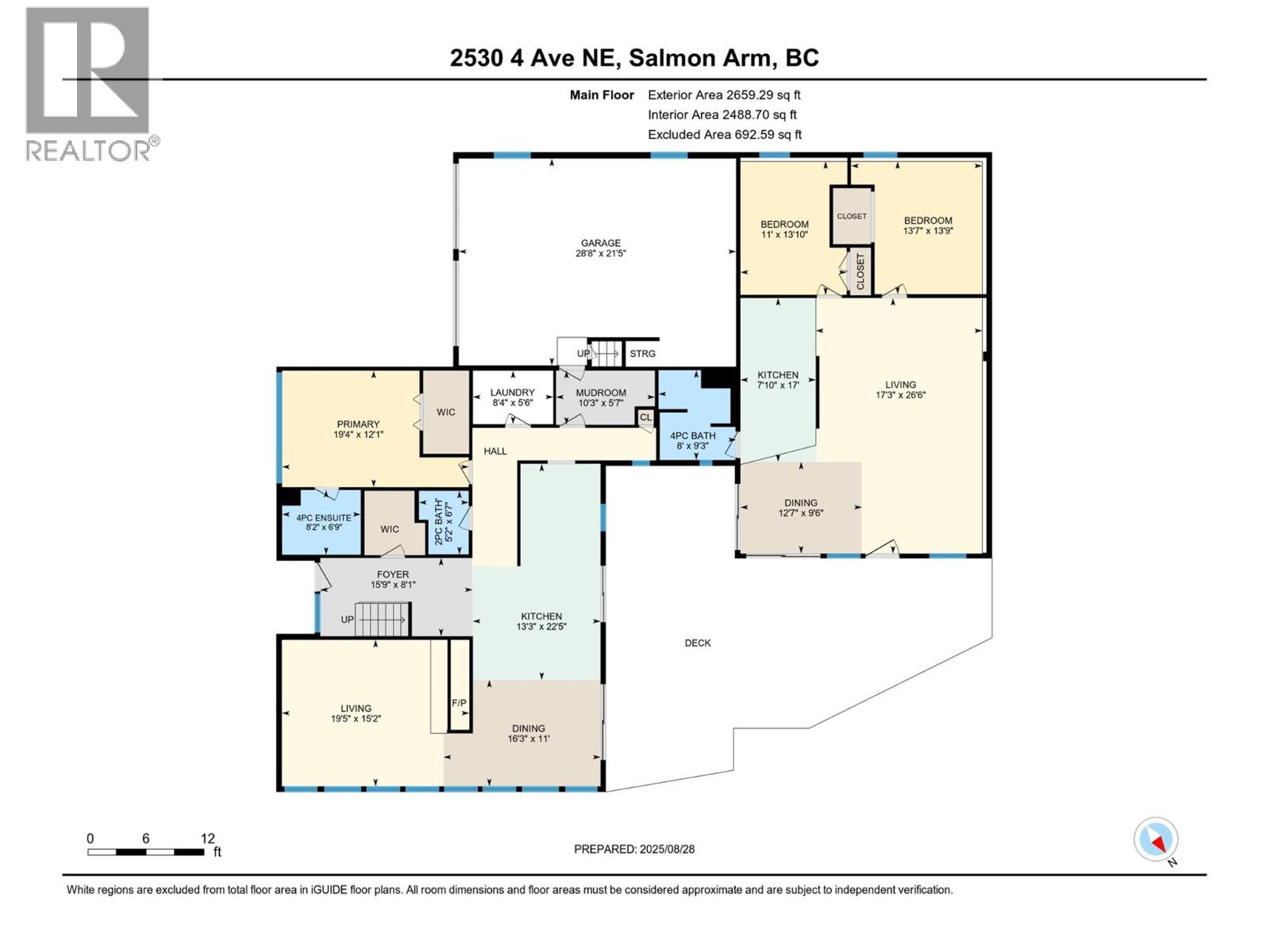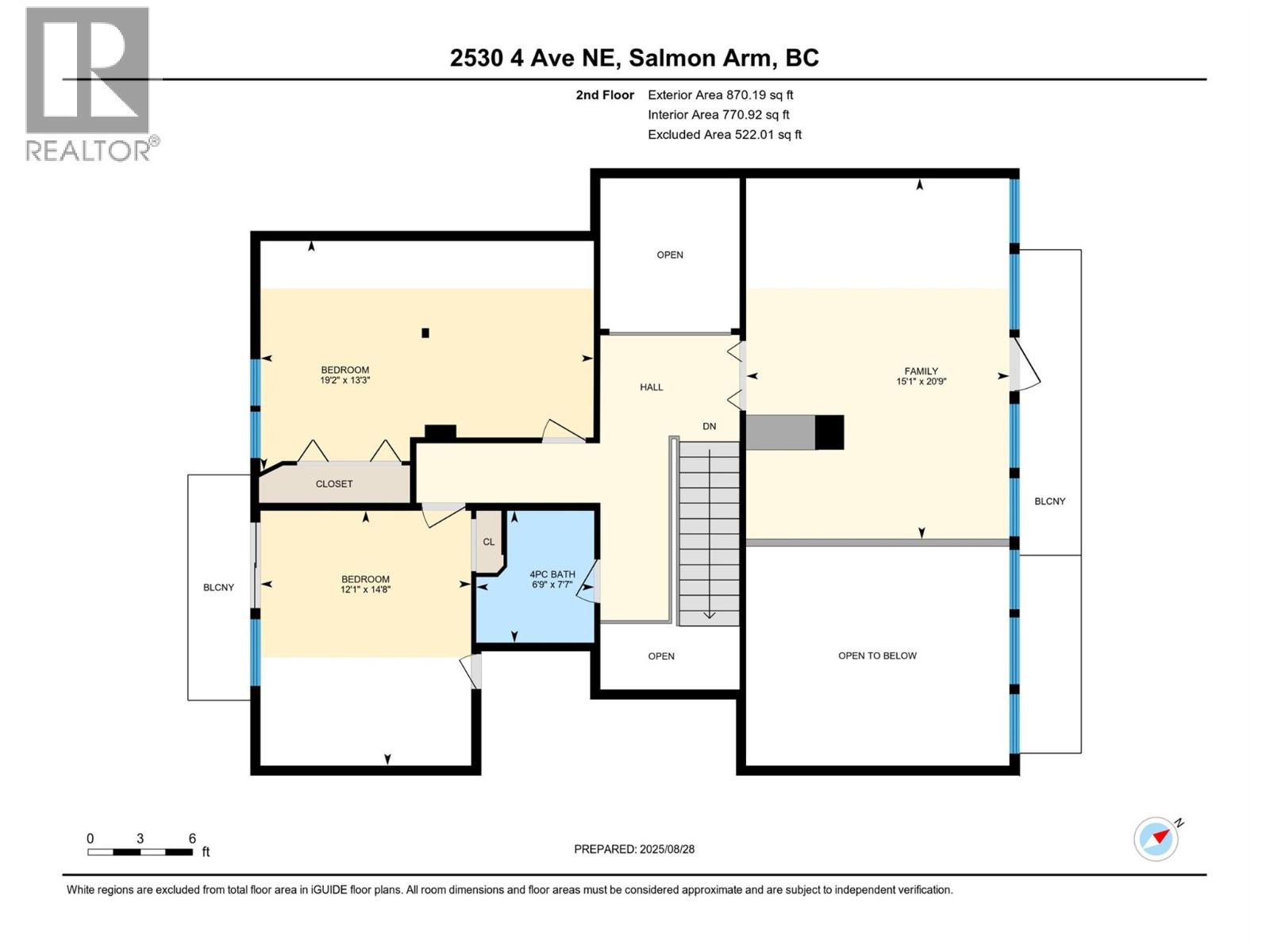2530 4 Avenue Ne Salmon Arm, British Columbia V1E 2A7
$1,059,999
Tucked into the quiet Sherwood Forest neighbourhood, this custom home at 2530 4 Avenue NE, Salmon Arm, offers a rare blend of space, views, and versatility. With over 3,700 square feet of finished space on nearly half an acre, the home features a main residence with three bedrooms, a den, and generous living areas oriented to capture sweeping views of Mt. Bastion and glimpses of Shuswap Lake. A converted indoor pool now serves as a two-bedroom suite with a long-term great tenant in place (who would love to stay) is the perfect mortgage helper or space for extended family. The large lot offers privacy and room to breathe, while nearby schools, parks, and amenities are just minutes away. Inside, a newer kitchen and natural gas fireplace add comfort and functionality, and a bonus room above the double garage provides flexible space for a studio, playroom, or office. Whether for multigenerational living, income potential, or simply space to grow, this home invites its next chapter. (id:61048)
Property Details
| MLS® Number | 10360238 |
| Property Type | Single Family |
| Neigbourhood | NE Salmon Arm |
| Features | Balcony |
| Parking Space Total | 2 |
| View Type | Lake View, Mountain View |
Building
| Bathroom Total | 4 |
| Bedrooms Total | 5 |
| Appliances | Refrigerator, Range - Gas, Washer & Dryer |
| Architectural Style | Other |
| Constructed Date | 1980 |
| Construction Style Attachment | Detached |
| Cooling Type | Central Air Conditioning |
| Exterior Finish | Cedar Siding |
| Fireplace Present | Yes |
| Fireplace Type | Insert |
| Flooring Type | Carpeted, Hardwood, Linoleum, Tile |
| Half Bath Total | 1 |
| Heating Type | Forced Air |
| Roof Material | Asphalt Shingle |
| Roof Style | Unknown |
| Stories Total | 2 |
| Size Interior | 3,529 Ft2 |
| Type | House |
| Utility Water | Municipal Water |
Parking
| Attached Garage | 2 |
Land
| Acreage | No |
| Fence Type | Fence |
| Landscape Features | Underground Sprinkler |
| Sewer | Municipal Sewage System |
| Size Irregular | 0.43 |
| Size Total | 0.43 Ac|under 1 Acre |
| Size Total Text | 0.43 Ac|under 1 Acre |
| Zoning Type | Residential |
Rooms
| Level | Type | Length | Width | Dimensions |
|---|---|---|---|---|
| Second Level | Family Room | 15'1'' x 20'9'' | ||
| Second Level | Bedroom | 19'2'' x 13'3'' | ||
| Second Level | Bedroom | 12'1'' x 14'8'' | ||
| Second Level | 4pc Bathroom | 6'9'' x 7'7'' | ||
| Main Level | Primary Bedroom | 12'1'' x 19'4'' | ||
| Main Level | Mud Room | 5'7'' x 10'3'' | ||
| Main Level | Living Room | 15'2'' x 19'5'' | ||
| Main Level | Laundry Room | 5'6'' x 8'4'' | ||
| Main Level | Kitchen | 22'5'' x 13'3'' | ||
| Main Level | Other | 21'5'' x 28'8'' | ||
| Main Level | Foyer | 8'1'' x 15'9'' | ||
| Main Level | Dining Room | 11'0'' x 16'3'' | ||
| Main Level | 4pc Ensuite Bath | 6'9'' x 8'2'' | ||
| Main Level | 2pc Bathroom | 6'7'' x 5'2'' | ||
| Additional Accommodation | Living Room | 26'6'' x 17'3'' | ||
| Additional Accommodation | Kitchen | 17'0'' x 7'10'' | ||
| Additional Accommodation | Dining Room | 9'6'' x 12'7'' | ||
| Additional Accommodation | Bedroom | 13'9'' x 13'7'' | ||
| Additional Accommodation | Bedroom | 13'10'' x 11'0'' | ||
| Additional Accommodation | Full Bathroom | 9'3'' x 8'0'' |
https://www.realtor.ca/real-estate/28787963/2530-4-avenue-ne-salmon-arm-ne-salmon-arm
Contact Us
Contact us for more information
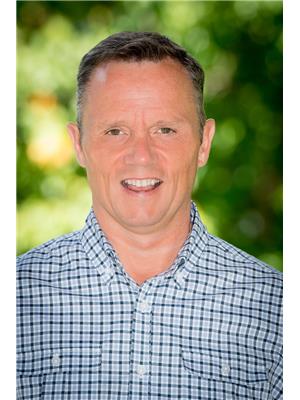
Jeff Ragsdale
www.youtube.com/embed/dn4ifaxXqts
www.shuswaplistings.ca/
www.facebook.com/Shuswap-Listings-Jeff-Ragsdale-Realtor-156198801751747
www.linkedin.com/in/jeffragsdale/
www.instagram.com/jrags01/
www.linkedin.com/in/jeffragsdale/
P.o. Box 434
Salmon Arm, British Columbia V1E 4N6
(250) 832-9997
(250) 832-9935
www.royallepageaccess.ca/
