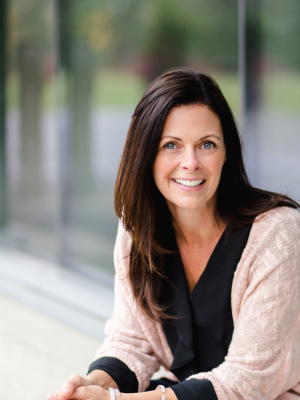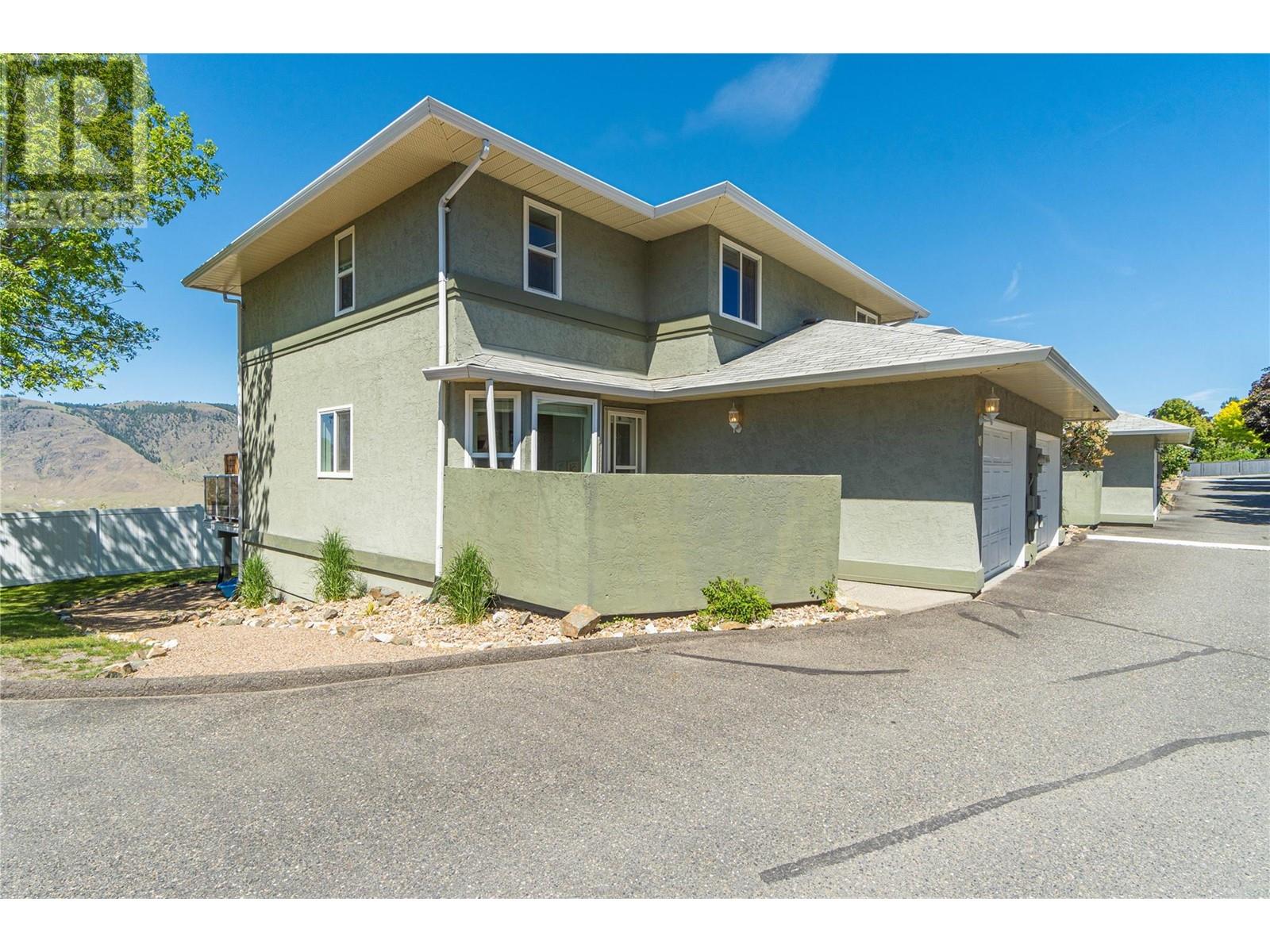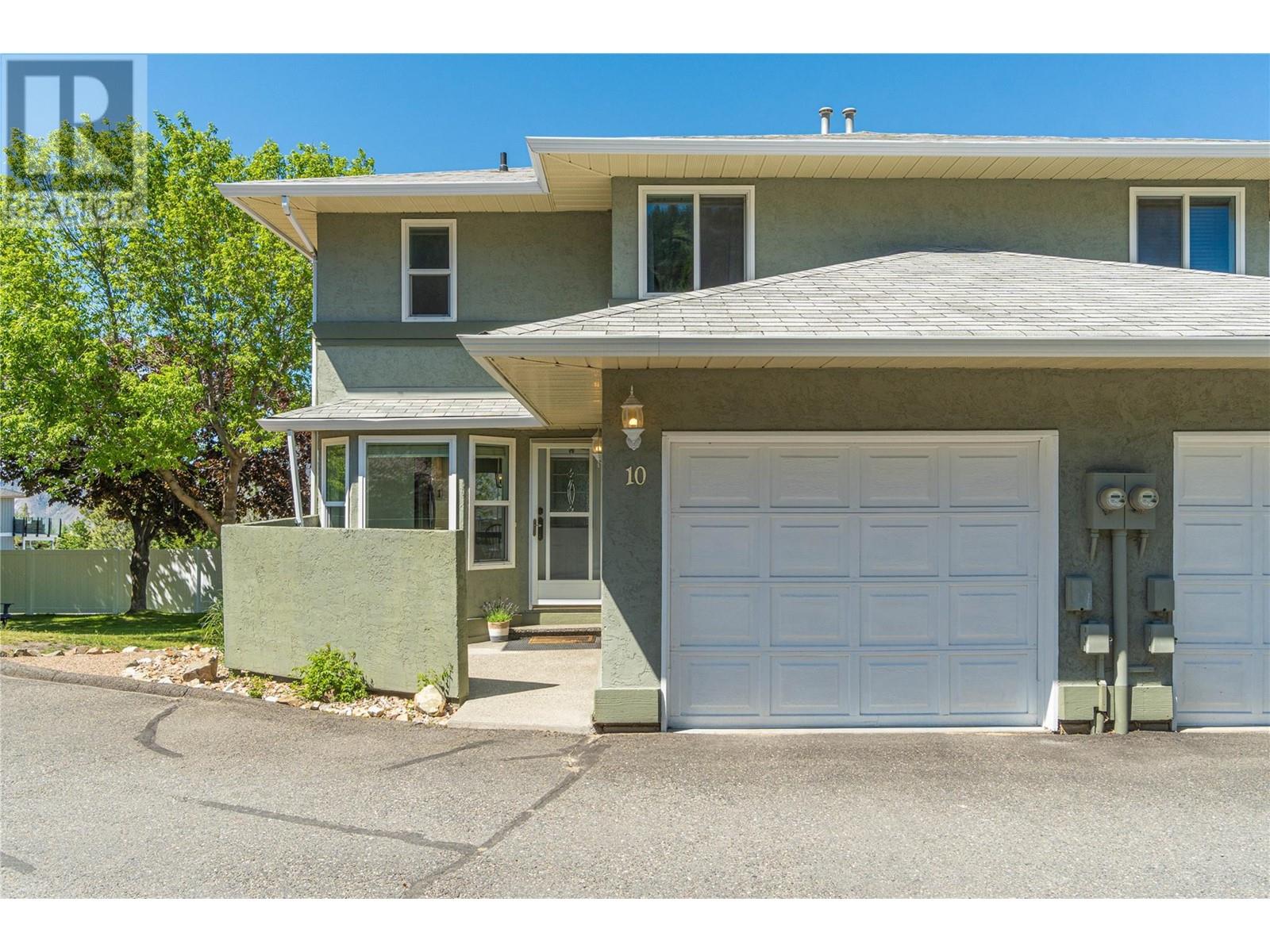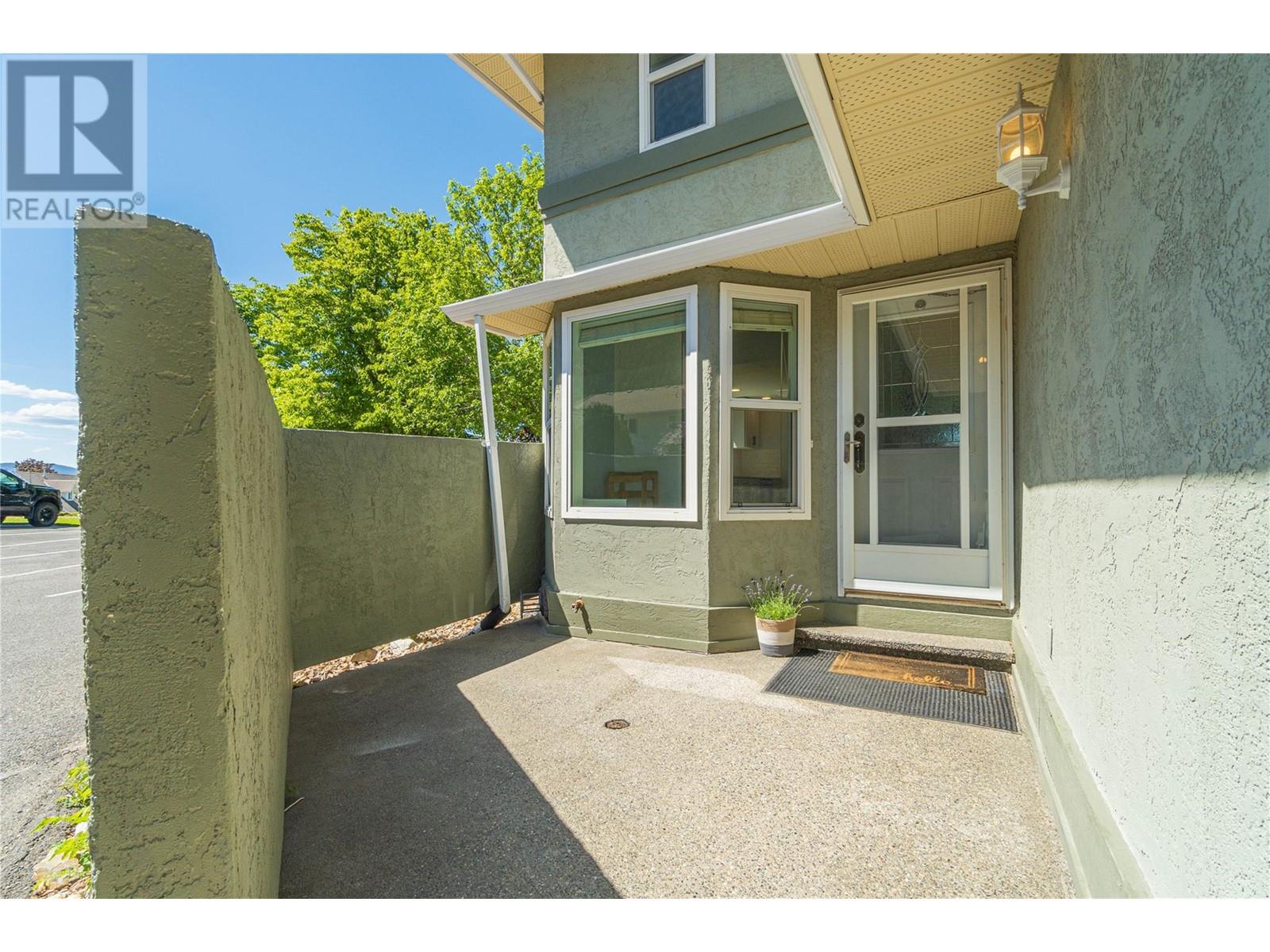2526 Nechako Drive Unit# 10 Kamloops, British Columbia V2E 2C9
$549,900Maintenance, Property Management, Sewer, Waste Removal, Water
$350 Monthly
Maintenance, Property Management, Sewer, Waste Removal, Water
$350 MonthlyThis bright and stylish 3-bedroom, 2.5-bath townhouse in Juniper Ridge offers comfort, space, and modern updates throughout. Enjoy a beautifully renovated kitchen with quartz counters and stainless steel appliances, updated bathrooms, and an updated basement with a den and rec room for the kids. A new furnace, heat pump and hot water tank were added in 2024. The main living area features large windows, a cozy gas fireplace, hardwood flooring and access to a sun deck with stunning views. Additional highlights include a one-car garage and a family-friendly location near parks, schools (across the street), and trails. Move-in ready and full of charm—book your showing today! (id:61048)
Property Details
| MLS® Number | 10350060 |
| Property Type | Single Family |
| Neigbourhood | Juniper Ridge |
| Community Name | Baron Gardens |
| Amenities Near By | Recreation, Shopping |
| Parking Space Total | 1 |
| View Type | View (panoramic) |
Building
| Bathroom Total | 3 |
| Bedrooms Total | 3 |
| Appliances | Range, Refrigerator, Microwave |
| Architectural Style | Split Level Entry |
| Basement Type | Full |
| Constructed Date | 1993 |
| Construction Style Attachment | Attached |
| Construction Style Split Level | Other |
| Cooling Type | Central Air Conditioning |
| Exterior Finish | Stucco |
| Fireplace Fuel | Electric,gas |
| Fireplace Present | Yes |
| Fireplace Type | Unknown,unknown |
| Flooring Type | Mixed Flooring |
| Half Bath Total | 1 |
| Heating Type | Other, See Remarks |
| Roof Material | Asphalt Shingle |
| Roof Style | Unknown |
| Stories Total | 3 |
| Size Interior | 1,901 Ft2 |
| Type | Row / Townhouse |
| Utility Water | Municipal Water |
Parking
| Attached Garage | 1 |
Land
| Acreage | No |
| Land Amenities | Recreation, Shopping |
| Landscape Features | Landscaped |
| Sewer | Municipal Sewage System |
| Size Total Text | Under 1 Acre |
| Zoning Type | Unknown |
Rooms
| Level | Type | Length | Width | Dimensions |
|---|---|---|---|---|
| Second Level | Primary Bedroom | 12'0'' x 11'6'' | ||
| Second Level | Bedroom | 9'7'' x 10'10'' | ||
| Second Level | Bedroom | 11'2'' x 10' | ||
| Second Level | 4pc Ensuite Bath | Measurements not available | ||
| Second Level | 4pc Bathroom | Measurements not available | ||
| Basement | Recreation Room | 12' x 14'9'' | ||
| Basement | Storage | 7' x 12'0'' | ||
| Basement | Den | 12'4'' x 8'10'' | ||
| Main Level | Foyer | 9'9'' x 6'3'' | ||
| Main Level | Kitchen | 9'9'' x 8'2'' | ||
| Main Level | Dining Nook | 7'3'' x 4'5'' | ||
| Main Level | Living Room | 15' x 12'3'' | ||
| Main Level | Dining Room | 8'1'' x 9' | ||
| Main Level | 2pc Bathroom | Measurements not available |
https://www.realtor.ca/real-estate/28422001/2526-nechako-drive-unit-10-kamloops-juniper-ridge
Contact Us
Contact us for more information

Valerie Ferguson
valerieferguson.ca/
800 Seymour Street
Kamloops, British Columbia V2C 2H5
(250) 374-1461
(250) 374-0752

































