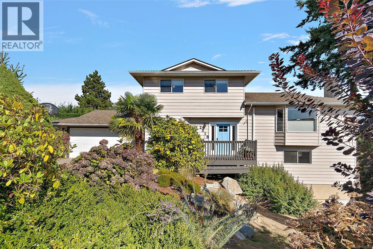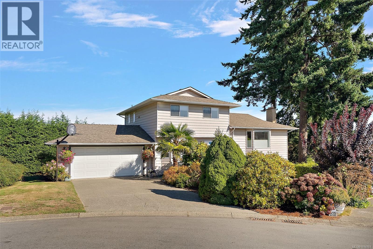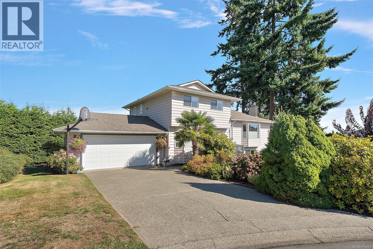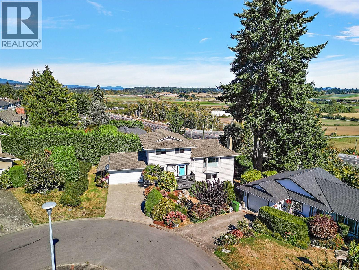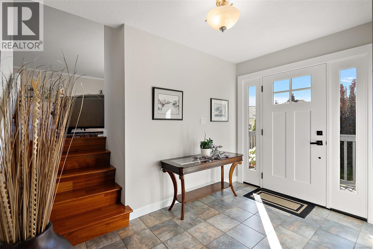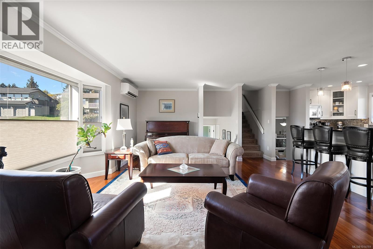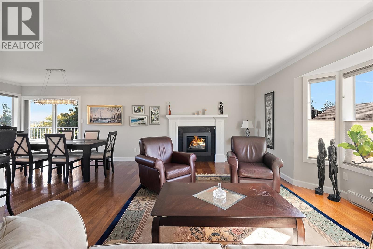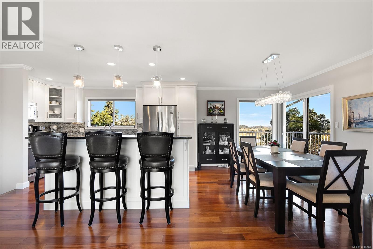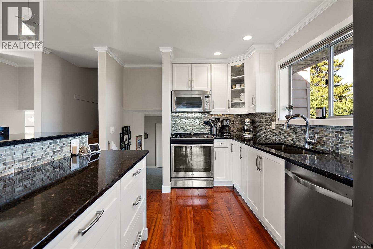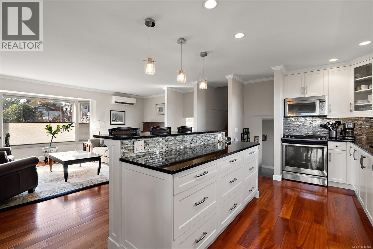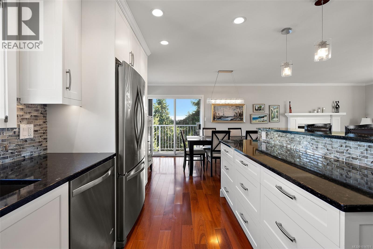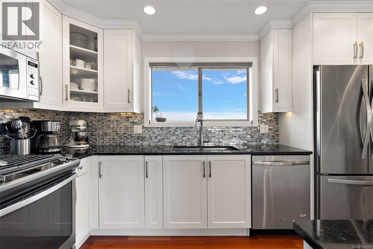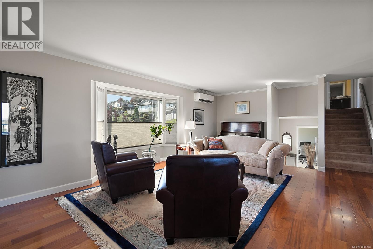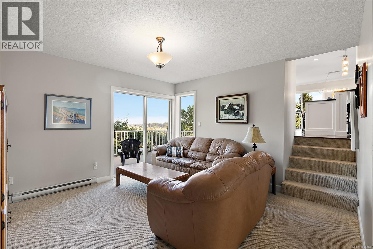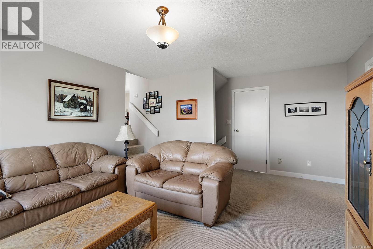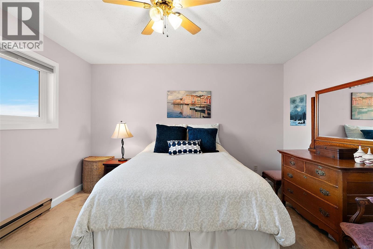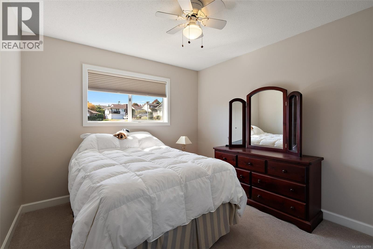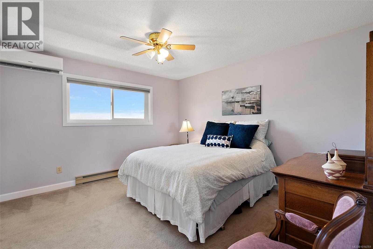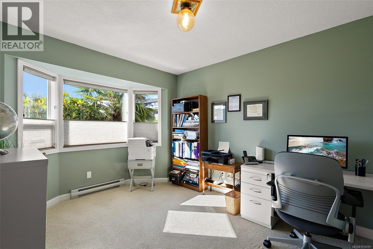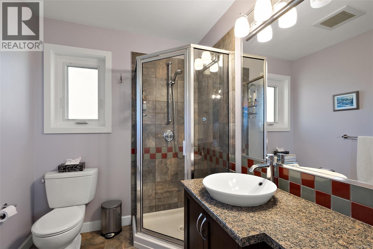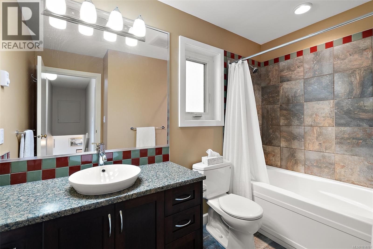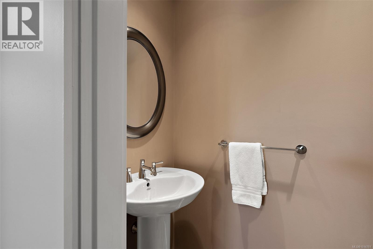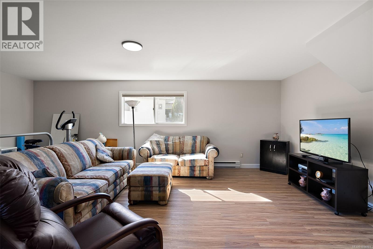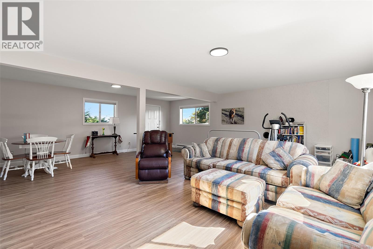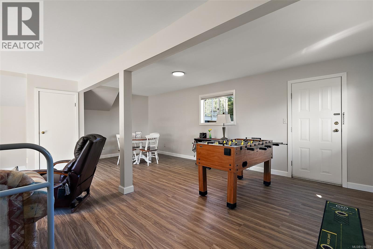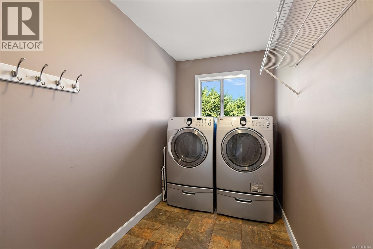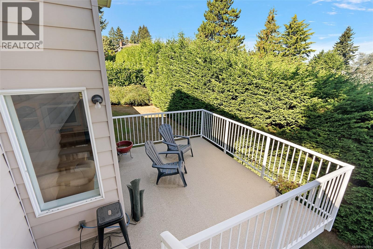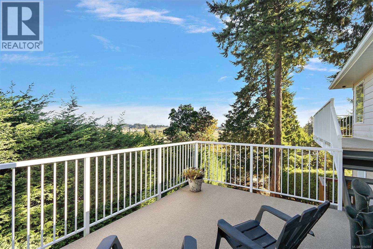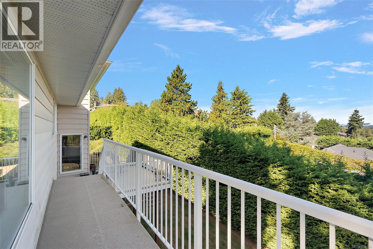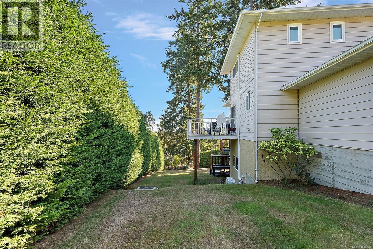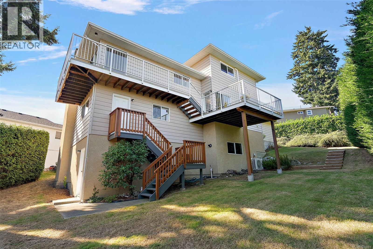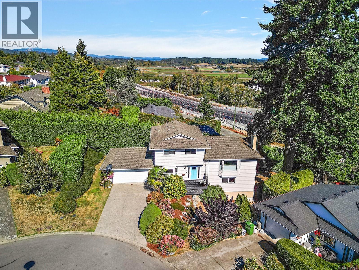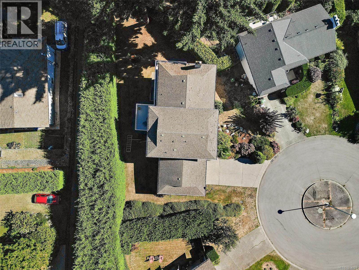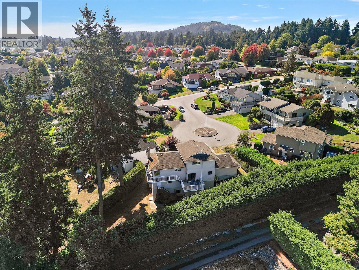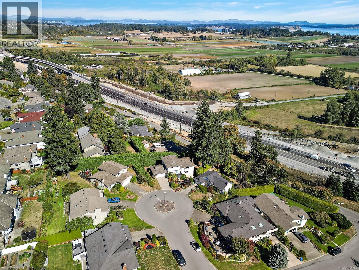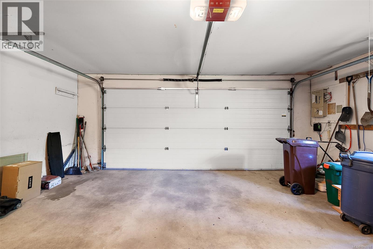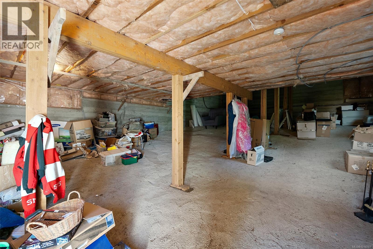Presented by Robert J. Iio Personal Real Estate Corporation — Team 110 RE/MAX Real Estate (Kamloops).
2518 Monte Vista Pl Central Saanich, British Columbia V8Z 6Y3
$1,099,900
Welcome to this beautifully maintained and fully updated 3-bedroom, 3-bathroom home offering nearly 2,600 sq ft of bright, open living space in the highly sought-after Tanner Ridge neighbourhood. Perfect for families, this home features a functional floor plan with gleaming hardwood floors, a spacious kitchen with stainless steel appliances, a cozy gas fireplace, and the year-round comfort of a heat pump. Upstairs, generous bedrooms provide plenty of space, while the full-height crawl space offers endless storage. Flooded with natural light, this home sits in a family-friendly area close to excellent schools, parks, and daycare, with easy access to Island View Beach, Bear Hill, Butchart Gardens, and local farms. Move-in ready, stylish, and practical—this is the perfect combination of comfort, location, and lifestyle. (id:61048)
Open House
This property has open houses!
12:00 pm
Ends at:2:00 pm
Open House hosted by Laurens Bessier
Property Details
| MLS® Number | 1014781 |
| Property Type | Single Family |
| Neigbourhood | Tanner |
| Features | Cul-de-sac, Curb & Gutter, Irregular Lot Size, Sloping, Other |
| Parking Space Total | 4 |
| Plan | Vip42018 |
| View Type | Mountain View, Valley View |
Building
| Bathroom Total | 3 |
| Bedrooms Total | 3 |
| Appliances | Dishwasher |
| Architectural Style | Westcoast |
| Constructed Date | 1986 |
| Cooling Type | Fully Air Conditioned |
| Fireplace Present | Yes |
| Fireplace Total | 1 |
| Heating Fuel | Electric |
| Heating Type | Baseboard Heaters, Heat Pump |
| Size Interior | 4,405 Ft2 |
| Total Finished Area | 2468 Sqft |
| Type | House |
Land
| Acreage | No |
| Size Irregular | 9379 |
| Size Total | 9379 Sqft |
| Size Total Text | 9379 Sqft |
| Zoning Type | Residential |
Rooms
| Level | Type | Length | Width | Dimensions |
|---|---|---|---|---|
| Second Level | Primary Bedroom | 12' x 13' | ||
| Second Level | Bedroom | 9' x 10' | ||
| Second Level | Bedroom | 10' x 10' | ||
| Second Level | Bathroom | 4-Piece | ||
| Second Level | Bathroom | 3-Piece | ||
| Lower Level | Recreation Room | 23' x 24' | ||
| Main Level | Bathroom | 2-Piece | ||
| Main Level | Dining Room | 10' x 10' | ||
| Main Level | Family Room | 23' x 15' | ||
| Main Level | Kitchen | 13' x 10' | ||
| Main Level | Entrance | 9' x 11' | ||
| Main Level | Living Room | 14' x 16' | ||
| Main Level | Laundry Room | 6' x 13' | ||
| Main Level | Office | 10' x 13' |
https://www.realtor.ca/real-estate/28933574/2518-monte-vista-pl-central-saanich-tanner
Contact Us
Contact us for more information
Sarah Vidalin
Personal Real Estate Corporation
3194 Douglas St
Victoria, British Columbia V8Z 3K6
(250) 383-1500
(250) 383-1533
