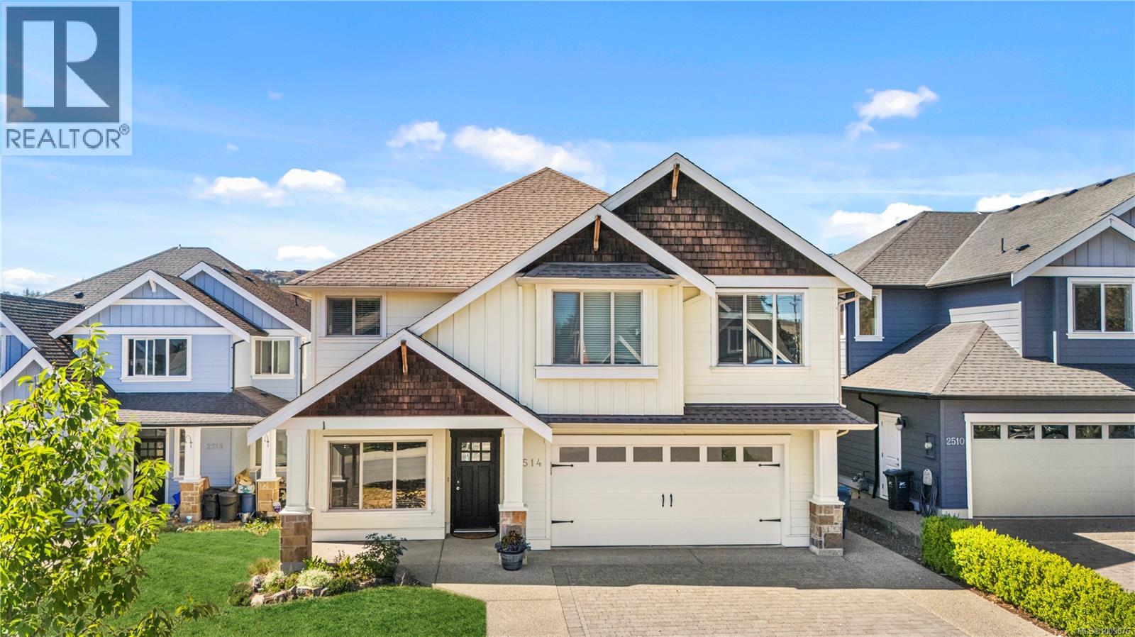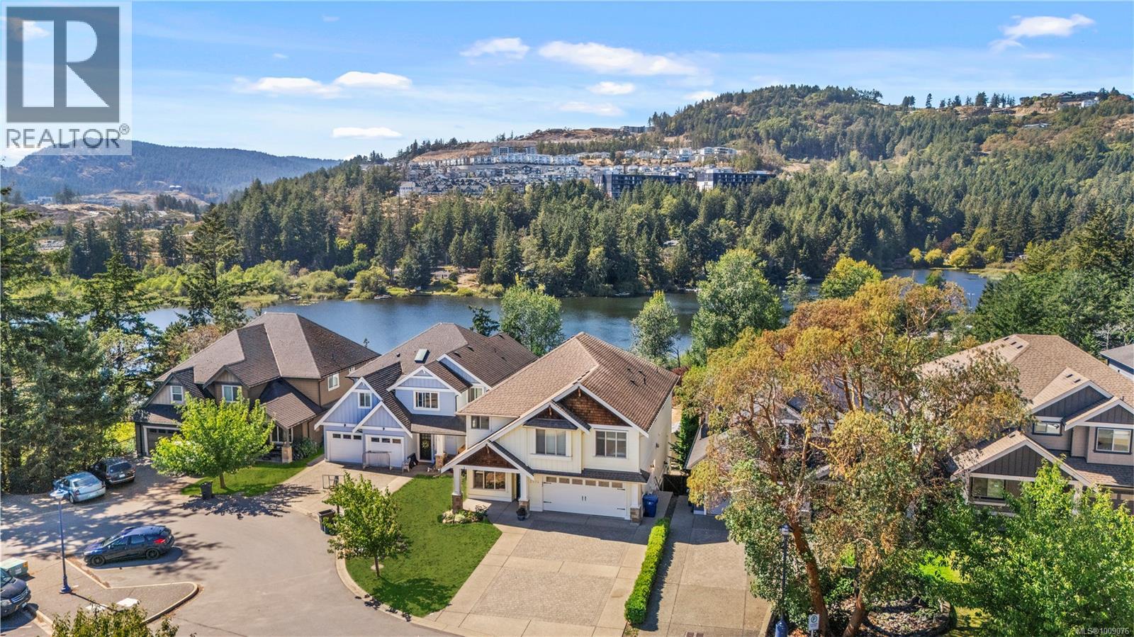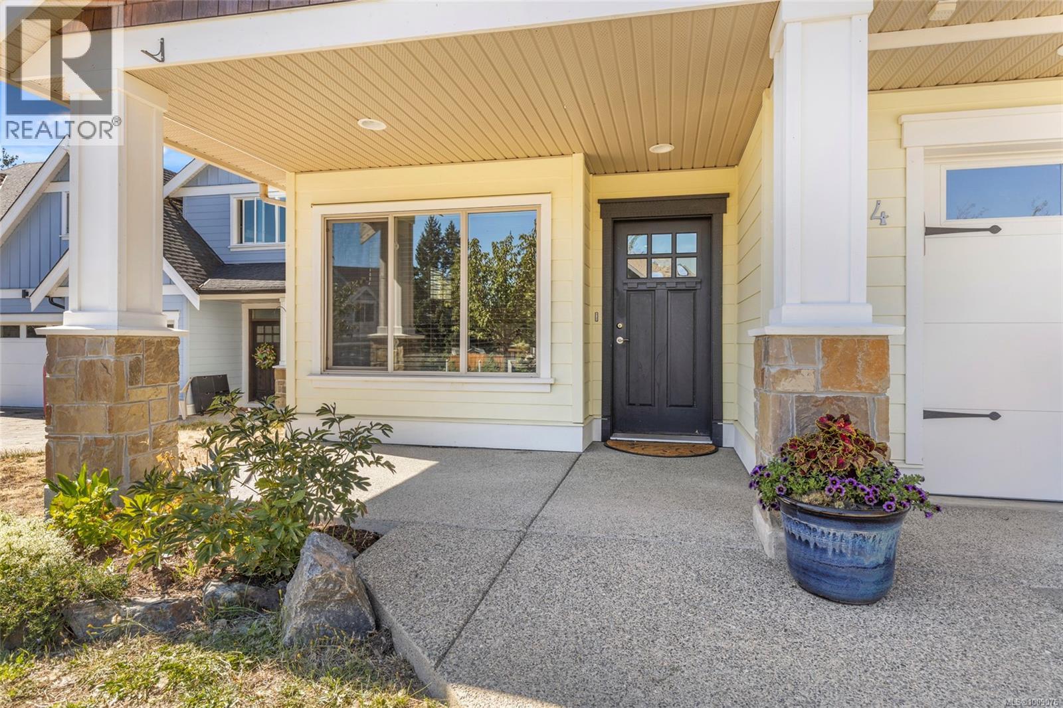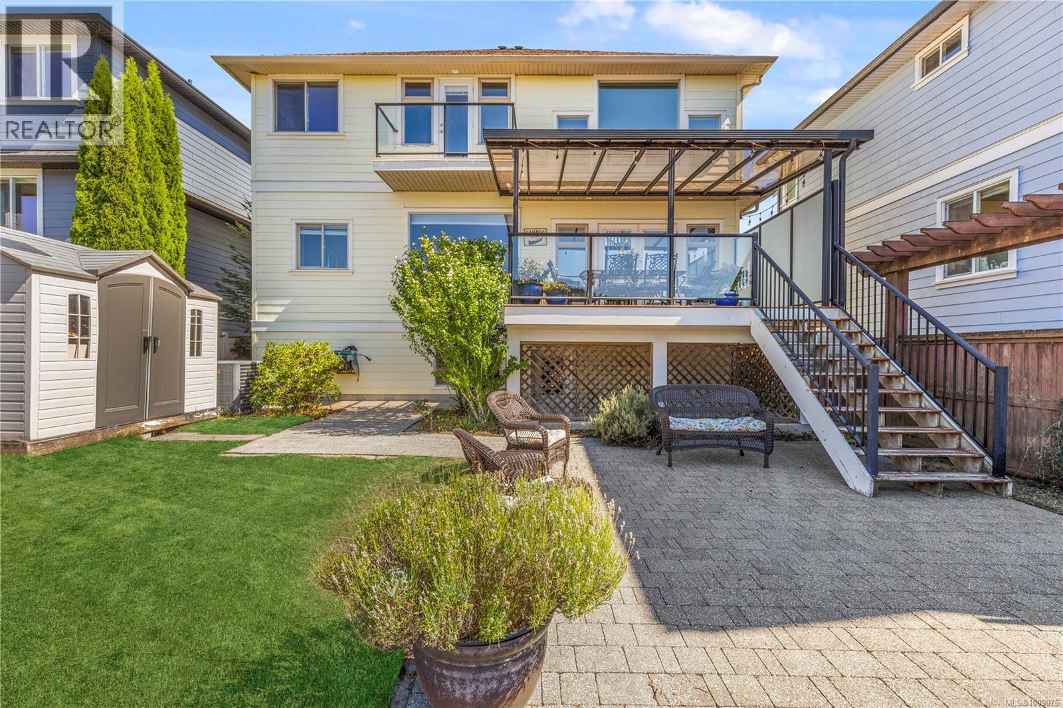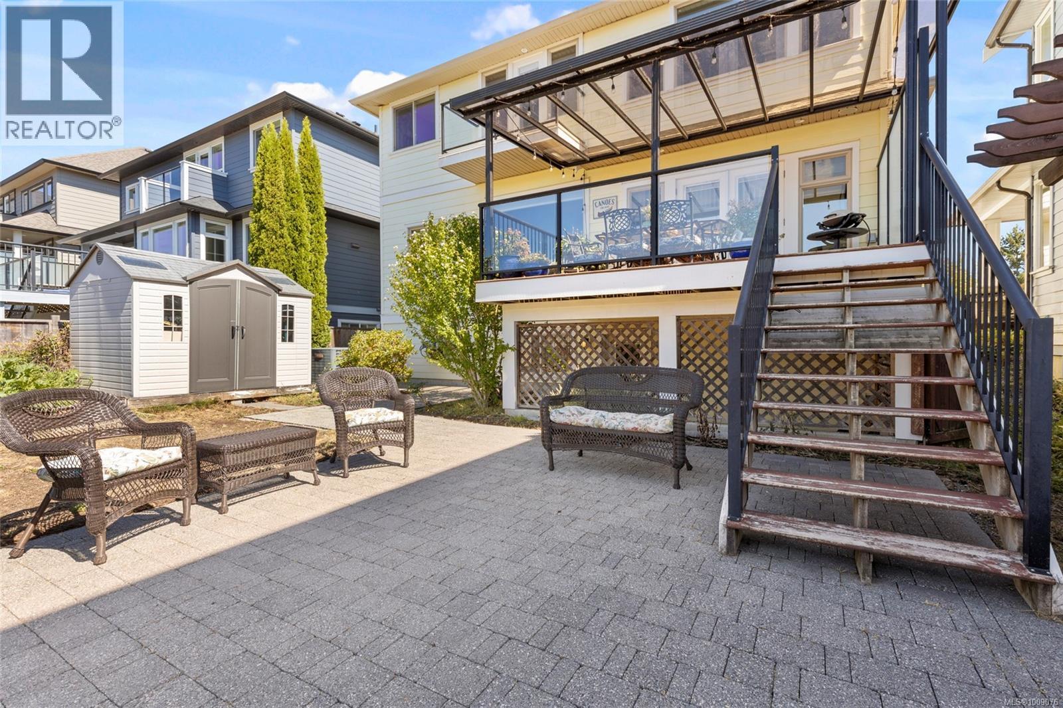2514 Prospector Way Langford, British Columbia V9B 0M3
$1,589,000
A real prospect here on Prospector way! One of the best neighborhoods in all of Langford! Set on a quiet cul-de-sac, this impressive 3,390 sq ft home sits on a generous 9,537 sq ft lot, and enjoys full west-facing exposure. Soak in the sunshine until the last light of day. Designed with families in mind, this home features 6 Bedrooms, 5 bathrooms, and a fully self-contained legal suite, ideal as a mortgage helper or extra space for extended family. Enjoy thoughtful upgrades throughout: hardwood floors, granite countertops, wood cabinetry, gas fireplace, 4-zone built-in sound, heat pump, and appliances included for both the main home and suite. Outdoor living is effortless with a spacious deck, patio, and plenty of yard space. Fabulous space for entertaining, fenced in back yard for kids and pets. Located just minutes to schools, shopping, and recreation. Move-in ready. Don’t miss your chance to call Florence Views home! The stunning views from this property will grasp your attention! (id:61048)
Open House
This property has open houses!
1:00 pm
Ends at:3:00 pm
Property Details
| MLS® Number | 1009076 |
| Property Type | Single Family |
| Neigbourhood | Florence Lake |
| Features | Rectangular |
| Parking Space Total | 6 |
| Plan | Vip88685 |
Building
| Bathroom Total | 5 |
| Bedrooms Total | 6 |
| Architectural Style | Other |
| Constructed Date | 2011 |
| Cooling Type | See Remarks |
| Fireplace Present | Yes |
| Fireplace Total | 1 |
| Heating Fuel | Electric, Natural Gas |
| Heating Type | Baseboard Heaters, Heat Pump |
| Size Interior | 3,530 Ft2 |
| Total Finished Area | 3530 Sqft |
| Type | House |
Parking
| Garage |
Land
| Acreage | No |
| Size Irregular | 9537 |
| Size Total | 9537 Sqft |
| Size Total Text | 9537 Sqft |
| Zoning Type | Residential |
Rooms
| Level | Type | Length | Width | Dimensions |
|---|---|---|---|---|
| Second Level | Balcony | 9 ft | 4 ft | 9 ft x 4 ft |
| Second Level | Family Room | 17 ft | 13 ft | 17 ft x 13 ft |
| Second Level | Bedroom | 11 ft | 14 ft | 11 ft x 14 ft |
| Second Level | Bedroom | 10 ft | 13 ft | 10 ft x 13 ft |
| Second Level | Bathroom | 4-Piece | ||
| Second Level | Laundry Room | 5 ft | 7 ft | 5 ft x 7 ft |
| Second Level | Ensuite | 4-Piece | ||
| Second Level | Primary Bedroom | 13 ft | 20 ft | 13 ft x 20 ft |
| Lower Level | Bedroom | 12 ft | 13 ft | 12 ft x 13 ft |
| Lower Level | Bathroom | 4-Piece | ||
| Lower Level | Bathroom | 4-Piece | ||
| Lower Level | Bonus Room | 9 ft | 11 ft | 9 ft x 11 ft |
| Lower Level | Dining Nook | 11 ft | 9 ft | 11 ft x 9 ft |
| Lower Level | Kitchen | 11 ft | 8 ft | 11 ft x 8 ft |
| Lower Level | Recreation Room | 13 ft | 16 ft | 13 ft x 16 ft |
| Lower Level | Bedroom | 11 ft | 16 ft | 11 ft x 16 ft |
| Main Level | Bedroom | 9 ft | 13 ft | 9 ft x 13 ft |
| Main Level | Pantry | 6 ft | 6 ft | 6 ft x 6 ft |
| Main Level | Bathroom | 2-Piece | ||
| Main Level | Kitchen | 10 ft | 18 ft | 10 ft x 18 ft |
| Main Level | Dining Room | 9 ft | 18 ft | 9 ft x 18 ft |
| Main Level | Living Room | 16 ft | 21 ft | 16 ft x 21 ft |
| Main Level | Entrance | 5 ft | 19 ft | 5 ft x 19 ft |
https://www.realtor.ca/real-estate/28775973/2514-prospector-way-langford-florence-lake
Contact Us
Contact us for more information
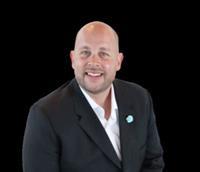
Jack Ramsey
Personal Real Estate Corporation
www.facebook.com/jackramseyrealestate
www.instagram.com/jackramseyrealestate/ realtorjackramsey
202-3440 Douglas St
Victoria, British Columbia V8Z 3L5
(250) 386-8875
