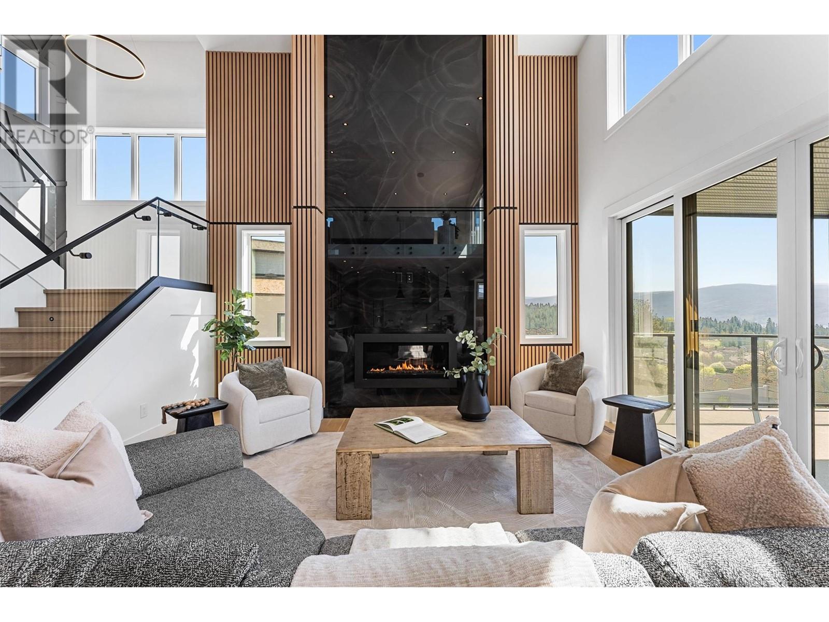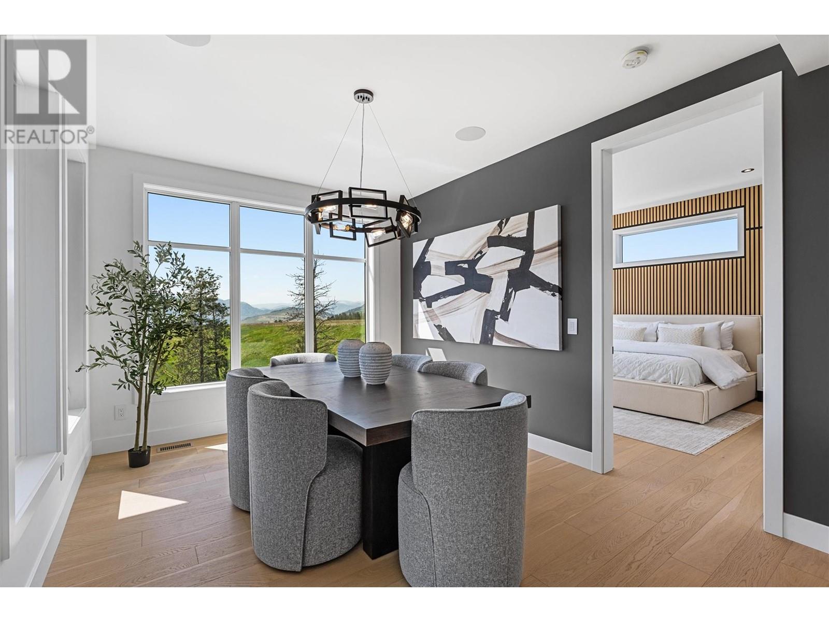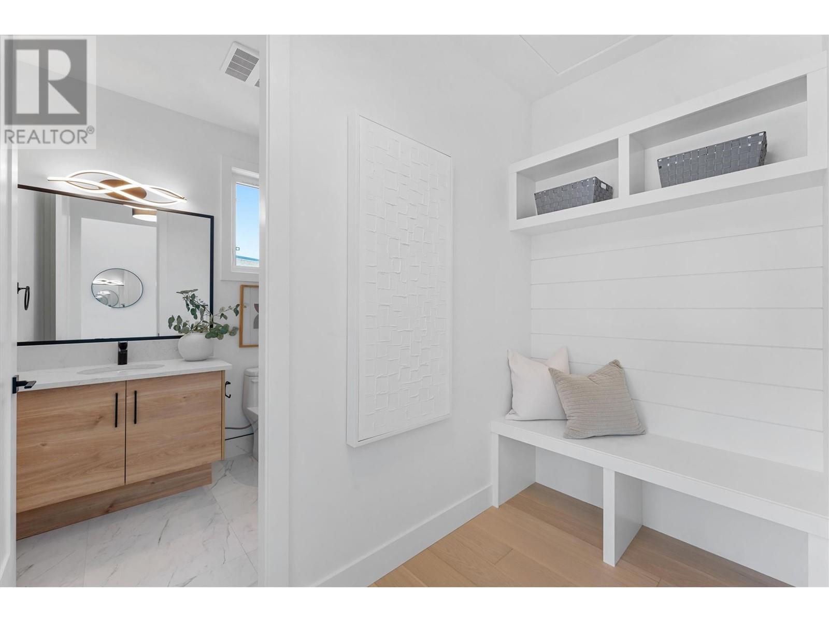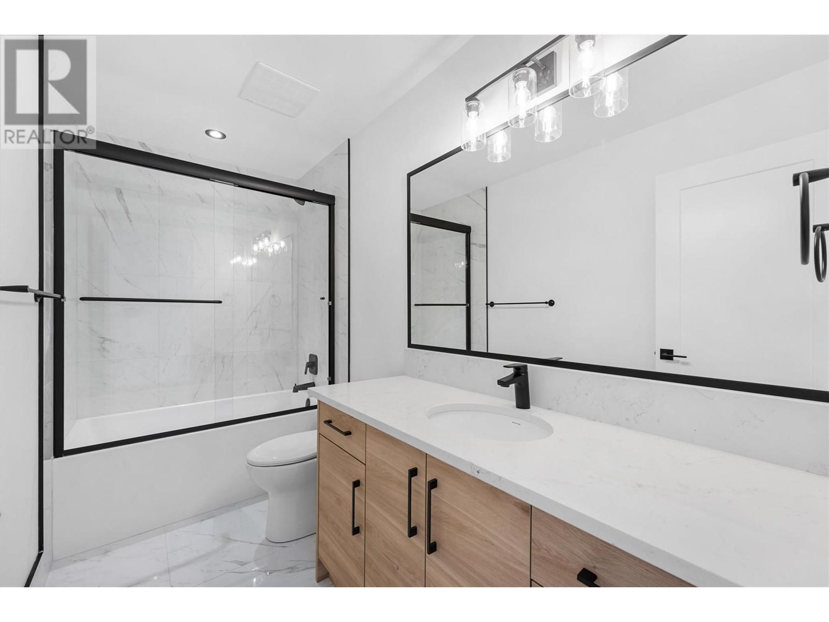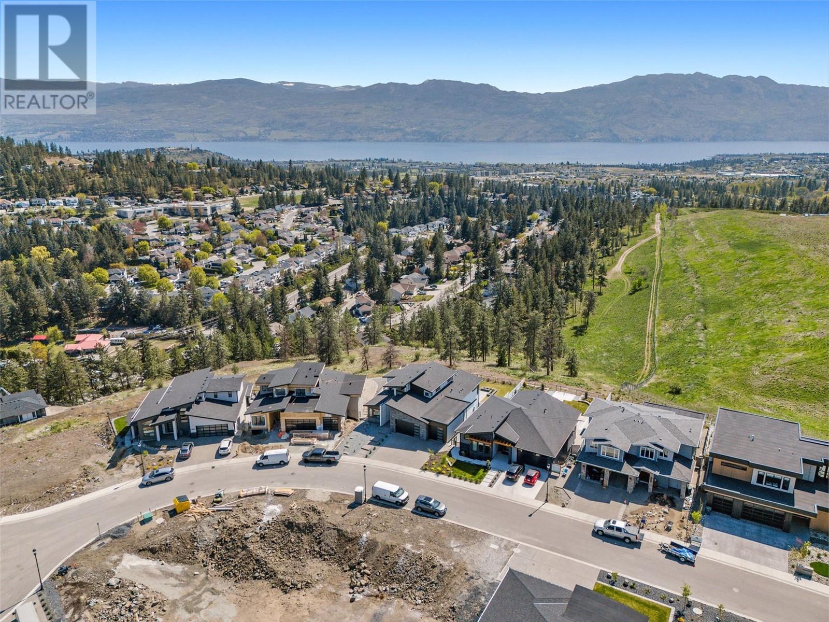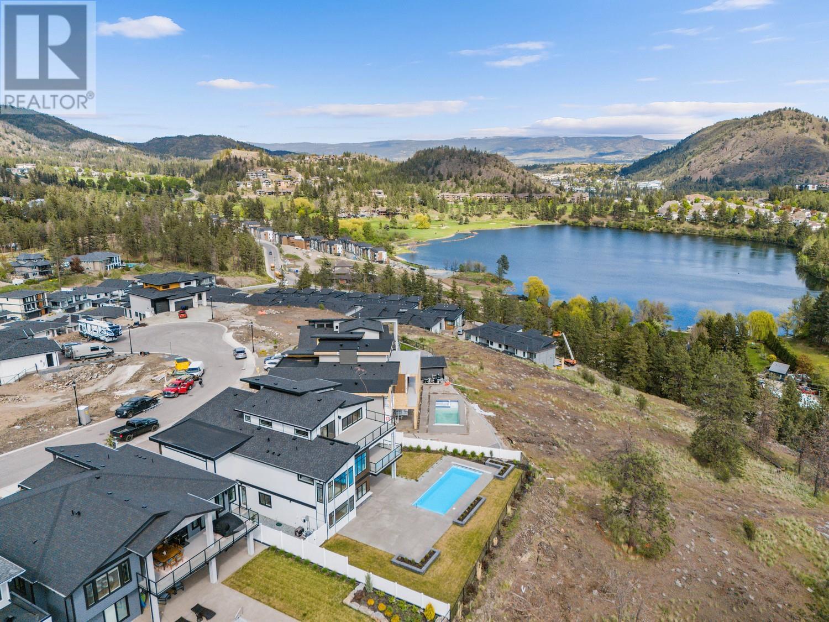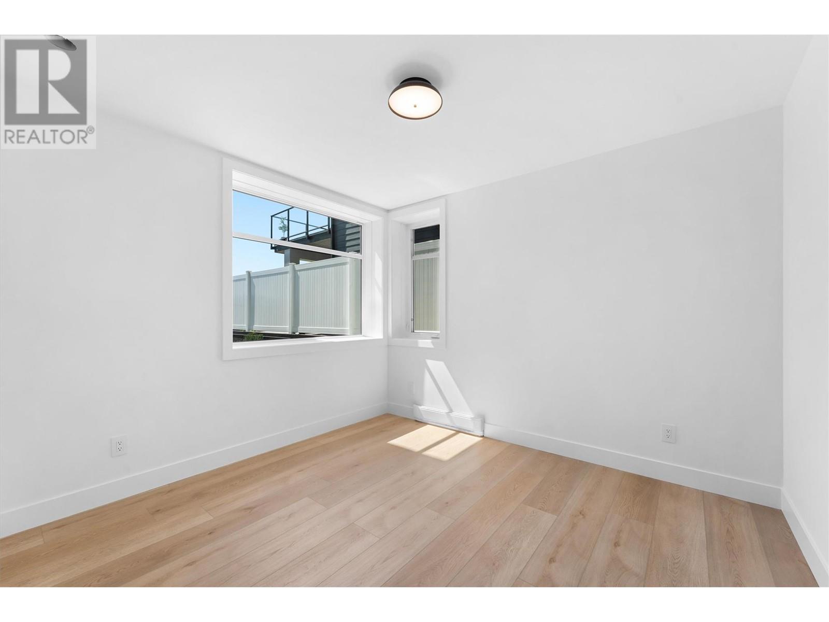2507 Pinnacle Ridge Drive West Kelowna, British Columbia V4T 0E3
$2,580,000
Welcome to modern luxury in Tallus Ridge, where refined design meets effortless Okanagan living. This custom-built home showcases panoramic views of both Okanagan and Shannon Lake, along with stunning mountain vistas. Featuring elevated finishes and exceptional indoor-outdoor living across three expansive levels, offering a truly refined lifestyle. Step inside to soaring vaulted ceilings, engineered hardwood, and a showpiece living room with feature fireplace and sliding glass doors that open to a covered view deck. The chef’s kitchen is outfitted with Electrolux appliances, granite countertops, a full wine bar, and an expansive island with bar seating for four. The sun-splashed dining room captures sweeping vista views and opens to a rear deck, perfect for al fresco entertaining. The main level primary retreat includes a custom walk-in closet and a spa-inspired ensuite with oversized soaker tub, double vanity, and glass shower. Upstairs, a vaulted loft features a wet bar and walkout to a sun deck. Downstairs offers a media lounge with built-in sound, 3 bedrooms, a bar with pass-through window, and walkout access to your private backyard oasis, complete with a fenced yard, pool, garden beds, and trail access. A legal 2-bedroom suite with separate laundry adds flexibility for guests or income. The triple garage with 9 ft. doors and RV parking complete the package. (id:61048)
Open House
This property has open houses!
12:00 pm
Ends at:2:00 pm
Property Details
| MLS® Number | 10345382 |
| Property Type | Single Family |
| Neigbourhood | Shannon Lake |
| Amenities Near By | Golf Nearby, Park, Recreation, Schools |
| Community Features | Pets Allowed |
| Features | Balcony, Two Balconies |
| Parking Space Total | 6 |
| Pool Type | Inground Pool, Outdoor Pool, Pool |
| View Type | City View, Lake View, Mountain View, Valley View, View Of Water, View (panoramic) |
Building
| Bathroom Total | 6 |
| Bedrooms Total | 7 |
| Appliances | Refrigerator, Dishwasher, Dryer, Cooktop - Gas, Range - Gas, Hood Fan, Washer, Washer & Dryer, Wine Fridge |
| Constructed Date | 2024 |
| Construction Style Attachment | Detached |
| Cooling Type | Central Air Conditioning |
| Exterior Finish | Metal, Stone, Other |
| Fireplace Fuel | Gas |
| Fireplace Present | Yes |
| Fireplace Type | Unknown |
| Flooring Type | Hardwood, Porcelain Tile, Vinyl |
| Heating Type | Forced Air |
| Roof Material | Asphalt Shingle |
| Roof Style | Unknown |
| Stories Total | 3 |
| Size Interior | 5,126 Ft2 |
| Type | House |
| Utility Water | Municipal Water |
Parking
| See Remarks | |
| Attached Garage | 3 |
Land
| Acreage | No |
| Fence Type | Chain Link, Fence, Other |
| Land Amenities | Golf Nearby, Park, Recreation, Schools |
| Landscape Features | Landscaped |
| Sewer | Municipal Sewage System |
| Size Irregular | 0.25 |
| Size Total | 0.25 Ac|under 1 Acre |
| Size Total Text | 0.25 Ac|under 1 Acre |
| Zoning Type | Unknown |
Rooms
| Level | Type | Length | Width | Dimensions |
|---|---|---|---|---|
| Second Level | Family Room | 13'5'' x 20'7'' | ||
| Second Level | 2pc Bathroom | 13'5'' x 20'7'' | ||
| Basement | Utility Room | 7'6'' x 13'7'' | ||
| Basement | Recreation Room | 27'7'' x 16'0'' | ||
| Basement | Kitchen | 12'2'' x 9'7'' | ||
| Basement | Dining Room | 12'2'' x 11'2'' | ||
| Basement | Living Room | 8'8'' x 20'9'' | ||
| Basement | Bedroom | 10'1'' x 16'1'' | ||
| Basement | Primary Bedroom | 14'0'' x 14'6'' | ||
| Basement | Bedroom | 14'1'' x 10'11'' | ||
| Basement | Bedroom | 11'2'' x 13'4'' | ||
| Basement | Bedroom | 11'3'' x 11'4'' | ||
| Basement | Other | 10'7'' x 13'1'' | ||
| Basement | 4pc Bathroom | 10'7'' x 5'0'' | ||
| Basement | 3pc Bathroom | 5'6'' x 9'8'' | ||
| Basement | 3pc Bathroom | 10'2'' x 4'11'' | ||
| Main Level | Other | 13'3'' x 4'1'' | ||
| Main Level | Other | 11'5'' x 8'5'' | ||
| Main Level | Pantry | 9'0'' x 7'11'' | ||
| Main Level | Primary Bedroom | 13'11'' x 14'6'' | ||
| Main Level | Mud Room | 13'0'' x 5'10'' | ||
| Main Level | Living Room | 16'11'' x 16'2'' | ||
| Main Level | Laundry Room | 8'0'' x 6'6'' | ||
| Main Level | Kitchen | 13'0'' x 15'9'' | ||
| Main Level | Other | 33'6'' x 28'7'' | ||
| Main Level | Foyer | 7'5'' x 9'11'' | ||
| Main Level | Dining Room | 10'7'' x 13'1'' | ||
| Main Level | Bedroom | 10'5'' x 12'5'' | ||
| Main Level | 5pc Ensuite Bath | 11'6'' x 14'0'' | ||
| Main Level | 3pc Bathroom | 5'9'' x 9'2'' |
https://www.realtor.ca/real-estate/28231780/2507-pinnacle-ridge-drive-west-kelowna-shannon-lake
Contact Us
Contact us for more information
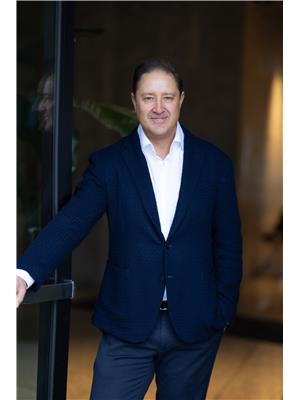
Mike Mychalyshyn
www.janehoffman.com/
www.facebook.com/mychalyshyn/
www.instagram.com/mychalyshyn/
www.janehoffman.com/agents/michael-mychalyshyn/
100-730 Vaughan Avenue
Kelowna, British Columbia V1Y 7E4
(250) 866-0088
(236) 766-1697










