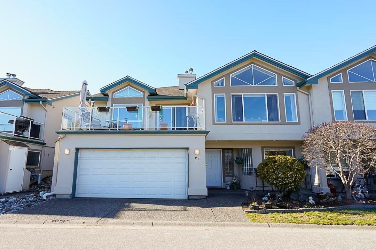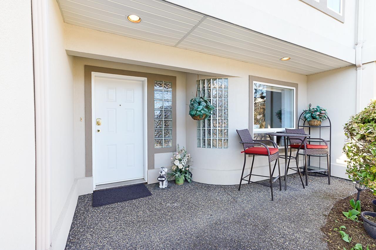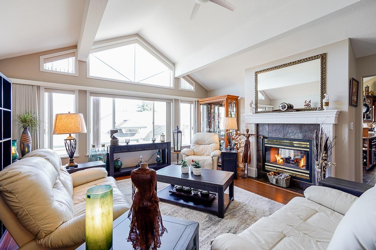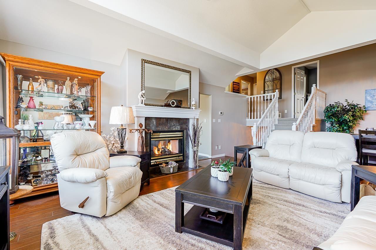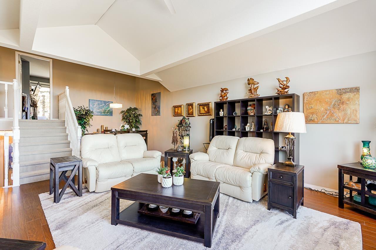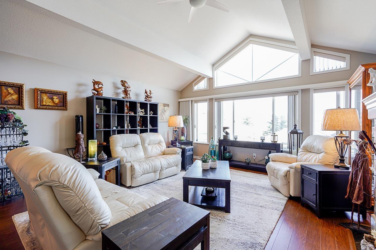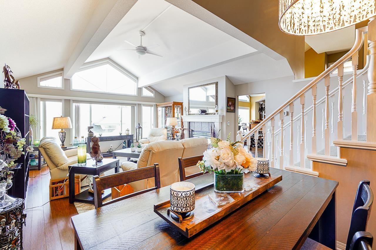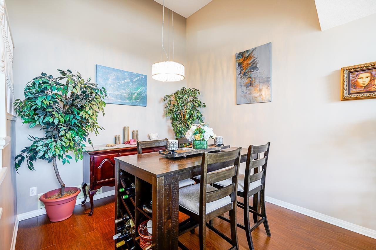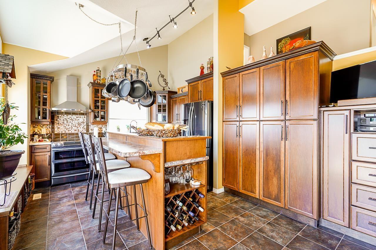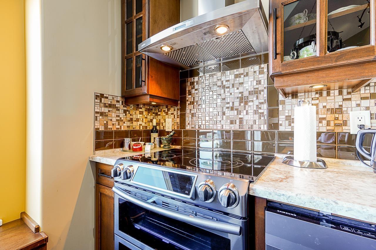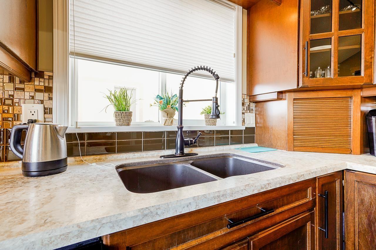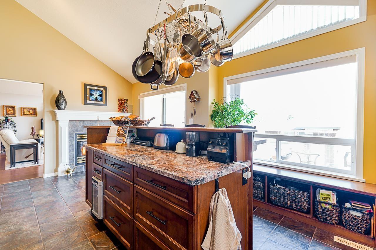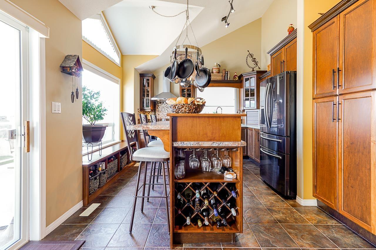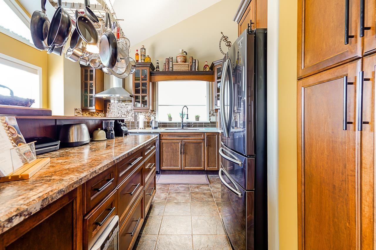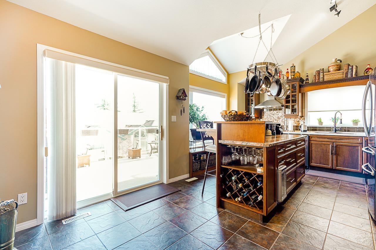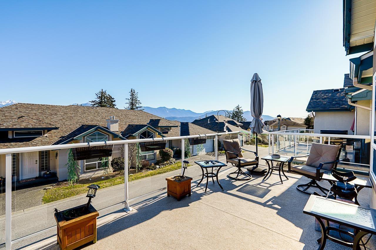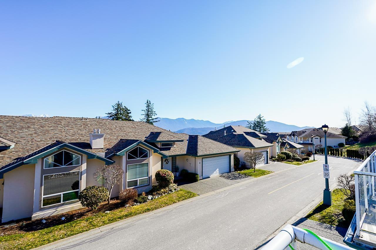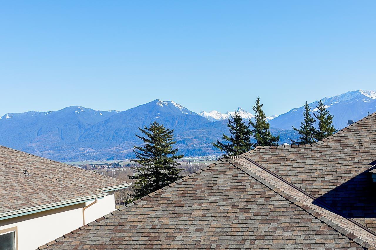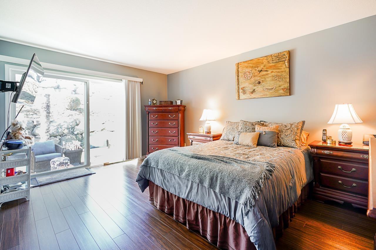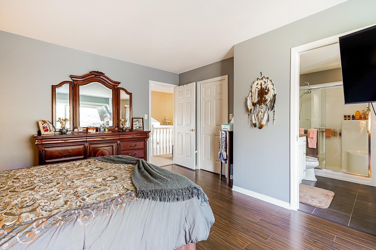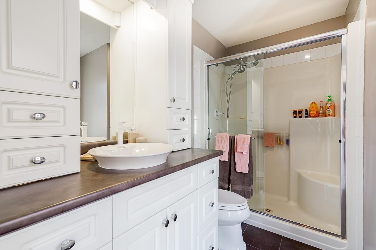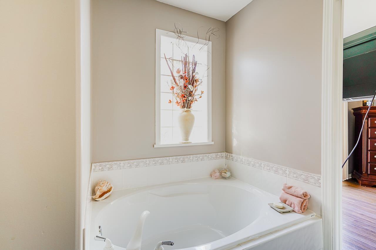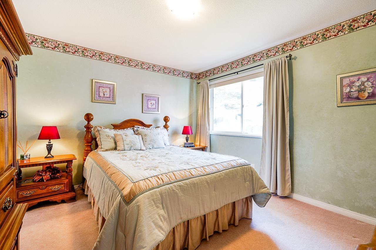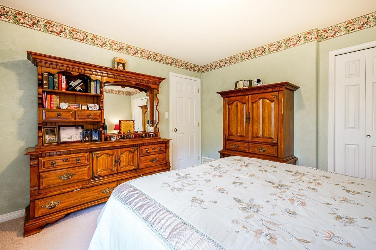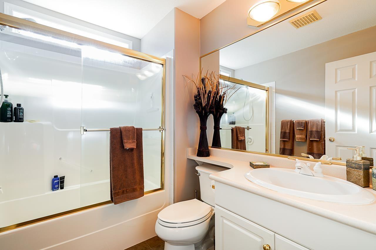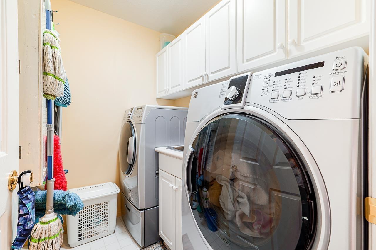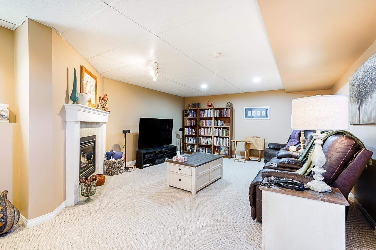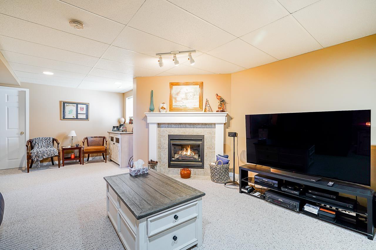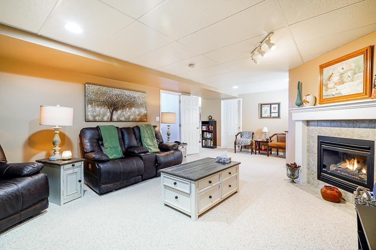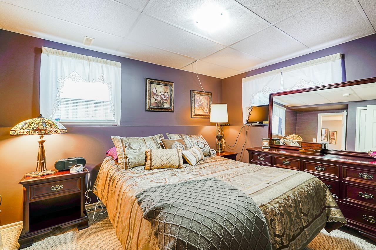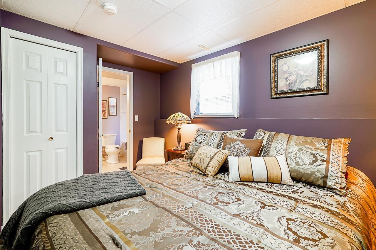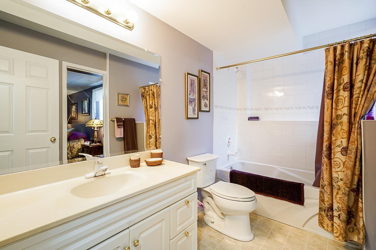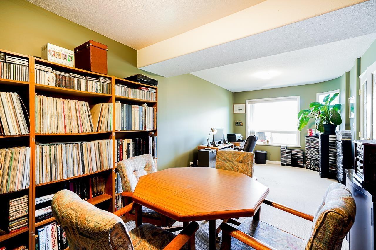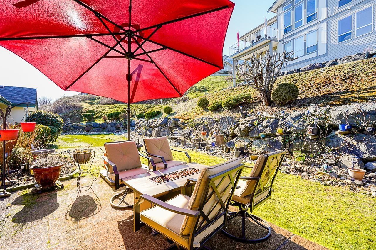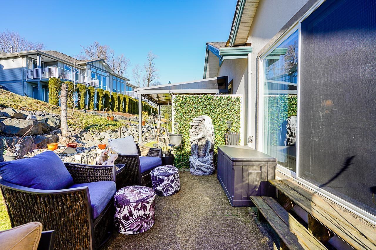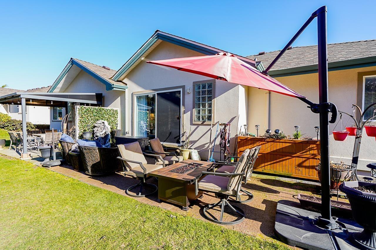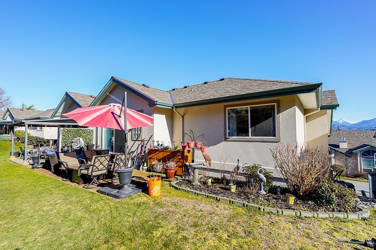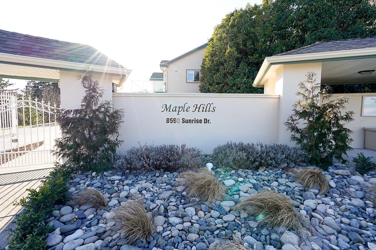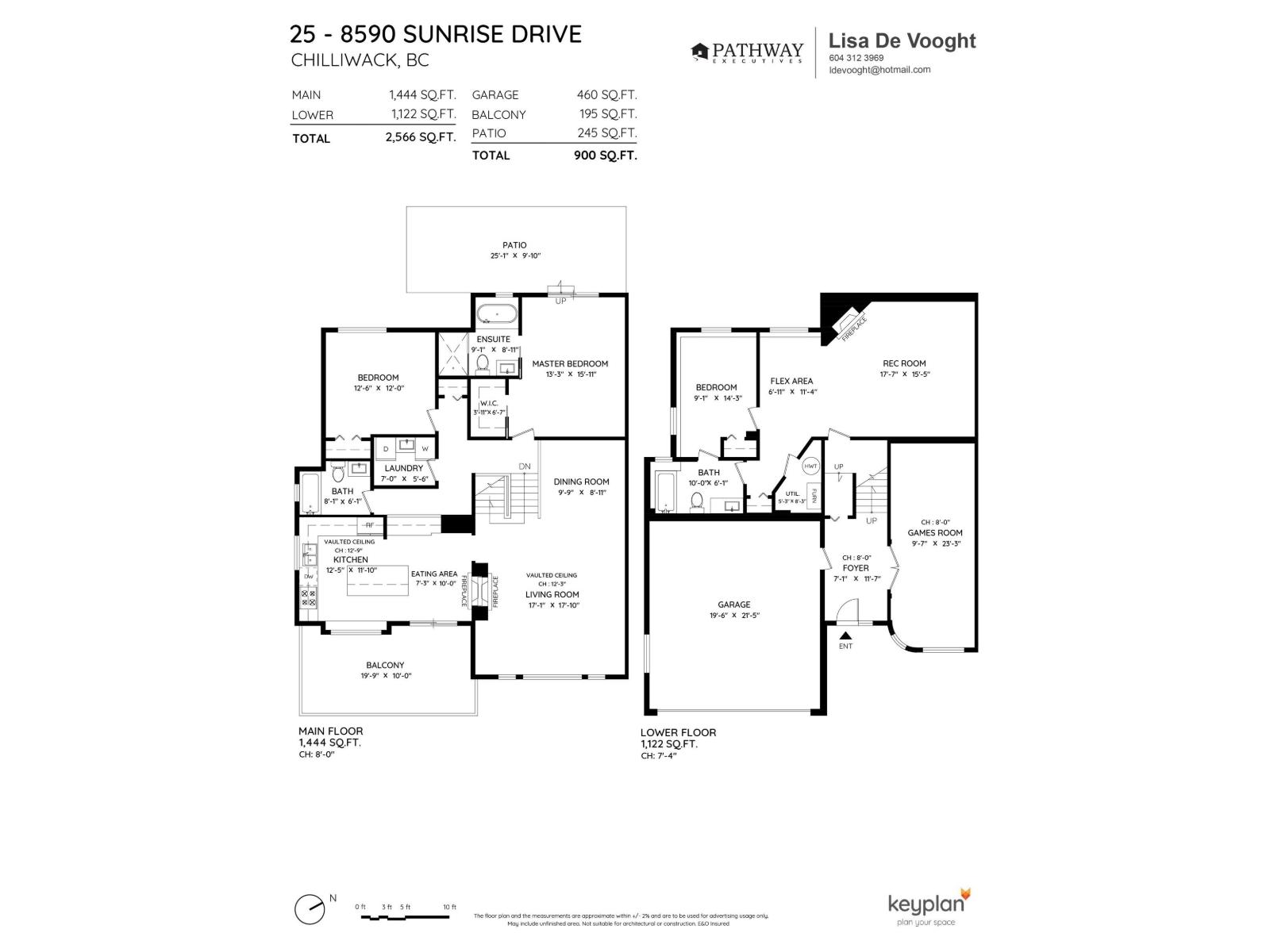25 8590 Sunrise Drive, Chilliwack Mountain Chilliwack, British Columbia V2R 3Z4
$755,000
Welcome to Maple Hills, a prestigious gated community on Chilliwack Mountain! This SE-facing 3 bed, 3 bath end unit offers majestic mountain views from the front sundeck and a private retreat on the rear patio. With over 2,500 sqft, the unique 4-level split layout showcases vaulted ceilings, a stunning 2-sided fireplace, and a fully renovated chef's kitchen with custom cabinetry & new appliances. The primary suite features a walk-in closet and spa-inspired ensuite with soaker tub & separate shower. Two additional bedrooms, a media room, spacious rec room with 2nd fireplace, and a large double garage provide exceptional flexibility. With updated lighting, A/C, furnace and HWT, and recent building upgrades including roof & decks"”this home is move-in ready! 2 pets allowed, any size! (id:61048)
Property Details
| MLS® Number | R3040149 |
| Property Type | Single Family |
| Structure | Clubhouse |
| View Type | Mountain View |
Building
| Bathroom Total | 3 |
| Bedrooms Total | 3 |
| Amenities | Laundry - In Suite |
| Appliances | Washer, Dryer, Refrigerator, Stove, Dishwasher |
| Basement Development | Finished |
| Basement Type | Unknown (finished) |
| Constructed Date | 1996 |
| Construction Style Attachment | Attached |
| Construction Style Split Level | Split Level |
| Cooling Type | Central Air Conditioning |
| Fireplace Present | Yes |
| Fireplace Total | 2 |
| Fixture | Drapes/window Coverings |
| Heating Fuel | Natural Gas |
| Heating Type | Forced Air |
| Stories Total | 4 |
| Size Interior | 2,566 Ft2 |
| Type | Row / Townhouse |
Parking
| Garage | 2 |
| R V |
Land
| Acreage | No |
Rooms
| Level | Type | Length | Width | Dimensions |
|---|---|---|---|---|
| Above | Primary Bedroom | 13 ft ,2 in | 15 ft ,1 in | 13 ft ,2 in x 15 ft ,1 in |
| Above | Bedroom 3 | 12 ft ,5 in | 12 ft | 12 ft ,5 in x 12 ft |
| Above | Laundry Room | 7 ft | 5 ft ,6 in | 7 ft x 5 ft ,6 in |
| Basement | Foyer | 7 ft ,3 in | 11 ft ,7 in | 7 ft ,3 in x 11 ft ,7 in |
| Basement | Den | 9 ft ,5 in | 23 ft ,3 in | 9 ft ,5 in x 23 ft ,3 in |
| Lower Level | Recreational, Games Room | 17 ft ,5 in | 15 ft ,5 in | 17 ft ,5 in x 15 ft ,5 in |
| Lower Level | Bedroom 2 | 9 ft ,3 in | 14 ft ,3 in | 9 ft ,3 in x 14 ft ,3 in |
| Lower Level | Flex Space | 11 ft ,3 in | 6 ft ,1 in | 11 ft ,3 in x 6 ft ,1 in |
| Main Level | Dining Room | 8 ft ,9 in | 9 ft ,9 in | 8 ft ,9 in x 9 ft ,9 in |
| Main Level | Living Room | 17 ft ,3 in | 17 ft ,1 in | 17 ft ,3 in x 17 ft ,1 in |
| Main Level | Kitchen | 19 ft ,6 in | 11 ft ,1 in | 19 ft ,6 in x 11 ft ,1 in |
https://www.realtor.ca/real-estate/28774905/25-8590-sunrise-drive-chilliwack-mountain-chilliwack
Contact Us
Contact us for more information

Lisa De Vooght
www.lisadevooght.com/
102 43869 Progress Way
Chilliwack, British Columbia V2R 0E6
(604) 398-8871
(604) 398-8871
www.pathwayexecutives.com/
