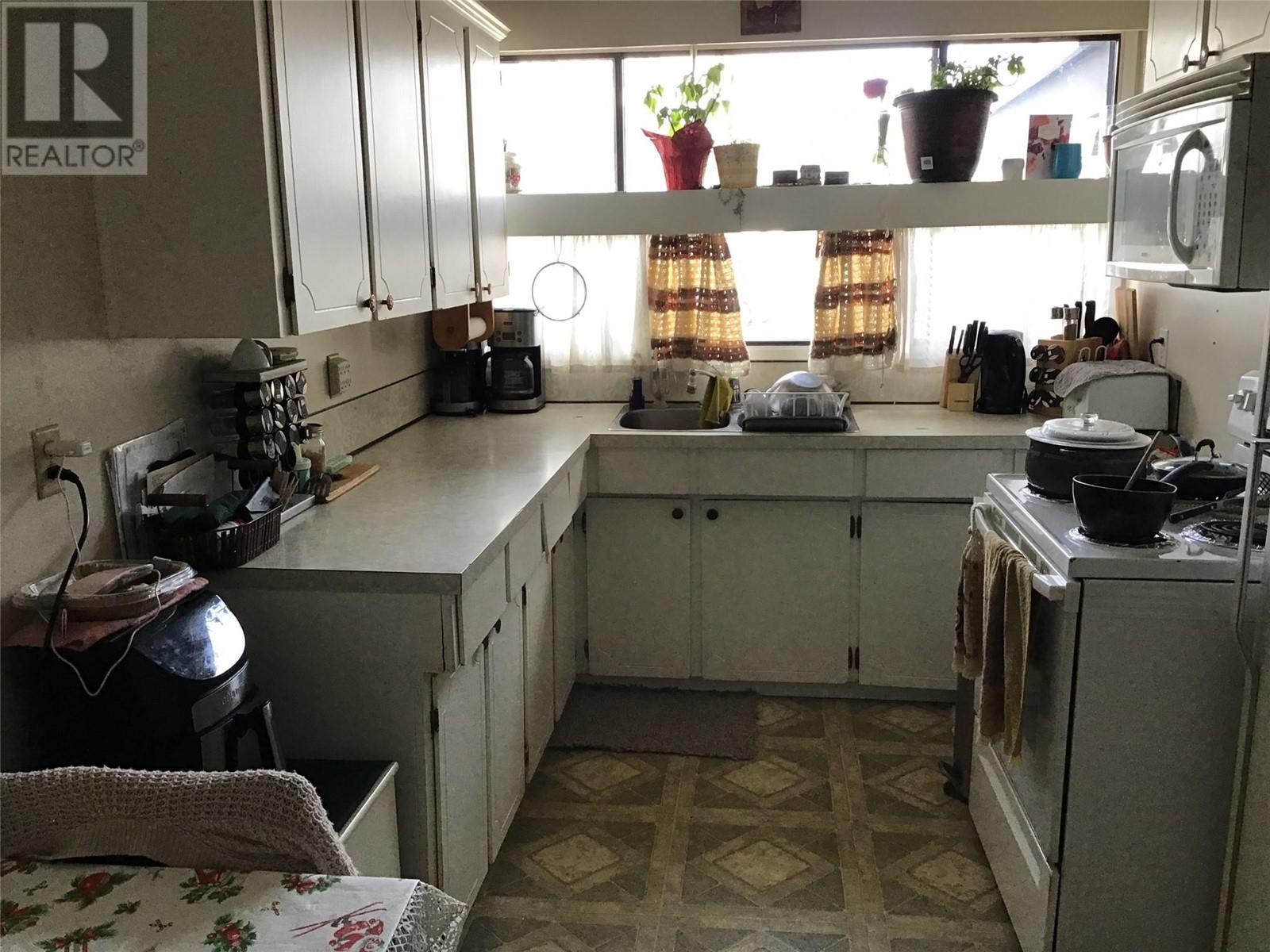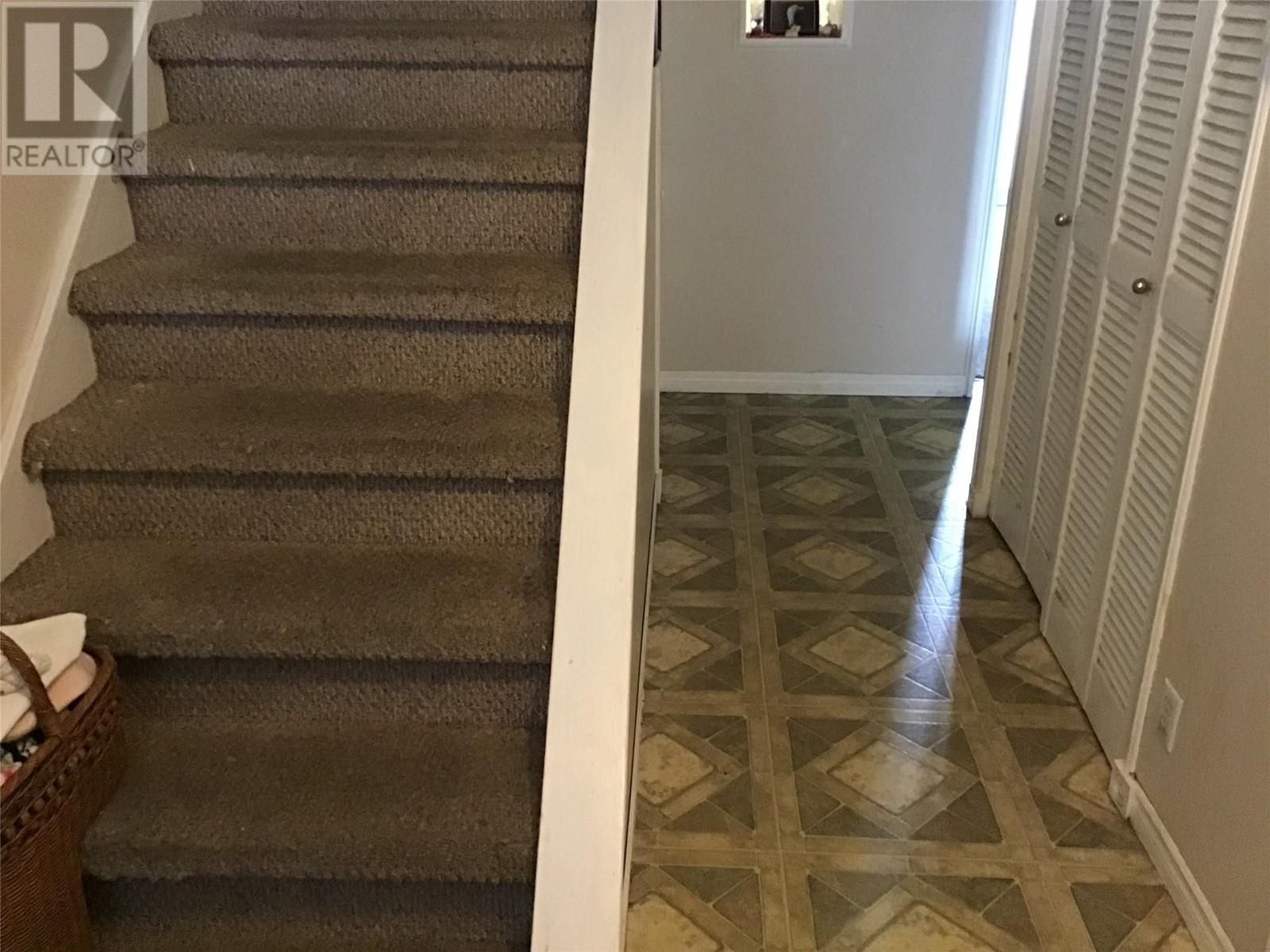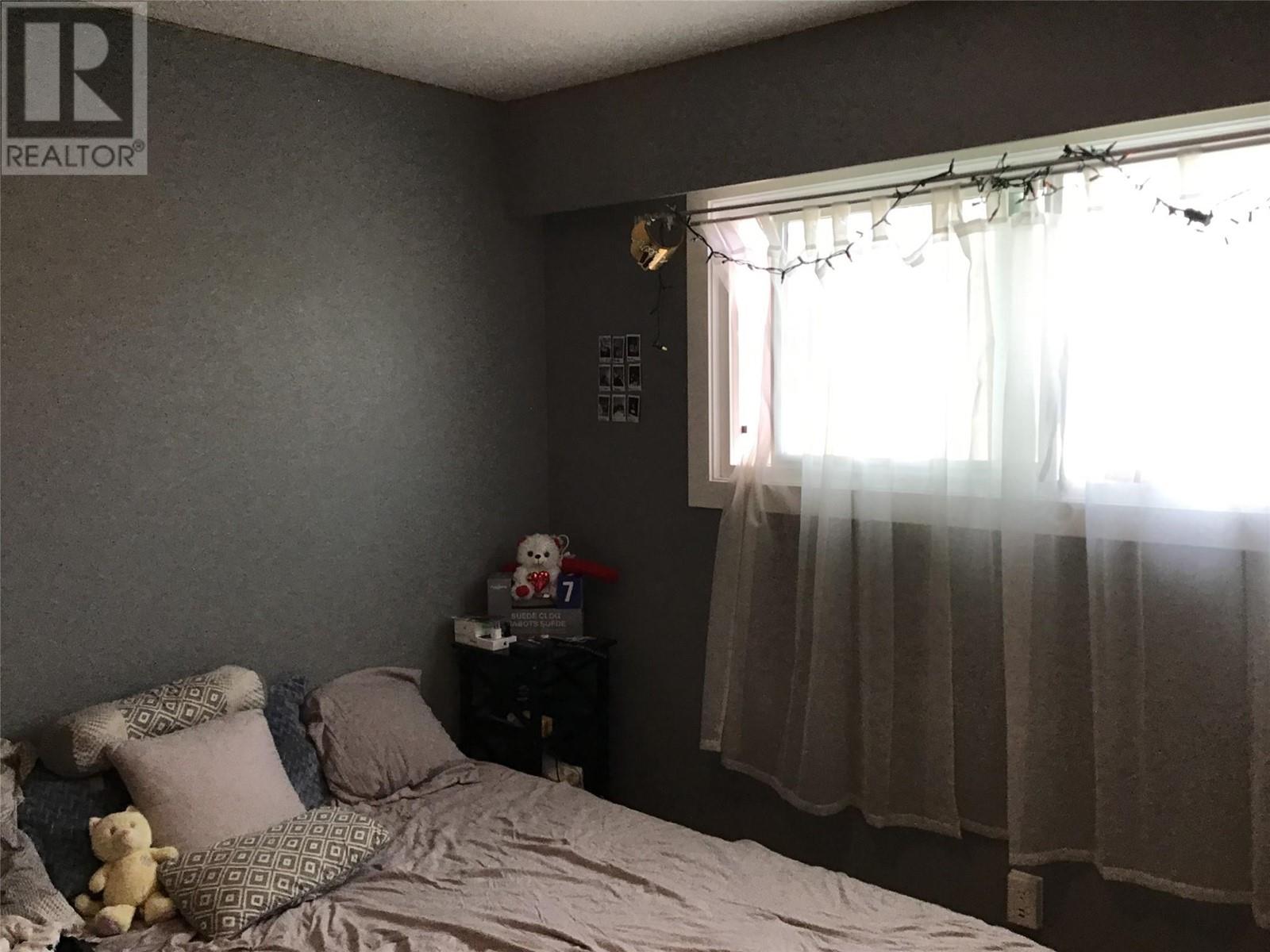249 Kitchener Crescent Unit# 15 Kamloops, British Columbia V2B 1B9
$385,000Maintenance, Reserve Fund Contributions, Insurance, Ground Maintenance, Property Management, Other, See Remarks, Recreation Facilities, Sewer, Water
$545 Monthly
Maintenance, Reserve Fund Contributions, Insurance, Ground Maintenance, Property Management, Other, See Remarks, Recreation Facilities, Sewer, Water
$545 MonthlyWaterfront townhome with swimming pool! Don’t delay as this is 1 of 8 units in the complex of 33 that is on the river & they rarely come up. Built in 1971 this 3 bedroom 2 bath is fairly original with some updates in the past. Long term tenant of approximately 18 years pays $1280 a month + utilities. Past updates include most windows, gas fireplace, mid-efficient furnace, hot water tank in Oct/20, bathtub, c/air & some flooring. The laundry is presently in the kitchen but several units have had it installed in the upstairs storage room. Priced below assessed value. This would make a perfect purchase plus improvement mortgage to renovate & make this your home! (id:61048)
Property Details
| MLS® Number | 10338683 |
| Property Type | Single Family |
| Neigbourhood | North Kamloops |
| Community Name | Shoreline Place |
| Community Features | Rentals Allowed |
| Pool Type | Outdoor Pool, Pool |
| View Type | City View, River View, View Of Water, View (panoramic) |
| Water Front Type | Waterfront On River |
Building
| Bathroom Total | 2 |
| Bedrooms Total | 3 |
| Constructed Date | 1971 |
| Construction Style Attachment | Attached |
| Cooling Type | Central Air Conditioning |
| Fireplace Fuel | Gas |
| Fireplace Present | Yes |
| Fireplace Type | Unknown |
| Half Bath Total | 1 |
| Heating Type | Forced Air |
| Roof Material | Unknown |
| Roof Style | Unknown |
| Stories Total | 2 |
| Size Interior | 1,216 Ft2 |
| Type | Row / Townhouse |
| Utility Water | Municipal Water |
Parking
| Carport |
Land
| Acreage | No |
| Sewer | Municipal Sewage System |
| Size Total Text | Under 1 Acre |
| Zoning Type | Unknown |
Rooms
| Level | Type | Length | Width | Dimensions |
|---|---|---|---|---|
| Second Level | 4pc Bathroom | 12'5'' x 4'11'' | ||
| Second Level | Storage | 6' x 6' | ||
| Second Level | Bedroom | 9' x 8' | ||
| Second Level | Bedroom | 10'2'' x 10' | ||
| Second Level | Primary Bedroom | 10'9'' x 9'11'' | ||
| Main Level | 2pc Bathroom | 6'1'' x 4'4'' | ||
| Main Level | Kitchen | 15'2'' x 7'8'' | ||
| Main Level | Living Room | 19'3'' x 13'3'' |
https://www.realtor.ca/real-estate/28020434/249-kitchener-crescent-unit-15-kamloops-north-kamloops
Contact Us
Contact us for more information

Rick Waters
800 Seymour Street
Kamloops, British Columbia V2C 2H5
(250) 374-1461
(250) 374-0752


















































