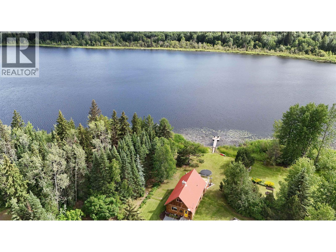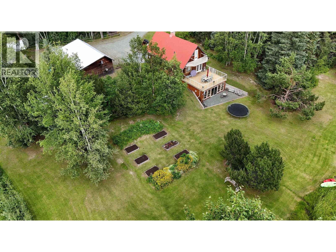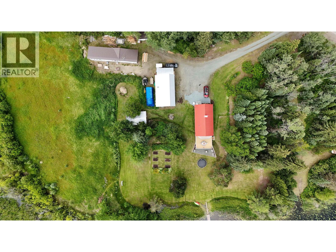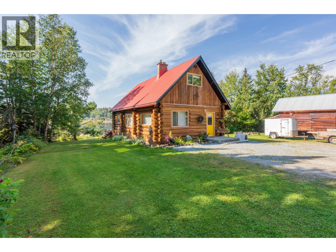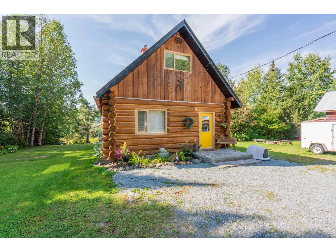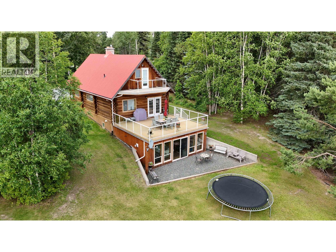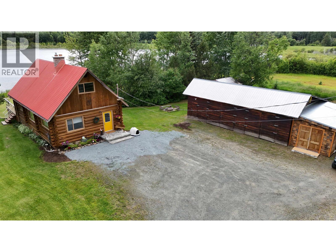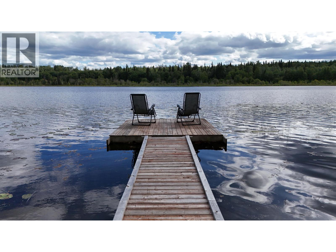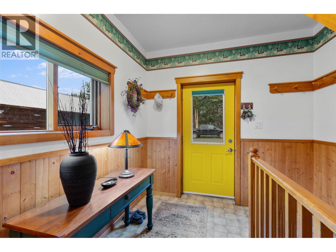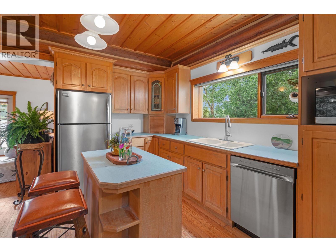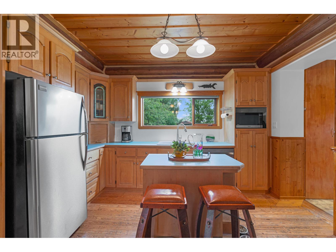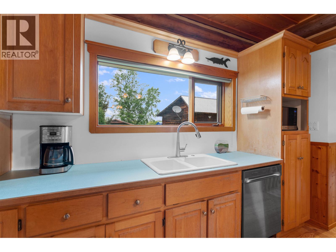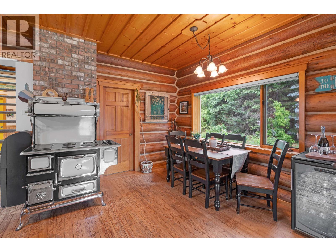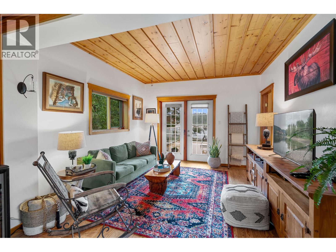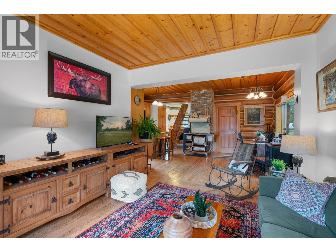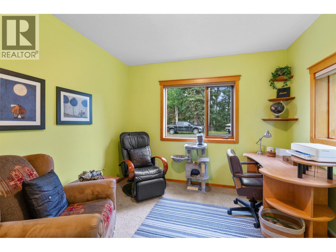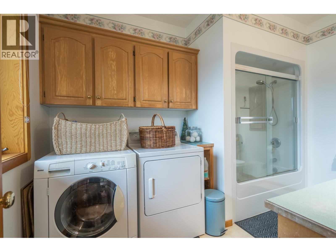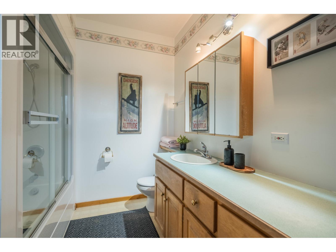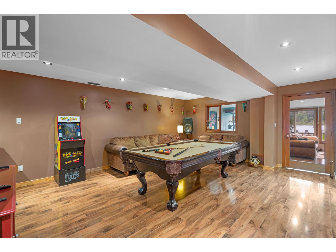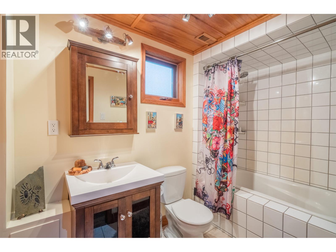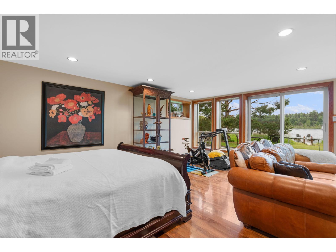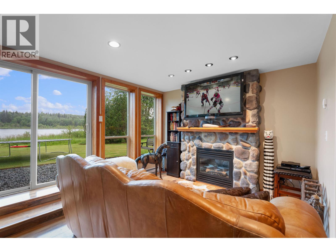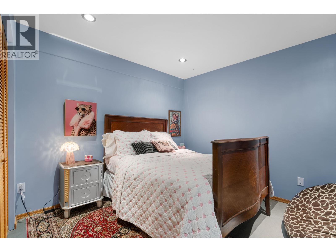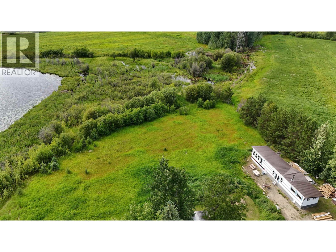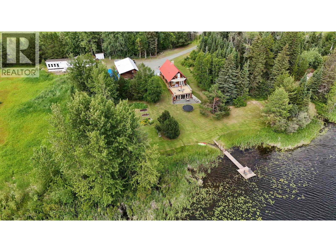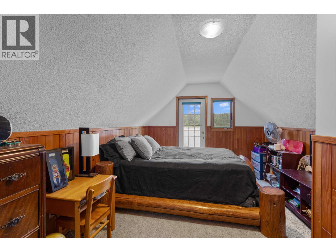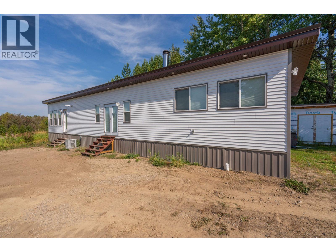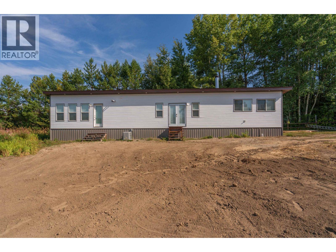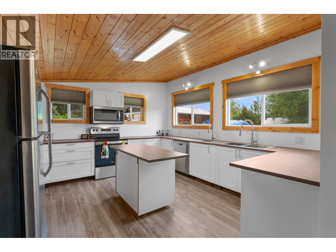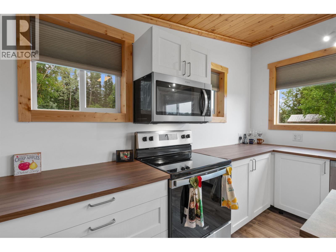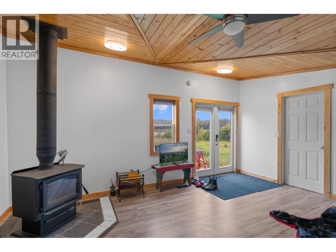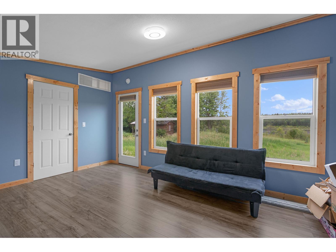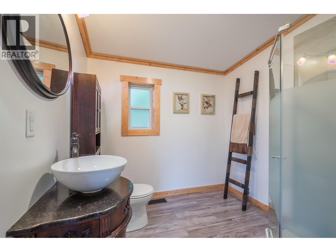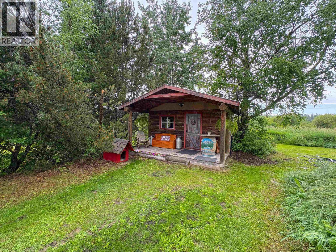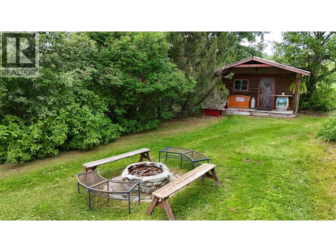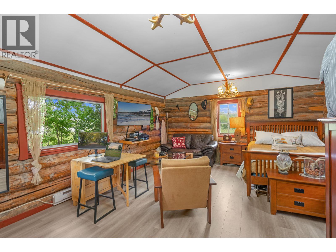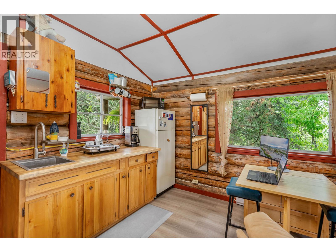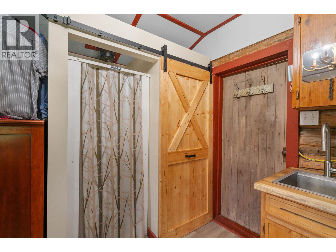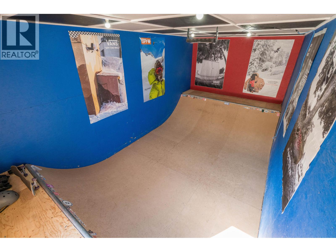Presented by Robert J. Iio Personal Real Estate Corporation — Team 110 RE/MAX Real Estate (Kamloops).
24845 Chief Lake Road Prince George, British Columbia V2K 5L1
$839,900
* PREC - Personal Real Estate Corporation. Incredible yet AFFORDABLE opportunity to own 4.47 acres with approx. 1,100 ft of lakefront on beautiful Ruby Lake. BONUS - BRAND NEW SEPTIC SYSTEM (AUG 2025) The main residence is a charming 3-bedroom + den, 2-bath log home with breathtaking views from both the front deck and the stunning primary suite. The 2-bed, 1-bath carriage house and 1-bed, 1-bath cabin ideal for multi-family living, guests, or use as MORTGAGE HELPERS to make waterfront living more AFFORDABLE or generate REVENUE. The property even includes a skateboard ramp in the garage, adding a fun and unique touch to this one-of-a-kind retreat. Just 20 minutes to the Hart. It's rare to fine a property that offers so many options. Information not to be relied upon without independent verification. (id:61048)
Property Details
| MLS® Number | R3041556 |
| Property Type | Single Family |
| View Type | View |
| Water Front Type | Waterfront |
Building
| Bathroom Total | 2 |
| Bedrooms Total | 3 |
| Basement Development | Finished |
| Basement Type | N/a (finished) |
| Constructed Date | 1941 |
| Construction Style Attachment | Detached |
| Exterior Finish | Log |
| Foundation Type | Concrete Perimeter |
| Heating Fuel | Natural Gas |
| Heating Type | Forced Air |
| Roof Material | Metal |
| Roof Style | Conventional |
| Stories Total | 3 |
| Size Interior | 2,558 Ft2 |
| Type | House |
Parking
| Detached Garage | |
| Open |
Land
| Acreage | Yes |
| Size Irregular | 4.47 |
| Size Total | 4.47 Ac |
| Size Total Text | 4.47 Ac |
Rooms
| Level | Type | Length | Width | Dimensions |
|---|---|---|---|---|
| Above | Loft | 22 ft ,7 in | 10 ft ,9 in | 22 ft ,7 in x 10 ft ,9 in |
| Above | Bedroom 3 | 15 ft ,4 in | 10 ft ,1 in | 15 ft ,4 in x 10 ft ,1 in |
| Basement | Storage | 12 ft ,5 in | 5 ft ,9 in | 12 ft ,5 in x 5 ft ,9 in |
| Basement | Flex Space | 9 ft ,8 in | 9 ft ,5 in | 9 ft ,8 in x 9 ft ,5 in |
| Basement | Den | 12 ft ,6 in | 10 ft ,8 in | 12 ft ,6 in x 10 ft ,8 in |
| Basement | Recreational, Games Room | 19 ft ,6 in | 15 ft ,1 in | 19 ft ,6 in x 15 ft ,1 in |
| Basement | Primary Bedroom | 19 ft ,6 in | 19 ft ,1 in | 19 ft ,6 in x 19 ft ,1 in |
| Main Level | Kitchen | 12 ft ,6 in | 9 ft ,5 in | 12 ft ,6 in x 9 ft ,5 in |
| Main Level | Bedroom 2 | 11 ft ,1 in | 10 ft ,7 in | 11 ft ,1 in x 10 ft ,7 in |
| Main Level | Dining Room | 11 ft ,1 in | 11 ft ,8 in | 11 ft ,1 in x 11 ft ,8 in |
| Main Level | Living Room | 11 ft ,8 in | 11 ft ,5 in | 11 ft ,8 in x 11 ft ,5 in |
https://www.realtor.ca/real-estate/28792002/24845-chief-lake-road-prince-george
Contact Us
Contact us for more information
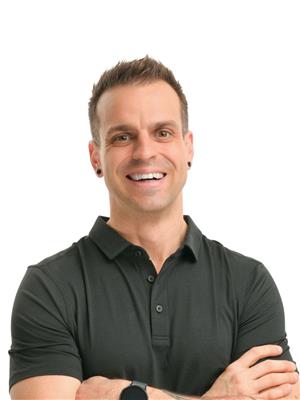
Tim Higham
Personal Real Estate Corporation
www.pgpropertyshop.com/
1717 Central St. W
Prince George, British Columbia V2N 1P6
(250) 645-5055
(250) 563-1820

