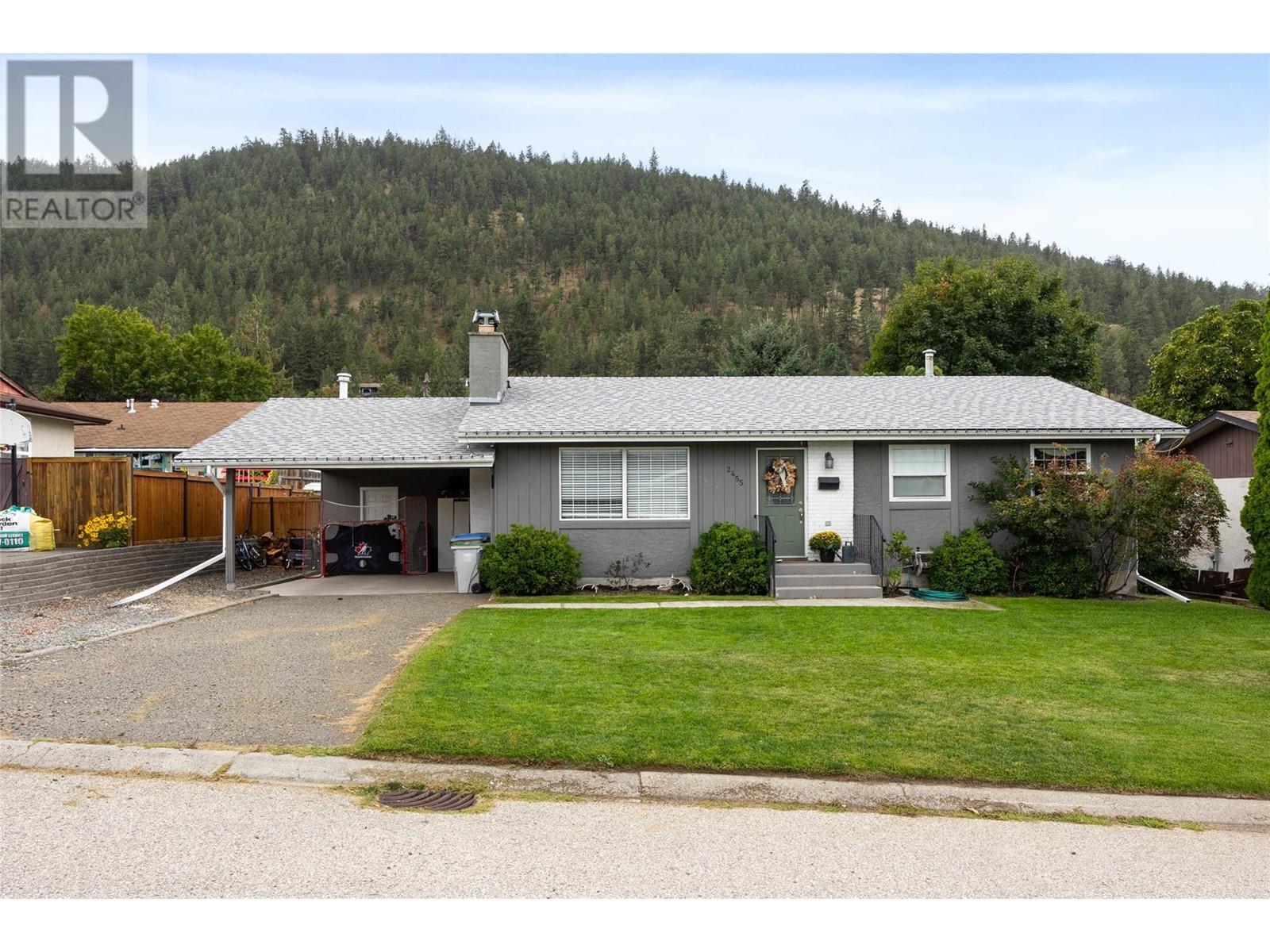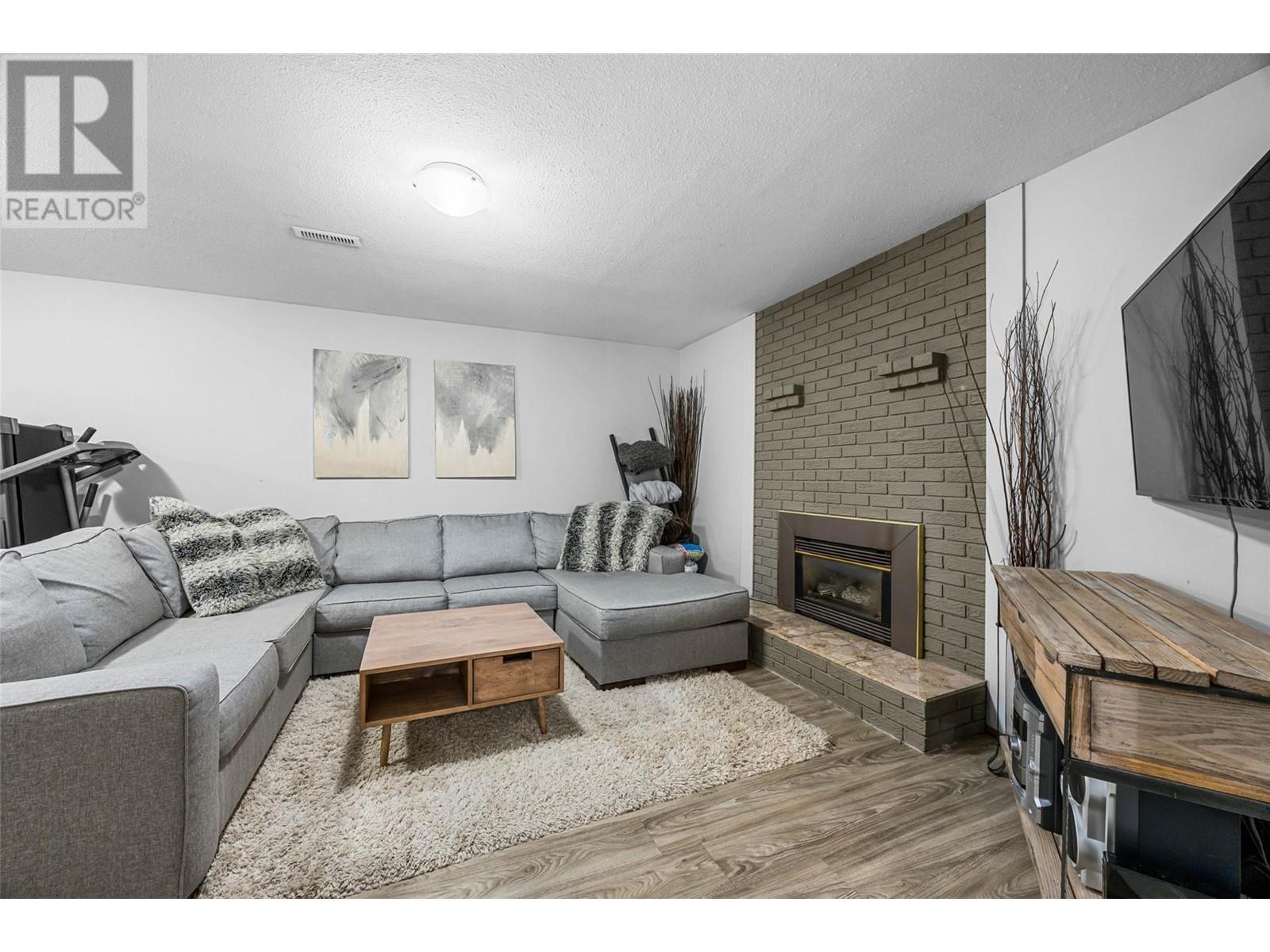2455 Nechako Drive Kamloops, British Columbia V2E 1S6
$779,900
This home is located in the much sought after Juniper Ridge neighborhood. This amazing family home offers the perfect blend of updates, outdoor living, and cozy comfort. Just a block away from the elementary school and a short walk away from parks, scenic hiking and biking trails, you'll love the lifestyle this home provides! The main floor boasts a beautifully updated kitchen, featuring quartz countertops and stainless steel appliances. The open-concept living and dining areas create an inviting space for entertaining and family life. The main floor has 3 bedrooms and 1.5 bath. The backyard features an amazing in-ground pool and deck area, making it the perfect setting for outdoor gatherings, summer BBQs, or . Ample parking is available for both vehicles and your RV, adding to the convenience and appeal. (id:61048)
Property Details
| MLS® Number | 10342117 |
| Property Type | Single Family |
| Neigbourhood | Juniper Ridge |
| Pool Type | Inground Pool |
Building
| Bathroom Total | 3 |
| Bedrooms Total | 4 |
| Appliances | Refrigerator, Dishwasher, Dryer, Range - Electric, Microwave, Washer |
| Architectural Style | Ranch |
| Constructed Date | 1976 |
| Construction Style Attachment | Detached |
| Cooling Type | Central Air Conditioning |
| Half Bath Total | 1 |
| Heating Type | Forced Air |
| Roof Material | Asphalt Shingle |
| Roof Style | Unknown |
| Stories Total | 1 |
| Size Interior | 2,170 Ft2 |
| Type | House |
| Utility Water | Municipal Water |
Parking
| Carport |
Land
| Acreage | No |
| Sewer | Municipal Sewage System |
| Size Irregular | 0.16 |
| Size Total | 0.16 Ac|under 1 Acre |
| Size Total Text | 0.16 Ac|under 1 Acre |
| Zoning Type | Unknown |
Rooms
| Level | Type | Length | Width | Dimensions |
|---|---|---|---|---|
| Basement | 3pc Bathroom | Measurements not available | ||
| Basement | Dining Nook | 7' x 6' | ||
| Basement | Recreation Room | 28' x 12'6'' | ||
| Basement | Bedroom | 12'6'' x 9' | ||
| Main Level | 2pc Ensuite Bath | Measurements not available | ||
| Main Level | 4pc Bathroom | Measurements not available | ||
| Main Level | Dining Nook | 13' x 9' | ||
| Main Level | Bedroom | 10' x 9' | ||
| Main Level | Bedroom | 10' x 8' | ||
| Main Level | Primary Bedroom | 12' x 11' | ||
| Main Level | Kitchen | 13' x 10' | ||
| Main Level | Living Room | 15' x 13'8'' |
https://www.realtor.ca/real-estate/28122743/2455-nechako-drive-kamloops-juniper-ridge
Contact Us
Contact us for more information

David Reid
800 Seymour Street
Kamloops, British Columbia V2C 2H5
(250) 374-1461
(250) 374-0752




































