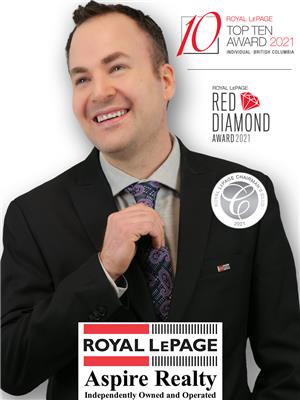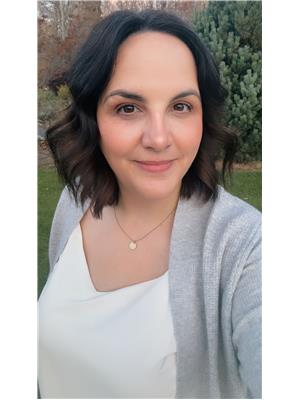2446 Red Bluff Road Quesnel, British Columbia V2J 6C2
$419,900
* PREC - Personal Real Estate Corporation. Renovated, usable acreage in coveted Red Bluff! This 2 bed, 2 bath, 2,586 sqft home sits on just over an acre of land, mostly fenced with a front gate, large detached insulated 2 bay shop (one 8 foot door plus one 12 foot door) and a large barn—ideal for projects, toys, or hobby farm. The upper level was taken right back to the studs and rebuilt: new roof, windows, flooring, drywall, plumbing, lots of electrical, lighting, new bathrooms and the list goes on. Main level living flows to a full unfinished basement with outside entry, giving you easy storage today and flexible space for future finishing. Solid curb appeal, plenty of parking, and room to breathe just minutes from town. If you’re after move-in confidence plus room to grow, this one delivers. (id:61048)
Property Details
| MLS® Number | R3045494 |
| Property Type | Single Family |
Building
| Bathroom Total | 2 |
| Bedrooms Total | 2 |
| Appliances | Washer/dryer Combo, Refrigerator, Stove |
| Basement Development | Unfinished |
| Basement Type | N/a (unfinished) |
| Constructed Date | 1954 |
| Construction Style Attachment | Detached |
| Exterior Finish | Wood |
| Foundation Type | Concrete Perimeter, Preserved Wood |
| Heating Fuel | Natural Gas |
| Heating Type | Forced Air |
| Roof Material | Asphalt Shingle |
| Roof Style | Conventional |
| Stories Total | 2 |
| Size Interior | 2,586 Ft2 |
| Type | House |
| Utility Water | Ground-level Well |
Parking
| Garage | 2 |
| R V |
Land
| Acreage | Yes |
| Size Irregular | 1.05 |
| Size Total | 1.05 Ac |
| Size Total Text | 1.05 Ac |
Rooms
| Level | Type | Length | Width | Dimensions |
|---|---|---|---|---|
| Basement | Laundry Room | 8 ft ,1 in | 38 ft ,8 in | 8 ft ,1 in x 38 ft ,8 in |
| Basement | Storage | 14 ft ,3 in | 9 ft ,6 in | 14 ft ,3 in x 9 ft ,6 in |
| Basement | Storage | 9 ft ,3 in | 8 ft ,1 in | 9 ft ,3 in x 8 ft ,1 in |
| Basement | Storage | 13 ft ,3 in | 15 ft | 13 ft ,3 in x 15 ft |
| Main Level | Foyer | 8 ft ,1 in | 4 ft ,9 in | 8 ft ,1 in x 4 ft ,9 in |
| Main Level | Living Room | 19 ft ,7 in | 23 ft ,1 in | 19 ft ,7 in x 23 ft ,1 in |
| Main Level | Bedroom 2 | 15 ft ,5 in | 18 ft | 15 ft ,5 in x 18 ft |
| Main Level | Primary Bedroom | 14 ft ,2 in | 14 ft ,8 in | 14 ft ,2 in x 14 ft ,8 in |
| Main Level | Dining Room | 8 ft | 14 ft ,1 in | 8 ft x 14 ft ,1 in |
| Main Level | Kitchen | 13 ft ,7 in | 12 ft ,3 in | 13 ft ,7 in x 12 ft ,3 in |
| Main Level | Mud Room | 13 ft | 4 ft ,8 in | 13 ft x 4 ft ,8 in |
https://www.realtor.ca/real-estate/28836648/2446-red-bluff-road-quesnel
Contact Us
Contact us for more information

Curtis Burbs Burbee
Personal Real Estate Corporation - TEAM BURBS
www.youtube.com/embed/CCTtopAxmcs
www.curtisburbee.com/
www.facebook.com/curtisburbee
456 Reid Street
Quesnel, British Columbia V2J 2M6
(250) 564-4488

Jordan Draper
TEAM BURBS
456 Reid Street
Quesnel, British Columbia V2J 2M6
(250) 564-4488

April Cameron
www.teamburbs.com/
www.facebook.com/profile.php?id=61567166073919
www.instagram.com/a.cameron.realestate/
456 Reid Street
Quesnel, British Columbia V2J 2M6
(250) 564-4488







































