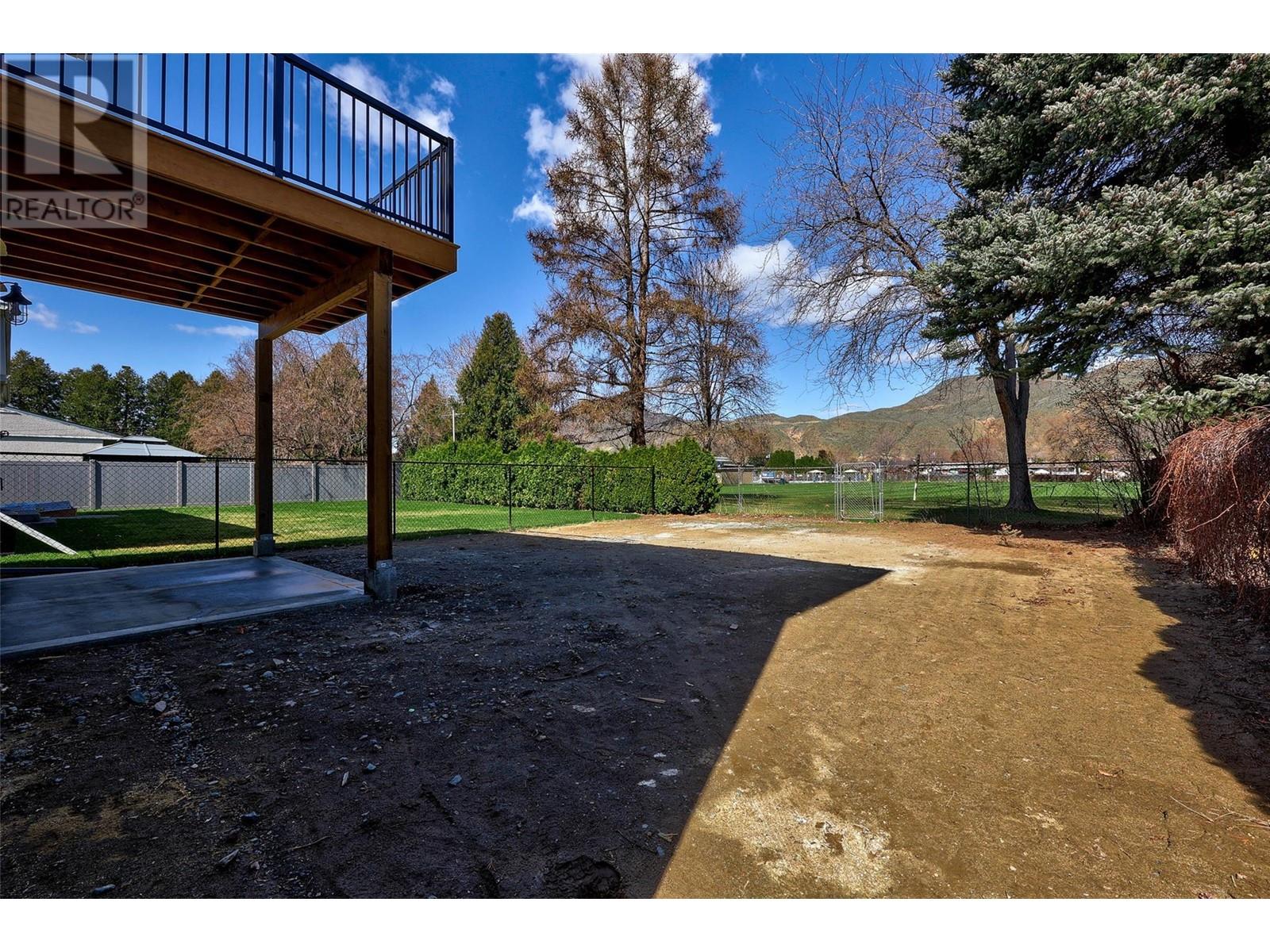2446 Fleetwood Avenue Kamloops, British Columbia V2H 1T7
$749,999
Check out this amazing 3 bed 2 bath brand new home. Featuring an amazing modern kitchen with quartz countertops, stainless steel appliances, a large island, and walk-in pantry. The main floor is complete with hardwood floors throughout, a spacious en-suite, and room for the whole family. The house backs onto and has gate access to Brock Park. With a pool, park and hockey rink out your backdoor this home is perfectly situated to enjoy these amenities for years to come. The basement is ready for your ideas and sets up perfectly for a 1 bedroom suite. Don't miss your chance to own this energy efficient newly built home. (id:61048)
Property Details
| MLS® Number | 10342272 |
| Property Type | Single Family |
| Neigbourhood | Brocklehurst |
| Parking Space Total | 2 |
Building
| Bathroom Total | 2 |
| Bedrooms Total | 3 |
| Constructed Date | 2025 |
| Construction Style Attachment | Detached |
| Cooling Type | Heat Pump |
| Heating Type | Heat Pump |
| Stories Total | 2 |
| Size Interior | 2,230 Ft2 |
| Type | House |
| Utility Water | Municipal Water |
Parking
| Attached Garage | 2 |
Land
| Acreage | No |
| Sewer | Municipal Sewage System |
| Size Irregular | 0.1 |
| Size Total | 0.1 Ac|under 1 Acre |
| Size Total Text | 0.1 Ac|under 1 Acre |
| Zoning Type | Unknown |
Rooms
| Level | Type | Length | Width | Dimensions |
|---|---|---|---|---|
| Second Level | Bedroom | 10' x 10'6'' | ||
| Second Level | Bedroom | 10' x 10' | ||
| Second Level | 3pc Ensuite Bath | Measurements not available | ||
| Second Level | 4pc Bathroom | Measurements not available | ||
| Second Level | Primary Bedroom | 12'4'' x 13'6'' | ||
| Second Level | Dining Room | 11'6'' x 11'6'' | ||
| Second Level | Kitchen | 10' x 11' | ||
| Second Level | Living Room | 13'6'' x 18'8'' |
https://www.realtor.ca/real-estate/28142633/2446-fleetwood-avenue-kamloops-brocklehurst
Contact Us
Contact us for more information

David Reid
800 Seymour Street
Kamloops, British Columbia V2C 2H5
(250) 374-1461
(250) 374-0752






































