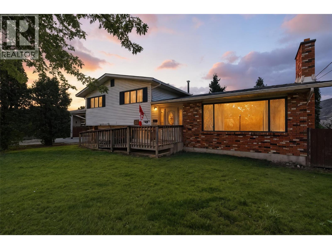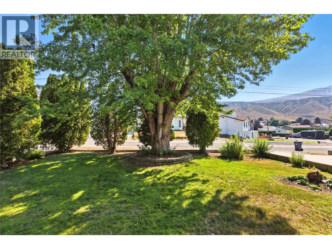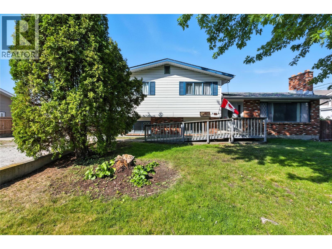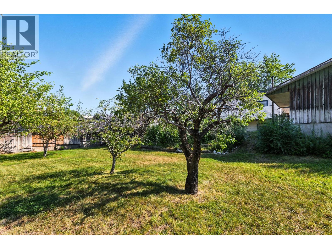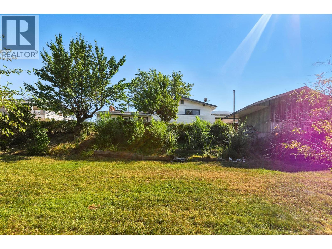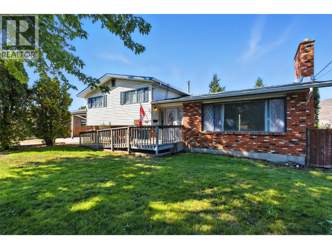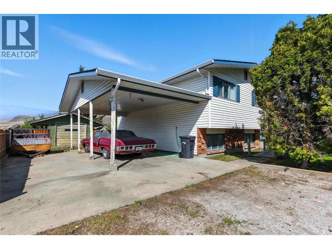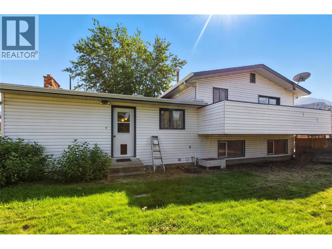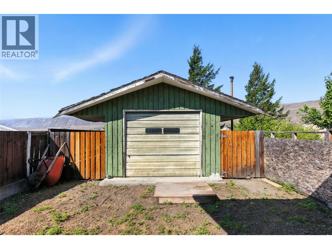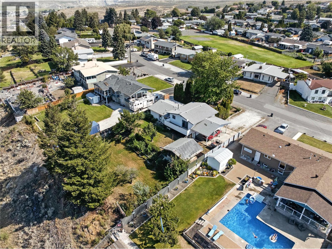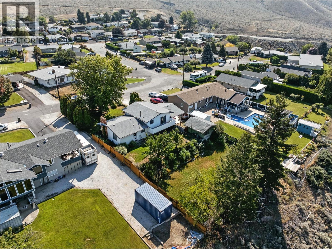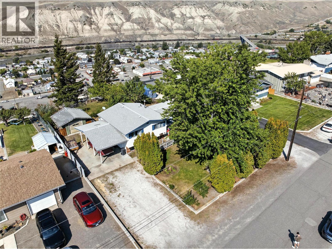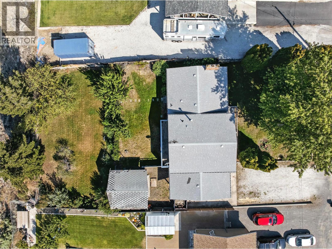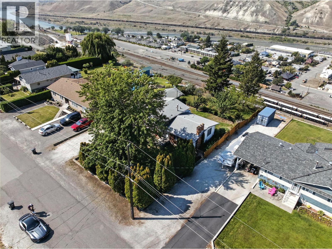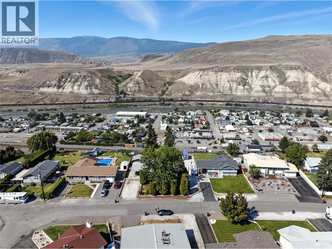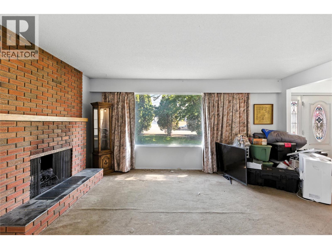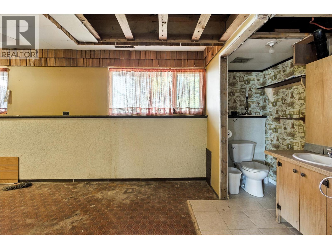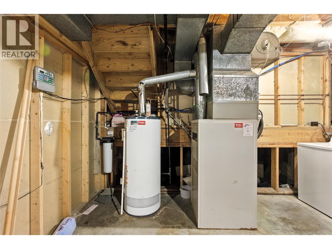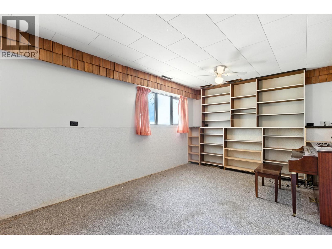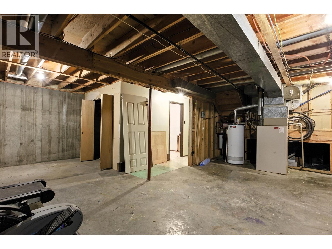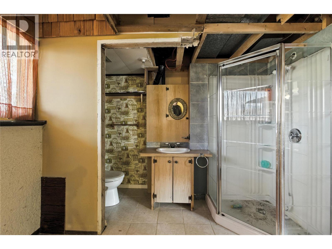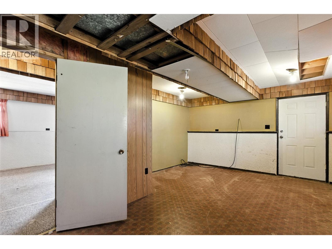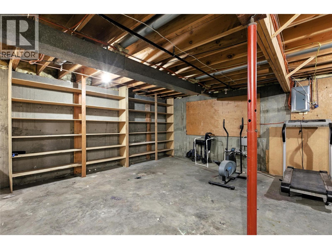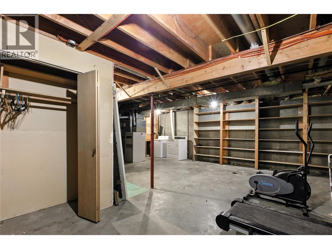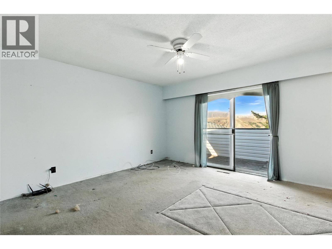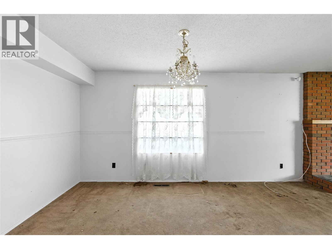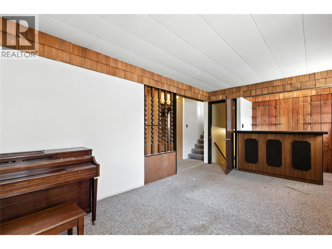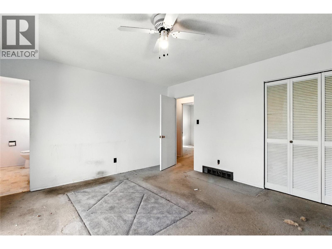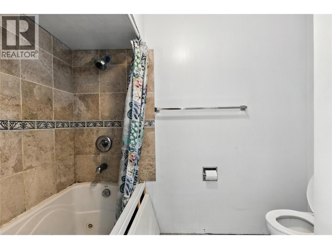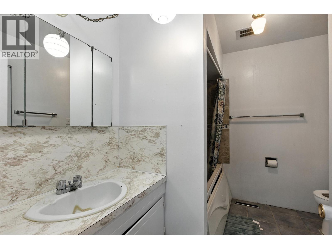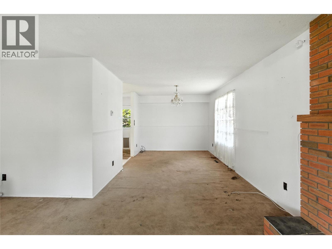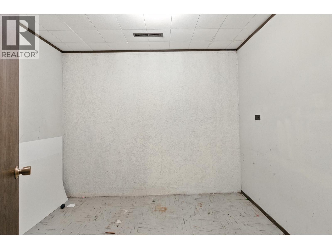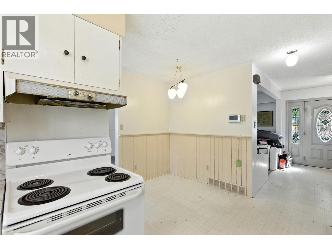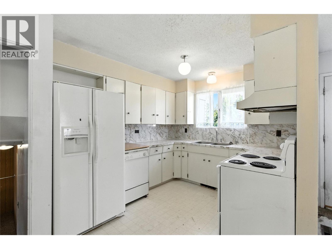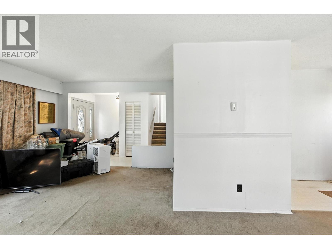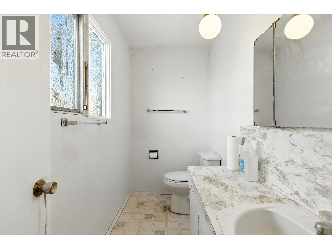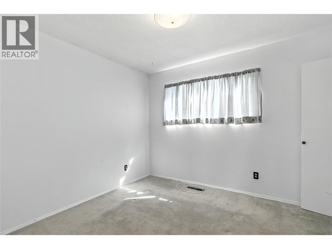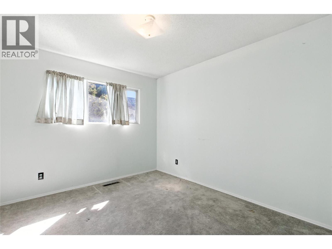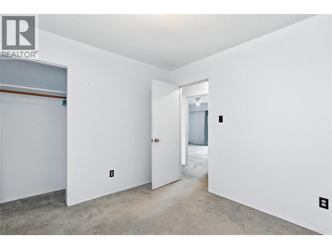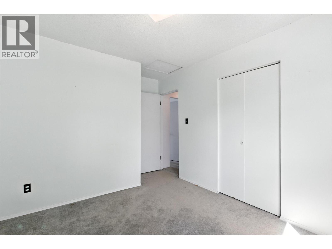Presented by Robert J. Iio Personal Real Estate Corporation — Team 110 RE/MAX Real Estate (Kamloops).
242 Cliff Crescent Ashcroft, British Columbia V0K 1A0
$399,999
Sweeping Views This 3-bedroom, 3-bathroom, 1,685 sq. ft. home sits on a generous 0.3-acre lot, surrounded by mature trees, fruit trees, and nature’s beauty. Inside, you’ll find solid bones with a great layout, a cozy wood-burning fireplace, and a layout offering sweet potential—including a separate entry that could suit a future suite or flexible living space. Step outside to a tiered backyard with stunning panoramic views—the perfect canvas for a garden retreat, outdoor entertaining, or simply enjoying the scenery. Practical features include a large carport with the possibility of being built into an attached garage, RV parking, and a detached shop/garage for hobbies or storage. Bring your creative ideas and create your truly dream home. (id:61048)
Property Details
| MLS® Number | 10360961 |
| Property Type | Single Family |
| Neigbourhood | Ashcroft |
Building
| Bathroom Total | 3 |
| Bedrooms Total | 3 |
| Appliances | Refrigerator, Dishwasher, Dryer, Oven, Washer |
| Architectural Style | Split Level Entry |
| Constructed Date | 1971 |
| Construction Style Attachment | Detached |
| Construction Style Split Level | Other |
| Cooling Type | Central Air Conditioning |
| Exterior Finish | Brick, Vinyl Siding |
| Flooring Type | Mixed Flooring |
| Half Bath Total | 1 |
| Heating Type | Forced Air, See Remarks |
| Roof Material | Asphalt Shingle |
| Roof Style | Unknown |
| Stories Total | 4 |
| Size Interior | 1,430 Ft2 |
| Type | House |
| Utility Water | Municipal Water |
Parking
| Additional Parking | |
| Carport |
Land
| Acreage | No |
| Sewer | Municipal Sewage System |
| Size Irregular | 0.3 |
| Size Total | 0.3 Ac|under 1 Acre |
| Size Total Text | 0.3 Ac|under 1 Acre |
| Zoning Type | Unknown |
Rooms
| Level | Type | Length | Width | Dimensions |
|---|---|---|---|---|
| Second Level | 3pc Bathroom | Measurements not available | ||
| Second Level | Other | 8' x 15' | ||
| Second Level | Living Room | 16' x 14' | ||
| Third Level | Bedroom | 10' x 8' | ||
| Third Level | Primary Bedroom | 10' x 11' | ||
| Third Level | Bedroom | 9' x 9' | ||
| Third Level | 2pc Bathroom | Measurements not available | ||
| Third Level | 4pc Bathroom | Measurements not available | ||
| Basement | Den | 7' x 8' | ||
| Basement | Living Room | 20' x 18' | ||
| Main Level | Living Room | 11' x 14' | ||
| Main Level | Dining Room | 8' x 10' | ||
| Main Level | Kitchen | 9' x 10' |
https://www.realtor.ca/real-estate/28788175/242-cliff-crescent-ashcroft-ashcroft
Contact Us
Contact us for more information

Joe Doyle
Personal Real Estate Corporation
109 Victoria Street
Kamloops, British Columbia V2C 1Z4
(778) 471-1498
(778) 471-1793

Mike Basran
109 Victoria Street
Kamloops, British Columbia V2C 1Z4
(778) 471-1498
(778) 471-1793
