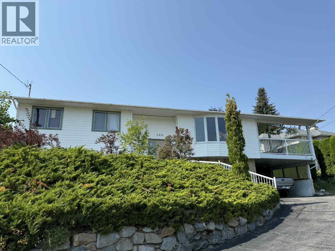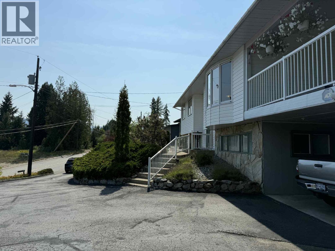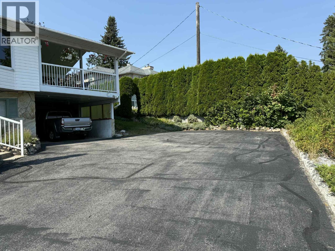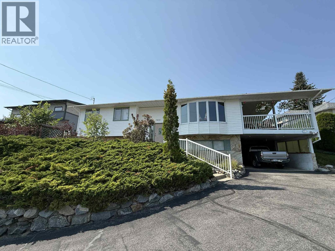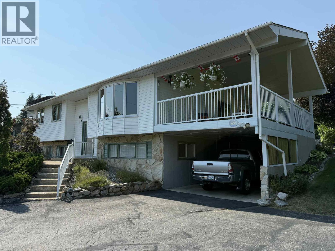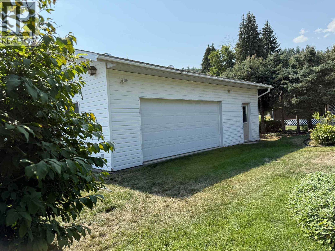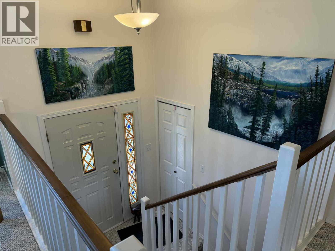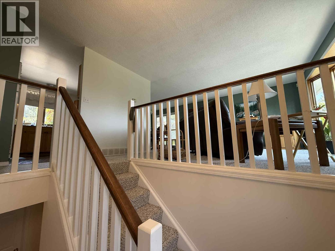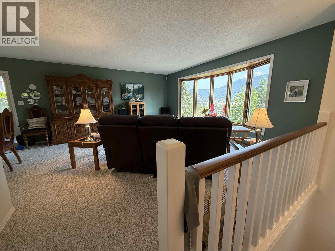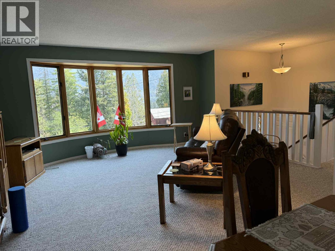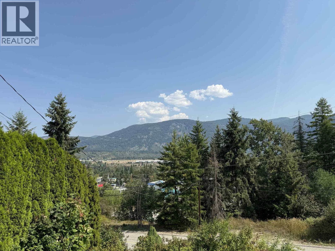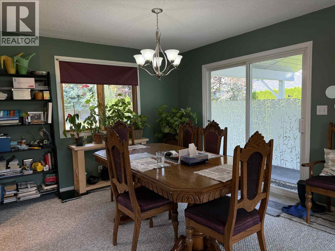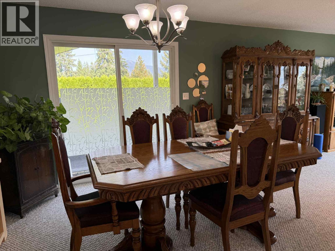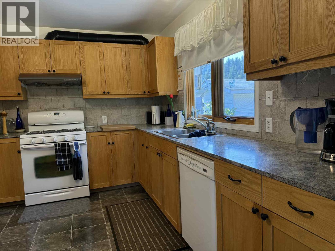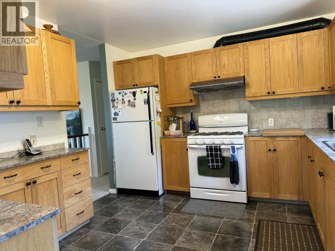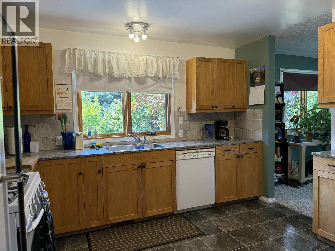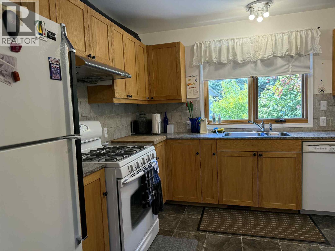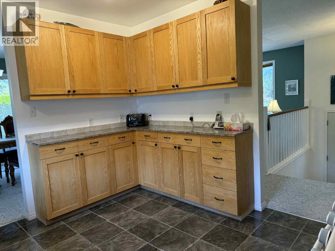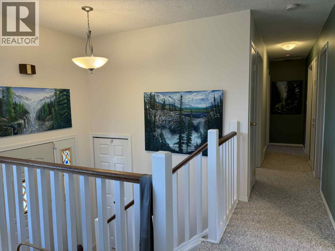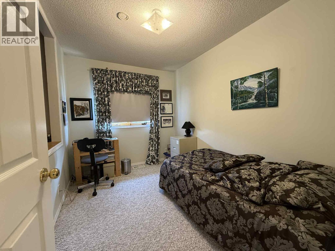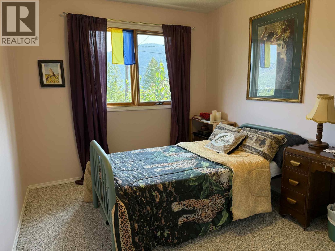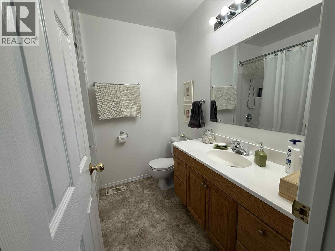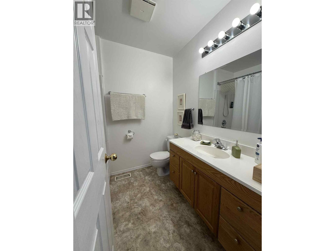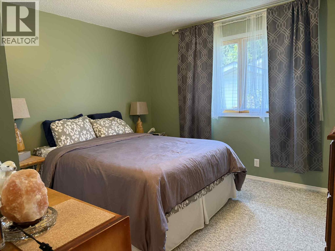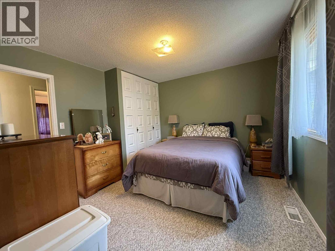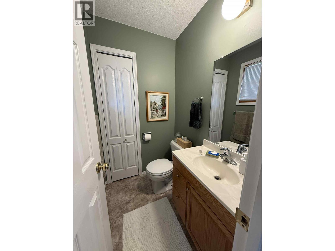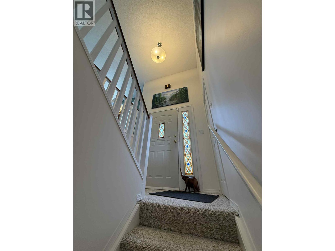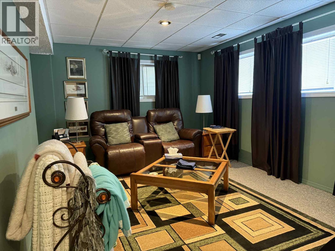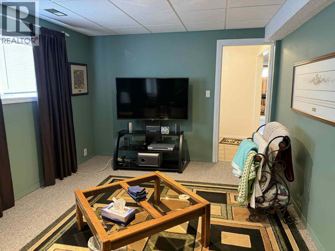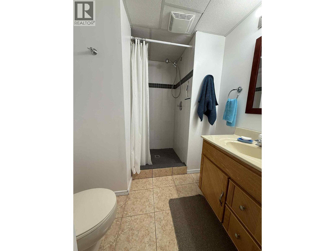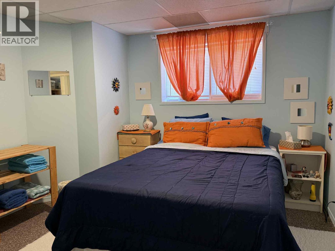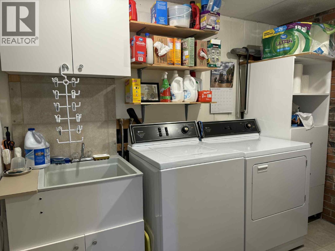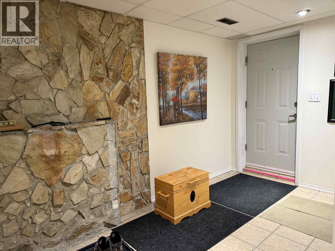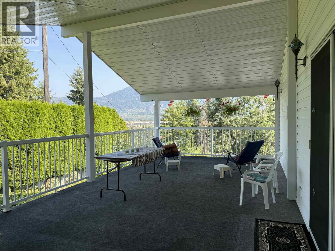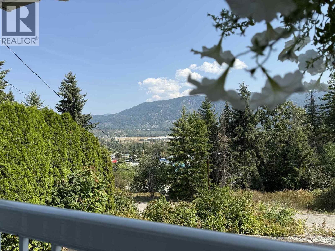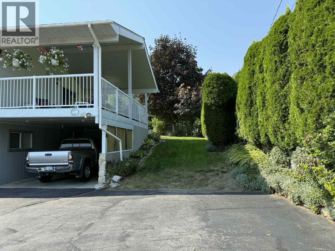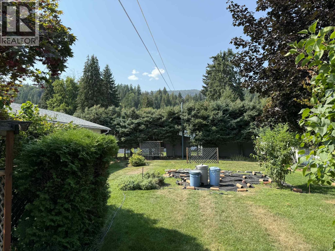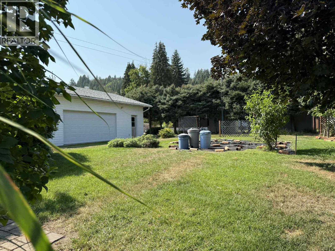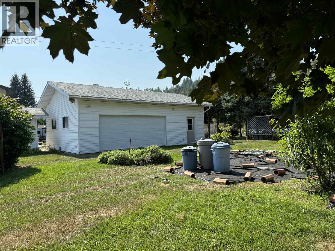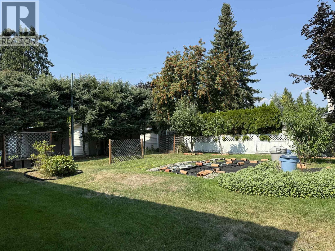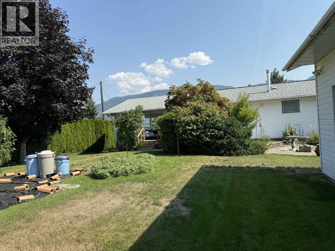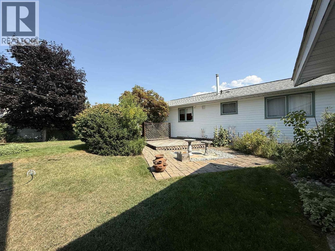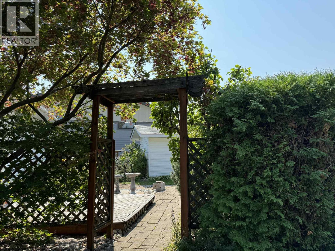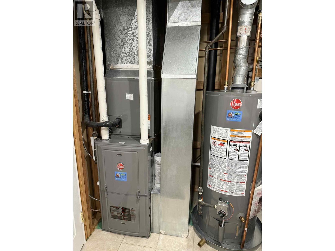2416 9th Avenue Castlegar, British Columbia V1N 2Y6
$649,900
Amazing family home located in the highly desirable upper bench in South Castlegar! Perched atop the bench allows for a flat back yard as well as stunning views of the valley! This home has been tastefully updated and well maintained. Many recent upgrades including: new hot water tank, high efficiency furnace with air conditioning, updated electrical, new dishwasher, updated kitchen and much more. With 4 beds and 2.5 baths over two levels, there is plenty of space for everyone. The floor plan is well laid out with a large living room, a formal dining room that leads to massive covered deck. The deck has gas for bbq and again those great views! The back yard is private with a garden space and a 32x24 shop! Call your Realtor today for your own private appointment to view. (id:61048)
Property Details
| MLS® Number | 10361547 |
| Property Type | Single Family |
| Neigbourhood | South Castlegar |
| Amenities Near By | Park, Recreation, Schools |
| Features | Private Setting, One Balcony |
| Parking Space Total | 1 |
| View Type | Mountain View, Valley View, View (panoramic) |
Building
| Bathroom Total | 3 |
| Bedrooms Total | 4 |
| Appliances | Dishwasher |
| Basement Type | Full |
| Constructed Date | 1975 |
| Construction Style Attachment | Detached |
| Cooling Type | Central Air Conditioning |
| Exterior Finish | Vinyl Siding |
| Flooring Type | Carpeted, Hardwood, Linoleum, Tile |
| Half Bath Total | 1 |
| Heating Type | Forced Air, See Remarks |
| Roof Material | Asphalt Shingle |
| Roof Style | Unknown |
| Stories Total | 2 |
| Size Interior | 2,269 Ft2 |
| Type | House |
| Utility Water | Municipal Water |
Parking
| Carport | |
| Detached Garage | 2 |
Land
| Acreage | No |
| Land Amenities | Park, Recreation, Schools |
| Landscape Features | Landscaped |
| Sewer | Municipal Sewage System |
| Size Irregular | 0.26 |
| Size Total | 0.26 Ac|under 1 Acre |
| Size Total Text | 0.26 Ac|under 1 Acre |
| Zoning Type | Unknown |
Rooms
| Level | Type | Length | Width | Dimensions |
|---|---|---|---|---|
| Basement | Full Bathroom | Measurements not available | ||
| Basement | Bedroom | 10'9'' x 11'0'' | ||
| Basement | Other | 6'0'' x 11'0'' | ||
| Basement | Storage | 7'8'' x 16'0'' | ||
| Basement | Laundry Room | 10' x 6'7'' | ||
| Basement | Recreation Room | 11' x 15'8'' | ||
| Main Level | Full Bathroom | Measurements not available | ||
| Main Level | Partial Ensuite Bathroom | Measurements not available | ||
| Main Level | Bedroom | 8'0'' x 10'6'' | ||
| Main Level | Bedroom | 9' x 10'6'' | ||
| Main Level | Primary Bedroom | 11'2'' x 12'0'' | ||
| Main Level | Dining Room | 11'9'' x 11' | ||
| Main Level | Kitchen | 11'10'' x 11'0'' | ||
| Main Level | Living Room | 13'10'' x 18' |
https://www.realtor.ca/real-estate/28816922/2416-9th-avenue-castlegar-south-castlegar
Contact Us
Contact us for more information
Bryan Wilson
www.bryanwilson.ca/
www.facebook.com/bryanwilsonrealtor?ref=hl
twitter.com/WilsonBryan
110 - 1983 Columbia Avenue
Castlegar, British Columbia V1N 2W8
(250) 549-2103
thebchomes.com/
