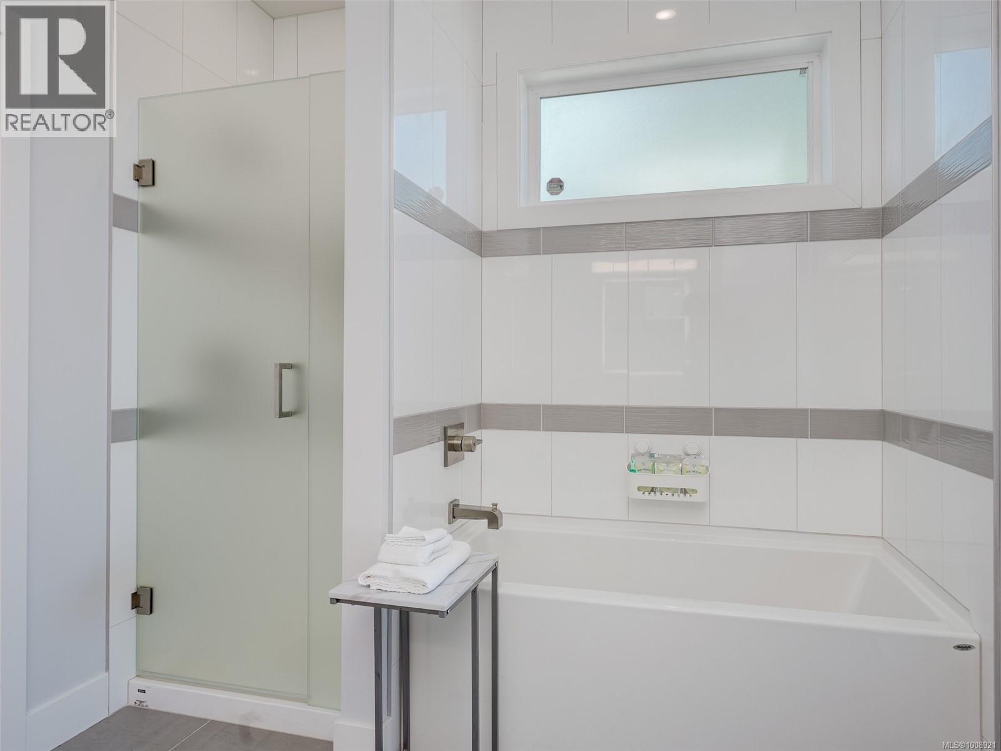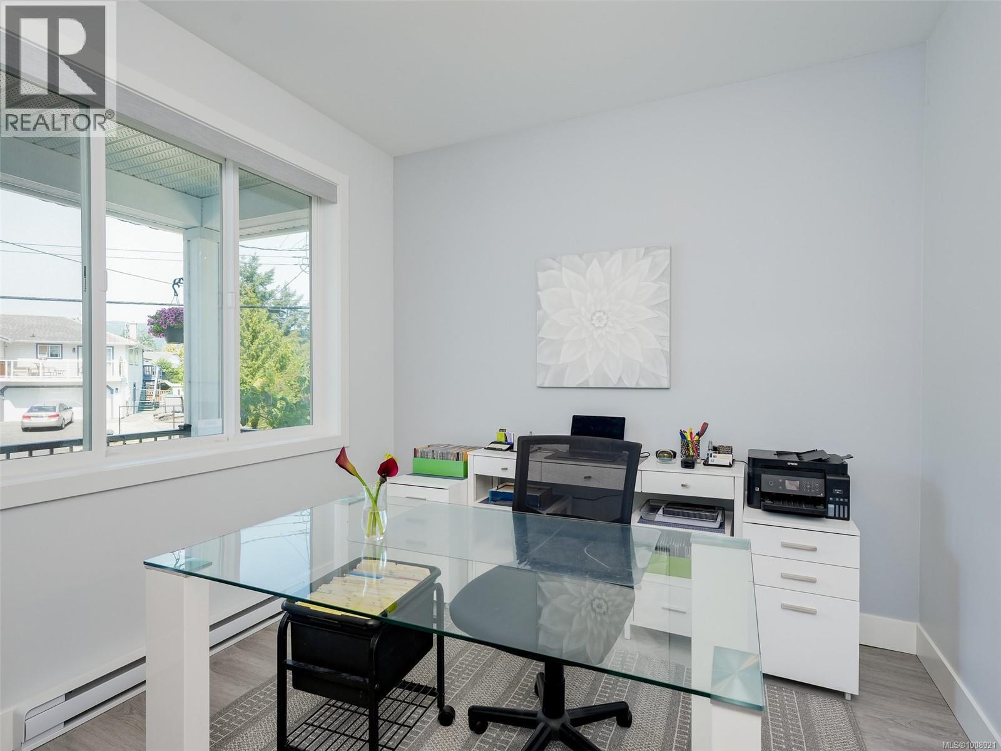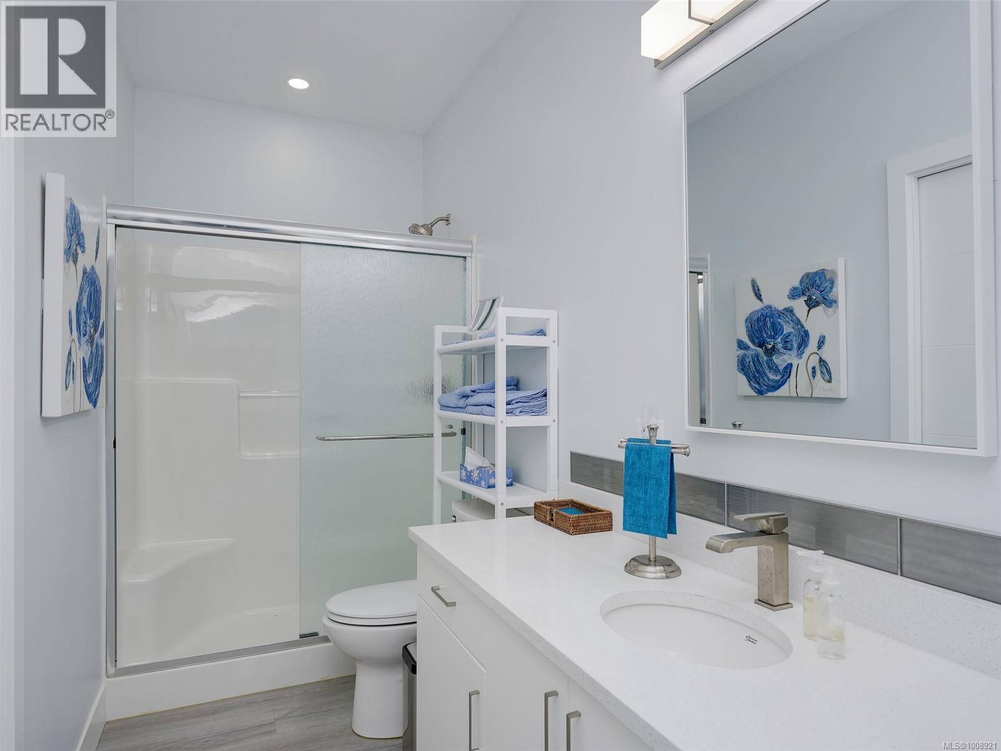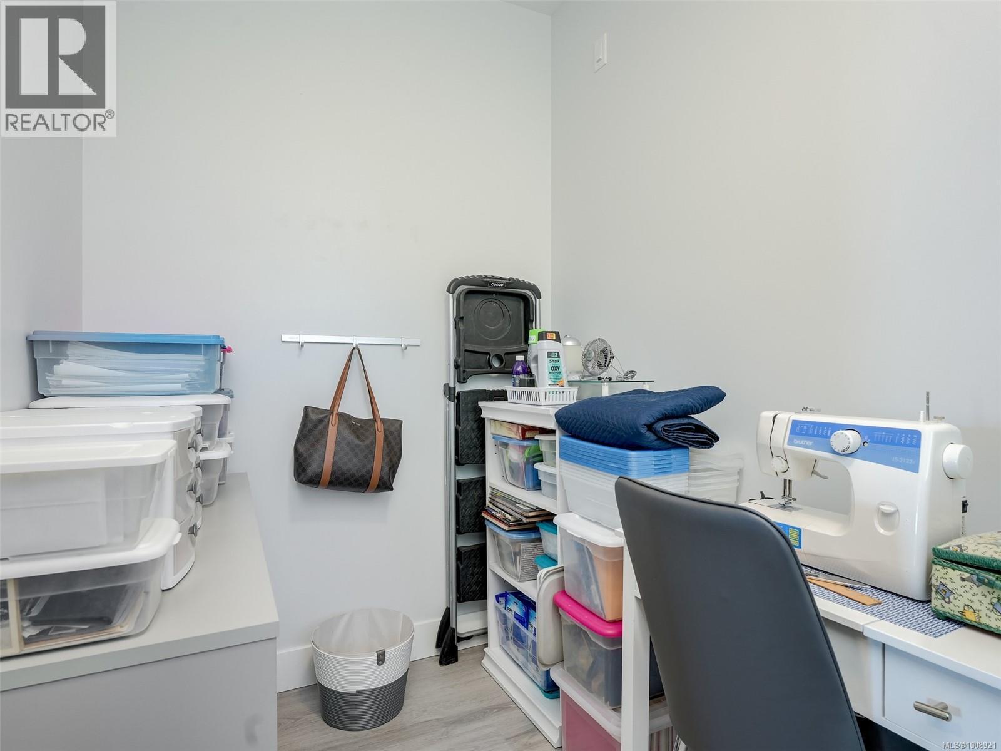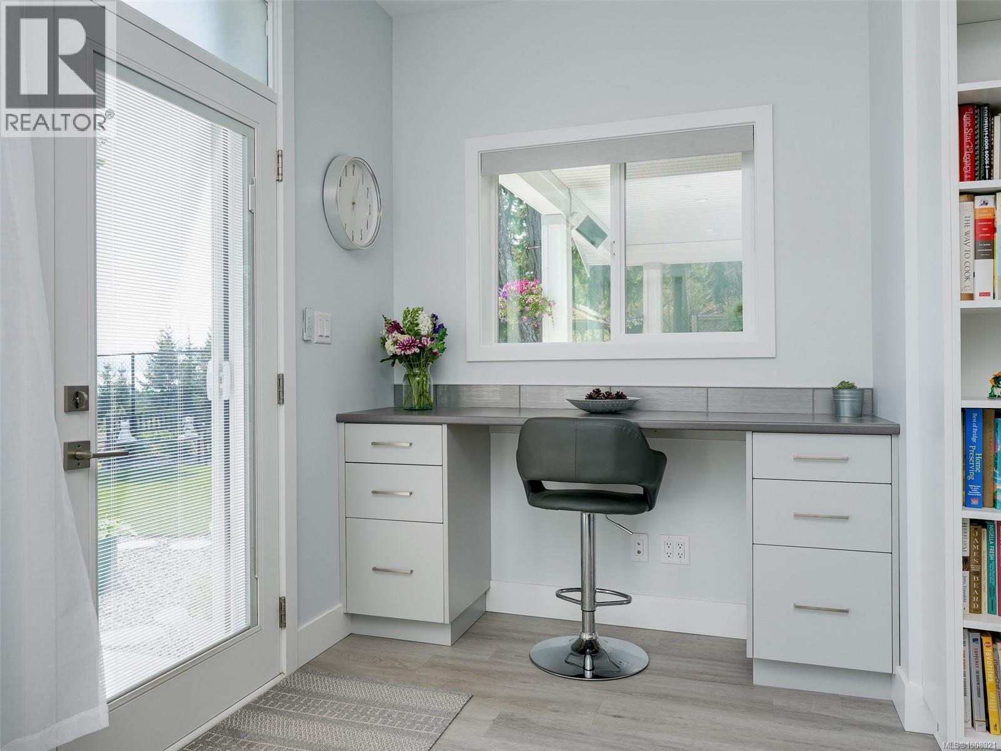2407 Mountain Heights Dr Sooke, British Columbia V9Z 0L4
$1,249,900
Custom Built/Designed SINGLE LEVEL RANCHER style home offering SOUTH facing OCEAN & OLYMPIC MOUNTAIN VIEWS! Set up as a side-by-side duplex - each side completely independent to its own with separate hydro meters, heat pump systems, on demand hot water systems, and fully fenced yard spaces! Finishings on both sides are high end throughout including; vinyl floors, heated tile floors in both ensuite bathrooms with soaker tubs and walk in showers, spacious living area offering natural lighting throughout, functional open concept layouts, auto touch electric blinds, tons of storage cabinets, laundry rooms with side x side washer/dryer, N-Gas fireplaces and N-Gas stoves (request feature sheet for more details). Both units are light filled with the main being 2 bed 2 bath + den and the other side is a 1 bed 2 bath unit. Do not forget about the investment potential of your 1198 square meter common property co-owned with the neighbouring property! Move in ready with 25k furniture package! (id:61048)
Property Details
| MLS® Number | 1008921 |
| Property Type | Single Family |
| Neigbourhood | Broomhill |
| Community Features | Pets Allowed, Family Oriented |
| Features | Private Setting, Southern Exposure, Other, Marine Oriented |
| Parking Space Total | 6 |
| Plan | Vis3142 |
| Structure | Shed, Patio(s) |
| View Type | Mountain View, Ocean View |
Building
| Bathroom Total | 4 |
| Bedrooms Total | 3 |
| Constructed Date | 2021 |
| Cooling Type | Air Conditioned, Central Air Conditioning |
| Fireplace Present | Yes |
| Fireplace Total | 2 |
| Heating Fuel | Electric, Natural Gas |
| Heating Type | Forced Air, Heat Pump |
| Size Interior | 2,300 Ft2 |
| Total Finished Area | 2300 Sqft |
| Type | House |
Land
| Access Type | Road Access |
| Acreage | No |
| Size Irregular | 9583 |
| Size Total | 9583 Sqft |
| Size Total Text | 9583 Sqft |
| Zoning Type | Residential |
Rooms
| Level | Type | Length | Width | Dimensions |
|---|---|---|---|---|
| Main Level | Patio | 24 ft | 18 ft | 24 ft x 18 ft |
| Main Level | Patio | 11 ft | 10 ft | 11 ft x 10 ft |
| Main Level | Bathroom | 6 ft | 5 ft | 6 ft x 5 ft |
| Main Level | Ensuite | 9 ft | 9 ft | 9 ft x 9 ft |
| Main Level | Bedroom | 12 ft | 12 ft | 12 ft x 12 ft |
| Main Level | Living Room | 15 ft | 11 ft | 15 ft x 11 ft |
| Main Level | Living Room/dining Room | 14 ft | 12 ft | 14 ft x 12 ft |
| Main Level | Kitchen | 17 ft | 13 ft | 17 ft x 13 ft |
| Main Level | Laundry Room | 7 ft | 6 ft | 7 ft x 6 ft |
| Main Level | Entrance | 3 ft | 3 ft | 3 ft x 3 ft |
| Main Level | Porch | 16 ft | 6 ft | 16 ft x 6 ft |
| Main Level | Bathroom | 12 ft | 5 ft | 12 ft x 5 ft |
| Main Level | Bedroom | 12 ft | 10 ft | 12 ft x 10 ft |
| Main Level | Office | 12 ft | 6 ft | 12 ft x 6 ft |
| Main Level | Ensuite | 12 ft | 8 ft | 12 ft x 8 ft |
| Main Level | Primary Bedroom | 15 ft | 12 ft | 15 ft x 12 ft |
| Main Level | Living Room | 18 ft | 12 ft | 18 ft x 12 ft |
| Main Level | Living Room/dining Room | 12 ft | 10 ft | 12 ft x 10 ft |
| Main Level | Pantry | 4 ft | 4 ft | 4 ft x 4 ft |
| Main Level | Kitchen | 14 ft | 11 ft | 14 ft x 11 ft |
| Main Level | Laundry Room | 7 ft | 6 ft | 7 ft x 6 ft |
| Main Level | Entrance | 3 ft | 7 ft | 3 ft x 7 ft |
https://www.realtor.ca/real-estate/28689791/2407-mountain-heights-dr-sooke-broomhill
Contact Us
Contact us for more information

Chris Esbati
Personal Real Estate Corporation
4440 Chatterton Way
Victoria, British Columbia V8X 5J2
(250) 744-3301
(800) 663-2121
(250) 744-3904
www.remax-camosun-victoria-bc.com/










